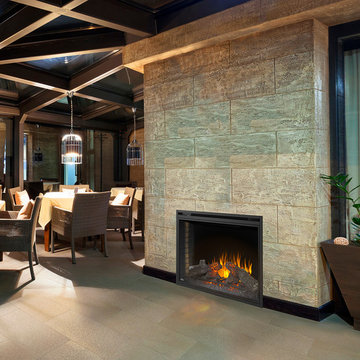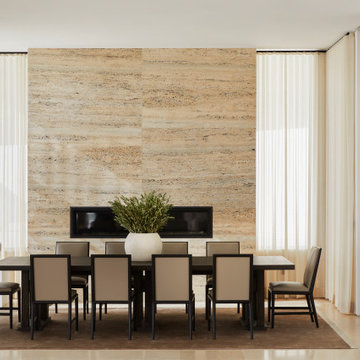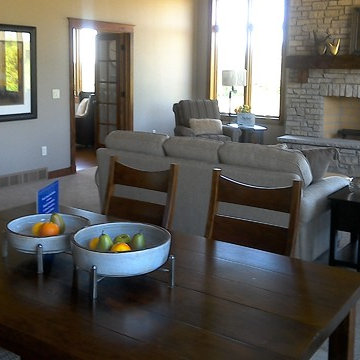黒いダイニング (石材の暖炉まわり、ベージュの床) の写真
絞り込み:
資材コスト
並び替え:今日の人気順
写真 1〜20 枚目(全 36 枚)
1/4

The room was used as a home office, by opening the kitchen onto it, we've created a warm and inviting space, where the family loves gathering.
ロンドンにあるお手頃価格の広いコンテンポラリースタイルのおしゃれな独立型ダイニング (青い壁、淡色無垢フローリング、吊り下げ式暖炉、石材の暖炉まわり、ベージュの床、格子天井) の写真
ロンドンにあるお手頃価格の広いコンテンポラリースタイルのおしゃれな独立型ダイニング (青い壁、淡色無垢フローリング、吊り下げ式暖炉、石材の暖炉まわり、ベージュの床、格子天井) の写真

Designer: Robert Brown
Fireplace: Denise McGaha
アトランタにある広いトランジショナルスタイルのおしゃれな独立型ダイニング (標準型暖炉、石材の暖炉まわり、ベージュの床、マルチカラーの壁、カーペット敷き) の写真
アトランタにある広いトランジショナルスタイルのおしゃれな独立型ダイニング (標準型暖炉、石材の暖炉まわり、ベージュの床、マルチカラーの壁、カーペット敷き) の写真
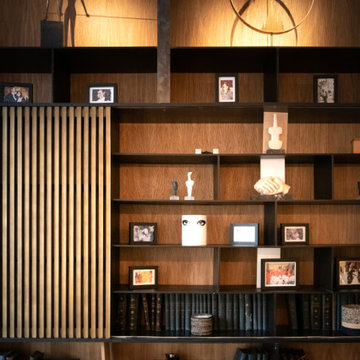
This project is the result of research and work lasting several months. This magnificent Haussmannian apartment will inspire you if you are looking for refined and original inspiration.
Here the lights are decorative objects in their own right. Sometimes they take the form of a cloud in the children's room, delicate bubbles in the parents' or floating halos in the living rooms.
The majestic kitchen completely hugs the long wall. It is a unique creation by eggersmann by Paul & Benjamin. A very important piece for the family, it has been designed both to allow them to meet and to welcome official invitations.
The master bathroom is a work of art. There is a minimalist Italian stone shower. Wood gives the room a chic side without being too conspicuous. It is the same wood used for the construction of boats: solid, noble and above all waterproof.

オレンジカウンティにあるラグジュアリーな広いトランジショナルスタイルのおしゃれな独立型ダイニング (白い壁、淡色無垢フローリング、標準型暖炉、石材の暖炉まわり、ベージュの床) の写真

The 6015™ HO Linear Gas Fireplace presents you with superior heat performance, high quality construction and a stunning presentation of fire. The 6015™ is the largest unit in this three-part Linear Gas Fireplace Series, and is the perfect accompaniment to grand living spaces and custom homes. Like it's smaller counterparts, the 4415™ and 3615™, the 6015™ features a sleek 15 inch height and a long row of tall, dynamic flames over a bed of reflective crushed glass that is illuminated by bottom-lit Accent Lights. The 6015™ gas fireplace comes with the luxury of adding three different crushed glass options, the Driftwood and Stone Fyre-Art Kit, and multiple fireback selections to completely transition the look of this fireplace.
The 6015™ gas fireplace not only serves as a beautiful focal point in any home; it boasts an impressively high heat output of 56,000 BTUs and has the ability to heat up to 2,800 square feet, utilizing two concealed 90 CFM fans. It features high quality, ceramic glass that comes standard with the 2015 ANSI approved low visibility safety barrier, increasing the overall safety of this unit for you and your family. The GreenSmart® 2 Wall Mounted Thermostat Remote is also featured with the 6015™, which allows you to easily adjust every component of this fireplace. It even includes optional Power Heat Vent Kits, allowing you to heat additional rooms in your home. The 6015™ is built with superior Fireplace Xtrordinair craftsmanship using the highest quality materials and heavy-duty construction. Experience the difference in quality and performance with the 6015™ HO Linear Gas Fireplace by Fireplace Xtrordinair.
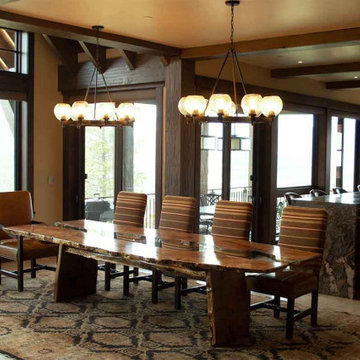
This custom made slab dining table was designed and handcrafted by Earl Nesbitt. The live edge table has a highly figured bookmatched Sonoran Honey Mesquite top. The inset custom fit glass inlay showcases the trestle base and slab legs. Dimensions: 127" x 44" x 30" tall. Hand rubbed tung oil based finish. Original design with hand carved signature by Earl Nesbitt.
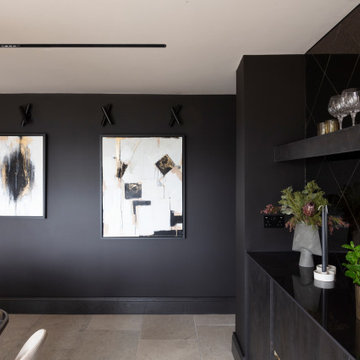
A luxurious open plan space, separated by a double sided fire with tv unit.
The dining area has a bespoke serving unit with bronzed tiles - further adding to the glamour of the space.
The large modular sofa in the living area creates the perfect space to snuggle up on an evening with a glass of wine.
The whole space is framed with 2 full walls of curtains which help to add depth to the space.
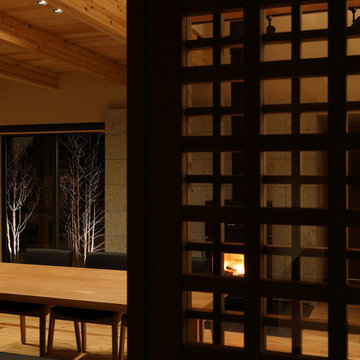
何気ない日々の日常の中に、四季折々の風景を感じながら家族の時間をゆったりと愉しむ住まい。
他の地域にある高級な広いアジアンスタイルのおしゃれなLDK (ベージュの壁、塗装フローリング、薪ストーブ、石材の暖炉まわり、ベージュの床、表し梁、ベージュの天井) の写真
他の地域にある高級な広いアジアンスタイルのおしゃれなLDK (ベージュの壁、塗装フローリング、薪ストーブ、石材の暖炉まわり、ベージュの床、表し梁、ベージュの天井) の写真
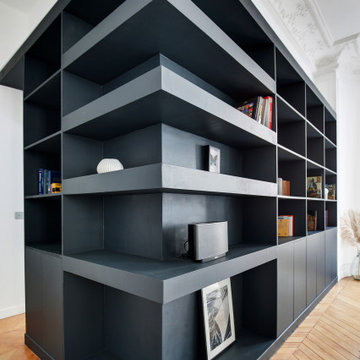
Le projet :
Un appartement haussmannien de 200m2 resté dans son jus depuis cinquante ans, entièrement redistribué et rénové afin d’obtenir 2 appartements de 100m2.
L’appartement repensé par l’agence Decor Interieur retrouve son cachet d’origine tout en y apportant un style contemporain.
Notre solution :
Suite à la nouvelle répartition de l’espace en deux appartements distincts de 100m2, la problématique principale sera de créer des nouvelles circulations entre les pièces malgré un mur porteur. Une ouverture entre une ancienne chambre et le séjour va être créée afin d’en permettre l’accès. L’ancienne chambre est transformée en bureau afin de conserver cheminée, parquet et moulures.
Un ensemble bibliothèque à angle ouvert va être le point de liaison entre les pièces à vivre et la cuisine. Il est réalisé sur tout un mur côté salle à manger et se poursuit dans le couloir, créant un ensemble magistrale de couleur noire qui ouvre visuellement l’espace. Il permet de dissimuler une porte à galandage côté bureau avec un placard dont l’ouverture est côté bureau alors que le renfoncement est côté couloir. Dans ce placard, le ballon d’eau chaude est également intégré.
Nous condamnons une ancienne ouverture côté salle à manger (qui permettait d’accéder à la galerie centrale de l’appartement d’origine) et l’aménageons en espace bureau.
Nous rénovons les pièces à vivre dans les règles de l’art en conservant les très belles moulures et corniches sous une exceptionnelle hauteur sous plafond de 3,50m.
Des reprises au niveau des moulures ont été nécessaires suite à l’ouverture créée entre l’ancienne chambre et le séjour.
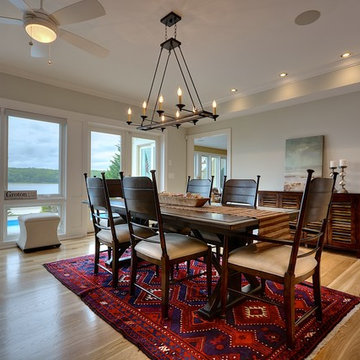
ニューヨークにある高級な中くらいなトラディショナルスタイルのおしゃれなLDK (ベージュの壁、淡色無垢フローリング、標準型暖炉、石材の暖炉まわり、ベージュの床) の写真
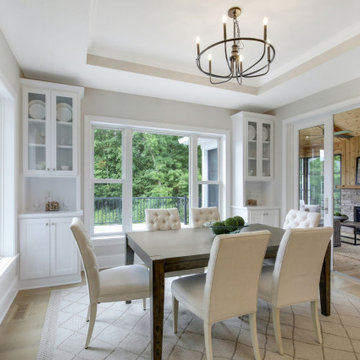
The dining room sets just off of the kitchen and opens to the 3-season porch. Big Andersen windows allow lots of natural light a view of the natural landscape.
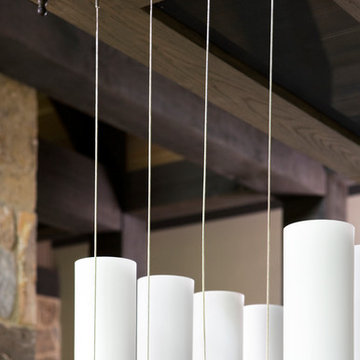
Rachael Boling Photography
他の地域にある広いエクレクティックスタイルのおしゃれなLDK (ベージュの壁、淡色無垢フローリング、標準型暖炉、石材の暖炉まわり、ベージュの床) の写真
他の地域にある広いエクレクティックスタイルのおしゃれなLDK (ベージュの壁、淡色無垢フローリング、標準型暖炉、石材の暖炉まわり、ベージュの床) の写真
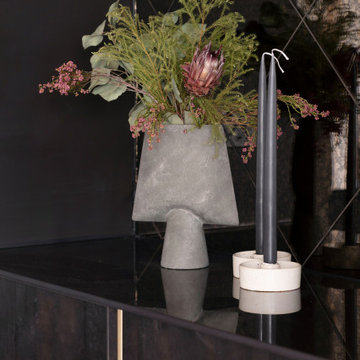
A luxurious open plan space, separated by a double sided fire with tv unit.
The dining area has a bespoke serving unit with bronzed tiles - further adding to the glamour of the space.
The large modular sofa in the living area creates the perfect space to snuggle up on an evening with a glass of wine.
The whole space is framed with 2 full walls of curtains which help to add depth to the space.
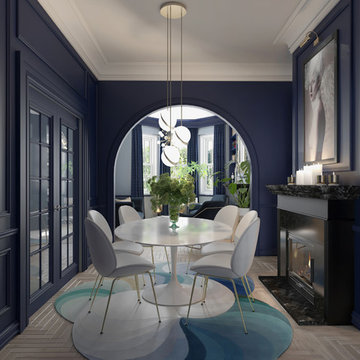
Uliana
ロンドンにある高級な中くらいなコンテンポラリースタイルのおしゃれな独立型ダイニング (青い壁、淡色無垢フローリング、標準型暖炉、石材の暖炉まわり、ベージュの床) の写真
ロンドンにある高級な中くらいなコンテンポラリースタイルのおしゃれな独立型ダイニング (青い壁、淡色無垢フローリング、標準型暖炉、石材の暖炉まわり、ベージュの床) の写真
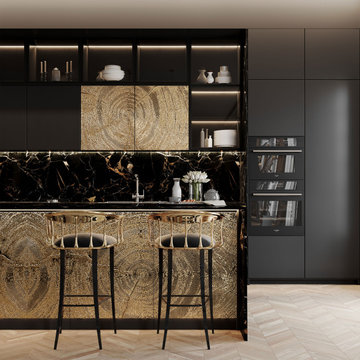
シドニーにあるモダンスタイルのおしゃれなダイニング (黒い壁、淡色無垢フローリング、両方向型暖炉、石材の暖炉まわり、ベージュの床、三角天井、塗装板張りの壁) の写真
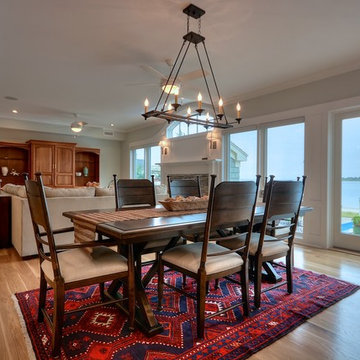
ニューヨークにある高級な中くらいなトラディショナルスタイルのおしゃれなLDK (ベージュの壁、淡色無垢フローリング、標準型暖炉、石材の暖炉まわり、ベージュの床) の写真
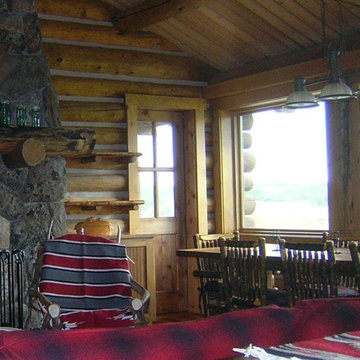
サンディエゴにある高級な中くらいなラスティックスタイルのおしゃれな独立型ダイニング (ベージュの壁、淡色無垢フローリング、標準型暖炉、石材の暖炉まわり、ベージュの床) の写真
黒いダイニング (石材の暖炉まわり、ベージュの床) の写真
1
