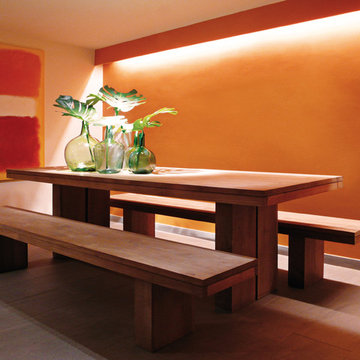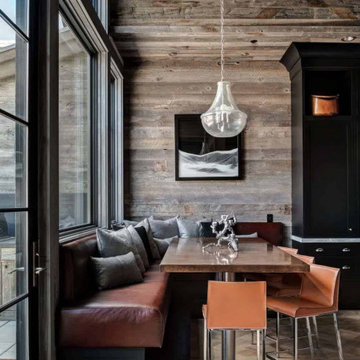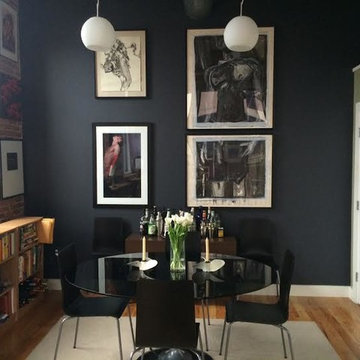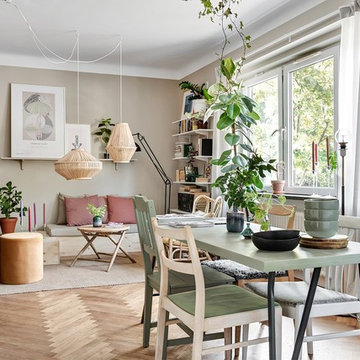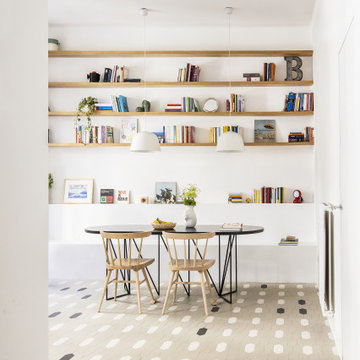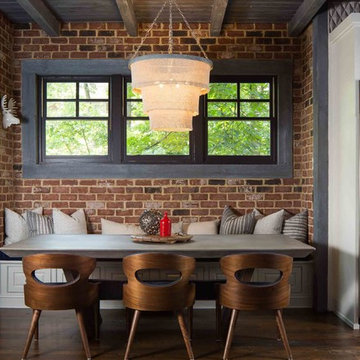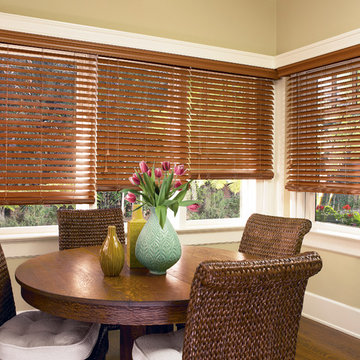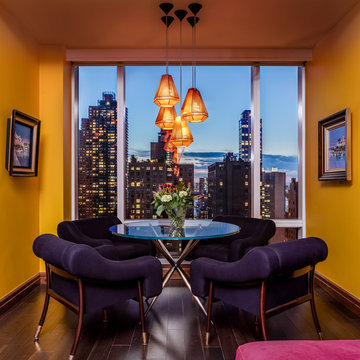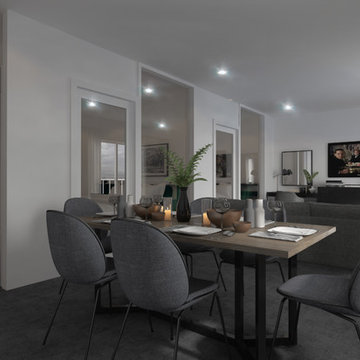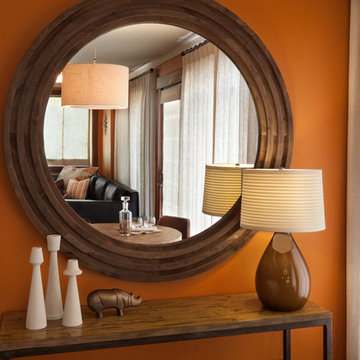小さな黒い、木目調のダイニングの写真
絞り込み:
資材コスト
並び替え:今日の人気順
写真 1〜20 枚目(全 962 枚)
1/4

The client’s request was quite common - a typical 2800 sf builder home with 3 bedrooms, 2 baths, living space, and den. However, their desire was for this to be “anything but common.” The result is an innovative update on the production home for the modern era, and serves as a direct counterpoint to the neighborhood and its more conventional suburban housing stock, which focus views to the backyard and seeks to nullify the unique qualities and challenges of topography and the natural environment.
The Terraced House cautiously steps down the site’s steep topography, resulting in a more nuanced approach to site development than cutting and filling that is so common in the builder homes of the area. The compact house opens up in very focused views that capture the natural wooded setting, while masking the sounds and views of the directly adjacent roadway. The main living spaces face this major roadway, effectively flipping the typical orientation of a suburban home, and the main entrance pulls visitors up to the second floor and halfway through the site, providing a sense of procession and privacy absent in the typical suburban home.
Clad in a custom rain screen that reflects the wood of the surrounding landscape - while providing a glimpse into the interior tones that are used. The stepping “wood boxes” rest on a series of concrete walls that organize the site, retain the earth, and - in conjunction with the wood veneer panels - provide a subtle organic texture to the composition.
The interior spaces wrap around an interior knuckle that houses public zones and vertical circulation - allowing more private spaces to exist at the edges of the building. The windows get larger and more frequent as they ascend the building, culminating in the upstairs bedrooms that occupy the site like a tree house - giving views in all directions.
The Terraced House imports urban qualities to the suburban neighborhood and seeks to elevate the typical approach to production home construction, while being more in tune with modern family living patterns.
Overview:
Elm Grove
Size:
2,800 sf,
3 bedrooms, 2 bathrooms
Completion Date:
September 2014
Services:
Architecture, Landscape Architecture
Interior Consultants: Amy Carman Design
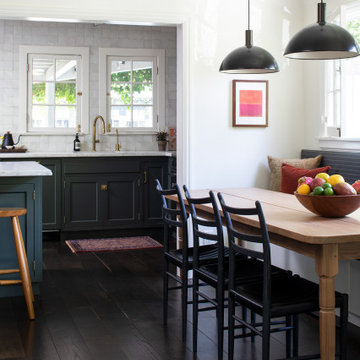
A custom built-in banquette in the dining room off the kitchen. We had a custom farm table made to fit the long length of the space.
サンフランシスコにある高級な小さなエクレクティックスタイルのおしゃれなダイニング (朝食スペース、白い壁、濃色無垢フローリング、茶色い床) の写真
サンフランシスコにある高級な小さなエクレクティックスタイルのおしゃれなダイニング (朝食スペース、白い壁、濃色無垢フローリング、茶色い床) の写真
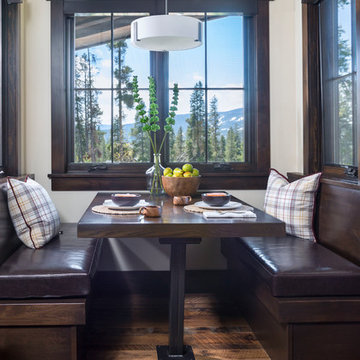
Reclaimed flooring by Reclaimed DesignWorks. Photos by Emily Minton Redfield Photography.
デンバーにあるお手頃価格の小さなラスティックスタイルのおしゃれなダイニングキッチン (白い壁、無垢フローリング、茶色い床、暖炉なし) の写真
デンバーにあるお手頃価格の小さなラスティックスタイルのおしゃれなダイニングキッチン (白い壁、無垢フローリング、茶色い床、暖炉なし) の写真
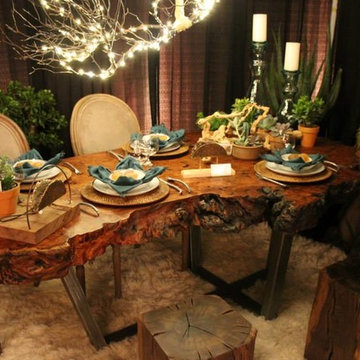
Designers: Bethany Haley & Caitlin Cregg
他の地域にある高級な小さなコンテンポラリースタイルのおしゃれな独立型ダイニング (黒い壁、カーペット敷き) の写真
他の地域にある高級な小さなコンテンポラリースタイルのおしゃれな独立型ダイニング (黒い壁、カーペット敷き) の写真

Olin Redmon Photography
アトランタにある低価格の小さなラスティックスタイルのおしゃれな独立型ダイニング (ベージュの壁、無垢フローリング、暖炉なし) の写真
アトランタにある低価格の小さなラスティックスタイルのおしゃれな独立型ダイニング (ベージュの壁、無垢フローリング、暖炉なし) の写真
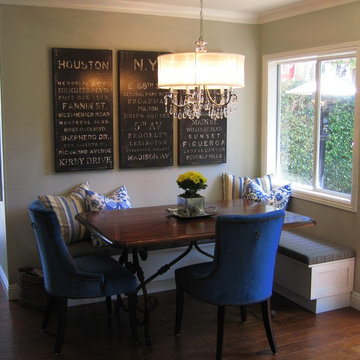
Elegant yet comfortable kitchen eat in area. Corner banquet has additional storage under seating bench. Pillows soften the look and coordinate with the adjacent family room.
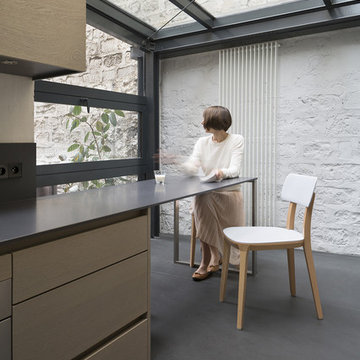
THINK TANK architecture - Cécile Septet photographe
パリにあるお手頃価格の小さなモダンスタイルのおしゃれなダイニングキッチン (白い壁、暖炉なし) の写真
パリにあるお手頃価格の小さなモダンスタイルのおしゃれなダイニングキッチン (白い壁、暖炉なし) の写真
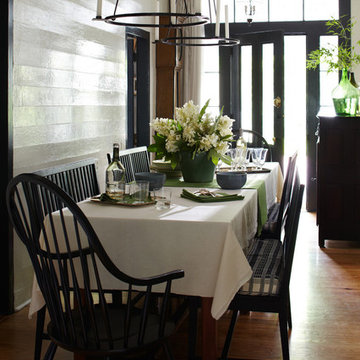
entry hall doubles as dining room; custom designed candle holders illuminate the table. photo by Alec Hemer
オースティンにある小さなカントリー風のおしゃれなダイニング (白い壁、淡色無垢フローリング) の写真
オースティンにある小さなカントリー風のおしゃれなダイニング (白い壁、淡色無垢フローリング) の写真
小さな黒い、木目調のダイニングの写真
1


