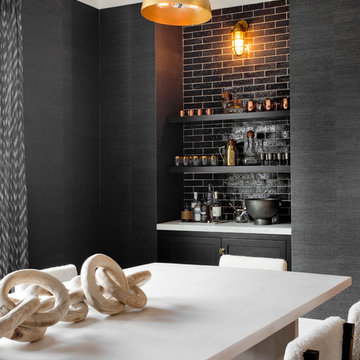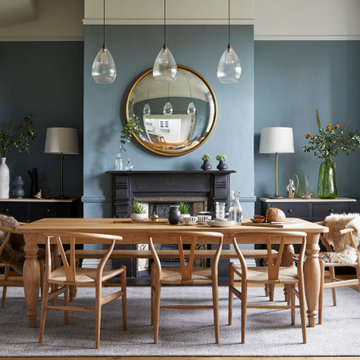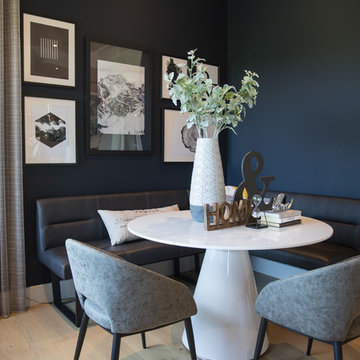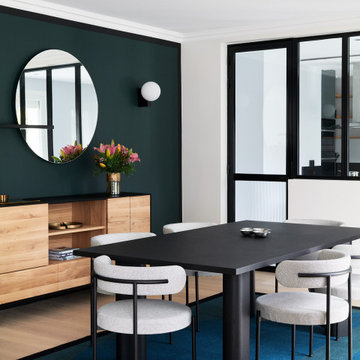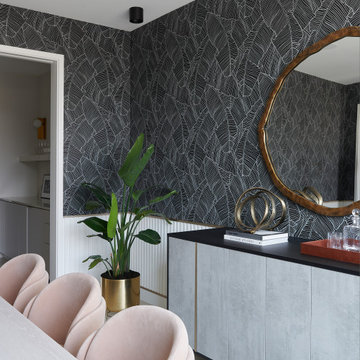黒い、オレンジのダイニング (コンクリートの床、淡色無垢フローリング) の写真
絞り込み:
資材コスト
並び替え:今日の人気順
写真 1〜20 枚目(全 1,987 枚)
1/5

吹き抜けによって開放感が出たLDK。
上はロフトになっており、
平屋ライクな造りです。
他の地域にあるコンテンポラリースタイルのおしゃれな吹き抜けダイニング (白い壁、淡色無垢フローリング、ベージュの床、クロスの天井、白い天井) の写真
他の地域にあるコンテンポラリースタイルのおしゃれな吹き抜けダイニング (白い壁、淡色無垢フローリング、ベージュの床、クロスの天井、白い天井) の写真

Dining counter in Boston condo remodel. Light wood cabinets, white subway tile with dark grout, stainless steel appliances, white counter tops, custom interior steel window. Custom sideboard cabinets with white counters. Custom floating cabinets. White ceiling with light exposed beams.
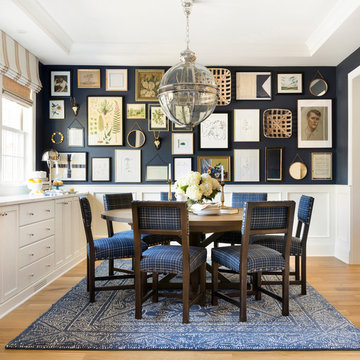
Spacecrafting Photography
ミネアポリスにあるビーチスタイルのおしゃれな独立型ダイニング (黒い壁、暖炉なし、淡色無垢フローリング) の写真
ミネアポリスにあるビーチスタイルのおしゃれな独立型ダイニング (黒い壁、暖炉なし、淡色無垢フローリング) の写真
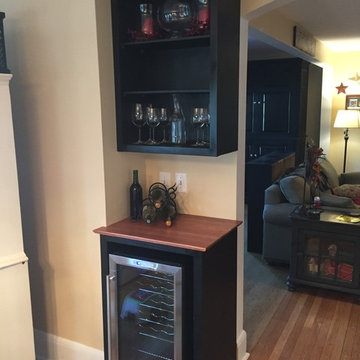
This was a blank corner in a dining room that needed a little pick me up. Customer was looking for a wine and beverage station for entertaining during holidays and gatherings. Custom base cabinet surrounding the wine fridge. and upper open cabinet for glass storage.

A bold gallery wall backs the dining space of the great room.
Photo by Adam Milliron
他の地域にある広いエクレクティックスタイルのおしゃれなLDK (白い壁、淡色無垢フローリング、暖炉なし、ベージュの床) の写真
他の地域にある広いエクレクティックスタイルのおしゃれなLDK (白い壁、淡色無垢フローリング、暖炉なし、ベージュの床) の写真

Mocha grass cloth lines the walls, oversized bronze pendant with brass center hangs over custom 7.5 foot square x base dining table, custom faux leather dining chairs.
Meghan Beierle

Lincoln Barbour
ポートランドにある高級な中くらいなミッドセンチュリースタイルのおしゃれなLDK (コンクリートの床、マルチカラーの床) の写真
ポートランドにある高級な中くらいなミッドセンチュリースタイルのおしゃれなLDK (コンクリートの床、マルチカラーの床) の写真

Post and beam open concept wedding venue great room
ラグジュアリーな巨大なラスティックスタイルのおしゃれなLDK (白い壁、コンクリートの床、グレーの床、表し梁) の写真
ラグジュアリーな巨大なラスティックスタイルのおしゃれなLDK (白い壁、コンクリートの床、グレーの床、表し梁) の写真
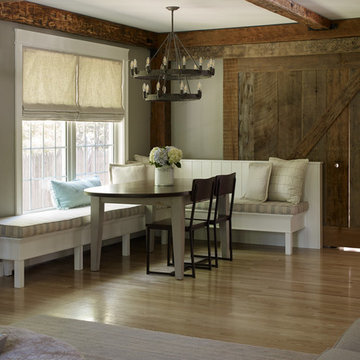
Darren Setlow Photography
ポートランド(メイン)にある高級な広いカントリー風のおしゃれなダイニング (朝食スペース、ベージュの壁、淡色無垢フローリング、表し梁) の写真
ポートランド(メイン)にある高級な広いカントリー風のおしゃれなダイニング (朝食スペース、ベージュの壁、淡色無垢フローリング、表し梁) の写真
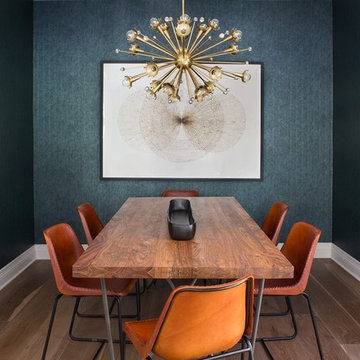
Meghan Bob Photography
サンフランシスコにあるお手頃価格の小さなエクレクティックスタイルのおしゃれな独立型ダイニング (緑の壁、淡色無垢フローリング、茶色い床) の写真
サンフランシスコにあるお手頃価格の小さなエクレクティックスタイルのおしゃれな独立型ダイニング (緑の壁、淡色無垢フローリング、茶色い床) の写真

Breakfast area is in corner of kitchen bump-out with the best sun. Bench has a sloped beadboard back. There are deep drawers at ends of bench and a lift top section in middle. Trestle table is 60 x 32 inches, built in cherry to match cabinets, and also our design. Beadboard walls are painted BM "Pale Sea Mist" with BM "Atrium White" trim. David Whelan photo
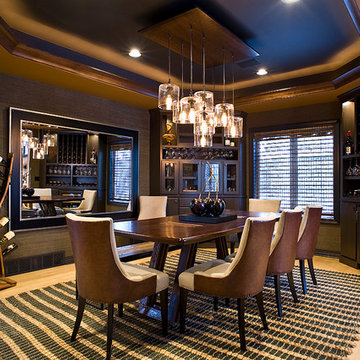
Formal dining room transformed into a wine room
他の地域にある広いコンテンポラリースタイルのおしゃれな独立型ダイニング (グレーの壁、淡色無垢フローリング、暖炉なし) の写真
他の地域にある広いコンテンポラリースタイルのおしゃれな独立型ダイニング (グレーの壁、淡色無垢フローリング、暖炉なし) の写真

パリにあるカントリー風のおしゃれなダイニング (白い壁、淡色無垢フローリング、標準型暖炉、ベージュの床、表し梁) の写真

Breathtaking views of the incomparable Big Sur Coast, this classic Tuscan design of an Italian farmhouse, combined with a modern approach creates an ambiance of relaxed sophistication for this magnificent 95.73-acre, private coastal estate on California’s Coastal Ridge. Five-bedroom, 5.5-bath, 7,030 sq. ft. main house, and 864 sq. ft. caretaker house over 864 sq. ft. of garage and laundry facility. Commanding a ridge above the Pacific Ocean and Post Ranch Inn, this spectacular property has sweeping views of the California coastline and surrounding hills. “It’s as if a contemporary house were overlaid on a Tuscan farm-house ruin,” says decorator Craig Wright who created the interiors. The main residence was designed by renowned architect Mickey Muenning—the architect of Big Sur’s Post Ranch Inn, —who artfully combined the contemporary sensibility and the Tuscan vernacular, featuring vaulted ceilings, stained concrete floors, reclaimed Tuscan wood beams, antique Italian roof tiles and a stone tower. Beautifully designed for indoor/outdoor living; the grounds offer a plethora of comfortable and inviting places to lounge and enjoy the stunning views. No expense was spared in the construction of this exquisite estate.
Presented by Olivia Hsu Decker
+1 415.720.5915
+1 415.435.1600
Decker Bullock Sotheby's International Realty
黒い、オレンジのダイニング (コンクリートの床、淡色無垢フローリング) の写真
1
