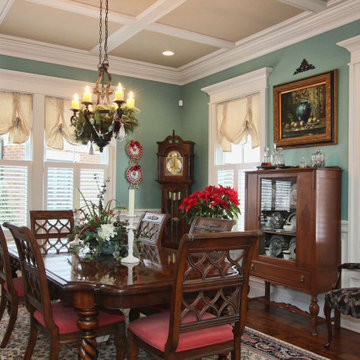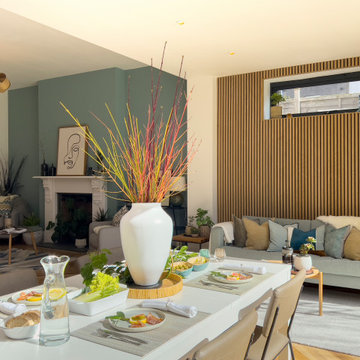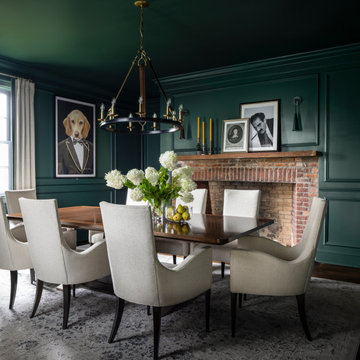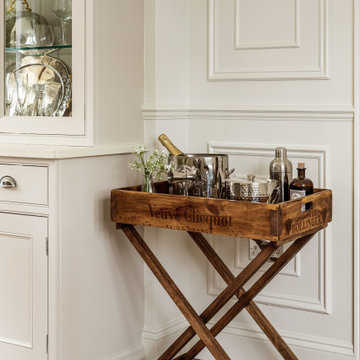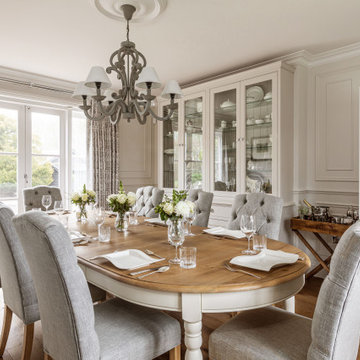黒い、ブラウンのダイニング (パネル壁) の写真
絞り込み:
資材コスト
並び替え:今日の人気順
写真 1〜20 枚目(全 320 枚)
1/4

Open modern dining room with neutral finishes.
マイアミにあるラグジュアリーな広いモダンスタイルのおしゃれなダイニングキッチン (ベージュの壁、淡色無垢フローリング、暖炉なし、ベージュの床、パネル壁) の写真
マイアミにあるラグジュアリーな広いモダンスタイルのおしゃれなダイニングキッチン (ベージュの壁、淡色無垢フローリング、暖炉なし、ベージュの床、パネル壁) の写真

Ensuring an ingrained sense of flexibility in the planning of dining and kitchen area, and how each space connected and opened to the next – was key. A dividing door by IQ Glass is hidden into the Molteni & Dada kitchen units, planned by AC Spatial Design. Together, the transition between inside and out, and the potential for extend into the surrounding garden spaces, became an integral component of the new works.

Dining room
オレンジカウンティにあるお手頃価格の小さなビーチスタイルのおしゃれなダイニング (朝食スペース、白い壁、クッションフロア、ベージュの床、パネル壁) の写真
オレンジカウンティにあるお手頃価格の小さなビーチスタイルのおしゃれなダイニング (朝食スペース、白い壁、クッションフロア、ベージュの床、パネル壁) の写真

This young family began working with us after struggling with their previous contractor. They were over budget and not achieving what they really needed with the addition they were proposing. Rather than extend the existing footprint of their house as had been suggested, we proposed completely changing the orientation of their separate kitchen, living room, dining room, and sunroom and opening it all up to an open floor plan. By changing the configuration of doors and windows to better suit the new layout and sight lines, we were able to improve the views of their beautiful backyard and increase the natural light allowed into the spaces. We raised the floor in the sunroom to allow for a level cohesive floor throughout the areas. Their extended kitchen now has a nice sitting area within the kitchen to allow for conversation with friends and family during meal prep and entertaining. The sitting area opens to a full dining room with built in buffet and hutch that functions as a serving station. Conscious thought was given that all “permanent” selections such as cabinetry and countertops were designed to suit the masses, with a splash of this homeowner’s individual style in the double herringbone soft gray tile of the backsplash, the mitred edge of the island countertop, and the mixture of metals in the plumbing and lighting fixtures. Careful consideration was given to the function of each cabinet and organization and storage was maximized. This family is now able to entertain their extended family with seating for 18 and not only enjoy entertaining in a space that feels open and inviting, but also enjoy sitting down as a family for the simple pleasure of supper together.

A pair of brass swing arm wall sconces are mounted over custom built-in cabinets and stacked oak floating shelves. The texture and sheen of the square, hand-made, Zellige tile backsplash provides visual interest and design style while large windows offer spectacular views of the property creating an enjoyable and relaxed atmosphere for dining and entertaining.

Dining area to the great room, designed with the focus on the short term rental users wanting to stay in a Texas Farmhouse style.
オースティンにあるお手頃価格の広いシャビーシック調のおしゃれなダイニングキッチン (グレーの壁、濃色無垢フローリング、標準型暖炉、レンガの暖炉まわり、茶色い床、格子天井、パネル壁) の写真
オースティンにあるお手頃価格の広いシャビーシック調のおしゃれなダイニングキッチン (グレーの壁、濃色無垢フローリング、標準型暖炉、レンガの暖炉まわり、茶色い床、格子天井、パネル壁) の写真

Originally, the dining layout was too small for our clients needs. We reconfigured the space to allow for a larger dining table to entertain guests. Adding the layered lighting installation helped to define the longer space and bring organic flow and loose curves above the angular custom dining table. The door to the pantry is disguised by the wood paneling on the wall.

The client wanted to change the color scheme and punch up the style with accessories such as curtains, rugs, and flowers. The couple had the entire downstairs painted and installed new light fixtures throughout.
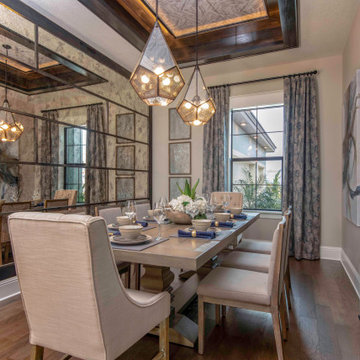
The intent of the antique mirror feature wall was to create a vibe of old world meets new world intertwined. The built-in wine display is a splendid touch for the space. Introducing different wood tones in the floor, ceiling, and furniture gives the space the warmth and depth needed.

ロンドンにあるラグジュアリーな広いトランジショナルスタイルのおしゃれな独立型ダイニング (マルチカラーの壁、無垢フローリング、標準型暖炉、木材の暖炉まわり、茶色い床、格子天井、パネル壁) の写真

This grand and historic home renovation transformed the structure from the ground up, creating a versatile, multifunctional space. Meticulous planning and creative design brought the client's vision to life, optimizing functionality throughout.
In the dining room, a captivating blend of dark blue-gray glossy walls and silvered ceiling wallpaper creates an ambience of warmth and luxury. Elegant furniture and stunning lighting complement the space, adding a touch of refined sophistication.
---
Project by Wiles Design Group. Their Cedar Rapids-based design studio serves the entire Midwest, including Iowa City, Dubuque, Davenport, and Waterloo, as well as North Missouri and St. Louis.
For more about Wiles Design Group, see here: https://wilesdesigngroup.com/
To learn more about this project, see here: https://wilesdesigngroup.com/st-louis-historic-home-renovation

Rich and warm, the paneled dining room sets and intimate mood for gatherings.
ポートランドにある広いトラディショナルスタイルのおしゃれなダイニング (青い壁、淡色無垢フローリング、標準型暖炉、石材の暖炉まわり、茶色い床、表し梁、パネル壁) の写真
ポートランドにある広いトラディショナルスタイルのおしゃれなダイニング (青い壁、淡色無垢フローリング、標準型暖炉、石材の暖炉まわり、茶色い床、表し梁、パネル壁) の写真

Dining room
ニューヨークにある高級な広いエクレクティックスタイルのおしゃれなダイニング (青い壁、濃色無垢フローリング、標準型暖炉、石材の暖炉まわり、茶色い床、クロスの天井、パネル壁) の写真
ニューヨークにある高級な広いエクレクティックスタイルのおしゃれなダイニング (青い壁、濃色無垢フローリング、標準型暖炉、石材の暖炉まわり、茶色い床、クロスの天井、パネル壁) の写真

Modern furnishings meet refinished traditional details.
ボストンにあるコンテンポラリースタイルのおしゃれな独立型ダイニング (淡色無垢フローリング、茶色い床、グレーの壁、標準型暖炉、木材の暖炉まわり、パネル壁) の写真
ボストンにあるコンテンポラリースタイルのおしゃれな独立型ダイニング (淡色無垢フローリング、茶色い床、グレーの壁、標準型暖炉、木材の暖炉まわり、パネル壁) の写真
黒い、ブラウンのダイニング (パネル壁) の写真
1

