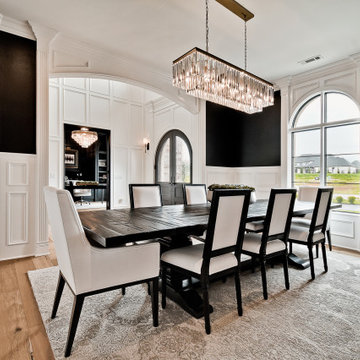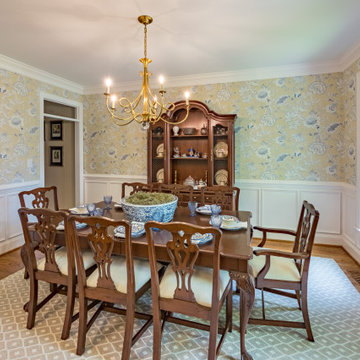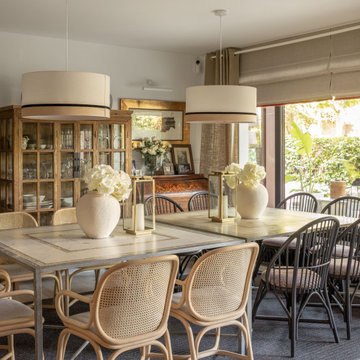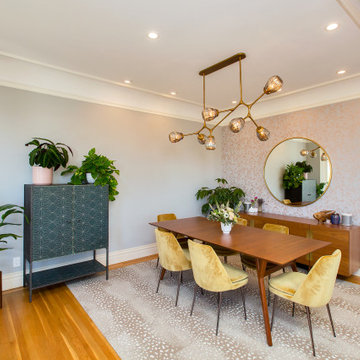広いベージュのダイニング (全タイプの壁の仕上げ) の写真
絞り込み:
資材コスト
並び替え:今日の人気順
写真 1〜20 枚目(全 257 枚)
1/4

The clients' reproduction Frank Lloyd Wright Floor Lamp and MCM furnishings complete this seating area in the dining room nook. This area used to be an exterior porch, but was enclosed to make the current dining room larger. In the dining room, we added a walnut bar with an antique gold toekick and antique gold hardware, along with an enclosed tall walnut cabinet for storage. The tall dining room cabinet also conceals a vertical steel structural beam, while providing valuable storage space. The walnut bar and dining cabinets breathe new life into the space and echo the tones of the wood walls and cabinets in the adjoining kitchen and living room. Finally, our design team finished the space with MCM furniture, art and accessories.

Designed for intimate gatherings, this charming oval-shaped dining room offers European appeal with its white-painted brick veneer walls and exquisite ceiling treatment. Visible through the window at left is a well-stocked wine room.
Project Details // Sublime Sanctuary
Upper Canyon, Silverleaf Golf Club
Scottsdale, Arizona
Architecture: Drewett Works
Builder: American First Builders
Interior Designer: Michele Lundstedt
Landscape architecture: Greey | Pickett
Photography: Werner Segarra
https://www.drewettworks.com/sublime-sanctuary/

Large open-concept dining room featuring a black and gold chandelier, wood dining table, mid-century dining chairs, hardwood flooring, black windows, and shiplap walls.

ロンドンにある高級な広いトラディショナルスタイルのおしゃれなLDK (緑の壁、無垢フローリング、標準型暖炉、石材の暖炉まわり、茶色い床、表し梁、パネル壁、ペルシャ絨毯) の写真

© ZAC and ZAC
エディンバラにある広いトランジショナルスタイルのおしゃれなダイニング (マルチカラーの壁、標準型暖炉、タイルの暖炉まわり、ベージュの床、壁紙) の写真
エディンバラにある広いトランジショナルスタイルのおしゃれなダイニング (マルチカラーの壁、標準型暖炉、タイルの暖炉まわり、ベージュの床、壁紙) の写真

Dining space with pass through to living room and kitchen has built -in buffet cabinets. Lighted cove ceiling creates cozy atmosphere.
Norman Sizemore-Photographer

The dining room is to the right of the front door when you enter the home. We designed the trim detail on the ceiling, along with the layout and trim profile of the wainscoting throughout the foyer. The walls are covered in blue grass cloth wallpaper and the arched windows are framed by gorgeous coral faux silk drapery panels.

Welcome to a realm of timeless refinement and sophisticated dining. Step into our luxury transitional dining room, where opulence meets versatility in perfect harmony. The space exudes an air of grandeur, enhanced by the regal allure of royal blue wainscoting that elegantly adorns the lower half of the walls.
Commanding attention at the center of the room is a captivating transitional wood dining table, its impeccable craftsmanship showcasing the seamless fusion of classic and contemporary design. The table's rich wood tones exude warmth and create a captivating focal point, inviting guests to gather around in celebration of exceptional culinary experiences.
Seating arrangements are meticulously curated for both comfort and style. Each seat embraces the art of indulgence, boasting performance fabric chairs that marry sumptuous comfort with practicality. These chairs provide a luxurious haven for guests, ensuring an enchanting dining experience that is both elegant and effortlessly relaxing.
Underfoot, a real hide rug further elevates the ambiance, its natural textures and patterns adding a touch of organic allure to the room's refined aesthetic. Every step is a gentle reminder of the fine attention to detail, enhancing the overall sensory experience.
Soft natural light filters through Roman shades, allowing glimpses of the enchanting scenery beyond the French doors. The interplay between the light and shadows adds a captivating dimension to the dining experience, bathing the room in a warm, inviting glow that further accentuates its timeless elegance.
In this luxury transitional dining room, where every element has been thoughtfully chosen, every detail exudes an air of sophistication and refinement. It is a space that harmoniously blends classic and contemporary elements, creating an extraordinary environment where memorable dining experiences unfold amidst an ambiance of unparalleled luxury.

We started with a blank slate on this basement project where our only obstacles were exposed steel support columns, existing plumbing risers from the concrete slab, and dropped soffits concealing ductwork on the ceiling. It had the advantage of tall ceilings, an existing egress window, and a sliding door leading to a newly constructed patio.
This family of five loves the beach and frequents summer beach resorts in the Northeast. Bringing that aesthetic home to enjoy all year long was the inspiration for the décor, as well as creating a family-friendly space for entertaining.
Wish list items included room for a billiard table, wet bar, game table, family room, guest bedroom, full bathroom, space for a treadmill and closed storage. The existing structural elements helped to define how best to organize the basement. For instance, we knew we wanted to connect the bar area and billiards table with the patio in order to create an indoor/outdoor entertaining space. It made sense to use the egress window for the guest bedroom for both safety and natural light. The bedroom also would be adjacent to the plumbing risers for easy access to the new bathroom. Since the primary focus of the family room would be for TV viewing, natural light did not need to filter into that space. We made sure to hide the columns inside of newly constructed walls and dropped additional soffits where needed to make the ceiling mechanicals feel less random.
In addition to the beach vibe, the homeowner has valuable sports memorabilia that was to be prominently displayed including two seats from the original Yankee stadium.
For a coastal feel, shiplap is used on two walls of the family room area. In the bathroom shiplap is used again in a more creative way using wood grain white porcelain tile as the horizontal shiplap “wood”. We connected the tile horizontally with vertical white grout joints and mimicked the horizontal shadow line with dark grey grout. At first glance it looks like we wrapped the shower with real wood shiplap. Materials including a blue and white patterned floor, blue penny tiles and a natural wood vanity checked the list for that seaside feel.
A large reclaimed wood door on an exposed sliding barn track separates the family room from the game room where reclaimed beams are punctuated with cable lighting. Cabinetry and a beverage refrigerator are tucked behind the rolling bar cabinet (that doubles as a Blackjack table!). A TV and upright video arcade machine round-out the entertainment in the room. Bar stools, two rotating club chairs, and large square poufs along with the Yankee Stadium seats provide fun places to sit while having a drink, watching billiards or a game on the TV.
Signed baseballs can be found behind the bar, adjacent to the billiard table, and on specially designed display shelves next to the poker table in the family room.
Thoughtful touches like the surfboards, signage, photographs and accessories make a visitor feel like they are on vacation at a well-appointed beach resort without being cliché.
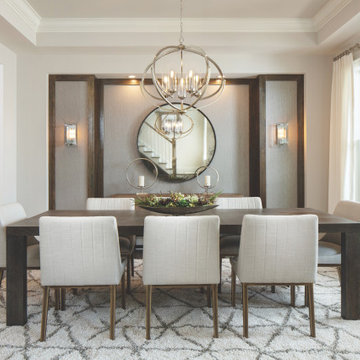
This is an example of a dining room.
ナッシュビルにある高級な広いカントリー風のおしゃれなLDK (グレーの壁、濃色無垢フローリング、折り上げ天井、壁紙) の写真
ナッシュビルにある高級な広いカントリー風のおしゃれなLDK (グレーの壁、濃色無垢フローリング、折り上げ天井、壁紙) の写真

ロサンゼルスにある高級な広い北欧スタイルのおしゃれなLDK (白い壁、淡色無垢フローリング、薪ストーブ、漆喰の暖炉まわり、ベージュの床、三角天井、パネル壁) の写真

This young family began working with us after struggling with their previous contractor. They were over budget and not achieving what they really needed with the addition they were proposing. Rather than extend the existing footprint of their house as had been suggested, we proposed completely changing the orientation of their separate kitchen, living room, dining room, and sunroom and opening it all up to an open floor plan. By changing the configuration of doors and windows to better suit the new layout and sight lines, we were able to improve the views of their beautiful backyard and increase the natural light allowed into the spaces. We raised the floor in the sunroom to allow for a level cohesive floor throughout the areas. Their extended kitchen now has a nice sitting area within the kitchen to allow for conversation with friends and family during meal prep and entertaining. The sitting area opens to a full dining room with built in buffet and hutch that functions as a serving station. Conscious thought was given that all “permanent” selections such as cabinetry and countertops were designed to suit the masses, with a splash of this homeowner’s individual style in the double herringbone soft gray tile of the backsplash, the mitred edge of the island countertop, and the mixture of metals in the plumbing and lighting fixtures. Careful consideration was given to the function of each cabinet and organization and storage was maximized. This family is now able to entertain their extended family with seating for 18 and not only enjoy entertaining in a space that feels open and inviting, but also enjoy sitting down as a family for the simple pleasure of supper together.

This beautiful transitional home combines both Craftsman and Traditional elements that include high-end interior finishes that add warmth, scale, and texture to the open floor plan. Gorgeous whitewashed hardwood floors are on the main level, upper hall, and owner~s bedroom. Solid core Craftsman doors with rich casing complement all levels. Viking stainless steel appliances, LED recessed lighting, and smart features create built-in convenience. The Chevy Chase location is moments away from restaurants, shopping, and trails. The exterior features an incredible landscaped, deep lot north of 13, 000 sf. There is still time to customize your finishes or move right in with the hand-selected designer finishes.
広いベージュのダイニング (全タイプの壁の仕上げ) の写真
1

