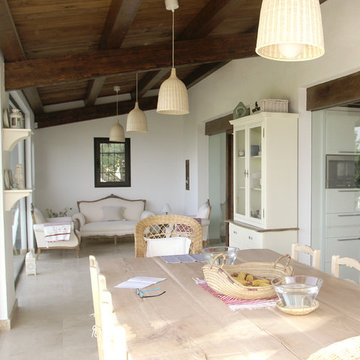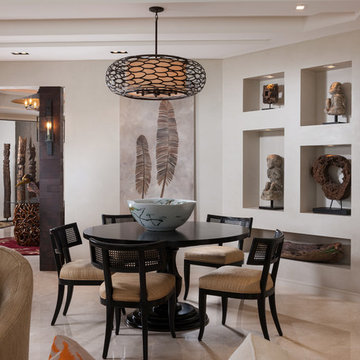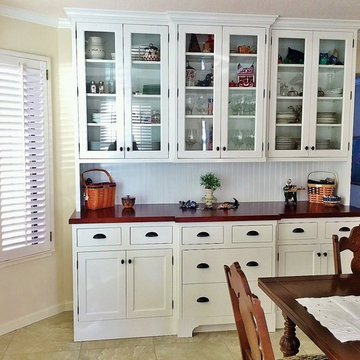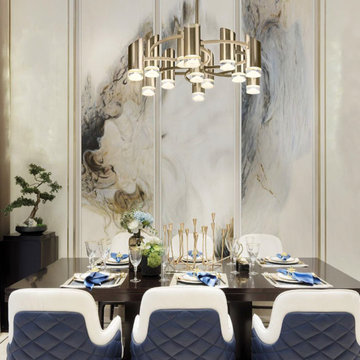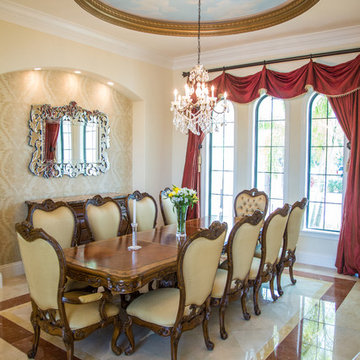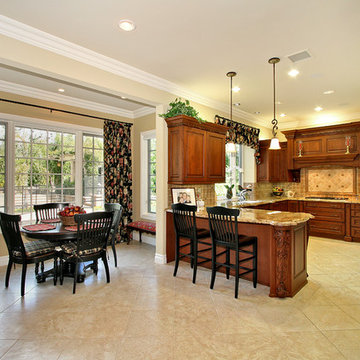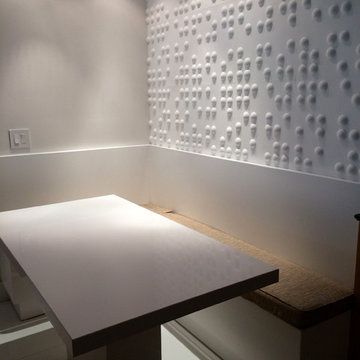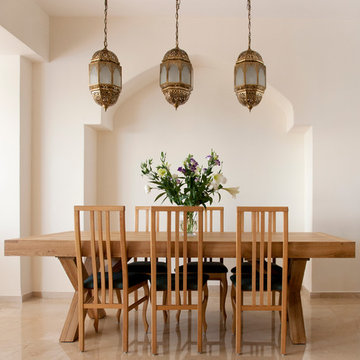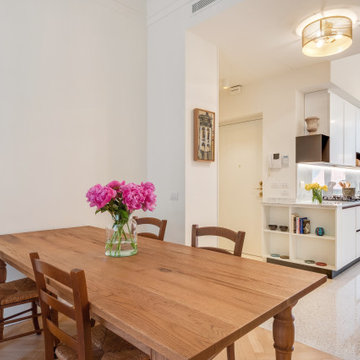ダイニング
絞り込み:
資材コスト
並び替え:今日の人気順
写真 121〜140 枚目(全 382 枚)
1/3
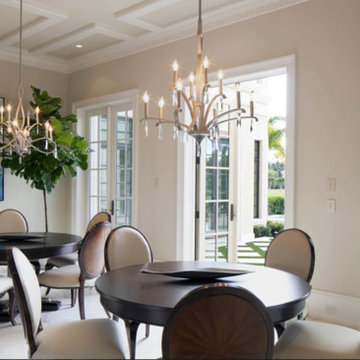
Informal Dining Area
マイアミにある中くらいなトランジショナルスタイルのおしゃれなダイニングキッチン (ベージュの壁、大理石の床、暖炉なし) の写真
マイアミにある中くらいなトランジショナルスタイルのおしゃれなダイニングキッチン (ベージュの壁、大理石の床、暖炉なし) の写真
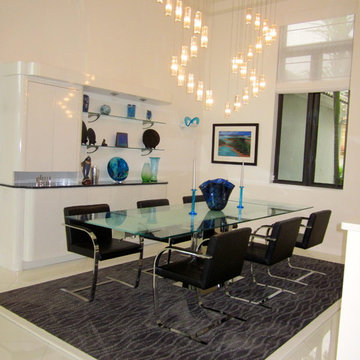
Custom rug offsets glass table and chandelier in dining room with accents of blue glass collectibles.
マイアミにある広いコンテンポラリースタイルのおしゃれなLDK (白い壁、大理石の床) の写真
マイアミにある広いコンテンポラリースタイルのおしゃれなLDK (白い壁、大理石の床) の写真
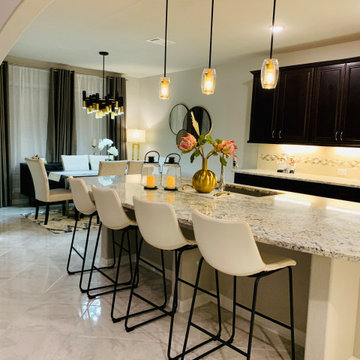
Large spacious gorgeous Dining room and kitchen. Open layout is always great for entertaining!
オースティンにあるお手頃価格の広いモダンスタイルのおしゃれなダイニングキッチン (ベージュの壁、大理石の床、コーナー設置型暖炉、タイルの暖炉まわり、白い床) の写真
オースティンにあるお手頃価格の広いモダンスタイルのおしゃれなダイニングキッチン (ベージュの壁、大理石の床、コーナー設置型暖炉、タイルの暖炉まわり、白い床) の写真
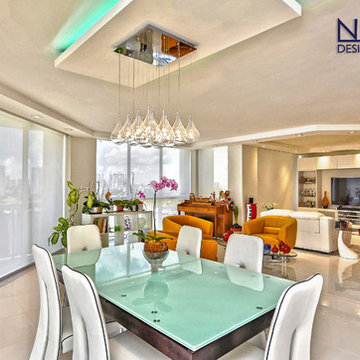
This dining room epitomizes our general appreciation for space and lighting. Here we located the central vocal point in this dining room and added an elegant lighting feature that accentuated the visual appeal of this room.
Nohmis Construction ODEB_Photoshoot
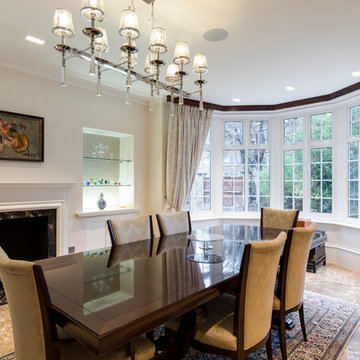
Formal dining room with a large bay window. Emperador marble floor and fireplace.
Photo by Chris Snook
ロンドンにある高級な広いコンテンポラリースタイルのおしゃれな独立型ダイニング (白い壁、大理石の床、標準型暖炉、石材の暖炉まわり) の写真
ロンドンにある高級な広いコンテンポラリースタイルのおしゃれな独立型ダイニング (白い壁、大理石の床、標準型暖炉、石材の暖炉まわり) の写真
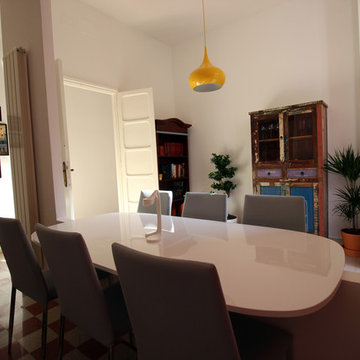
Progetto d'arredo ed adattamento di un appartamento da adibire a casa vacanze
ローマにあるお手頃価格の中くらいなコンテンポラリースタイルのおしゃれなダイニング (白い壁、大理石の床) の写真
ローマにあるお手頃価格の中くらいなコンテンポラリースタイルのおしゃれなダイニング (白い壁、大理石の床) の写真
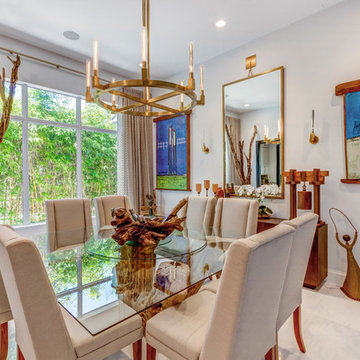
Interesting elements come together to make the dining room in this Boca Raton home a cozy place which sparks conversations.
Project completed by Lighthouse Point interior design firm Barbara Brickell Designs, Serving Lighthouse Point, Parkland, Pompano Beach, Highland Beach, and Delray Beach.
For more about Barbara Brickell Designs, click here: http://www.barbarabrickelldesigns.com
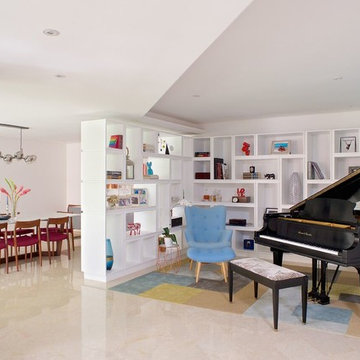
En este proyecto realizamos el proyecto de arquitectura y ejecución de obra así como el estilismo en la decoración. Se destaca por presentar puntos de colores vivos en las piezas protagonistas, integradas en un estilo que mezcla patrones modernos, mid-century y contemporáneos.
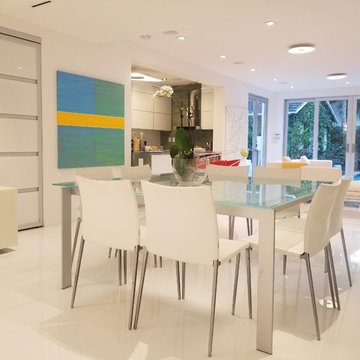
Miami, Modern - Contemporary Interior Designs By J Design Group in Coconut Grove, Florida.
マイアミにある高級な中くらいなコンテンポラリースタイルのおしゃれなダイニング (白い壁、大理石の床、白い床) の写真
マイアミにある高級な中くらいなコンテンポラリースタイルのおしゃれなダイニング (白い壁、大理石の床、白い床) の写真
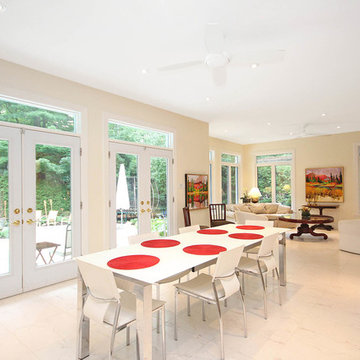
The owners of this charming French Cape Cod style wanted to expand their living spaces with an addition. Their design requirements specified that the roof, dormers, windows, and master bedroom balcony door not be disturbed. The perfect creative solution would capitalize on the view of the backyard swimming pool, provide open entertaining spaces, and invite the flow of natural light.
An existing three-season room was removed and replaced by a one-storey flat roof addition. This new space allowed the creation of an open dining room and den, each flowing seamlessly into the other. Two six-foot terrace doors visually and practically integrate the outdoors. White tiled floors and mirrored backsplashes combine with the exposed stone to create a very pleasing modern twist, in an otherwise traditional home. The new kitchen offers more than double the counter and storage space, while its clean white cabinets add to the contemporary feel. A sunken wet bar provides a practical spot for preparing cocktails.
Heating and cooling and indoor air quality of the addition and kitchen was a challenge due to the existing boiler system. The existing stone walls had to be addressed to avoid thermal bridging and cold infiltration. A new 97% high efficiency boiler was installed, as well as hydronic in-floor radiant heat.
The improvements to the exterior are stunning! The once awkward exit onto the rear patio has been eliminated and you now find yourself directly on the updated pool deck. The new flat roof provided space for a master suite balcony, which also brings natural light into the second storey.
The open floor plan allows easy entertaining in a light-filled space with tons of style! Our client’s have told us that we have exceeded their expectations! What more could we ask for?
7
