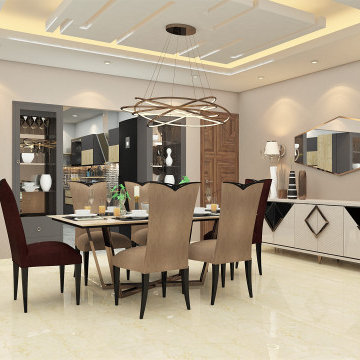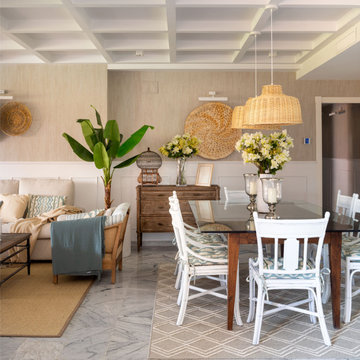ベージュのダイニング (格子天井、大理石の床) の写真
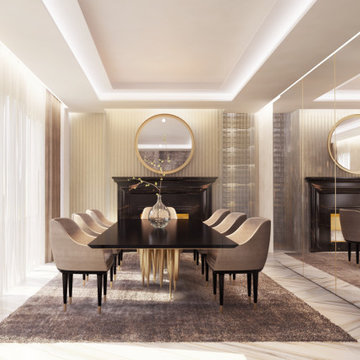
ロンドンにある中くらいなモダンスタイルのおしゃれな独立型ダイニング (ベージュの壁、大理石の床、標準型暖炉、石材の暖炉まわり、白い床、格子天井、パネル壁) の写真
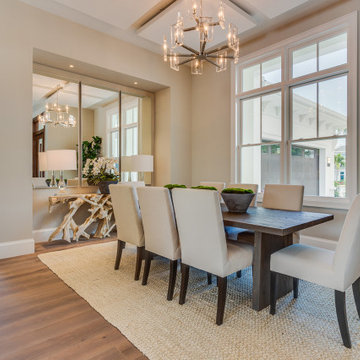
This 2-story coastal house plan features 4 bedrooms, 4 bathrooms, 2 half baths and 4 car garage spaces. Its design includes a slab foundation, concrete block exterior walls, flat roof tile and stucco finish. This house plan is 85’4″ wide, 97’4″ deep and 29’2″ high.
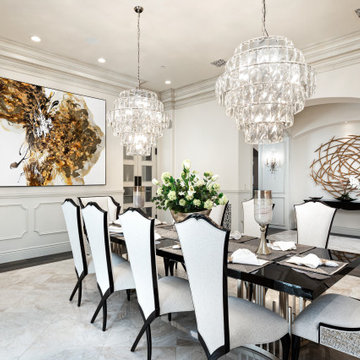
We can't get enough of this formal dining room's chandeliers, marble flooring, and custom molding & millwork throughout.
フェニックスにあるラグジュアリーな巨大なミッドセンチュリースタイルのおしゃれなLDK (白い壁、大理石の床、標準型暖炉、石材の暖炉まわり、白い床、格子天井、パネル壁) の写真
フェニックスにあるラグジュアリーな巨大なミッドセンチュリースタイルのおしゃれなLDK (白い壁、大理石の床、標準型暖炉、石材の暖炉まわり、白い床、格子天井、パネル壁) の写真
ベージュのダイニング (格子天井、大理石の床) の写真
1
