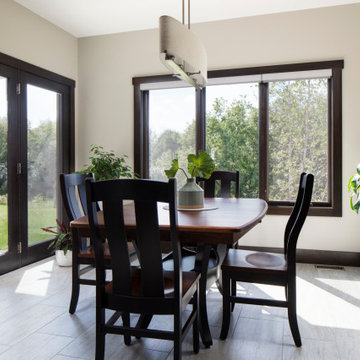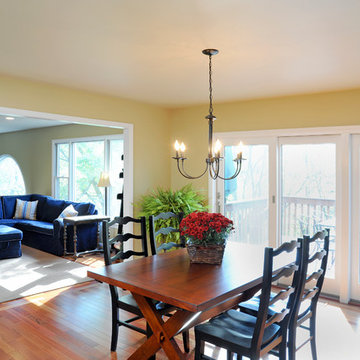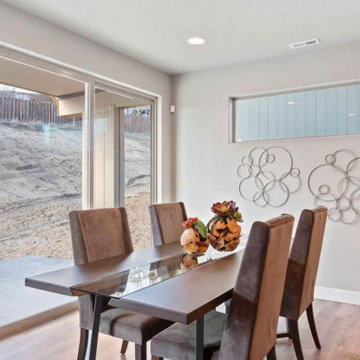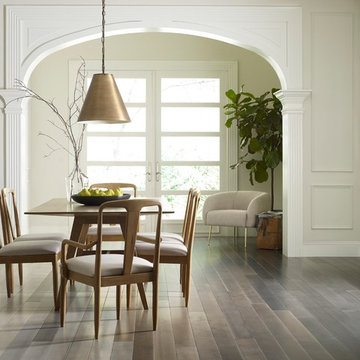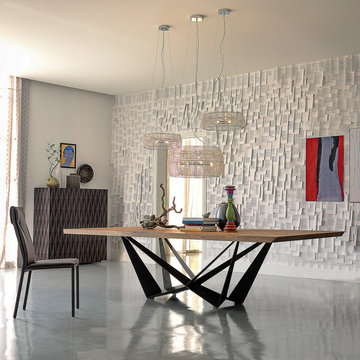ベージュのダイニング (濃色無垢フローリング、ラミネートの床、グレーの床) の写真
絞り込み:
資材コスト
並び替え:今日の人気順
写真 1〜20 枚目(全 84 枚)
1/5
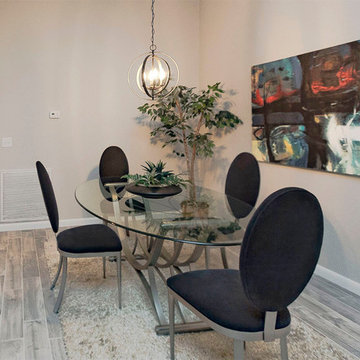
NonStop Staging Dining Room, Photography by Christina Cook Lee
タンパにある低価格の小さなコンテンポラリースタイルのおしゃれなLDK (グレーの壁、ラミネートの床、暖炉なし、グレーの床) の写真
タンパにある低価格の小さなコンテンポラリースタイルのおしゃれなLDK (グレーの壁、ラミネートの床、暖炉なし、グレーの床) の写真
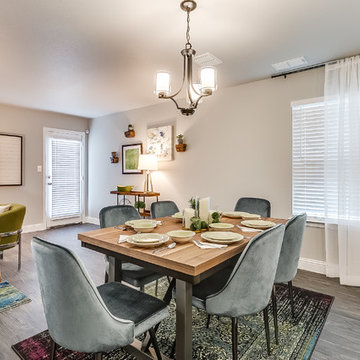
Anthony Ford Photography
ダラスにある中くらいなトランジショナルスタイルのおしゃれなLDK (グレーの壁、ラミネートの床、暖炉なし、グレーの床) の写真
ダラスにある中くらいなトランジショナルスタイルのおしゃれなLDK (グレーの壁、ラミネートの床、暖炉なし、グレーの床) の写真
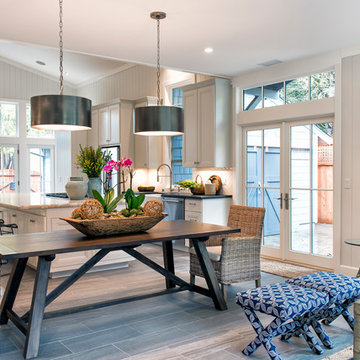
After purchasing a vacation home on the Russian River in Monte Rio, a small hamlet in Sonoma County, California, the owner wanted to embark on a full-scale renovation starting with a new floor plan, re-envisioning the exterior and creating a "get-away" haven to relax in with family and friends. The original single-story house was built in the 1950's and added onto and renovated over the years. The home needed to be completely re-done. The house was taken down to the studs, re-organized, and re-built from a space planning and design perspective. For this project, the homeowner selected Integrity® Wood-Ultrex® Windows and French Doors for both their beauty and value. The windows and doors added a level of architectural styling that helped achieve the project’s aesthetic goals.
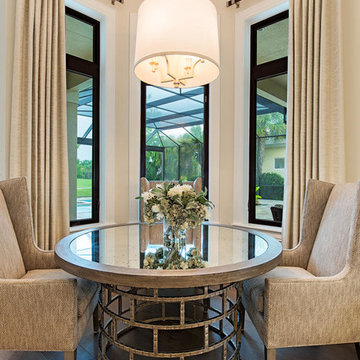
Kitchen
他の地域にある高級な中くらいなコンテンポラリースタイルのおしゃれなダイニングキッチン (濃色無垢フローリング、グレーの床) の写真
他の地域にある高級な中くらいなコンテンポラリースタイルのおしゃれなダイニングキッチン (濃色無垢フローリング、グレーの床) の写真
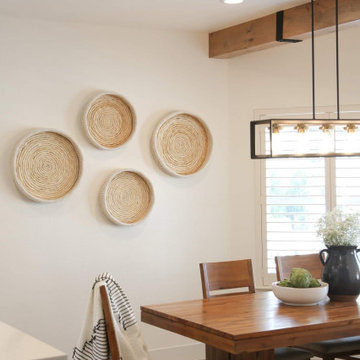
Entertaining guests was at the front of Clarissa’s mind while coming up with this kitchen design. She wanted her homeowners to feel connected to their guests while they are preparing meals. To be able to easily stay in the conversation while floating from one space to another.
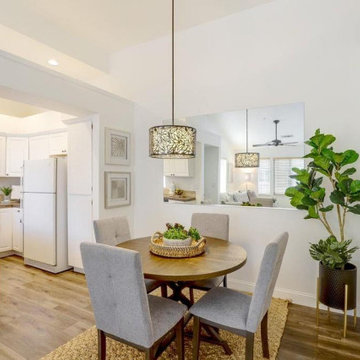
サンフランシスコにある低価格の小さなコンテンポラリースタイルのおしゃれなダイニングキッチン (ベージュの壁、ラミネートの床、暖炉なし、グレーの床) の写真
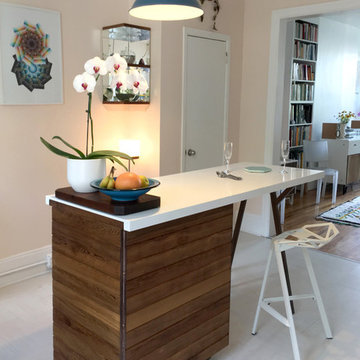
Custom steel, cedar and Corian kitchen console with storage.
This piece was designed to reference the Bar Stool One seating shown here and to bridge the gap between a modern esthetic and a country kitchen vibe. Made with hand-oiled cedar and rust patina steel it is cape with a sleek solid-surface top that takes the abuse of a busy kitchen.
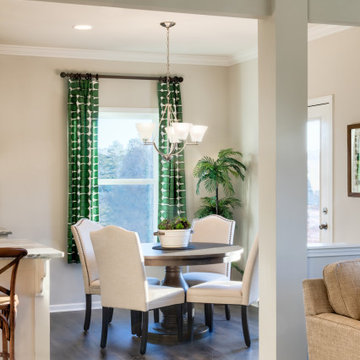
This is the Dining Room in our Riley 2912 Transitional plan. This is a model home at our Sutter’s Mill location in Troutman, NC.
シャーロットにあるお手頃価格の中くらいなトラディショナルスタイルのおしゃれなダイニング (朝食スペース、ベージュの壁、ラミネートの床、グレーの床) の写真
シャーロットにあるお手頃価格の中くらいなトラディショナルスタイルのおしゃれなダイニング (朝食スペース、ベージュの壁、ラミネートの床、グレーの床) の写真
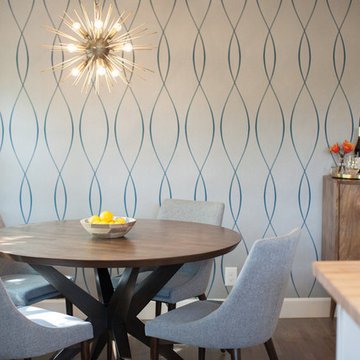
Midcentury dining room with wallpaper
Kristen Carnes Photography
フェニックスにある高級な中くらいなミッドセンチュリースタイルのおしゃれなダイニングキッチン (グレーの壁、濃色無垢フローリング、グレーの床) の写真
フェニックスにある高級な中くらいなミッドセンチュリースタイルのおしゃれなダイニングキッチン (グレーの壁、濃色無垢フローリング、グレーの床) の写真
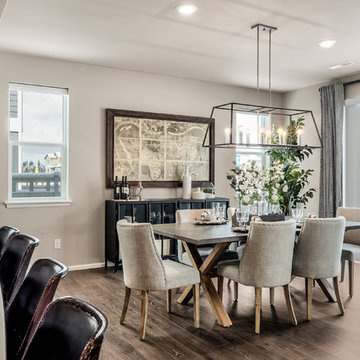
Farmhouse style dining room set. Large long dining table with exposed wood.
シアトルにあるお手頃価格の広いカントリー風のおしゃれなダイニングキッチン (ベージュの壁、ラミネートの床、グレーの床) の写真
シアトルにあるお手頃価格の広いカントリー風のおしゃれなダイニングキッチン (ベージュの壁、ラミネートの床、グレーの床) の写真
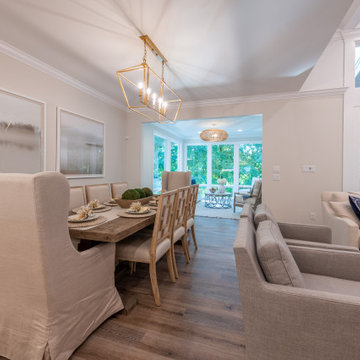
Originally built in 1990 the Heady Lakehouse began as a 2,800SF family retreat and now encompasses over 5,635SF. It is located on a steep yet welcoming lot overlooking a cove on Lake Hartwell that pulls you in through retaining walls wrapped with White Brick into a courtyard laid with concrete pavers in an Ashlar Pattern. This whole home renovation allowed us the opportunity to completely enhance the exterior of the home with all new LP Smartside painted with Amherst Gray with trim to match the Quaker new bone white windows for a subtle contrast. You enter the home under a vaulted tongue and groove white washed ceiling facing an entry door surrounded by White brick.
Once inside you’re encompassed by an abundance of natural light flooding in from across the living area from the 9’ triple door with transom windows above. As you make your way into the living area the ceiling opens up to a coffered ceiling which plays off of the 42” fireplace that is situated perpendicular to the dining area. The open layout provides a view into the kitchen as well as the sunroom with floor to ceiling windows boasting panoramic views of the lake. Looking back you see the elegant touches to the kitchen with Quartzite tops, all brass hardware to match the lighting throughout, and a large 4’x8’ Santorini Blue painted island with turned legs to provide a note of color.
The owner’s suite is situated separate to one side of the home allowing a quiet retreat for the homeowners. Details such as the nickel gap accented bed wall, brass wall mounted bed-side lamps, and a large triple window complete the bedroom. Access to the study through the master bedroom further enhances the idea of a private space for the owners to work. It’s bathroom features clean white vanities with Quartz counter tops, brass hardware and fixtures, an obscure glass enclosed shower with natural light, and a separate toilet room.
The left side of the home received the largest addition which included a new over-sized 3 bay garage with a dog washing shower, a new side entry with stair to the upper and a new laundry room. Over these areas, the stair will lead you to two new guest suites featuring a Jack & Jill Bathroom and their own Lounging and Play Area.
The focal point for entertainment is the lower level which features a bar and seating area. Opposite the bar you walk out on the concrete pavers to a covered outdoor kitchen feature a 48” grill, Large Big Green Egg smoker, 30” Diameter Evo Flat-top Grill, and a sink all surrounded by granite countertops that sit atop a white brick base with stainless steel access doors. The kitchen overlooks a 60” gas fire pit that sits adjacent to a custom gunite eight sided hot tub with travertine coping that looks out to the lake. This elegant and timeless approach to this 5,000SF three level addition and renovation allowed the owner to add multiple sleeping and entertainment areas while rejuvenating a beautiful lake front lot with subtle contrasting colors.
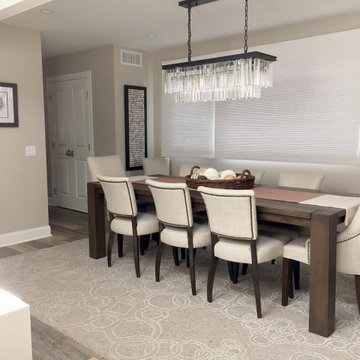
Casual yet formal dining room in our greige vacation home project.
デンバーにある高級な中くらいなトランジショナルスタイルのおしゃれなダイニング (グレーの壁、ラミネートの床、グレーの床) の写真
デンバーにある高級な中くらいなトランジショナルスタイルのおしゃれなダイニング (グレーの壁、ラミネートの床、グレーの床) の写真
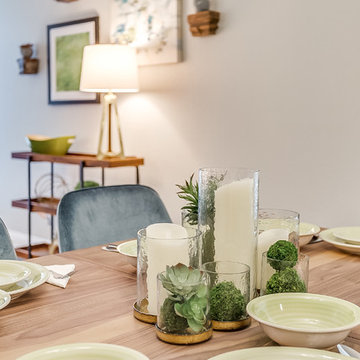
Anthony Ford Photography
ダラスにある中くらいなトランジショナルスタイルのおしゃれなLDK (グレーの壁、ラミネートの床、暖炉なし、グレーの床) の写真
ダラスにある中くらいなトランジショナルスタイルのおしゃれなLDK (グレーの壁、ラミネートの床、暖炉なし、グレーの床) の写真
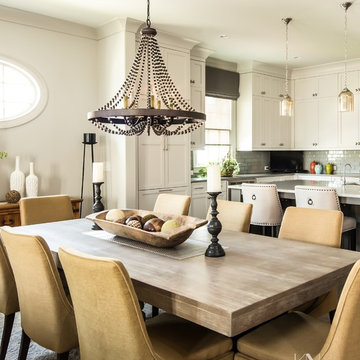
View from the dining space
アトランタにあるラグジュアリーな広いエクレクティックスタイルのおしゃれなダイニングキッチン (グレーの壁、濃色無垢フローリング、標準型暖炉、コンクリートの暖炉まわり、グレーの床) の写真
アトランタにあるラグジュアリーな広いエクレクティックスタイルのおしゃれなダイニングキッチン (グレーの壁、濃色無垢フローリング、標準型暖炉、コンクリートの暖炉まわり、グレーの床) の写真
ベージュのダイニング (濃色無垢フローリング、ラミネートの床、グレーの床) の写真
1

