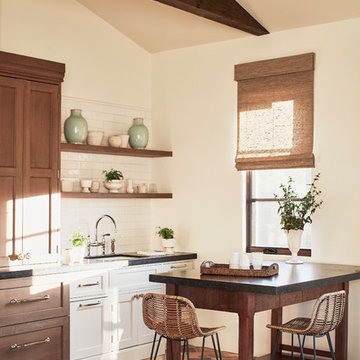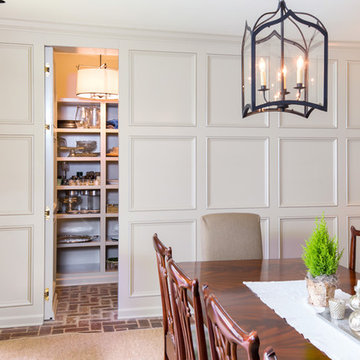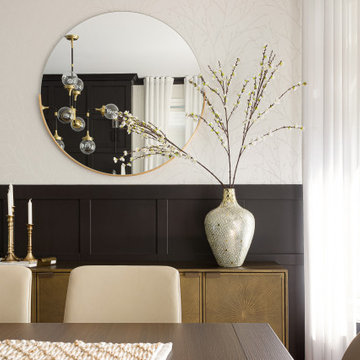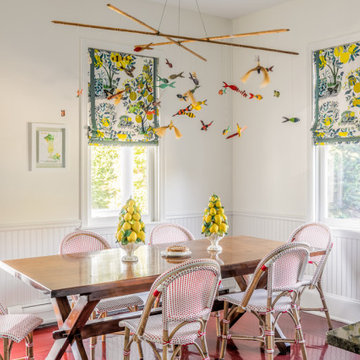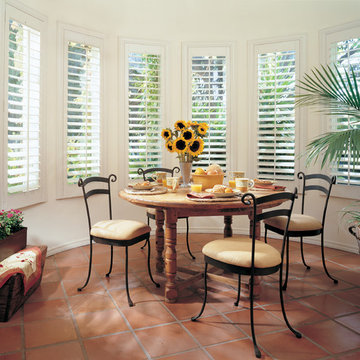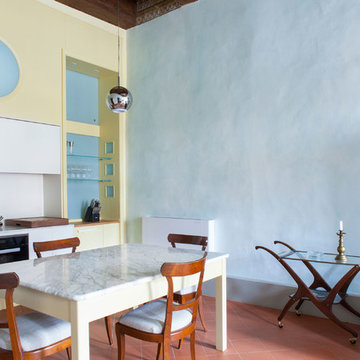ベージュの、青いダイニング (ピンクの床、赤い床) の写真
絞り込み:
資材コスト
並び替え:今日の人気順
写真 1〜20 枚目(全 55 枚)
1/5

This condo was a blank slate. All new furnishings and decor. And how fun is it to get light fixtures installed into a stretched ceiling? I think the electrician is still cursing at us. This is the view from the front entry into the dining room.

We refurbished this dining room, replacing the old 1930's tiled fireplace surround with this rather beautiful sandstone bolection fire surround. The challenge in the room was working with the existing pieces that the client wished to keep such as the rustic oak china cabinet in the fireplace alcove and the matching nest of tables and making it work with the newer pieces specified for the sapce.
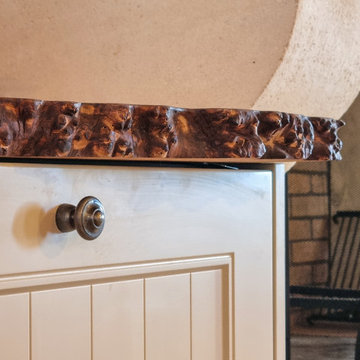
Détail du plan de travail en ormeau galeux massif. La rive du plateau n'a pas été rectifiée révélant ainsi tout le relief de l'aubier.
パリにある高級な中くらいなカントリー風のおしゃれな独立型ダイニング (ベージュの壁、テラコッタタイルの床、標準型暖炉、積石の暖炉まわり、赤い床、表し梁) の写真
パリにある高級な中くらいなカントリー風のおしゃれな独立型ダイニング (ベージュの壁、テラコッタタイルの床、標準型暖炉、積石の暖炉まわり、赤い床、表し梁) の写真
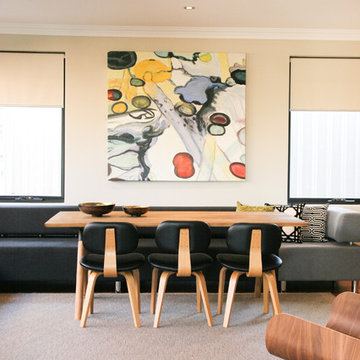
Interior and furniture design by despina design
Photography by Pearlin Design and Photography
パースにある高級な中くらいなミッドセンチュリースタイルのおしゃれなLDK (白い壁、赤い床、無垢フローリング) の写真
パースにある高級な中くらいなミッドセンチュリースタイルのおしゃれなLDK (白い壁、赤い床、無垢フローリング) の写真
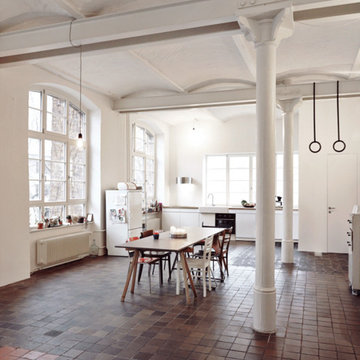
Die um 1870 errichtete, ehemalige Schokoladenfabrik war bereits seit den 70er Jahren berühmt, um nicht zu sagen berüchtigt für ihre wilden Wohngemeinschaften. Die zentrale
Lage in dem Kreuzberg am nächsten
liegenden Teil Neuköllns, im Volksmund auch „Kreuzkölln“ genannt, machte die alte Fabrik sofort nach Ende der Produktion interessant für Wohnungssuchende. Die wilden Zeiten sind nun schon ein paar Jahre vorbei und die meisten Etagen der alten Fabrik mittlerweile in privater Hand. So auch die Wohnung H die von der Tochter der Bauherren und ihren Freunden bereits seit ein paar Jahren als Wohngemeinschaft genutzt wird.
Als nun die Brandschutzsanierung der gusseisernen Tragkonstruktion anstand, nutzte man die Gelegenheit um die Wohnung in einer großen Maßnahme fit für die nächsten Jahrzehnte zu machen.
Foto: Julia Klug
www.juliaklug.com
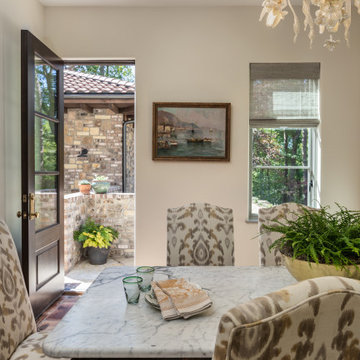
The dining room opens up to the courtyard between the home and garage. Notice the hand made Venetian glass light fixture we imported for the room.
Also notice the 2 1/4" thick custom mahogany door and the lack of casing.
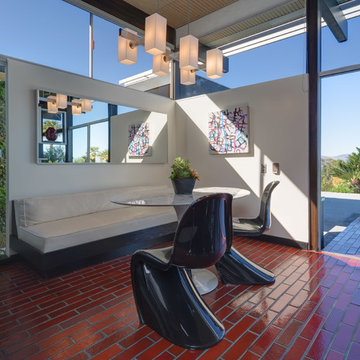
©Teague Hunziker.
With just one owner, this mid-century masterpiece is largely untouched and remains much as it originally looked in 1972.
ロサンゼルスにある中くらいなミッドセンチュリースタイルのおしゃれなダイニングキッチン (セラミックタイルの床、赤い床) の写真
ロサンゼルスにある中くらいなミッドセンチュリースタイルのおしゃれなダイニングキッチン (セラミックタイルの床、赤い床) の写真
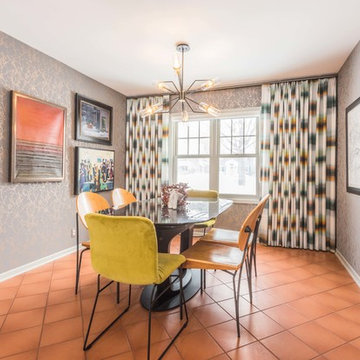
Photographer: Chuck Korpi
ミネアポリスにある広いコンテンポラリースタイルのおしゃれなダイニングキッチン (グレーの壁、テラコッタタイルの床、赤い床) の写真
ミネアポリスにある広いコンテンポラリースタイルのおしゃれなダイニングキッチン (グレーの壁、テラコッタタイルの床、赤い床) の写真
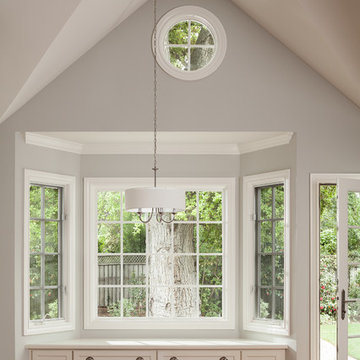
Located in the heart of Menlo Park, in one of the most prestigious neighborhoods, this residence is a true eye candy. The couple purchased this home and wanted to renovate before moving in. That is how they came to TBS. The idea was to create warm and cozy yet very specious and functional kitchen/dining and family room area, renovate and upgrade master bathroom with another powder room and finish with whole house repainting.
TBS designers were inspired with family’s way of spending time together and entertaining. Taking their vision and desires into consideration house was transformed the way homeowners have imagined it would be.
Bringing in high quality custom materials., tailoring every single corner to everyone we are sure this Menlo Park home will create many wonderful memories for family and friends.
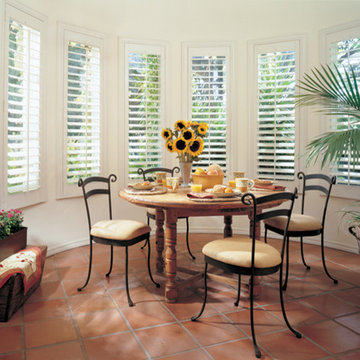
The origin of these classic window coverings dates back to the 19th century, when they were actually used in the harsh environment of tropical plantations to manage light and heat.
Shutters come in a wide variety of materials, colors and styles. They can increase energy efficiency, are easy to clean, and help the light control, privacy and limit sun damage. And, due to new real estate trends, home appraisers are likely to include the value of shutters when evaluating a home - making shutters a real return on investment for homeowners.
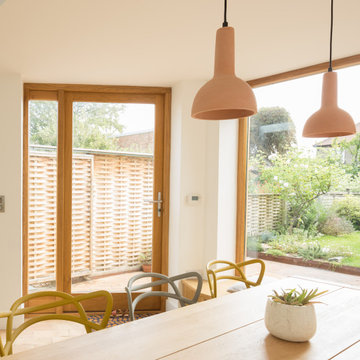
Photo credit: Matthew Smith ( http://www.msap.co.uk)
ケンブリッジシャーにあるお手頃価格の中くらいなコンテンポラリースタイルのおしゃれなダイニングキッチン (白い壁、テラコッタタイルの床、ピンクの床) の写真
ケンブリッジシャーにあるお手頃価格の中くらいなコンテンポラリースタイルのおしゃれなダイニングキッチン (白い壁、テラコッタタイルの床、ピンクの床) の写真
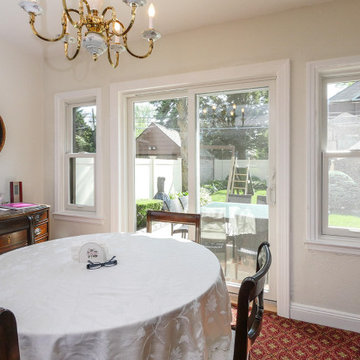
Great combination of new windows and a sliding patio door in this attractive dining room in Queens, New York
Windows and Doors from Renewal by Andersen Long Island
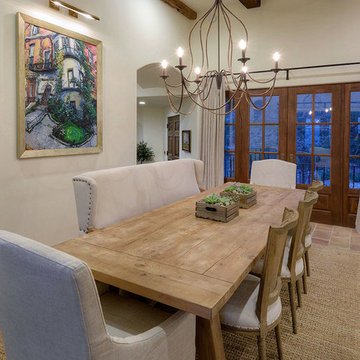
The dining room features wood french door units at either end of the space, arched openings into the living room, and a reclaimed terra cotta tile floor.
Design Principal: Gene Kniaz, Spiral Architects; General Contractor: Brian Recher, Resolute Builders
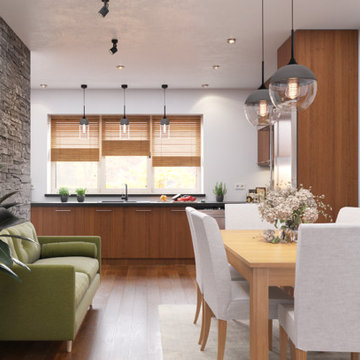
Андрей Мазуров, Николай Комаритян
他の地域にある中くらいなコンテンポラリースタイルのおしゃれなダイニングキッチン (無垢フローリング、赤い床、白い壁) の写真
他の地域にある中くらいなコンテンポラリースタイルのおしゃれなダイニングキッチン (無垢フローリング、赤い床、白い壁) の写真
ベージュの、青いダイニング (ピンクの床、赤い床) の写真
1
