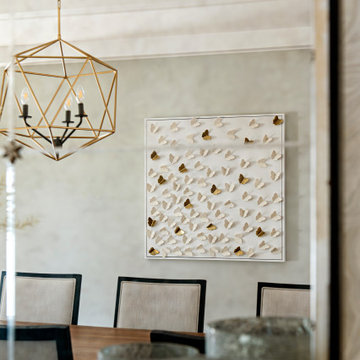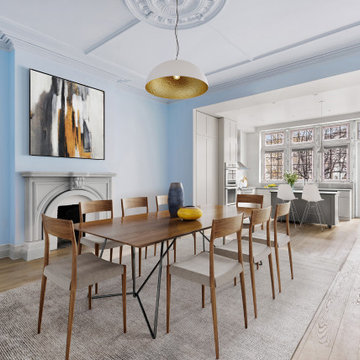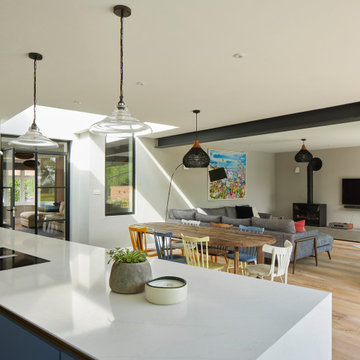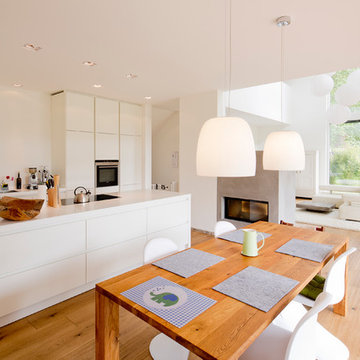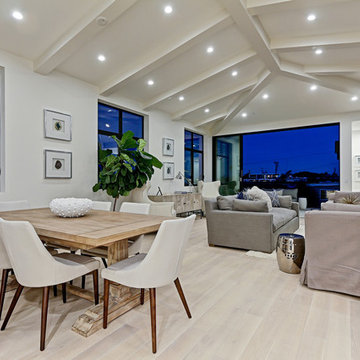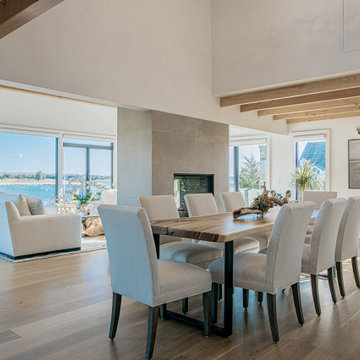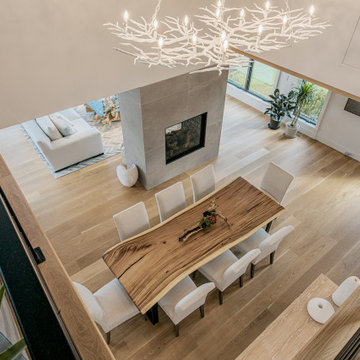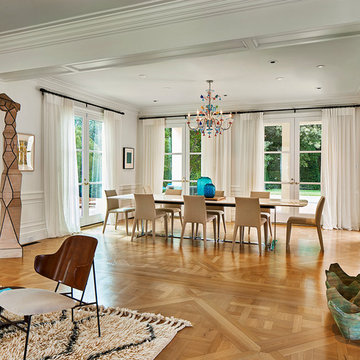ベージュの、青いダイニング (コンクリートの暖炉まわり) の写真
絞り込み:
資材コスト
並び替え:今日の人気順
写真 1〜20 枚目(全 74 枚)
1/4
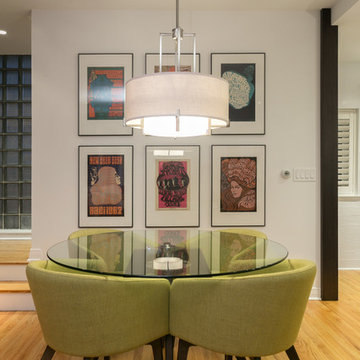
Since the living and dining room are a shared space, we wanted to create a sense of separateness as well as openness. To do this, we moved the existing fireplace from the center of the room to the side -- this created two clearly marked zones. Floor to ceiling flat panel cabinets ensure the living and dining rooms stay tidy and organized with the plus side of adding a striking feature wall.
The overall look is mid-century modern, with dashes of neon green, retro artwork, soft grays, and striking wood accents. The living and dining areas are brought tied together nicely with the bright and cheerful accent chairs.
Designed by Chi Renovation & Design who serve Chicago and its surrounding suburbs, with an emphasis on the North Side and North Shore. You'll find their work from the Loop through Lincoln Park, Skokie, Wilmette, and all the way up to Lake Forest.
For more about Chi Renovation & Design, click here: https://www.chirenovation.com/
To learn more about this project, click here: https://www.chirenovation.com/portfolio/luxury-mid-century-modern-remodel/
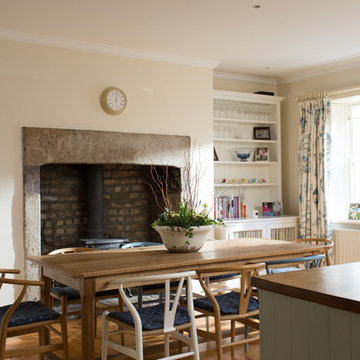
Bradley Quinn
ダブリンにあるカントリー風のおしゃれなダイニング (白い壁、淡色無垢フローリング、薪ストーブ、コンクリートの暖炉まわり) の写真
ダブリンにあるカントリー風のおしゃれなダイニング (白い壁、淡色無垢フローリング、薪ストーブ、コンクリートの暖炉まわり) の写真

Cantilevered circular dining area floating on top of the magnificent lap pool, with mosaic Hands of God tiled swimming pool. The glass wall opens up like an aircraft hanger door blending the outdoors with the indoors. Basement, 1st floor & 2nd floor all look into this space. basement has the game room, the pool, jacuzzi, home theatre and sauna

Herbert Stolz, Regensburg
ミュンヘンにあるお手頃価格の広いコンテンポラリースタイルのおしゃれなダイニングキッチン (白い壁、コンクリートの床、両方向型暖炉、コンクリートの暖炉まわり、グレーの床) の写真
ミュンヘンにあるお手頃価格の広いコンテンポラリースタイルのおしゃれなダイニングキッチン (白い壁、コンクリートの床、両方向型暖炉、コンクリートの暖炉まわり、グレーの床) の写真
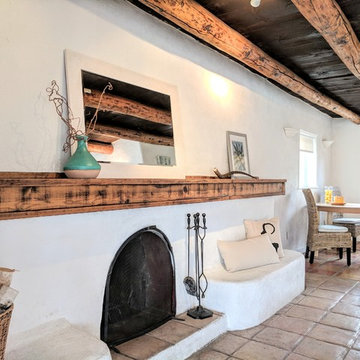
Barker Realty and Elisa Macomber
他の地域にある中くらいなサンタフェスタイルのおしゃれなダイニングキッチン (白い壁、テラコッタタイルの床、標準型暖炉、コンクリートの暖炉まわり、ベージュの床) の写真
他の地域にある中くらいなサンタフェスタイルのおしゃれなダイニングキッチン (白い壁、テラコッタタイルの床、標準型暖炉、コンクリートの暖炉まわり、ベージュの床) の写真

バンクーバーにある高級な広いカントリー風のおしゃれなダイニングキッチン (白い壁、磁器タイルの床、標準型暖炉、コンクリートの暖炉まわり、グレーの床) の写真
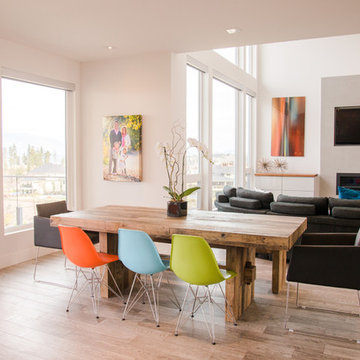
他の地域にあるお手頃価格の中くらいなモダンスタイルのおしゃれなダイニングキッチン (白い壁、磁器タイルの床、標準型暖炉、コンクリートの暖炉まわり、茶色い床) の写真

Fireplace surround & Countertop is Lapitec: A sintered stone product designed and developed in Italy and the perfect example of style and quality appeal, Lapitec® is an innovative material which combines and blends design appeal with the superior mechanical and physical properties, far better than any porcelain product available on the market. Lapitec® combines the strength of ceramic with the properties, elegance, natural colors and the typical finishes of natural stone enhancing or blending naturally into any surroundings.
Available in 12mm or 20mm thick 59″ x 132.5″ slabs.

This gorgeous new construction staged by BA Staging & Interiors has 5 bedrooms, 4.5 bathrooms and is 5,300 square feet. The staging was customized to enhance the elegant open floor plan, modern finishes and high quality craftsmanship. This home is filled with natural sunlight from its large floor to ceiling windows.
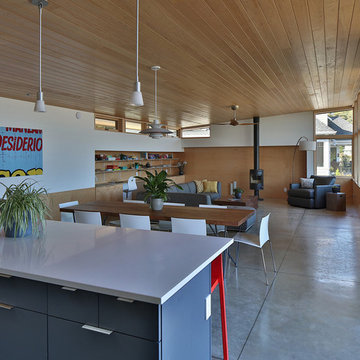
Photo: Studio Zerbey Architecture
シアトルにある高級な中くらいなモダンスタイルのおしゃれなダイニング (マルチカラーの壁、コンクリートの床、薪ストーブ、コンクリートの暖炉まわり、グレーの床) の写真
シアトルにある高級な中くらいなモダンスタイルのおしゃれなダイニング (マルチカラーの壁、コンクリートの床、薪ストーブ、コンクリートの暖炉まわり、グレーの床) の写真

Contemporary open plan dining room and kitchen with views of the garden and adjacent interior spaces.
ロンドンにあるラグジュアリーな広いコンテンポラリースタイルのおしゃれなダイニングキッチン (白い壁、淡色無垢フローリング、吊り下げ式暖炉、コンクリートの暖炉まわり、ベージュの床、折り上げ天井、パネル壁) の写真
ロンドンにあるラグジュアリーな広いコンテンポラリースタイルのおしゃれなダイニングキッチン (白い壁、淡色無垢フローリング、吊り下げ式暖炉、コンクリートの暖炉まわり、ベージュの床、折り上げ天井、パネル壁) の写真
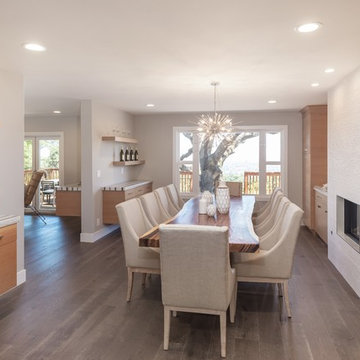
サンフランシスコにあるお手頃価格の中くらいなコンテンポラリースタイルのおしゃれな独立型ダイニング (グレーの壁、淡色無垢フローリング、標準型暖炉、コンクリートの暖炉まわり、茶色い床) の写真
ベージュの、青いダイニング (コンクリートの暖炉まわり) の写真
1
