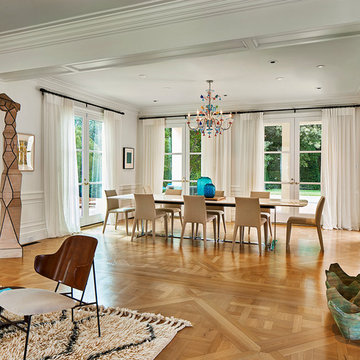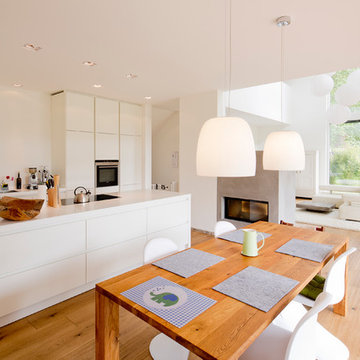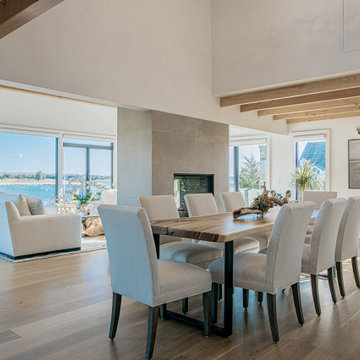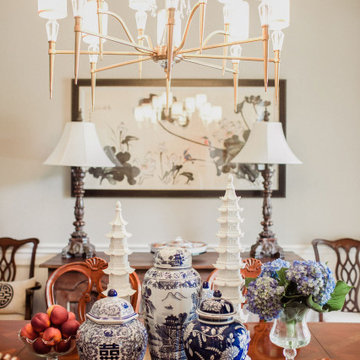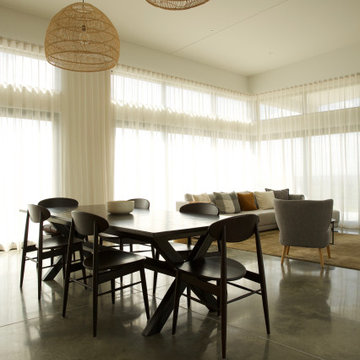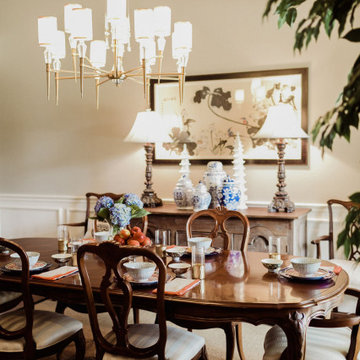ベージュのダイニング (コンクリートの暖炉まわり) の写真
絞り込み:
資材コスト
並び替え:今日の人気順
写真 1〜20 枚目(全 62 枚)
1/3
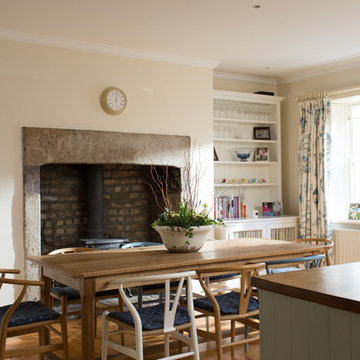
Bradley Quinn
ダブリンにあるカントリー風のおしゃれなダイニング (白い壁、淡色無垢フローリング、薪ストーブ、コンクリートの暖炉まわり) の写真
ダブリンにあるカントリー風のおしゃれなダイニング (白い壁、淡色無垢フローリング、薪ストーブ、コンクリートの暖炉まわり) の写真

Larger view from the dining space and the kitchen. Open floor concepts are not easy to decorate. All areas have to flow and connect.
アトランタにあるラグジュアリーな広いエクレクティックスタイルのおしゃれなダイニングキッチン (グレーの壁、濃色無垢フローリング、標準型暖炉、コンクリートの暖炉まわり、グレーの床) の写真
アトランタにあるラグジュアリーな広いエクレクティックスタイルのおしゃれなダイニングキッチン (グレーの壁、濃色無垢フローリング、標準型暖炉、コンクリートの暖炉まわり、グレーの床) の写真

Fireplace surround & Countertop is Lapitec: A sintered stone product designed and developed in Italy and the perfect example of style and quality appeal, Lapitec® is an innovative material which combines and blends design appeal with the superior mechanical and physical properties, far better than any porcelain product available on the market. Lapitec® combines the strength of ceramic with the properties, elegance, natural colors and the typical finishes of natural stone enhancing or blending naturally into any surroundings.
Available in 12mm or 20mm thick 59″ x 132.5″ slabs.
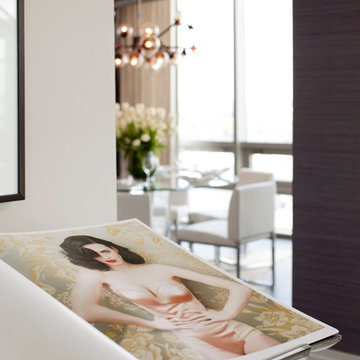
Invited Katy Perry over for dinner in this penthouse model home
ボルチモアにあるラグジュアリーな広いコンテンポラリースタイルのおしゃれなLDK (紫の壁、竹フローリング、標準型暖炉、コンクリートの暖炉まわり、グレーの床) の写真
ボルチモアにあるラグジュアリーな広いコンテンポラリースタイルのおしゃれなLDK (紫の壁、竹フローリング、標準型暖炉、コンクリートの暖炉まわり、グレーの床) の写真

Contemporary open plan dining room and kitchen with views of the garden and adjacent interior spaces.
ロンドンにあるラグジュアリーな広いコンテンポラリースタイルのおしゃれなダイニングキッチン (白い壁、淡色無垢フローリング、吊り下げ式暖炉、コンクリートの暖炉まわり、ベージュの床、折り上げ天井、パネル壁) の写真
ロンドンにあるラグジュアリーな広いコンテンポラリースタイルのおしゃれなダイニングキッチン (白い壁、淡色無垢フローリング、吊り下げ式暖炉、コンクリートの暖炉まわり、ベージュの床、折り上げ天井、パネル壁) の写真
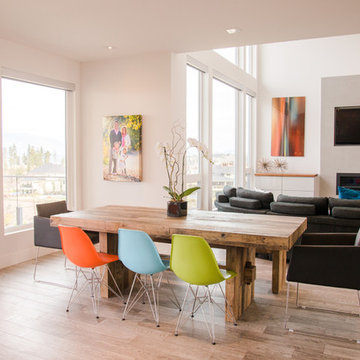
他の地域にあるお手頃価格の中くらいなモダンスタイルのおしゃれなダイニングキッチン (白い壁、磁器タイルの床、標準型暖炉、コンクリートの暖炉まわり、茶色い床) の写真

バンクーバーにある高級な広いカントリー風のおしゃれなダイニングキッチン (白い壁、磁器タイルの床、標準型暖炉、コンクリートの暖炉まわり、グレーの床) の写真
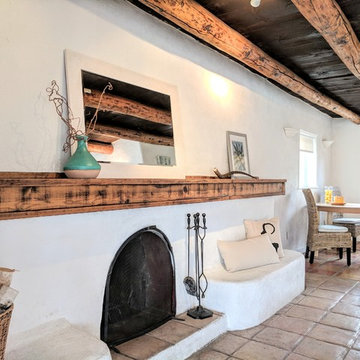
Barker Realty and Elisa Macomber
他の地域にある中くらいなサンタフェスタイルのおしゃれなダイニングキッチン (白い壁、テラコッタタイルの床、標準型暖炉、コンクリートの暖炉まわり、ベージュの床) の写真
他の地域にある中くらいなサンタフェスタイルのおしゃれなダイニングキッチン (白い壁、テラコッタタイルの床、標準型暖炉、コンクリートの暖炉まわり、ベージュの床) の写真
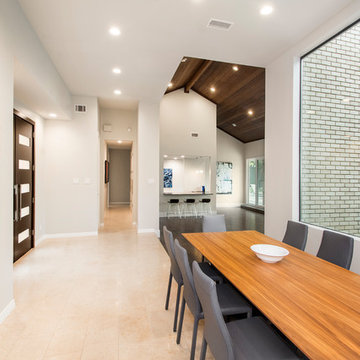
We gave this 1978 home a magnificent modern makeover that the homeowners love! Our designers were able to maintain the great architecture of this home but remove necessary walls, soffits and doors needed to open up the space.
In the living room, we opened up the bar by removing soffits and openings, to now seat 6. The original low brick hearth was replaced with a cool floating concrete hearth from floor to ceiling. The wall that once closed off the kitchen was demoed to 42" counter top height, so that it now opens up to the dining room and entry way. The coat closet opening that once opened up into the entry way was moved around the corner to open up in a less conspicuous place.
The secondary master suite used to have a small stand up shower and a tiny linen closet but now has a large double shower and a walk in closet, all while maintaining the space and sq. ft.in the bedroom. The powder bath off the entry was refinished, soffits removed and finished with a modern accent tile giving it an artistic modern touch
Design/Remodel by Hatfield Builders & Remodelers | Photography by Versatile Imaging

This gorgeous new construction staged by BA Staging & Interiors has 5 bedrooms, 4.5 bathrooms and is 5,300 square feet. The staging was customized to enhance the elegant open floor plan, modern finishes and high quality craftsmanship. This home is filled with natural sunlight from its large floor to ceiling windows.
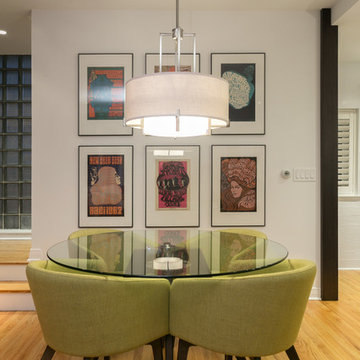
Since the living and dining room are a shared space, we wanted to create a sense of separateness as well as openness. To do this, we moved the existing fireplace from the center of the room to the side -- this created two clearly marked zones. Floor to ceiling flat panel cabinets ensure the living and dining rooms stay tidy and organized with the plus side of adding a striking feature wall.
The overall look is mid-century modern, with dashes of neon green, retro artwork, soft grays, and striking wood accents. The living and dining areas are brought tied together nicely with the bright and cheerful accent chairs.
Designed by Chi Renovation & Design who serve Chicago and its surrounding suburbs, with an emphasis on the North Side and North Shore. You'll find their work from the Loop through Lincoln Park, Skokie, Wilmette, and all the way up to Lake Forest.
For more about Chi Renovation & Design, click here: https://www.chirenovation.com/
To learn more about this project, click here: https://www.chirenovation.com/portfolio/luxury-mid-century-modern-remodel/
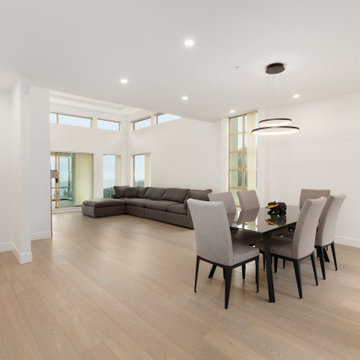
Beautiful Four Bedroom, Three Bathroom West Vancouver Home Renovation Project Featuring An Open Concept Living And Kitchen Area, Office, and Laundry. The Finishes Include, Custom Shaker Cabinetry, Large Format Tile In The Ensuite Bathroom, Quartz Counter-tops and Back Splash, Hand Scraped Engineered Oak Hardwood Through Out, LED Lighting Upgrade with over 60 New Pot Lights added, and Fresh Custom Designer Paint By Benjmain Moore Through Out. West Vancouver Home Builder Goldcon Construction.
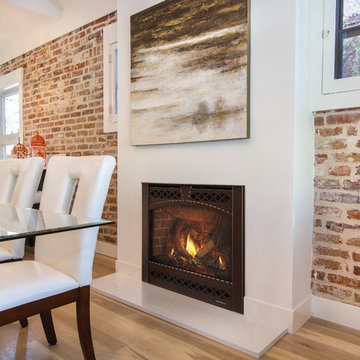
Heat & Glo Slimline 3X gas fireplace. The Slimline 3X has a great fire, remote control, and blower.
ボストンにあるインダストリアルスタイルのおしゃれなダイニング (赤い壁、淡色無垢フローリング、標準型暖炉、コンクリートの暖炉まわり、ベージュの床) の写真
ボストンにあるインダストリアルスタイルのおしゃれなダイニング (赤い壁、淡色無垢フローリング、標準型暖炉、コンクリートの暖炉まわり、ベージュの床) の写真
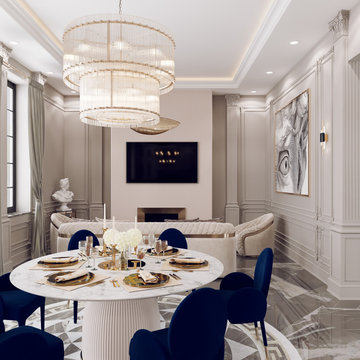
It is a kitchen space combined with the dining table and a living area. The essential element is the spacious kitchen in the classic style with a fairly large island.
ベージュのダイニング (コンクリートの暖炉まわり) の写真
1
