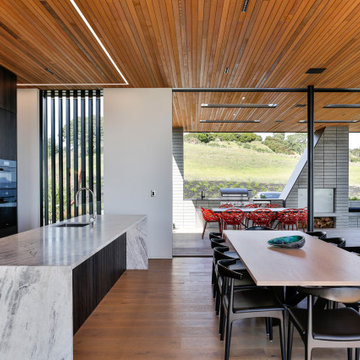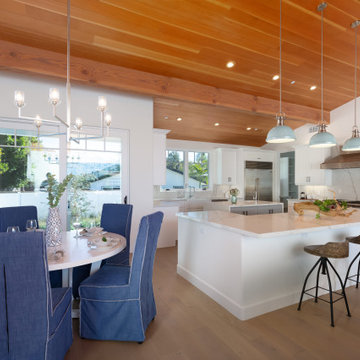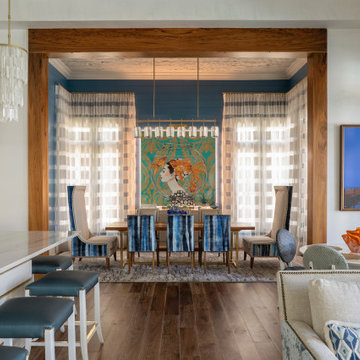広いダイニングキッチン (板張り天井) の写真
絞り込み:
資材コスト
並び替え:今日の人気順
写真 1〜20 枚目(全 117 枚)
1/4

Amazing new build with all custom materials and furnishings nestled into a mountain side providing views that astound. S Interior Design designed this custom 84" dining table from reclaimed wood that visually provides distinction from the kitchen and great room living spaces. The patio is one of many that has high top seating to relax at while grilling. Granite, quartzite and walnut woods mix with the cold rolled steel architectural elements beautifully. This level shows the smaller of the two wine refrigeration/display areas.
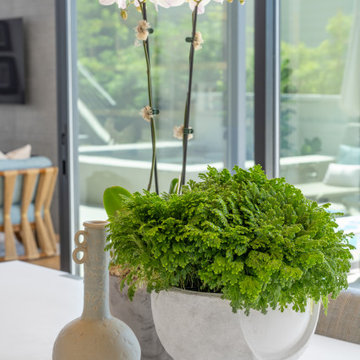
Contemporary furnishings and bold blue hues creates a fun and elevated space that is open to all main public spaces.
オレンジカウンティにあるラグジュアリーな広いコンテンポラリースタイルのおしゃれなダイニングキッチン (白い壁、淡色無垢フローリング、板張り天井) の写真
オレンジカウンティにあるラグジュアリーな広いコンテンポラリースタイルのおしゃれなダイニングキッチン (白い壁、淡色無垢フローリング、板張り天井) の写真

breakfast area in kitchen with exposed wood slat ceiling and painted paneled tongue and groove fir wall finish. Custom concrete and glass dining table.

The living room flows directly into the dining room. A change in ceiling and wall finish provides a textural and color transition. The fireplace, clad in black Venetian Plaster, marks a central focus and a visual axis.

This project began with an entire penthouse floor of open raw space which the clients had the opportunity to section off the piece that suited them the best for their needs and desires. As the design firm on the space, LK Design was intricately involved in determining the borders of the space and the way the floor plan would be laid out. Taking advantage of the southwest corner of the floor, we were able to incorporate three large balconies, tremendous views, excellent light and a layout that was open and spacious. There is a large master suite with two large dressing rooms/closets, two additional bedrooms, one and a half additional bathrooms, an office space, hearth room and media room, as well as the large kitchen with oversized island, butler's pantry and large open living room. The clients are not traditional in their taste at all, but going completely modern with simple finishes and furnishings was not their style either. What was produced is a very contemporary space with a lot of visual excitement. Every room has its own distinct aura and yet the whole space flows seamlessly. From the arched cloud structure that floats over the dining room table to the cathedral type ceiling box over the kitchen island to the barrel ceiling in the master bedroom, LK Design created many features that are unique and help define each space. At the same time, the open living space is tied together with stone columns and built-in cabinetry which are repeated throughout that space. Comfort, luxury and beauty were the key factors in selecting furnishings for the clients. The goal was to provide furniture that complimented the space without fighting it.
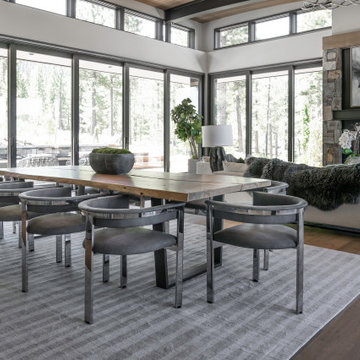
Large open dining and great room with stunning views of the mountain range.
サクラメントにある高級な広いコンテンポラリースタイルのおしゃれなダイニングキッチン (白い壁、無垢フローリング、標準型暖炉、石材の暖炉まわり、茶色い床、板張り天井) の写真
サクラメントにある高級な広いコンテンポラリースタイルのおしゃれなダイニングキッチン (白い壁、無垢フローリング、標準型暖炉、石材の暖炉まわり、茶色い床、板張り天井) の写真

This mid century modern home boasted irreplaceable features including original wood cabinets, wood ceiling, and a wall of floor to ceiling windows. C&R developed a design that incorporated the existing details with additional custom cabinets that matched perfectly. A new lighting plan, quartz counter tops, plumbing fixtures, tile backsplash and floors, and new appliances transformed this kitchen while retaining all the mid century flavor.
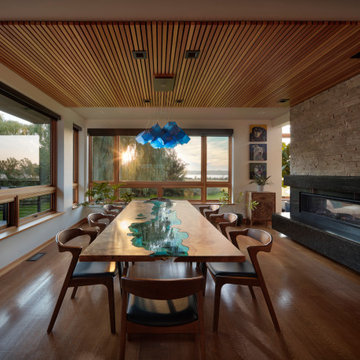
他の地域にある広いコンテンポラリースタイルのおしゃれなダイニングキッチン (白い壁、無垢フローリング、横長型暖炉、石材の暖炉まわり、板張り天井) の写真
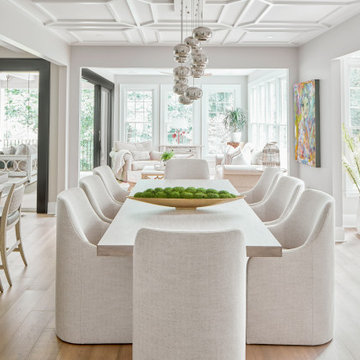
This dining room is in the center of the home. 8 swivel caster chairs for easy movability. Power under table for working with laptop.
アトランタにある高級な広いトランジショナルスタイルのおしゃれなダイニングキッチン (グレーの壁、ラミネートの床、ベージュの床、板張り天井) の写真
アトランタにある高級な広いトランジショナルスタイルのおしゃれなダイニングキッチン (グレーの壁、ラミネートの床、ベージュの床、板張り天井) の写真
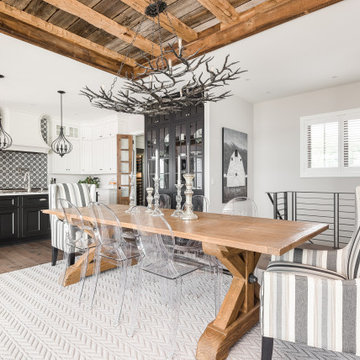
A gorgeous modern farmhouse designed kitchen with custom door, reclaimed beamed ceiling and textures galore.
オーランドにある高級な広いカントリー風のおしゃれなダイニングキッチン (白い壁、無垢フローリング、茶色い床、板張り天井) の写真
オーランドにある高級な広いカントリー風のおしゃれなダイニングキッチン (白い壁、無垢フローリング、茶色い床、板張り天井) の写真

Open concept, modern farmhouse with a chef's kitchen and room to entertain.
オースティンにあるラグジュアリーな広いカントリー風のおしゃれなダイニングキッチン (グレーの壁、淡色無垢フローリング、標準型暖炉、石材の暖炉まわり、グレーの床、板張り天井) の写真
オースティンにあるラグジュアリーな広いカントリー風のおしゃれなダイニングキッチン (グレーの壁、淡色無垢フローリング、標準型暖炉、石材の暖炉まわり、グレーの床、板張り天井) の写真
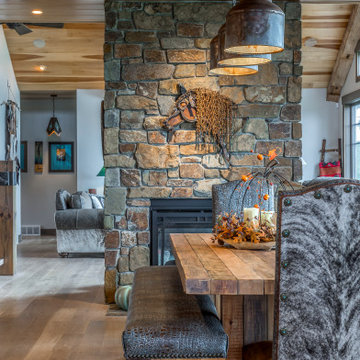
他の地域にある高級な広いサンタフェスタイルのおしゃれなダイニングキッチン (グレーの壁、淡色無垢フローリング、両方向型暖炉、石材の暖炉まわり、茶色い床、板張り天井) の写真
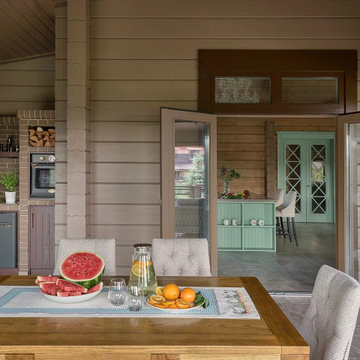
Теплая веранда с зоной барбекю
モスクワにある高級な広いコンテンポラリースタイルのおしゃれなダイニングキッチン (磁器タイルの床、グレーの床、板張り天井、板張り壁) の写真
モスクワにある高級な広いコンテンポラリースタイルのおしゃれなダイニングキッチン (磁器タイルの床、グレーの床、板張り天井、板張り壁) の写真
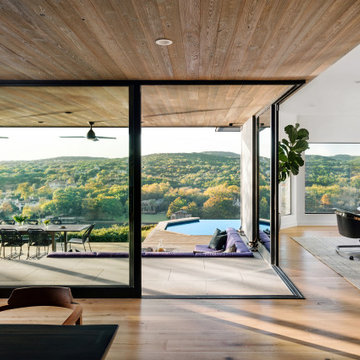
At the junction of the dining, kitchen and breakfast spaces a sliding corner door invites the exterior in, effectively creating a seamless larger space between out of the four. A confluence of spaces, each its own, yet harmoniously
invisibly bound.
広いダイニングキッチン (板張り天井) の写真
1


