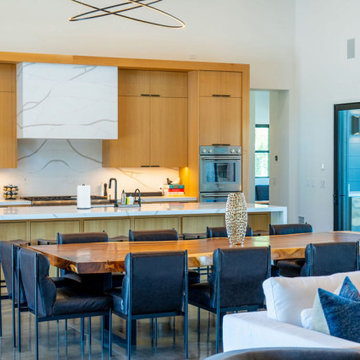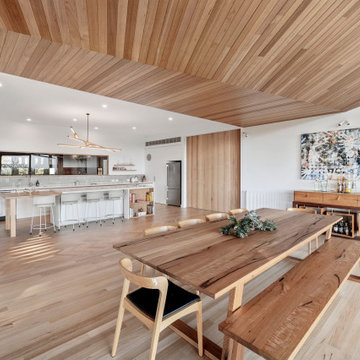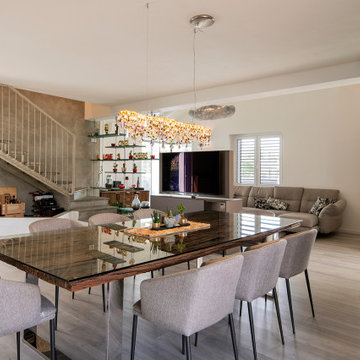巨大なダイニング (板張り天井、白い壁) の写真
絞り込み:
資材コスト
並び替え:今日の人気順
写真 1〜20 枚目(全 28 枚)
1/4

Ownby Designs commissioned a custom table from Peter Thomas Designs featuring a wood-slab top on acrylic legs, creating the illusion that it's floating. A pendant of glass balls from Hinkley Lighting is a key focal point.
A Douglas fir ceiling, along with limestone floors and walls, creates a visually calm interior.
Project Details // Now and Zen
Renovation, Paradise Valley, Arizona
Architecture: Drewett Works
Builder: Brimley Development
Interior Designer: Ownby Design
Photographer: Dino Tonn
Millwork: Rysso Peters
Limestone (Demitasse) flooring and walls: Solstice Stone
Windows (Arcadia): Elevation Window & Door
Table: Peter Thomas Designs
Pendants: Hinkley Lighting
https://www.drewettworks.com/now-and-zen/

Residential project at Yellowstone Club, Big Sky, MT
他の地域にある巨大なコンテンポラリースタイルのおしゃれなLDK (白い壁、淡色無垢フローリング、茶色い床、板張り天井) の写真
他の地域にある巨大なコンテンポラリースタイルのおしゃれなLDK (白い壁、淡色無垢フローリング、茶色い床、板張り天井) の写真

Modern Dining Room in an open floor plan, sits between the Living Room, Kitchen and Backyard Patio. The modern electric fireplace wall is finished in distressed grey plaster. Modern Dining Room Furniture in Black and white is paired with a sculptural glass chandelier. Floor to ceiling windows and modern sliding glass doors expand the living space to the outdoors.
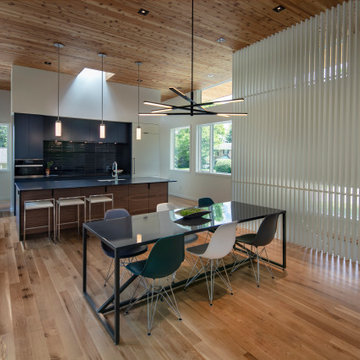
Mid century modern kitchen with beautiful custom matchbox walnut cabinets on the island and painted on the uppers. Tall wood ceilings and a stunning mid century slat wall to give privacy but still bring in the light.

チャールストンにある巨大なビーチスタイルのおしゃれなLDK (白い壁、淡色無垢フローリング、ベージュの床、板張り天井) の写真

他の地域にあるラグジュアリーな巨大なコンテンポラリースタイルのおしゃれなLDK (白い壁、淡色無垢フローリング、両方向型暖炉、金属の暖炉まわり、ベージュの床、板張り天井) の写真

The reclaimed wood hood draws attention in this large farmhouse kitchen. A pair of reclaimed doors were fitted with antique mirror and were repurposed as pantry doors. Brass lights and hardware add elegance. The island is painted a contrasting gray and is surrounded by rope counter stools. The ceiling is clad in pine tounge- in -groove boards to create a rich rustic feeling. In the coffee bar the brick from the family room bar repeats, to created a flow between all the spaces.
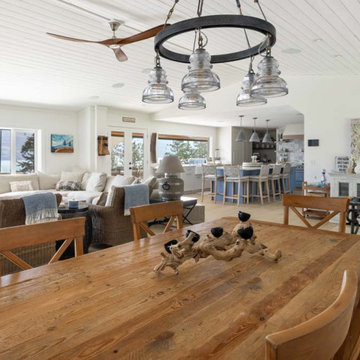
- Double Casement Picture window to take advantage of the beautiful lake views in the living area
- Picture window in the kitchen
- New high-end appliances
- Paint throughout
- Elan 8” speakers IC800
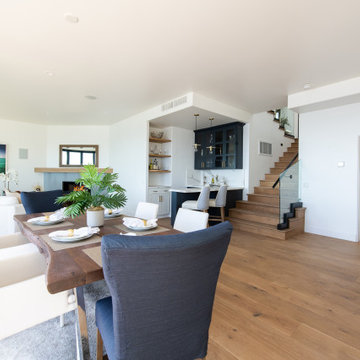
Community living open space plan
dining, family and kitchen,
オレンジカウンティにある高級な巨大なビーチスタイルのおしゃれなLDK (白い壁、無垢フローリング、コーナー設置型暖炉、タイルの暖炉まわり、茶色い床、板張り天井、板張り壁) の写真
オレンジカウンティにある高級な巨大なビーチスタイルのおしゃれなLDK (白い壁、無垢フローリング、コーナー設置型暖炉、タイルの暖炉まわり、茶色い床、板張り天井、板張り壁) の写真
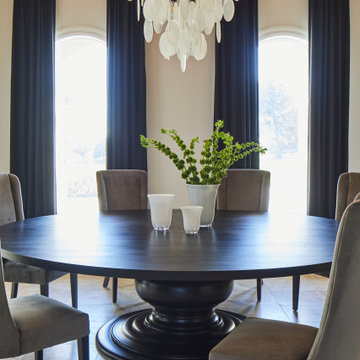
Our Ridgewood Estate project is a new build custom home located on acreage with a lake. It is filled with luxurious materials and family friendly details.
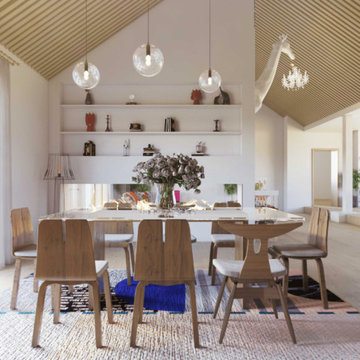
www.branadesigns.com
オレンジカウンティにある高級な巨大なコンテンポラリースタイルのおしゃれなLDK (白い壁、無垢フローリング、両方向型暖炉、石材の暖炉まわり、ベージュの床、板張り天井) の写真
オレンジカウンティにある高級な巨大なコンテンポラリースタイルのおしゃれなLDK (白い壁、無垢フローリング、両方向型暖炉、石材の暖炉まわり、ベージュの床、板張り天井) の写真
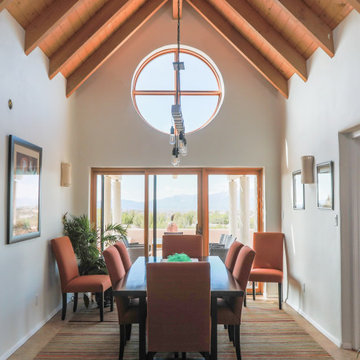
We took this room with a million-dollar view of the mountains and made it spectacular! We tore down a few walls, expanded the doors to maximize the view, and now you have a tranquil place to dine.
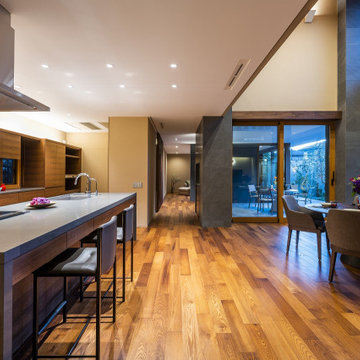
キッチンはウォールナットをふんだんに使用したALLオリジナルの造作物。忙しいときや軽食はカウンターで気軽に済ますことができます。カウンターの浅い引き出し内部にはスマホやタブレットの充電ができるようにUSBとコンセントが用意されています。Mieleの食洗器が内蔵されています。背面収納も家電収納もすべてALLのオリジナルです。
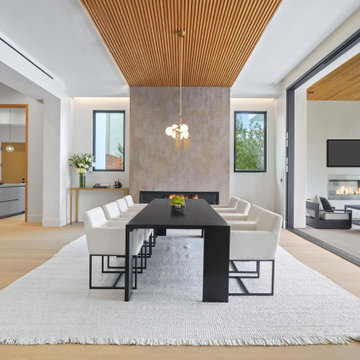
Modern Dining Room in an open floor plan, sits between the Living Room, Kitchen and Outdoor Patio. The modern electric fireplace wall is finished in distressed grey plaster. Modern Dining Room Furniture in Black and white is paired with a sculptural glass chandelier.

Modern Dining Room in an open floor plan, sits between the Living Room, Kitchen and Outdoor Patio. The modern electric fireplace wall is finished in distressed grey plaster. Modern Dining Room Furniture in Black and white is paired with a sculptural glass chandelier.

Modern Dining Room in an open floor plan, sits between the Living Room, Kitchen and Backyard Patio. The modern electric fireplace wall is finished in distressed grey plaster. Modern Dining Room Furniture in Black and white is paired with a sculptural glass chandelier. Floor to ceiling windows and modern sliding glass doors expand the living space to the outdoors.
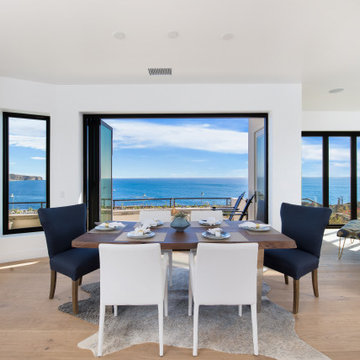
Community living open space plan
dining, family and kitchen,
オレンジカウンティにある高級な巨大なビーチスタイルのおしゃれなLDK (白い壁、無垢フローリング、コーナー設置型暖炉、タイルの暖炉まわり、茶色い床、板張り天井、板張り壁) の写真
オレンジカウンティにある高級な巨大なビーチスタイルのおしゃれなLDK (白い壁、無垢フローリング、コーナー設置型暖炉、タイルの暖炉まわり、茶色い床、板張り天井、板張り壁) の写真
巨大なダイニング (板張り天井、白い壁) の写真
1
