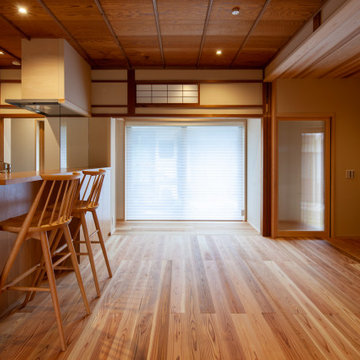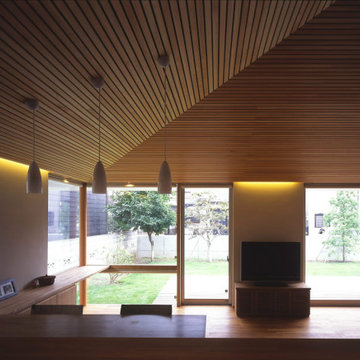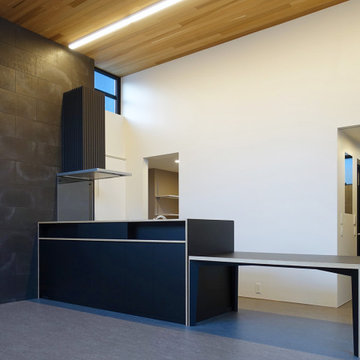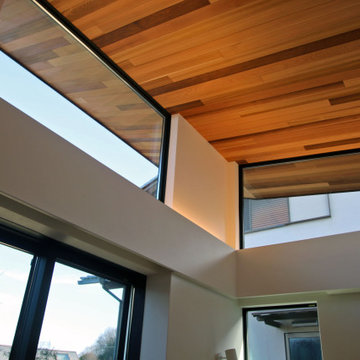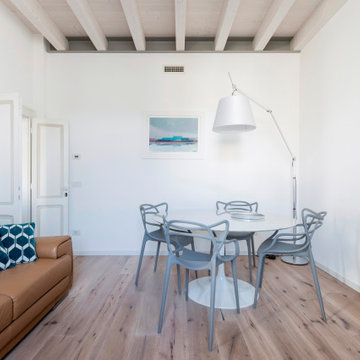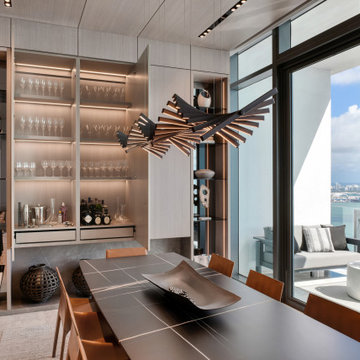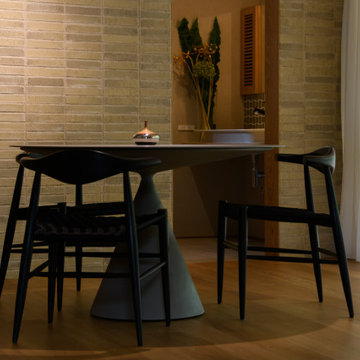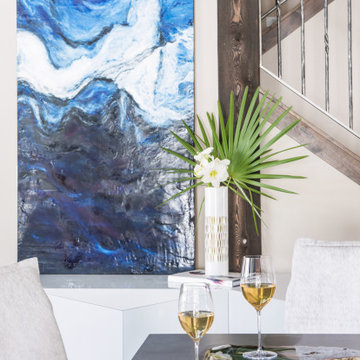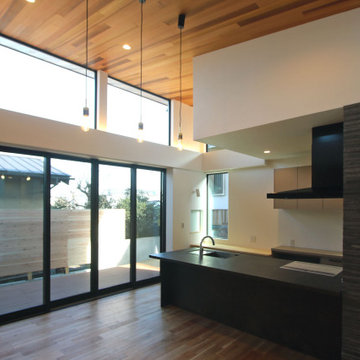ダイニング (板張り天井) の写真
絞り込み:
資材コスト
並び替え:今日の人気順
写真 781〜800 枚目(全 1,673 枚)
1/2
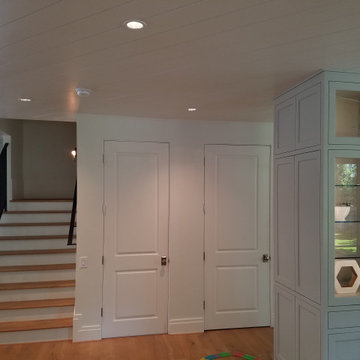
ダラスにある高級な中くらいなコンテンポラリースタイルのおしゃれなダイニングキッチン (白い壁、淡色無垢フローリング、ベージュの床、板張り天井) の写真
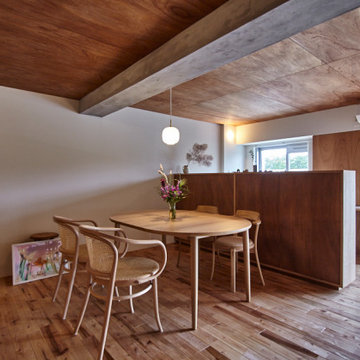
東京23区にあるお手頃価格の中くらいなコンテンポラリースタイルのおしゃれなダイニング (白い壁、無垢フローリング、暖炉なし、ベージュの床、板張り天井、壁紙、ベージュの天井) の写真
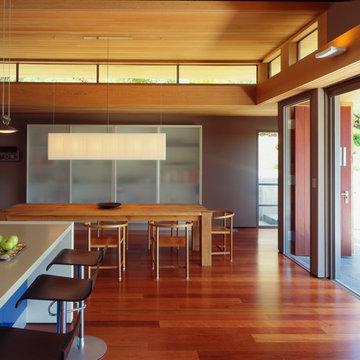
The kitchen and dining room were strategically designed and built to open up to the breathtaking views of the Saratoga hills. Mirroring the natural hillside elements, the great room features warm wooden ceilings and floors as well as a blue and white waterfall island for a pop of color. The windows trimming the top of the walls allow ample light to brighten the space and add a unique architectural element to the walls.
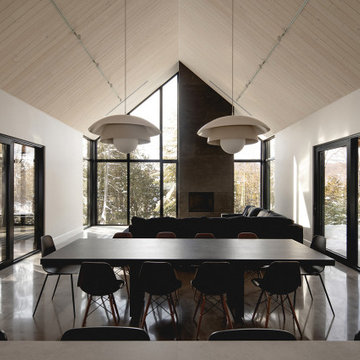
モントリオールにある広いコンテンポラリースタイルのおしゃれなLDK (白い壁、コンクリートの床、標準型暖炉、コンクリートの暖炉まわり、グレーの床、板張り天井) の写真

Dark brown ring-backed dining chairs are high style, especially underneath a tiered glass chandelier. The heavy, more masculine dining room table and dark chairs are balanced with a copper triptych over the textured wallpaper, vases of greenery, and purple flowers.
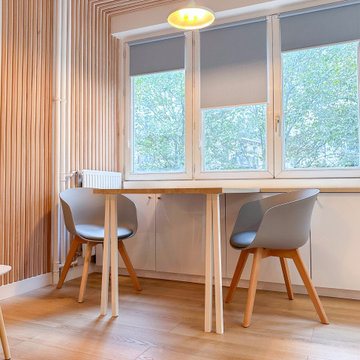
Marquer les espace grâce à des tasseaux posés au plafond...
パリにあるコンテンポラリースタイルのおしゃれなダイニング (板張り天井、板張り壁) の写真
パリにあるコンテンポラリースタイルのおしゃれなダイニング (板張り天井、板張り壁) の写真
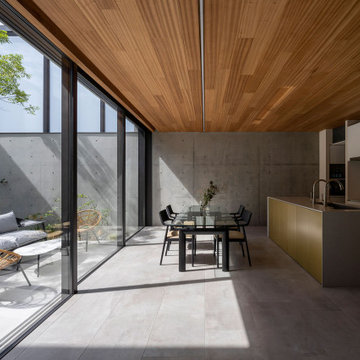
© photo Yasunori Shimomura
他の地域にあるラグジュアリーな広いモダンスタイルのおしゃれなダイニング (グレーの壁、セラミックタイルの床、グレーの床、ベージュの天井、板張り天井) の写真
他の地域にあるラグジュアリーな広いモダンスタイルのおしゃれなダイニング (グレーの壁、セラミックタイルの床、グレーの床、ベージュの天井、板張り天井) の写真

3d interior designers designed the interior of the villa at a 3d architectural rendering studio. The goal of the design was to create a modern and sleek space that would be comfortable for the family and guests.
The 3d designers used a variety of materials and textures to create a warm and inviting space. The use of dark woods, stone, and glass creates a luxurious and sophisticated feel. The overall design is cohesive and stylish, and it perfectly reflects the family’s taste and lifestyle.
If you’re looking for inspiration for your home, check out Swinfen Villa’s interior by interior designers at the rendering studio.
Swinfen Villa is a beautiful villa located in the heart of Miami, Florida. Designed by interior designers, the Swinfen Villa features an open floor plan with high ceilings, plenty of natural light, and a lot of amenities.
The Swinfen Villa features a spacious living room with a fireplace, a formal dining room, a gourmet kitchen, and a family room. The bedrooms are all located on the second floor, and each one has its own private bathroom.
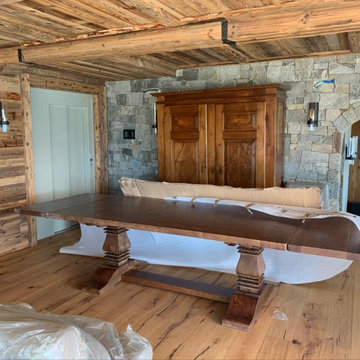
Ristrutturazione locali e fornitura mobili in legno di recupero
他の地域にある高級な中くらいなラスティックスタイルのおしゃれなLDK (無垢フローリング、板張り天井) の写真
他の地域にある高級な中くらいなラスティックスタイルのおしゃれなLDK (無垢フローリング、板張り天井) の写真
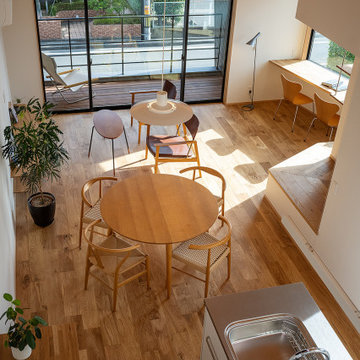
お子様の玩具や絵本を収納することができる小さなヌックのあるリビングダイニング。
大開口のあるスタディスペースへと回り込むような形状とすることで、開口部分に視線を誘導し
より広々と空間を感じられるようにしました。天井は杉板張りの勾配天井とし、バルコニーの天井も同じ素材とすることで連続性を持たせました。掃き出し窓の上には間接照明を仕込み、杉板に反射した柔らかな光で優しく室内を照らします。ダイニングテーブルの上にはノルディックソーラーのソーラーペンダントを取り付け、素朴かつシャープなフォルムから漏れる間接光でテーブル上を照らしました。
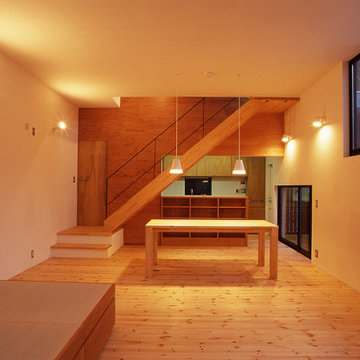
3mの天井高さのLDK。階段をキッチンとリビング・ダイニングの間の仕切りとして使う。ダイニングテーブルは建築工事で作成してローコスト。照明は天井を照らす間接照明とテーブル上のペンダントライトの組み合わせでメリハリを。
東京23区にある北欧スタイルのおしゃれなダイニング (白い壁、淡色無垢フローリング、ベージュの床、板張り天井、パネル壁) の写真
東京23区にある北欧スタイルのおしゃれなダイニング (白い壁、淡色無垢フローリング、ベージュの床、板張り天井、パネル壁) の写真
ダイニング (板張り天井) の写真
40
