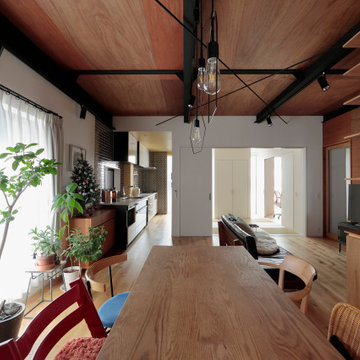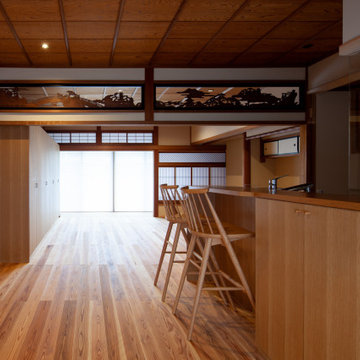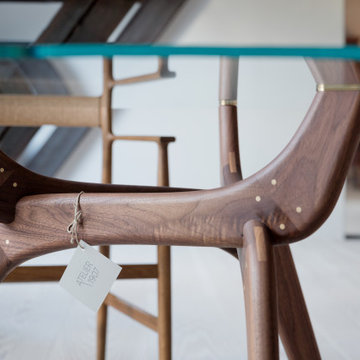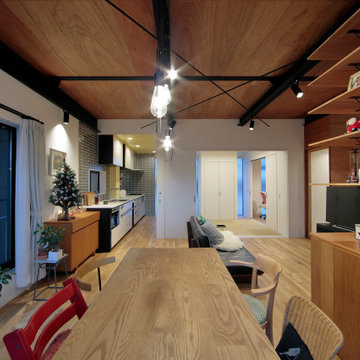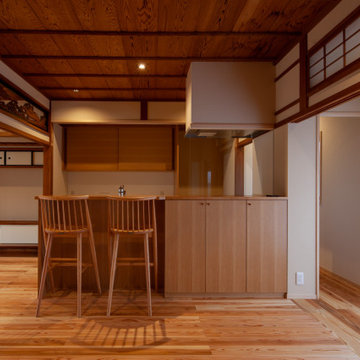ダイニング (板張り天井、濃色無垢フローリング、淡色無垢フローリング、ベージュの壁) の写真
絞り込み:
資材コスト
並び替え:今日の人気順
写真 41〜60 枚目(全 74 枚)
1/5

リビングの写真です。スキップフロアになっているため、リビングの天井は3mを超える高い空間として、前庭デッキとも繋がっていることで開放的な空間となっています。
写真上部に見える回転窓は2階の子ども室と繋がっており、家族の気配を感じることができ、建物内の風の通り道となっています。
他の地域にある中くらいなモダンスタイルのおしゃれなダイニング (ベージュの壁、淡色無垢フローリング、ベージュの床、板張り天井、板張り壁、ベージュの天井) の写真
他の地域にある中くらいなモダンスタイルのおしゃれなダイニング (ベージュの壁、淡色無垢フローリング、ベージュの床、板張り天井、板張り壁、ベージュの天井) の写真
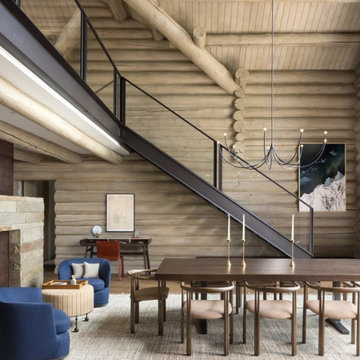
Remodel and addition of a single-family rustic log cabin. This project was a fun challenge of preserving the original structure’s character while revitalizing the space and fusing it with new, more modern additions. Every surface in this house was attended to, creating a unified and contemporary, yet cozy, mountain aesthetic. This was accomplished through preserving and refurbishing the existing log architecture and exposed timber ceilings and blending new log veneer assemblies with the original log structure. Finish carpentry was paramount in handcrafting new floors, custom cabinetry, and decorative metal stairs to interact with the existing building. The centerpiece of the house is a two-story tall, custom stone and metal patinaed, double-sided fireplace that meets the ceiling and scribes around the intricate log purlin structure seamlessly above. Three sides of this house are surrounded by ponds and streams. Large wood decks and a cedar hot tub were constructed to soak in the Teton views. Particular effort was made to preserve and improve landscaping that is frequently enjoyed by moose, elk, and bears that also live in the area.

3d interior designers designed the interior of the villa at a 3d architectural rendering studio. The goal of the design was to create a modern and sleek space that would be comfortable for the family and guests.
The 3d designers used a variety of materials and textures to create a warm and inviting space. The use of dark woods, stone, and glass creates a luxurious and sophisticated feel. The overall design is cohesive and stylish, and it perfectly reflects the family’s taste and lifestyle.
If you’re looking for inspiration for your home, check out Swinfen Villa’s interior by interior designers at the rendering studio.
Swinfen Villa is a beautiful villa located in the heart of Miami, Florida. Designed by interior designers, the Swinfen Villa features an open floor plan with high ceilings, plenty of natural light, and a lot of amenities.
The Swinfen Villa features a spacious living room with a fireplace, a formal dining room, a gourmet kitchen, and a family room. The bedrooms are all located on the second floor, and each one has its own private bathroom.
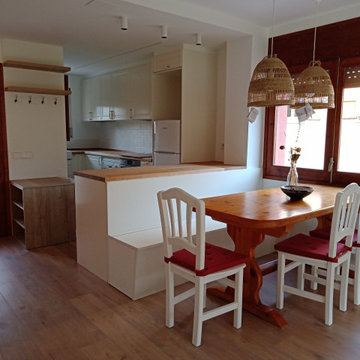
Reforma integral: renovación de escalera mediante pulido y barnizado de escalones y barandilla, y pintura en color blanco. Cambio de pavimento de cerámico a parquet laminado acabado roble claro. Cocina abierta. Diseño de iluminación. Rincón de lectura o reading nook para aprovechar el espacio debajo de la escalera. El mobiliario fue diseñado a medida. La cocina se renovó completamente con un diseño personalizado con península, led sobre encimera, y un importante aumento de la capacidad de almacenaje. El lavabo también se renovó completamente pintando el techo de madera de blanco, cambiando el suelo cerámico por parquet y el cerámico de las paredes por papel pintado y renovando los muebles y la iluminación.
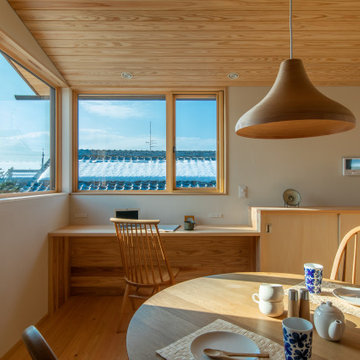
ダイニングの一角、東南の角に窓を設けています。
隣家を囲まれた土地でも、2階リビングにしコーナー窓を設けたことで、眺望も日射も申し分なく良好になりました。
ダイニングのペンダントライトは、ブナコというブナの木で作られており、照明にも自然素材を採用しました。
他の地域にある和モダンなおしゃれなダイニング (ベージュの壁、淡色無垢フローリング、板張り天井) の写真
他の地域にある和モダンなおしゃれなダイニング (ベージュの壁、淡色無垢フローリング、板張り天井) の写真
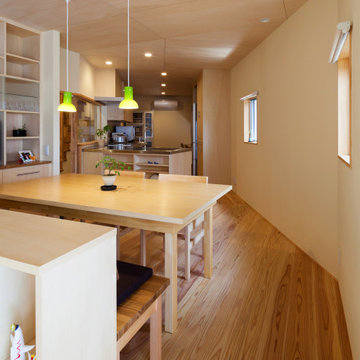
ダイニングからキッチン方向を見ています。左手の壁が屋内に大きく迫り出してくるのがわかります。中央に見えているのはキッチン。
他の地域にあるお手頃価格の中くらいな和モダンなおしゃれなダイニングキッチン (ベージュの壁、淡色無垢フローリング、茶色い床、板張り天井、ベージュの天井) の写真
他の地域にあるお手頃価格の中くらいな和モダンなおしゃれなダイニングキッチン (ベージュの壁、淡色無垢フローリング、茶色い床、板張り天井、ベージュの天井) の写真
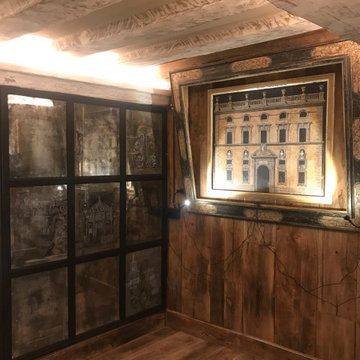
Ristrutturazione appartamento in palazzo storico.
Abbiamo eseguito fornitura posa e realizzazione di arredo rivestimento a boiserie, pavimento e arredo con tavole antiche di recupero in patina di antico rovere 200 anni.
TAGLIATO SUL POSTO A MISURA POICHE' LE NUMEROSE PENDENZE E DISLIVELLI PRESENTI IN ORIGINALE CI HANNO OBBLIGATO AD ESEGUIRE AL MILLIMETRO OGNI TAGLIO E LAVORAZIONE NELLA QUASI TOTALITA' ESEGUITE RIGOROSAMENTE E MINUZIOSAMENTE MANO (spazzolato schiodato e restauro eseguito precedentemente in falegnameria.) .Anche le finiture sono state applicate a 3 mani con ausilio di cere ed oli pigmenti naturali e bio .
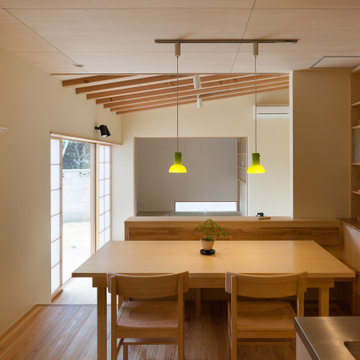
キッチンからダイニング・リビング方向を見ています。右手壁面は造作収納。ダイングの先、リビングから平屋となっています。
他の地域にあるお手頃価格の中くらいな和モダンなおしゃれなダイニングキッチン (ベージュの壁、淡色無垢フローリング、ベージュの床、板張り天井、ベージュの天井) の写真
他の地域にあるお手頃価格の中くらいな和モダンなおしゃれなダイニングキッチン (ベージュの壁、淡色無垢フローリング、ベージュの床、板張り天井、ベージュの天井) の写真
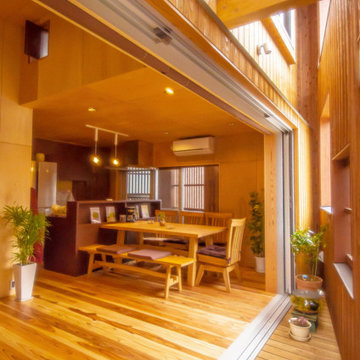
ダイニングを眺めた写真です。大開口サッシを開けると前庭デッキと室内がつながり、外で食事しているような空間になります。
他の地域にある中くらいなモダンスタイルのおしゃれなダイニング (ベージュの壁、淡色無垢フローリング、ベージュの床、板張り天井、板張り壁、ベージュの天井) の写真
他の地域にある中くらいなモダンスタイルのおしゃれなダイニング (ベージュの壁、淡色無垢フローリング、ベージュの床、板張り天井、板張り壁、ベージュの天井) の写真
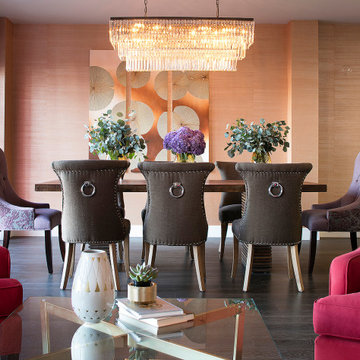
A head-on view from the living room of a Hollywood Regency-inspired dining room underneath a layered glass rectangular chandelier, showing a heavy, masculine dining table and dark brown upholstered dining chairs with silver rings on the back, balanced with contrasting violet and purple velvet head chairs, a copper triptych over textured wallpaper, and vases of greenery and purple flowers on the table. Behind the table, the windows are covered with colorful sheers in orange, pink, and red in a geometric pattern to provide fun and privacy. At the front, cerise/raspberry red armchairs frame the view into the dining area. A glass top coffee table over brass metal legs is dressed with a vase, stack of books and tiny succulent plant.
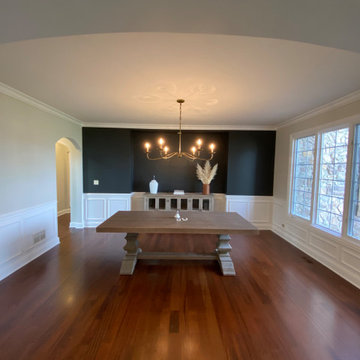
Prepared
Painted the Walls, Baseboard, Wainscot, Posts and Window Frames
Wall Color In: Benjamin Moore Pale Oak OC-20
Accent Wall Color in: Benjamin Moore Wrought Iron
2124-10
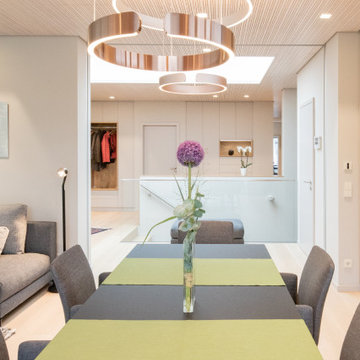
Hier noch ein Bild der Kombination aus verschiedenen Occhio Mito Leuchten. Die wunderbaren leichten Farben und verschiedenen Größen, bringen Leichtigkeit und Poesie.
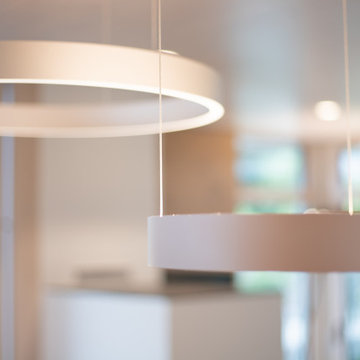
Occhio Mito
他の地域にあるラグジュアリーな中くらいなコンテンポラリースタイルのおしゃれなダイニングキッチン (ベージュの壁、淡色無垢フローリング、コーナー設置型暖炉、漆喰の暖炉まわり、ベージュの床、板張り天井) の写真
他の地域にあるラグジュアリーな中くらいなコンテンポラリースタイルのおしゃれなダイニングキッチン (ベージュの壁、淡色無垢フローリング、コーナー設置型暖炉、漆喰の暖炉まわり、ベージュの床、板張り天井) の写真
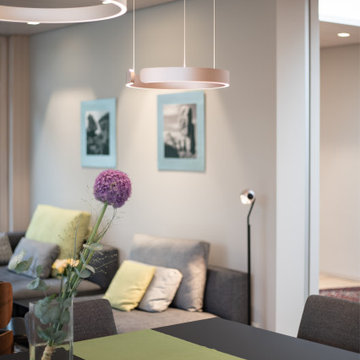
Hier noch ein Bild der Kombination aus verschiedenen Occhio Mito Leuchten. Die wunderbaren leichten Farben und verschiedenen Größen, bringen Leichtigkeit und Poesie.
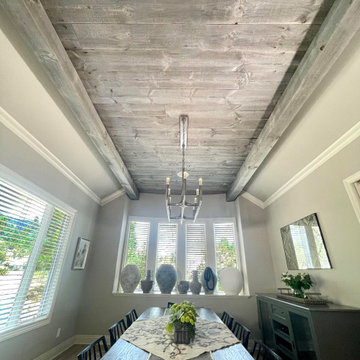
Reclaimed wood ceiling detail with new flooring, paint, chandelier and furnishings.
他の地域にある高級な広いカントリー風のおしゃれな独立型ダイニング (ベージュの壁、淡色無垢フローリング、ベージュの床、板張り天井) の写真
他の地域にある高級な広いカントリー風のおしゃれな独立型ダイニング (ベージュの壁、淡色無垢フローリング、ベージュの床、板張り天井) の写真
ダイニング (板張り天井、濃色無垢フローリング、淡色無垢フローリング、ベージュの壁) の写真
3
