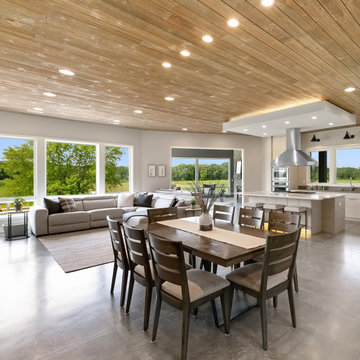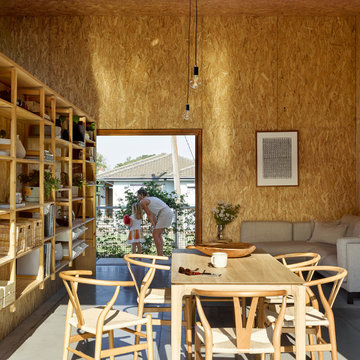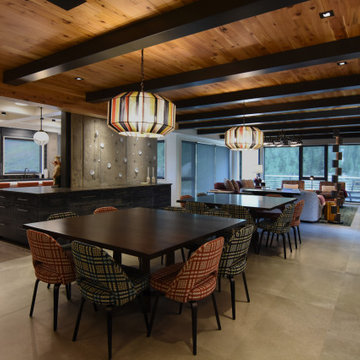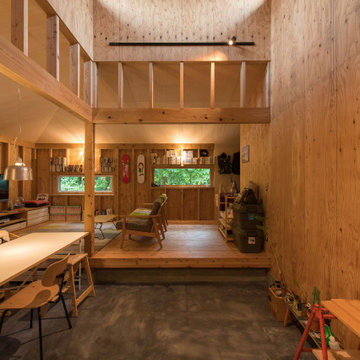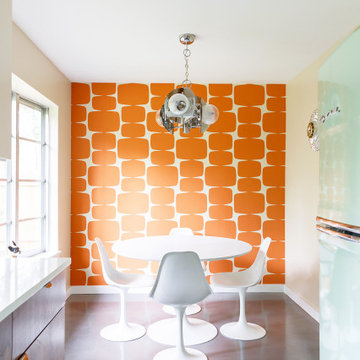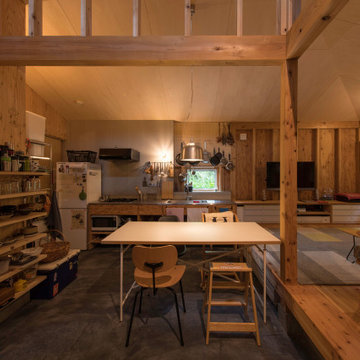ダイニングキッチン (板張り天井、コンクリートの床、畳) の写真
絞り込み:
資材コスト
並び替え:今日の人気順
写真 1〜20 枚目(全 27 枚)
1/5

We furnished this open concept Breakfast Nook with built-in cushioned bench with round stools to prop up feet and accommodate extra guests at the end of the table. The pair of leather chairs across from the wall of windows at the Quartzite top table provide a comfortable easy-care leather seat facing the serene view. Above the table is a custom light commissioned by the architect Lake Flato.

The main space is a single, expansive flow outward toward the sound. There is plenty of room for a dining table and seating area in addition to the kitchen. Photography: Andrew Pogue Photography.

オースティンにある高級な中くらいなラスティックスタイルのおしゃれなダイニングキッチン (茶色い壁、コンクリートの床、標準型暖炉、石材の暖炉まわり、黒い床、板張り天井、板張り壁) の写真

In the main volume of the Riverbend residence, the double height kitchen/dining/living area opens in its length to north and south with floor-to-ceiling windows.
Residential architecture and interior design by CLB in Jackson, Wyoming – Bozeman, Montana.
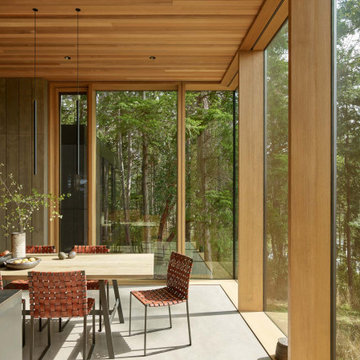
Dining room with floor to ceiling windows, cedar ceiling, concrete floor, light stained slab table.
シアトルにあるモダンスタイルのおしゃれなダイニングキッチン (コンクリートの床、グレーの床、板張り天井) の写真
シアトルにあるモダンスタイルのおしゃれなダイニングキッチン (コンクリートの床、グレーの床、板張り天井) の写真
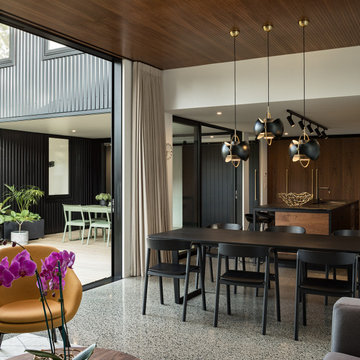
This new house in Westmere was designed by Rogan Nash Architects. Much like a family, the design focuses on interconnection. The kitchen acts as the lynchpin of the design – not only as a metaphoric heart, but as the centre of the plan: a reflection of a family who have a passion for cooking and entertaining. The rooms directly converse with each other: from the kitchen you can see the deck and snug where the children play; or talk to friends at the sofa in the lounge; whilst preparing food together to put on the dining table.
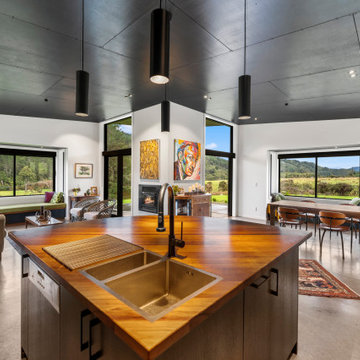
With three decks and two window seats, there are a variety of places to bask in the sunshine or shelter from the wind.
他の地域にある中くらいなラスティックスタイルのおしゃれなダイニングキッチン (白い壁、コンクリートの床、グレーの床、板張り天井) の写真
他の地域にある中くらいなラスティックスタイルのおしゃれなダイニングキッチン (白い壁、コンクリートの床、グレーの床、板張り天井) の写真
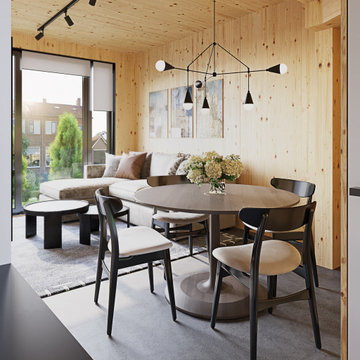
Living room, Dining area, Kitchen, and bathrooms / Interior 3D Renders.
Client: Startblock and 1:1 Architectuur
https://startblock.nl/
https://lnkd.in/egXdZBre
Warmenhuizen, Netherlands.
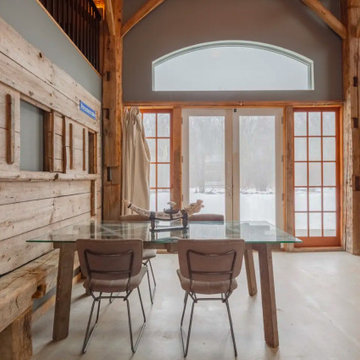
Rustic chic dining space just off the kitchen. Open concept. Tons of natural lighting! Custom Benjamin Moore gray paint. Polished concrete flooring.
インダストリアルスタイルのおしゃれなダイニングキッチン (コンクリートの床、グレーの床、板張り天井、板張り壁) の写真
インダストリアルスタイルのおしゃれなダイニングキッチン (コンクリートの床、グレーの床、板張り天井、板張り壁) の写真
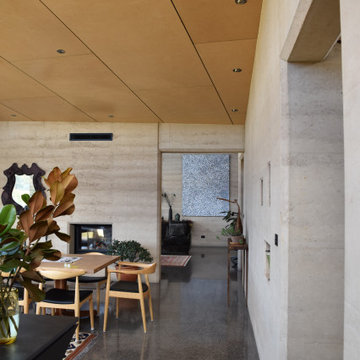
Photo Amy Jenkin
シドニーにあるコンテンポラリースタイルのおしゃれなダイニングキッチン (コンクリートの床、両方向型暖炉、コンクリートの暖炉まわり、板張り天井) の写真
シドニーにあるコンテンポラリースタイルのおしゃれなダイニングキッチン (コンクリートの床、両方向型暖炉、コンクリートの暖炉まわり、板張り天井) の写真
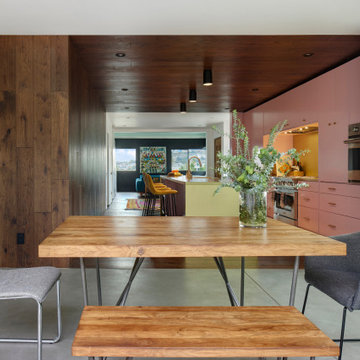
The dining room sits at the threshold between the garden and the interior. The exterior concrete floor blurs the threshold between outside and inside continuing into the dining room.
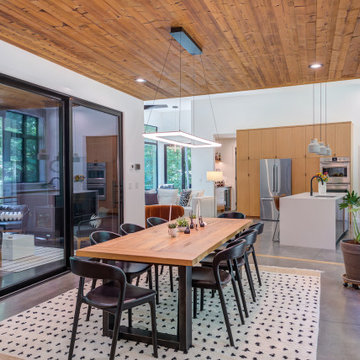
ローリーにある広いコンテンポラリースタイルのおしゃれなダイニングキッチン (白い壁、コンクリートの床、タイルの暖炉まわり、グレーの床、板張り天井) の写真
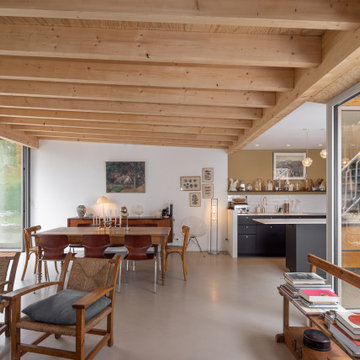
他の地域にある中くらいなコンテンポラリースタイルのおしゃれなダイニング (白い壁、コンクリートの床、暖炉なし、ベージュの床、板張り天井) の写真
ダイニングキッチン (板張り天井、コンクリートの床、畳) の写真
1

