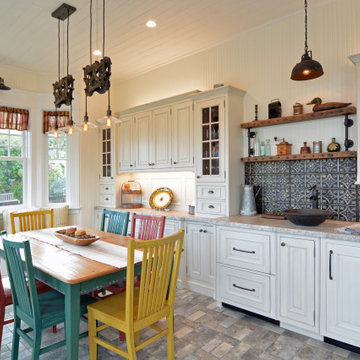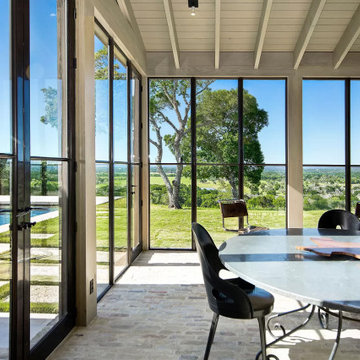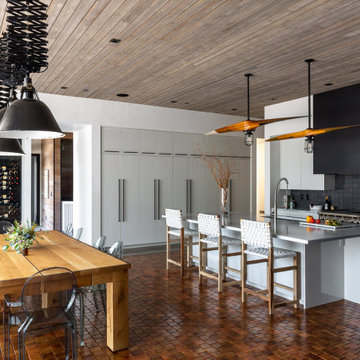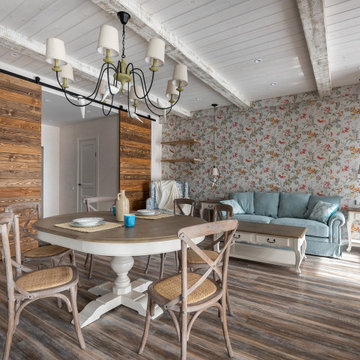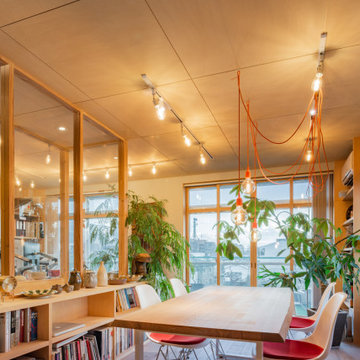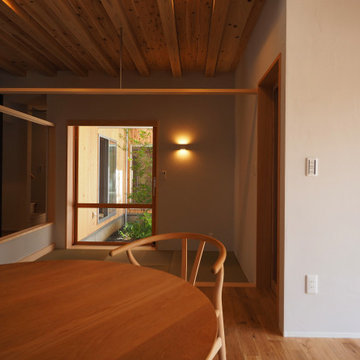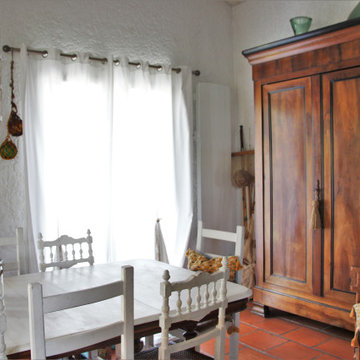ダイニング (板張り天井、レンガの床、塗装フローリング、テラコッタタイルの床) の写真
絞り込み:
資材コスト
並び替え:今日の人気順
写真 1〜20 枚目(全 31 枚)
1/5

la stube in legno
他の地域にある高級な広いラスティックスタイルのおしゃれなダイニングキッチン (茶色い壁、塗装フローリング、薪ストーブ、ベージュの床、板張り天井、板張り壁) の写真
他の地域にある高級な広いラスティックスタイルのおしゃれなダイニングキッチン (茶色い壁、塗装フローリング、薪ストーブ、ベージュの床、板張り天井、板張り壁) の写真
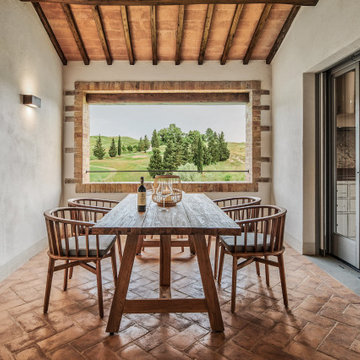
Piano primo loggia esterna
フィレンツェにある中くらいな地中海スタイルのおしゃれなダイニング (ベージュの壁、テラコッタタイルの床、茶色い床、板張り天井) の写真
フィレンツェにある中くらいな地中海スタイルのおしゃれなダイニング (ベージュの壁、テラコッタタイルの床、茶色い床、板張り天井) の写真
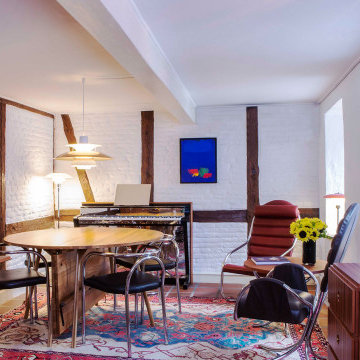
In this showcase home, elements that nod to tradition blend seamlessly with the bright, bold shapes and materials of modern design. Featuring design icon Poul Henningsen's stunning furnishings: PH Pope Chair, PH Lounge Chair, PH Table, PH DIning Table, PH Cabinet, PH Small Drawer Chest, and PH Cabinet.
The wildly unusual piano design is encased in layered strips of reflective chrome facing. No matter the size of the room, one's eye is drawn to the instrument.
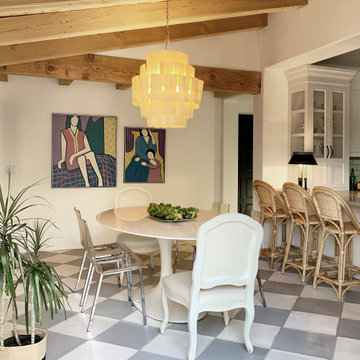
Heather Ryan, Interior Designer H.Ryan Studio - Scottsdale, AZ www.hryanstudio.com
フェニックスにあるラグジュアリーな巨大なトランジショナルスタイルのおしゃれなダイニングキッチン (テラコッタタイルの床、マルチカラーの床、板張り天井) の写真
フェニックスにあるラグジュアリーな巨大なトランジショナルスタイルのおしゃれなダイニングキッチン (テラコッタタイルの床、マルチカラーの床、板張り天井) の写真

アルバカーキにある広いサンタフェスタイルのおしゃれなダイニング (ベージュの壁、レンガの床、標準型暖炉、漆喰の暖炉まわり、赤い床、表し梁、三角天井、板張り天井) の写真
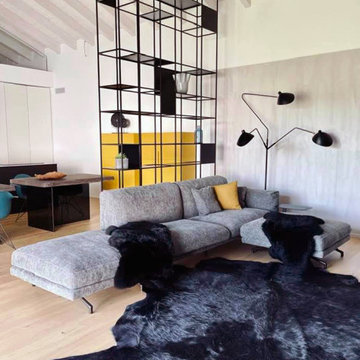
creazione di una libreria in ferro nero terra/cielo per "distanziare" lo spazio dedicato al pranzo da quello dedicato al relax davanti alla TV
ヴェネツィアにある高級な広いコンテンポラリースタイルのおしゃれなLDK (白い壁、塗装フローリング、暖炉なし、茶色い床、板張り天井) の写真
ヴェネツィアにある高級な広いコンテンポラリースタイルのおしゃれなLDK (白い壁、塗装フローリング、暖炉なし、茶色い床、板張り天井) の写真
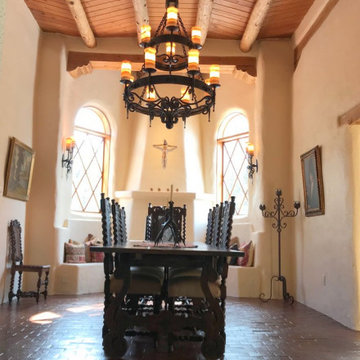
Traditional Old World Spanish style with a Jacobean undercurrent.
アルバカーキにあるトラディショナルスタイルのおしゃれなダイニングキッチン (白い壁、レンガの床、標準型暖炉、茶色い床、板張り天井) の写真
アルバカーキにあるトラディショナルスタイルのおしゃれなダイニングキッチン (白い壁、レンガの床、標準型暖炉、茶色い床、板張り天井) の写真
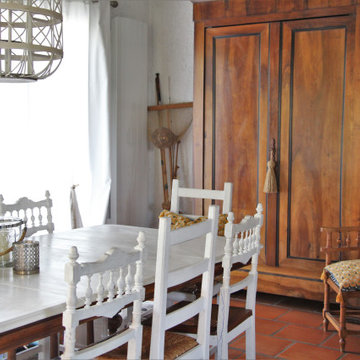
salle à manger esprit plage, lumineuse et élégante.
ボルドーにあるお手頃価格の広いビーチスタイルのおしゃれなLDK (白い壁、テラコッタタイルの床、板張り天井) の写真
ボルドーにあるお手頃価格の広いビーチスタイルのおしゃれなLDK (白い壁、テラコッタタイルの床、板張り天井) の写真
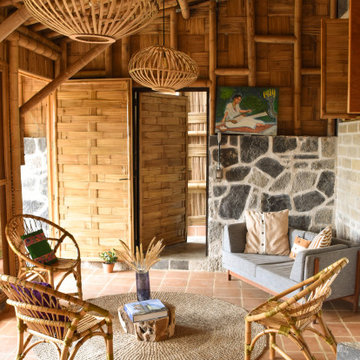
Yolseuiloyan: Nahuatl word that means "the place where the heart rests and strengthens." The project is a sustainable eco-tourism complex of 43 cabins, located in the Sierra Norte de Puebla, Surrounded by a misty forest ecosystem, in an area adjacent to Cuetzalan del Progreso’s downtown, a magical place with indigenous roots.
The cabins integrate bio-constructive local elements in order to favor the local economy, and at the same time to reduce the negative environmental impact of new construction; for this purpose, the chosen materials were bamboo panels and structure, adobe walls made from local soil, and limestone extracted from the site. The selection of materials are also suitable for the humid climate of Cuetzalan, and help to maintain a mild temperature in the interior, thanks to the material properties and the implementation of bioclimatic design strategies.
For the architectural design, a traditional house typology, with a contemporary feel was chosen to integrate with the local natural context, and at the same time to promote a unique warm natural atmosphere in connection with its surroundings, with the aim to transport the user into a calm relaxed atmosphere, full of local tradition that respects the community and the environment.
The interior design process integrated accessories made by local artisans who incorporate the use of textiles and ceramics, bamboo and wooden furniture, and local clay, thus expressing a part of their culture through the use of local materials.
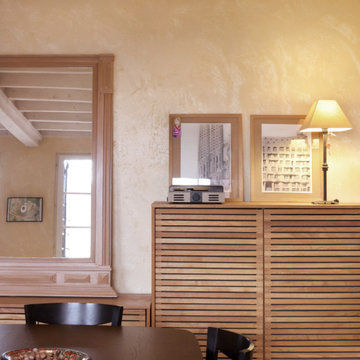
Séjour
クレルモン・フェランにあるトランジショナルスタイルのおしゃれなダイニング (黄色い壁、テラコッタタイルの床、ベージュの床、板張り天井) の写真
クレルモン・フェランにあるトランジショナルスタイルのおしゃれなダイニング (黄色い壁、テラコッタタイルの床、ベージュの床、板張り天井) の写真
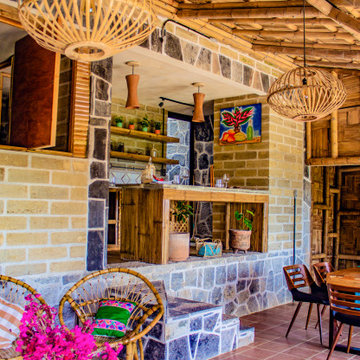
Yolseuiloyan: Nahuatl word that means "the place where the heart rests and strengthens." The project is a sustainable eco-tourism complex of 43 cabins, located in the Sierra Norte de Puebla, Surrounded by a misty forest ecosystem, in an area adjacent to Cuetzalan del Progreso’s downtown, a magical place with indigenous roots.
The cabins integrate bio-constructive local elements in order to favor the local economy, and at the same time to reduce the negative environmental impact of new construction; for this purpose, the chosen materials were bamboo panels and structure, adobe walls made from local soil, and limestone extracted from the site. The selection of materials are also suitable for the humid climate of Cuetzalan, and help to maintain a mild temperature in the interior, thanks to the material properties and the implementation of bioclimatic design strategies.
For the architectural design, a traditional house typology, with a contemporary feel was chosen to integrate with the local natural context, and at the same time to promote a unique warm natural atmosphere in connection with its surroundings, with the aim to transport the user into a calm relaxed atmosphere, full of local tradition that respects the community and the environment.
The interior design process integrated accessories made by local artisans who incorporate the use of textiles and ceramics, bamboo and wooden furniture, and local clay, thus expressing a part of their culture through the use of local materials.
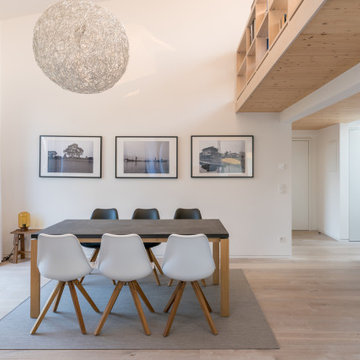
Essbereich mit darüberliegenden Galerie.
ケルンにあるコンテンポラリースタイルのおしゃれなLDK (塗装フローリング、板張り天井) の写真
ケルンにあるコンテンポラリースタイルのおしゃれなLDK (塗装フローリング、板張り天井) の写真
ダイニング (板張り天井、レンガの床、塗装フローリング、テラコッタタイルの床) の写真
1
