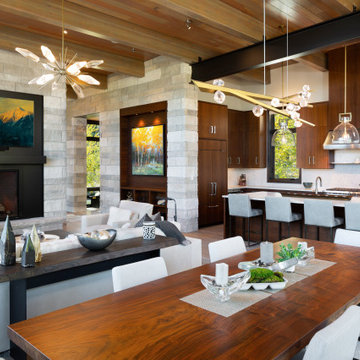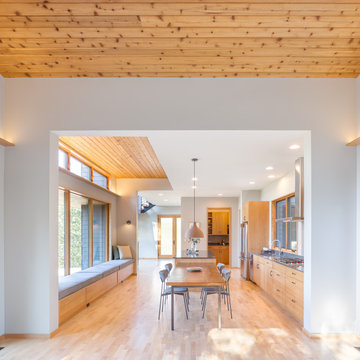ダイニングキッチン (板張り天井、標準型暖炉) の写真
絞り込み:
資材コスト
並び替え:今日の人気順
写真 1〜20 枚目(全 34 枚)
1/4

Modern Dining Room in an open floor plan, sits between the Living Room, Kitchen and Outdoor Patio. The modern electric fireplace wall is finished in distressed grey plaster. Modern Dining Room Furniture in Black and white is paired with a sculptural glass chandelier.

The living room flows directly into the dining room. A change in ceiling and wall finish provides a textural and color transition. The fireplace, clad in black Venetian Plaster, marks a central focus and a visual axis.

Open concept, modern farmhouse with a chef's kitchen and room to entertain.
オースティンにあるラグジュアリーな広いカントリー風のおしゃれなダイニングキッチン (グレーの壁、淡色無垢フローリング、標準型暖炉、石材の暖炉まわり、グレーの床、板張り天井) の写真
オースティンにあるラグジュアリーな広いカントリー風のおしゃれなダイニングキッチン (グレーの壁、淡色無垢フローリング、標準型暖炉、石材の暖炉まわり、グレーの床、板張り天井) の写真
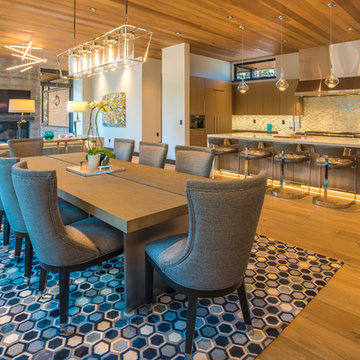
A contemporary dining room that seats 8 and designed to entertain with the open kitchen and great room. Under the table is a blue hexagon hair-on-hide area rug, comfortable upholstered chairs and a contemporary table design that has a thick oak top with metal legs and an inlaid metal running down the center.

Second floor main living area and open concept kitchen.
マイアミにあるラグジュアリーな広いビーチスタイルのおしゃれなダイニングキッチン (白い壁、淡色無垢フローリング、標準型暖炉、レンガの暖炉まわり、板張り天井、塗装板張りの壁) の写真
マイアミにあるラグジュアリーな広いビーチスタイルのおしゃれなダイニングキッチン (白い壁、淡色無垢フローリング、標準型暖炉、レンガの暖炉まわり、板張り天井、塗装板張りの壁) の写真
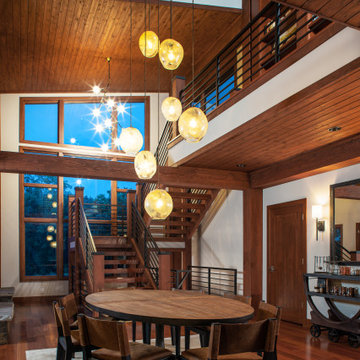
Open dining room with large glass light fixture. Wood ceilings and floor with stairs in the distance.
オマハにあるラグジュアリーな中くらいなラスティックスタイルのおしゃれなダイニングキッチン (無垢フローリング、標準型暖炉、石材の暖炉まわり、赤い床、板張り天井) の写真
オマハにあるラグジュアリーな中くらいなラスティックスタイルのおしゃれなダイニングキッチン (無垢フローリング、標準型暖炉、石材の暖炉まわり、赤い床、板張り天井) の写真

Custom dining room fireplace surround featuring authentic Moroccan zellige tiles. The fireplace is accented by a custom bench seat for the dining room. The surround expands to the wall to create a step which creates the new location for a home bar.

オースティンにある高級な中くらいなラスティックスタイルのおしゃれなダイニングキッチン (茶色い壁、コンクリートの床、標準型暖炉、石材の暖炉まわり、黒い床、板張り天井、板張り壁) の写真
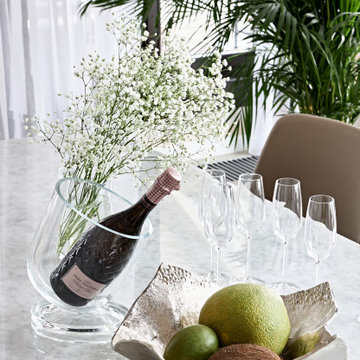
Зона обеденного стола в загородном доме
サンクトペテルブルクにあるお手頃価格の中くらいなコンテンポラリースタイルのおしゃれなダイニングキッチン (白い壁、無垢フローリング、標準型暖炉、石材の暖炉まわり、板張り天井、板張り壁) の写真
サンクトペテルブルクにあるお手頃価格の中くらいなコンテンポラリースタイルのおしゃれなダイニングキッチン (白い壁、無垢フローリング、標準型暖炉、石材の暖炉まわり、板張り天井、板張り壁) の写真
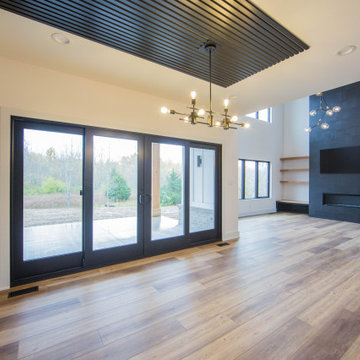
The dining room is part of the home's main living area delineated only by the modern wall and ceiling treatment and light fixture.
インディアナポリスにある高級な広いコンテンポラリースタイルのおしゃれなダイニングキッチン (白い壁、無垢フローリング、標準型暖炉、タイルの暖炉まわり、茶色い床、板張り天井、板張り壁) の写真
インディアナポリスにある高級な広いコンテンポラリースタイルのおしゃれなダイニングキッチン (白い壁、無垢フローリング、標準型暖炉、タイルの暖炉まわり、茶色い床、板張り天井、板張り壁) の写真
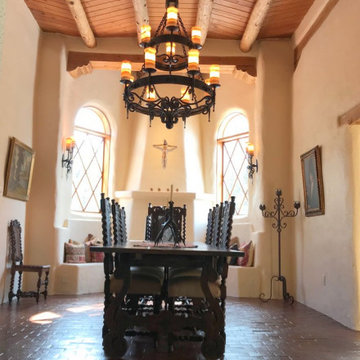
Traditional Old World Spanish style with a Jacobean undercurrent.
アルバカーキにあるトラディショナルスタイルのおしゃれなダイニングキッチン (白い壁、レンガの床、標準型暖炉、茶色い床、板張り天井) の写真
アルバカーキにあるトラディショナルスタイルのおしゃれなダイニングキッチン (白い壁、レンガの床、標準型暖炉、茶色い床、板張り天井) の写真

Wood heater built in to brick fireplace and chimney. Painted timber wall paneling and cupboards. Painted timber ceiling boards.
他の地域にある低価格の小さなカントリー風のおしゃれなダイニングキッチン (緑の壁、淡色無垢フローリング、標準型暖炉、レンガの暖炉まわり、板張り天井、塗装板張りの壁) の写真
他の地域にある低価格の小さなカントリー風のおしゃれなダイニングキッチン (緑の壁、淡色無垢フローリング、標準型暖炉、レンガの暖炉まわり、板張り天井、塗装板張りの壁) の写真
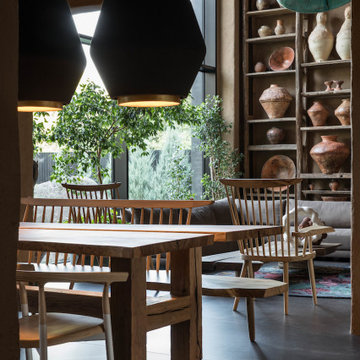
View from the dining table to the living room. Hanging lamps, ceramic, of Sergey Makhno design, hand-made.
他の地域にあるラグジュアリーな広いトラディショナルスタイルのおしゃれなダイニングキッチン (茶色い壁、セラミックタイルの床、標準型暖炉、グレーの床、板張り天井) の写真
他の地域にあるラグジュアリーな広いトラディショナルスタイルのおしゃれなダイニングキッチン (茶色い壁、セラミックタイルの床、標準型暖炉、グレーの床、板張り天井) の写真
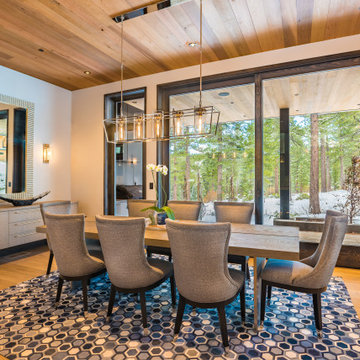
A contemporary dining room that seats 8 and designed to entertain with the open kitchen and great room. Under the table is a blue hexagon hair-on-hide area rug, comfortable upholstered chairs and a contemporary table design that has a thick oak top with metal legs and an inlaid metal running down the center.

Our designer transformed this open-concept dining room into an elegant yet relaxed gathering space. At the heart lies a reclaimed oak dining table, its rich texture a contrast to the sleek white linen chairs. A carefully selected rug unifies the setting, while a brass chandelier adds a touch of modern luxury. The walls feature vintage Field and Stream magazine covers, lending a nod to classic Americana. The end result is a dining room where every meal feels like an occasion, but every guest feels at home.
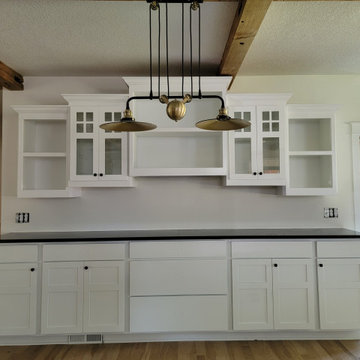
Remodeling Projects using Neutral tones with white wood, and natural wood color, are the perfect match to a serene space that brings joy to you and your house will increase its value and equity! :)

Custom dining room fireplace surround featuring authentic Moroccan zellige tiles. The fireplace is accented by a custom bench seat for the dining room. The surround expands to the wall to create a step which creates the new location for a home bar.
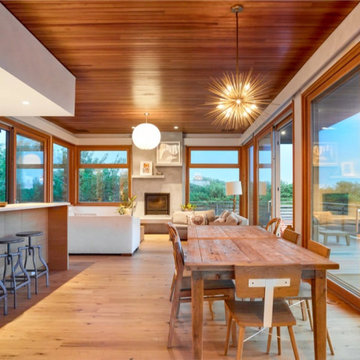
Character White Oak in 6″ widths in a stunning oceanfront residence in Little Compton, Rhode Island. This home features zero VOC (sheep’s wool) insulation, solar panels, a solar hot water system, and a rainwater collection system.
Flooring: Character Plain Sawn White Oak in 6″ Widths
Finish: Vermont Artisan Breadloaf Finish
Construction by Stack + Co.
Architecture: Maryann Thompson Architects
Photography by Scott Norsworthy
ダイニングキッチン (板張り天井、標準型暖炉) の写真
1
