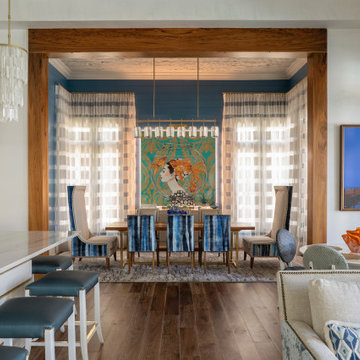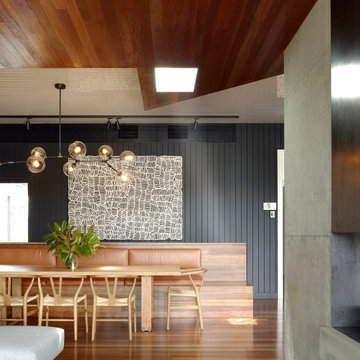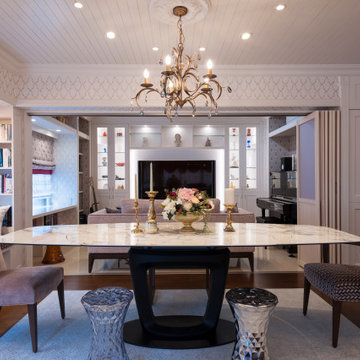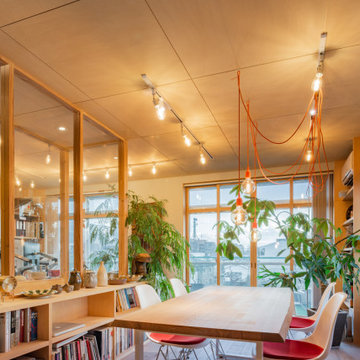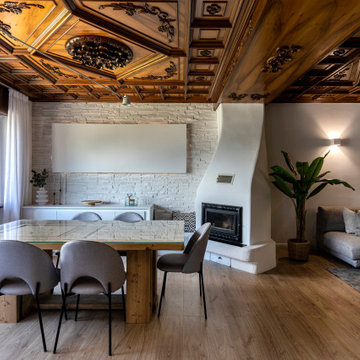ブラウンのダイニング (板張り天井、パネル壁、塗装板張りの壁) の写真
絞り込み:
資材コスト
並び替え:今日の人気順
写真 1〜20 枚目(全 33 枚)
1/5

This young family began working with us after struggling with their previous contractor. They were over budget and not achieving what they really needed with the addition they were proposing. Rather than extend the existing footprint of their house as had been suggested, we proposed completely changing the orientation of their separate kitchen, living room, dining room, and sunroom and opening it all up to an open floor plan. By changing the configuration of doors and windows to better suit the new layout and sight lines, we were able to improve the views of their beautiful backyard and increase the natural light allowed into the spaces. We raised the floor in the sunroom to allow for a level cohesive floor throughout the areas. Their extended kitchen now has a nice sitting area within the kitchen to allow for conversation with friends and family during meal prep and entertaining. The sitting area opens to a full dining room with built in buffet and hutch that functions as a serving station. Conscious thought was given that all “permanent” selections such as cabinetry and countertops were designed to suit the masses, with a splash of this homeowner’s individual style in the double herringbone soft gray tile of the backsplash, the mitred edge of the island countertop, and the mixture of metals in the plumbing and lighting fixtures. Careful consideration was given to the function of each cabinet and organization and storage was maximized. This family is now able to entertain their extended family with seating for 18 and not only enjoy entertaining in a space that feels open and inviting, but also enjoy sitting down as a family for the simple pleasure of supper together.

Dining room featuring light white oak flooring, custom built-in bench for additional seating, horizontal shiplap walls, and a mushroom board ceiling.

The kitchen pours into the dining room and leaves the diner surrounded by views. Intention was given to leaving the views unobstructed. Natural materials and tones were selected to blend in with nature's surroundings.

ナッシュビルにある高級な中くらいなカントリー風のおしゃれな独立型ダイニング (青い壁、標準型暖炉、石材の暖炉まわり、茶色い床、板張り天井、パネル壁) の写真
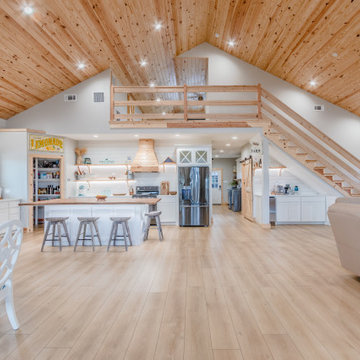
A classic select grade natural oak. Timeless and versatile. Available in Base. he Modin Rigid luxury vinyl plank flooring collection is the new standard in resilient flooring. Modin Rigid offers true embossed-in-register texture, creating a surface that is convincing to the eye and to the touch; a low sheen level to ensure a natural look that wears well over time; four-sided enhanced bevels to more accurately emulate the look of real wood floors; wider and longer waterproof planks; an industry-leading wear layer; and a pre-attached underlayment.
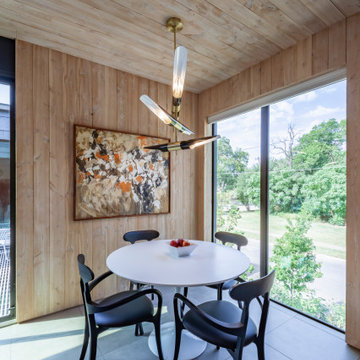
ダラスにあるラグジュアリーな広いモダンスタイルのおしゃれなダイニング (朝食スペース、茶色い壁、セラミックタイルの床、グレーの床、板張り天井、パネル壁、ベージュの天井) の写真
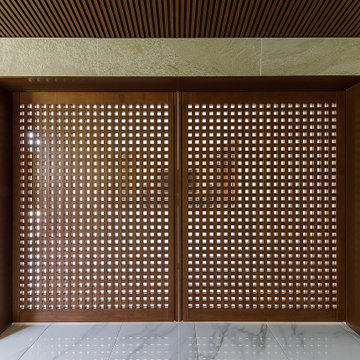
格子戸のデザインは弊事務所の定番デザインです。過去の数々の実作を通して最も美しく感じる開口率です。両面組子ですので、どちら側から見ても無垢の製作建具の同じ重厚感を感じることが出来ます。上吊りのソフトモーションですので1枚50㎏も有る建具ですが、スムーズに開閉できます。
大阪にある高級な広いアジアンスタイルのおしゃれなダイニングキッチン (ベージュの壁、セラミックタイルの床、白い床、板張り天井、パネル壁) の写真
大阪にある高級な広いアジアンスタイルのおしゃれなダイニングキッチン (ベージュの壁、セラミックタイルの床、白い床、板張り天井、パネル壁) の写真

This custom cottage designed and built by Aaron Bollman is nestled in the Saugerties, NY. Situated in virgin forest at the foot of the Catskill mountains overlooking a babling brook, this hand crafted home both charms and relaxes the senses.
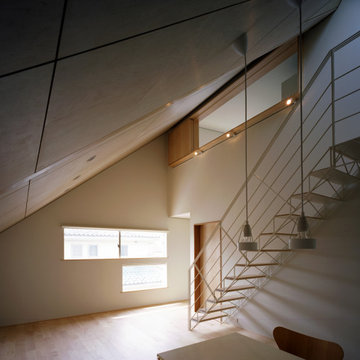
東京23区にあるモダンスタイルのおしゃれなLDK (白い壁、無垢フローリング、茶色い床、板張り天井、塗装板張りの壁) の写真
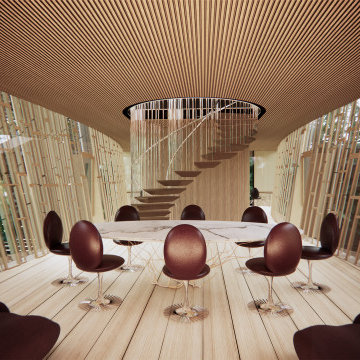
A new custom home project designed for Upstate New York with strategically located recessed overhang and rotating modular shades provides a comfortable and delightful living environment. The building and interior are designed to be unique and artistic. The exterior pool blending in nature, custom kitchen and bar, corner worktables, feature stairs, dining table, sofa, and master bedroom with antique mirror and wood finishes are designed to inspire with their organic forms and textures. This project artistically combines sustainable and luxurious living.
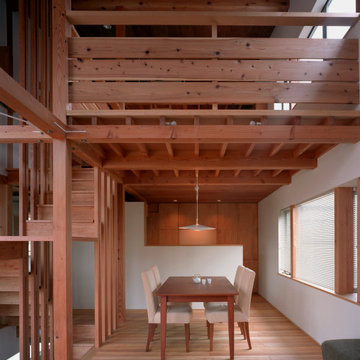
東京23区にあるモダンスタイルのおしゃれなLDK (白い壁、無垢フローリング、板張り天井、塗装板張りの壁) の写真
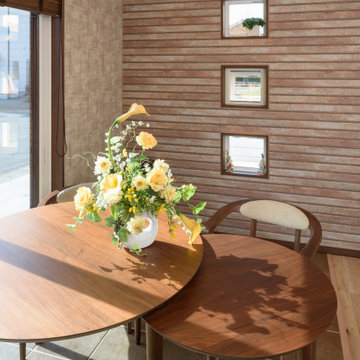
テラコッタ調の外壁をアクセントにして床にはタイルを敷き天井材はレッドシダーの羽目板天井仕上げにしております。お昼はカフェスタイル・夜はレストランのディナータイムを毎日楽しめるそんな演出を施しました。
他の地域にある小さなシャビーシック調のおしゃれなダイニング (茶色い壁、磁器タイルの床、茶色い床、板張り天井、塗装板張りの壁、ベージュの天井) の写真
他の地域にある小さなシャビーシック調のおしゃれなダイニング (茶色い壁、磁器タイルの床、茶色い床、板張り天井、塗装板張りの壁、ベージュの天井) の写真
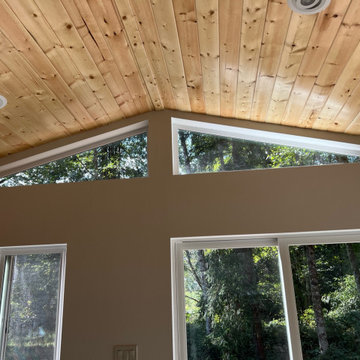
White pine ceiling and finished drywall in dining room/kitchen
シアトルにあるお手頃価格のおしゃれなダイニングキッチン (白い壁、板張り天井、パネル壁) の写真
シアトルにあるお手頃価格のおしゃれなダイニングキッチン (白い壁、板張り天井、パネル壁) の写真
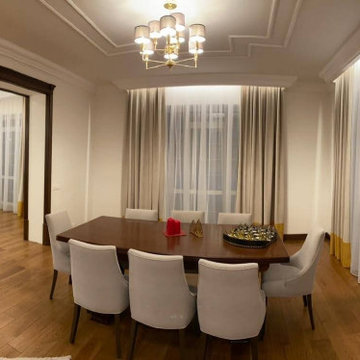
エカテリンブルクにあるお手頃価格の広いカントリー風のおしゃれなLDK (白い壁、無垢フローリング、横長型暖炉、積石の暖炉まわり、茶色い床、板張り天井、塗装板張りの壁) の写真
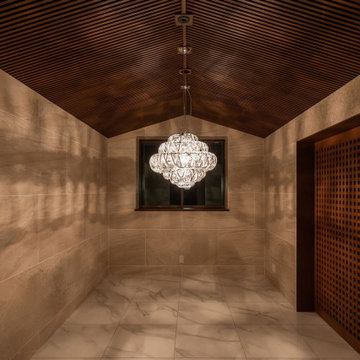
ダイニングルームは最初に照明器具が決まったので、それに合わせてインテリアをイメージしました。イタリアの建築家がデザインした灯具、独得のガラスセードから解き放たれる光の質は昔、西欧建築を観に行った時に見た光と同等だろうと断じ、当時の鮮烈な記憶を頼りに砂岩調の重厚な壁であるならば当然、相性の良い木の無垢材を使用すべしとの結論から定番の細密天井ルーバー、而も西欧を意識すればペディメントだろうと切妻天井を演繹した次第です。
ブラウンのダイニング (板張り天井、パネル壁、塗装板張りの壁) の写真
1
