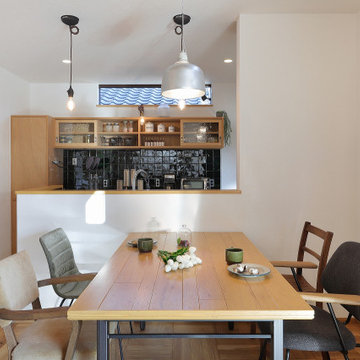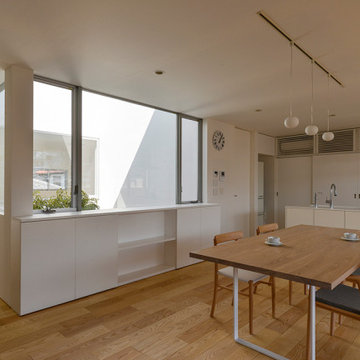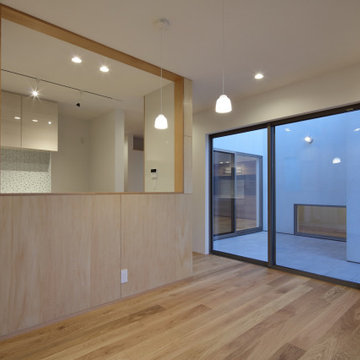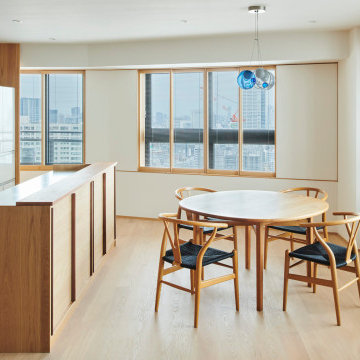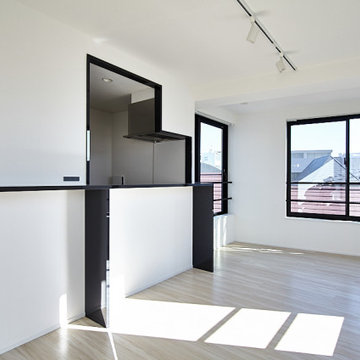ダイニングキッチン (クロスの天井、暖炉なし、ベージュの床) の写真
絞り込み:
資材コスト
並び替え:今日の人気順
写真 1〜20 枚目(全 23 枚)
1/5
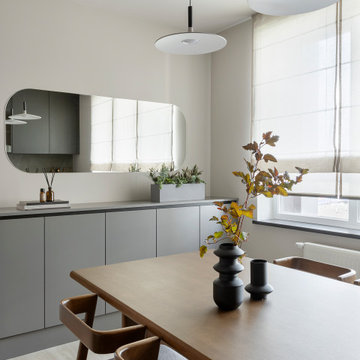
他の地域にあるお手頃価格の中くらいなコンテンポラリースタイルのおしゃれなダイニングキッチン (クッションフロア、ベージュの床、クロスの天井、ベージュの壁、暖炉なし、壁紙) の写真

This home had plenty of square footage, but in all the wrong places. The old opening between the dining and living rooms was filled in, and the kitchen relocated into the former dining room, allowing for a large opening between the new kitchen / breakfast room with the existing living room. The kitchen relocation, in the corner of the far end of the house, allowed for cabinets on 3 walls, with a 4th side of peninsula. The long exterior wall, formerly kitchen cabinets, was replaced with a full wall of glass sliding doors to the back deck adjacent to the new breakfast / dining space. Rubbed wood cabinets were installed throughout the kitchen as well as at the desk workstation and buffet storage.
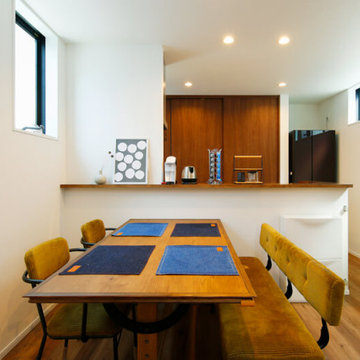
キッチンカウンターは、バーカウンターのように高さをもたせています。キッチンに立つとフロア全体が見通せるので、子どもが小さい間も安心です。高い位置に設けた窓から、フロア全体を包むように光が下りてきます。
東京都下にある高級な小さなモダンスタイルのおしゃれなダイニング (白い壁、淡色無垢フローリング、暖炉なし、ベージュの床、クロスの天井、壁紙、白い天井) の写真
東京都下にある高級な小さなモダンスタイルのおしゃれなダイニング (白い壁、淡色無垢フローリング、暖炉なし、ベージュの床、クロスの天井、壁紙、白い天井) の写真
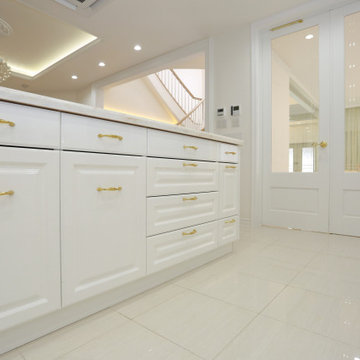
天井高いっぱいにオーダーしたガラスドア。
大阪にある広いコンテンポラリースタイルのおしゃれなダイニングキッチン (白い壁、大理石の床、暖炉なし、ベージュの床、クロスの天井、壁紙) の写真
大阪にある広いコンテンポラリースタイルのおしゃれなダイニングキッチン (白い壁、大理石の床、暖炉なし、ベージュの床、クロスの天井、壁紙) の写真
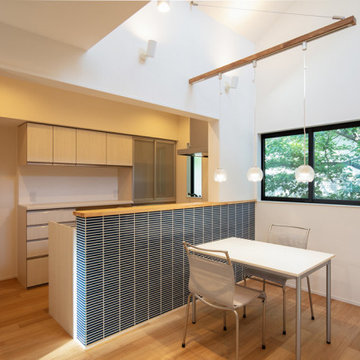
隣地の桜の木を額縁のように切り取る窓。
ダイニングの上部は吹き抜けになっており、トップライトから柔らかい光が降り注ぐ。
東京23区にある小さなアジアンスタイルのおしゃれなダイニングキッチン (白い壁、合板フローリング、暖炉なし、ベージュの床、クロスの天井、壁紙) の写真
東京23区にある小さなアジアンスタイルのおしゃれなダイニングキッチン (白い壁、合板フローリング、暖炉なし、ベージュの床、クロスの天井、壁紙) の写真
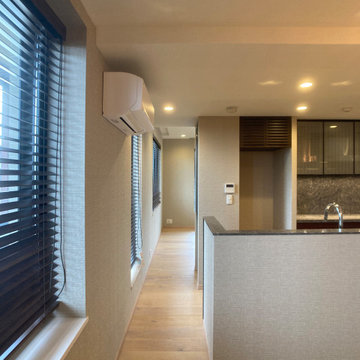
ダイニングキッチンからリビングへつながる通路。
モダンスタイルのおしゃれなダイニングキッチン (ベージュの壁、合板フローリング、暖炉なし、ベージュの床、クロスの天井、壁紙) の写真
モダンスタイルのおしゃれなダイニングキッチン (ベージュの壁、合板フローリング、暖炉なし、ベージュの床、クロスの天井、壁紙) の写真
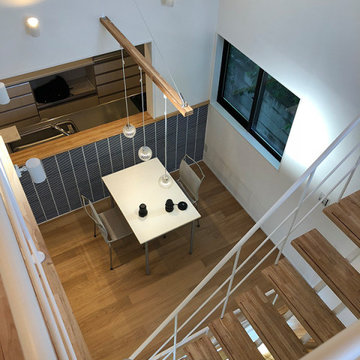
天井の高いダイニング。照明を吊すレールデザインはオリジナル。
東京23区にあるお手頃価格の小さなモダンスタイルのおしゃれなダイニングキッチン (白い壁、合板フローリング、暖炉なし、ベージュの床、クロスの天井、壁紙) の写真
東京23区にあるお手頃価格の小さなモダンスタイルのおしゃれなダイニングキッチン (白い壁、合板フローリング、暖炉なし、ベージュの床、クロスの天井、壁紙) の写真
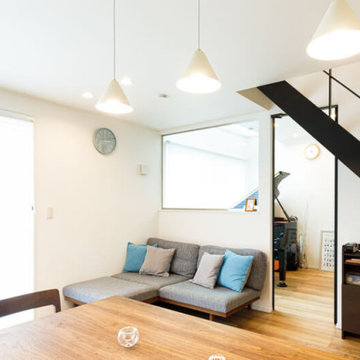
「ダイニングに腰掛けて、子どもたちの演奏に耳を傾けるのが夢だったんです」と夫人。コーディネーターの提案で、音楽室の窓はオーダーメイドでしつらえました。
東京都下にある高級な中くらいなインダストリアルスタイルのおしゃれなダイニング (白い壁、淡色無垢フローリング、暖炉なし、ベージュの床、クロスの天井、壁紙、白い天井) の写真
東京都下にある高級な中くらいなインダストリアルスタイルのおしゃれなダイニング (白い壁、淡色無垢フローリング、暖炉なし、ベージュの床、クロスの天井、壁紙、白い天井) の写真
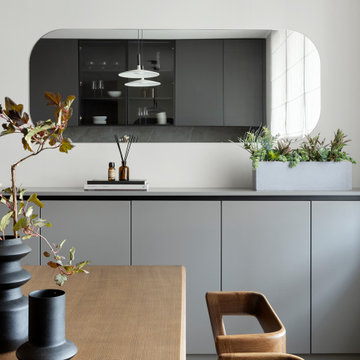
他の地域にあるお手頃価格の中くらいなコンテンポラリースタイルのおしゃれなダイニングキッチン (クッションフロア、ベージュの床、クロスの天井、ベージュの壁、暖炉なし、壁紙) の写真

This home had plenty of square footage, but in all the wrong places. The old opening between the dining and living rooms was filled in, and the kitchen relocated into the former dining room, allowing for a large opening between the new kitchen / breakfast room with the existing living room. The kitchen relocation, in the corner of the far end of the house, allowed for cabinets on 3 walls, with a 4th side of peninsula. The long exterior wall, formerly kitchen cabinets, was replaced with a full wall of glass sliding doors to the back deck adjacent to the new breakfast / dining space. Rubbed wood cabinets were installed throughout the kitchen as well as at the desk workstation and buffet storage.

This home had plenty of square footage, but in all the wrong places. The old opening between the dining and living rooms was filled in, and the kitchen relocated into the former dining room, allowing for a large opening between the new kitchen / breakfast room with the existing living room. The kitchen relocation, in the corner of the far end of the house, allowed for cabinets on 3 walls, with a 4th side of peninsula. The long exterior wall, formerly kitchen cabinets, was replaced with a full wall of glass sliding doors to the back deck adjacent to the new breakfast / dining space. Rubbed wood cabinets were installed throughout the kitchen as well as at the desk workstation and buffet storage.
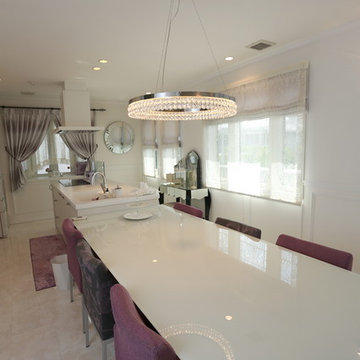
家族の会話を楽しみながら暮らす。
他の地域にある広いトラディショナルスタイルのおしゃれなダイニングキッチン (白い壁、合板フローリング、暖炉なし、ベージュの床、クロスの天井、壁紙) の写真
他の地域にある広いトラディショナルスタイルのおしゃれなダイニングキッチン (白い壁、合板フローリング、暖炉なし、ベージュの床、クロスの天井、壁紙) の写真
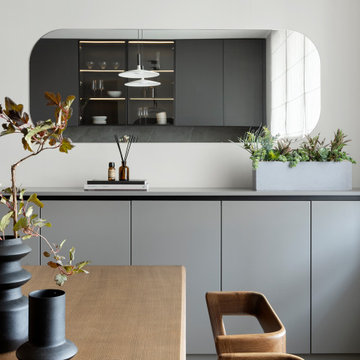
他の地域にあるお手頃価格の中くらいなコンテンポラリースタイルのおしゃれなダイニングキッチン (クッションフロア、ベージュの床、クロスの天井、ベージュの壁、暖炉なし、壁紙) の写真
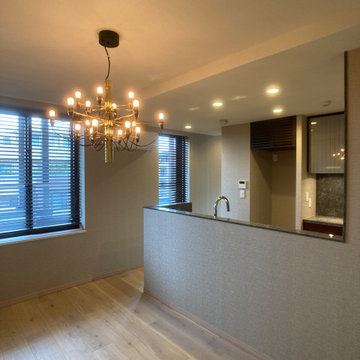
ダイニング照明は、FlosのMOD2097。ジノ・サルファッティがデザインした照明です。
東京23区にあるモダンスタイルのおしゃれなダイニングキッチン (ベージュの壁、合板フローリング、暖炉なし、ベージュの床、クロスの天井、壁紙) の写真
東京23区にあるモダンスタイルのおしゃれなダイニングキッチン (ベージュの壁、合板フローリング、暖炉なし、ベージュの床、クロスの天井、壁紙) の写真
ダイニングキッチン (クロスの天井、暖炉なし、ベージュの床) の写真
1

