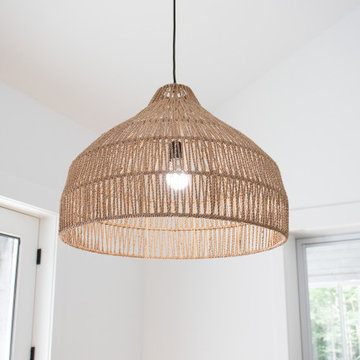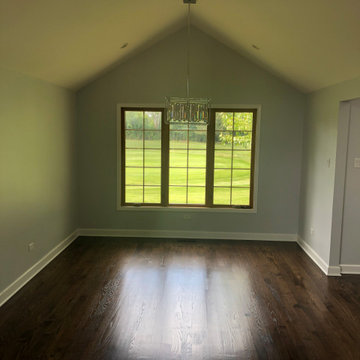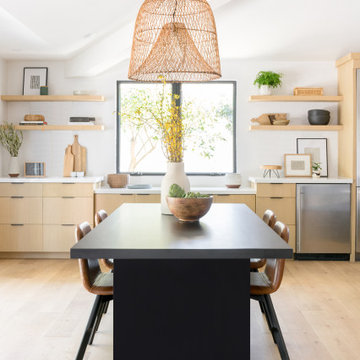中くらいなダイニングキッチン (三角天井、茶色い床) の写真
絞り込み:
資材コスト
並び替え:今日の人気順
写真 121〜137 枚目(全 137 枚)
1/5
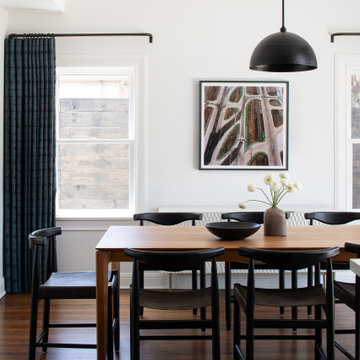
Transitional dining room with curved vaulted ceiling.
ロサンゼルスにある高級な中くらいなトランジショナルスタイルのおしゃれなダイニングキッチン (白い壁、無垢フローリング、茶色い床、三角天井) の写真
ロサンゼルスにある高級な中くらいなトランジショナルスタイルのおしゃれなダイニングキッチン (白い壁、無垢フローリング、茶色い床、三角天井) の写真
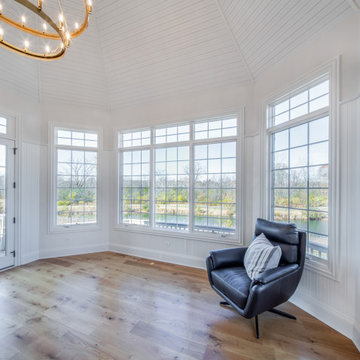
Dining area with custom wide plank flooring, chandelier and many windows.
シカゴにあるラグジュアリーな中くらいなトラディショナルスタイルのおしゃれなダイニングキッチン (白い壁、淡色無垢フローリング、茶色い床、三角天井) の写真
シカゴにあるラグジュアリーな中くらいなトラディショナルスタイルのおしゃれなダイニングキッチン (白い壁、淡色無垢フローリング、茶色い床、三角天井) の写真
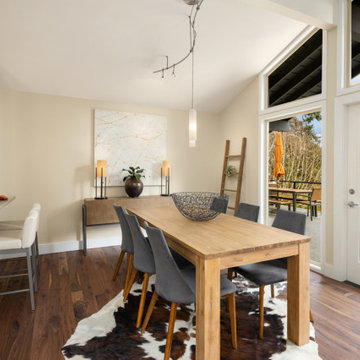
シアトルにある中くらいなコンテンポラリースタイルのおしゃれなダイニングキッチン (ベージュの壁、濃色無垢フローリング、茶色い床、三角天井) の写真
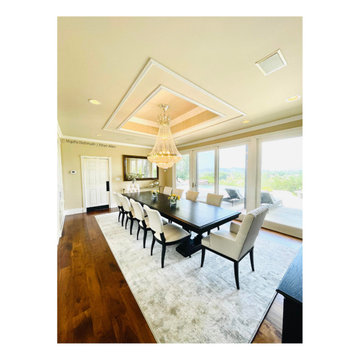
A beautiful formal dining in a transitional style which overlooks the gorgeous valley. The client wanted an updated look to their home and wanted to go away from the existing traditional mahogany furniture & wood back chairs. We decided to keep the gorgeous chandelier, wall colours and artwork & work around these elements.
Our hearts set on a charcoal trestle dining table which anchors the space really well. I added transitional dining side chairs in a light fabric, host chairs with button tuft but a square back to add a bit of traditional look with a rug to soften up the space. Now the room feels more light, airy & stylish.
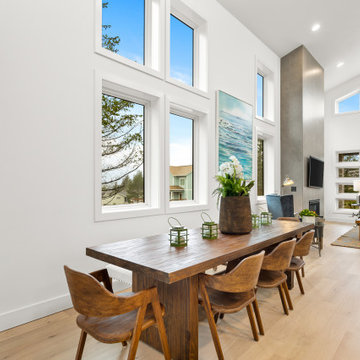
south facing wall with large windows and wide slider to patio afford an abundance of light year around.
ポートランドにあるお手頃価格の中くらいなモダンスタイルのおしゃれなダイニングキッチン (白い壁、淡色無垢フローリング、茶色い床、三角天井) の写真
ポートランドにあるお手頃価格の中くらいなモダンスタイルのおしゃれなダイニングキッチン (白い壁、淡色無垢フローリング、茶色い床、三角天井) の写真
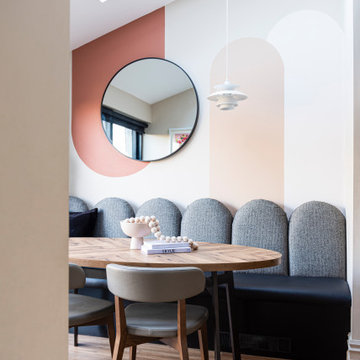
The brief for this project involved a full house renovation, and extension to reconfigure the ground floor layout. To maximise the untapped potential and make the most out of the existing space for a busy family home.
When we spoke with the homeowner about their project, it was clear that for them, this wasn’t just about a renovation or extension. It was about creating a home that really worked for them and their lifestyle. We built in plenty of storage, a large dining area so they could entertain family and friends easily. And instead of treating each space as a box with no connections between them, we designed a space to create a seamless flow throughout.
A complete refurbishment and interior design project, for this bold and brave colourful client. The kitchen was designed and all finishes were specified to create a warm modern take on a classic kitchen. Layered lighting was used in all the rooms to create a moody atmosphere. We designed fitted seating in the dining area and bespoke joinery to complete the look. We created a light filled dining space extension full of personality, with black glazing to connect to the garden and outdoor living.
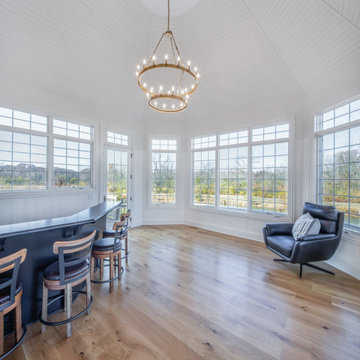
Dining area with custom wide plank flooring, bar, chandelier and many windows.
シカゴにあるラグジュアリーな中くらいなトラディショナルスタイルのおしゃれなダイニングキッチン (白い壁、淡色無垢フローリング、茶色い床、三角天井) の写真
シカゴにあるラグジュアリーな中くらいなトラディショナルスタイルのおしゃれなダイニングキッチン (白い壁、淡色無垢フローリング、茶色い床、三角天井) の写真
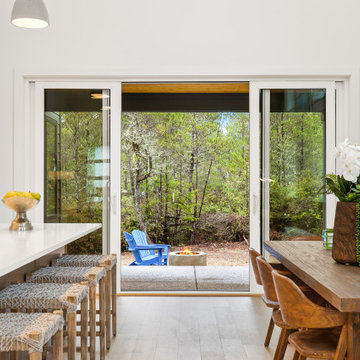
Wide slider to patio engages the outdoors with interior spaces. Extending the living space to the park like setting in rear yard with covered patio and outdoor fire pit
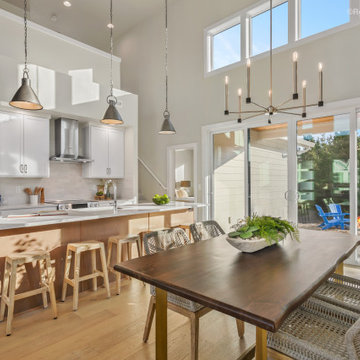
Open concept floorplan with Kitchen, Great Room and Dining. High ceilings, Galley kitchen
ポートランドにあるお手頃価格の中くらいなおしゃれなダイニングキッチン (白い壁、淡色無垢フローリング、茶色い床、三角天井) の写真
ポートランドにあるお手頃価格の中くらいなおしゃれなダイニングキッチン (白い壁、淡色無垢フローリング、茶色い床、三角天井) の写真
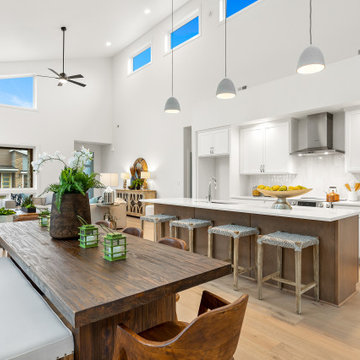
south facing wall with large windows and wide slider to patio afford an abundance of light year around.
ポートランドにあるお手頃価格の中くらいなモダンスタイルのおしゃれなダイニングキッチン (白い壁、淡色無垢フローリング、茶色い床、三角天井) の写真
ポートランドにあるお手頃価格の中くらいなモダンスタイルのおしゃれなダイニングキッチン (白い壁、淡色無垢フローリング、茶色い床、三角天井) の写真
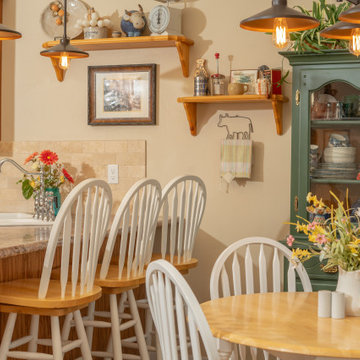
Country Kitchen full of light, plenty of views. Laminate counter, Kingston Brass bridge faucet, glass cabinet doors, and old fashioned light fixtures with Edison bulbs.
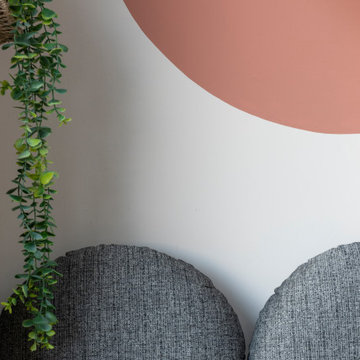
The brief for this project involved a full house renovation, and extension to reconfigure the ground floor layout. To maximise the untapped potential and make the most out of the existing space for a busy family home.
When we spoke with the homeowner about their project, it was clear that for them, this wasn’t just about a renovation or extension. It was about creating a home that really worked for them and their lifestyle. We built in plenty of storage, a large dining area so they could entertain family and friends easily. And instead of treating each space as a box with no connections between them, we designed a space to create a seamless flow throughout.
A complete refurbishment and interior design project, for this bold and brave colourful client. The kitchen was designed and all finishes were specified to create a warm modern take on a classic kitchen. Layered lighting was used in all the rooms to create a moody atmosphere. We designed fitted seating in the dining area and bespoke joinery to complete the look. We created a light filled dining space extension full of personality, with black glazing to connect to the garden and outdoor living.
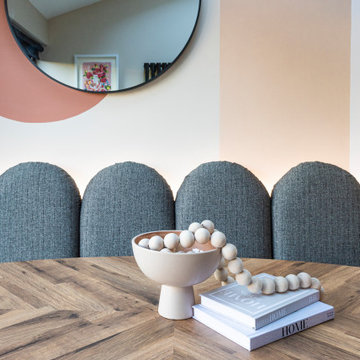
The brief for this project involved a full house renovation, and extension to reconfigure the ground floor layout. To maximise the untapped potential and make the most out of the existing space for a busy family home.
When we spoke with the homeowner about their project, it was clear that for them, this wasn’t just about a renovation or extension. It was about creating a home that really worked for them and their lifestyle. We built in plenty of storage, a large dining area so they could entertain family and friends easily. And instead of treating each space as a box with no connections between them, we designed a space to create a seamless flow throughout.
A complete refurbishment and interior design project, for this bold and brave colourful client. The kitchen was designed and all finishes were specified to create a warm modern take on a classic kitchen. Layered lighting was used in all the rooms to create a moody atmosphere. We designed fitted seating in the dining area and bespoke joinery to complete the look. We created a light filled dining space extension full of personality, with black glazing to connect to the garden and outdoor living.
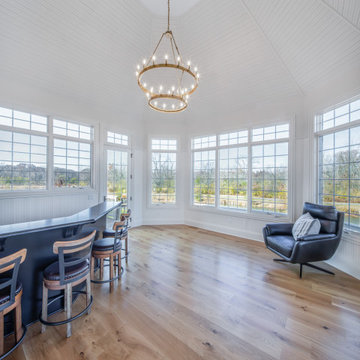
Dining area with custom wide plank flooring, bar, chandelier and many windows.
シカゴにあるラグジュアリーな中くらいなトラディショナルスタイルのおしゃれなダイニングキッチン (白い壁、淡色無垢フローリング、茶色い床、三角天井) の写真
シカゴにあるラグジュアリーな中くらいなトラディショナルスタイルのおしゃれなダイニングキッチン (白い壁、淡色無垢フローリング、茶色い床、三角天井) の写真
中くらいなダイニングキッチン (三角天井、茶色い床) の写真
7
