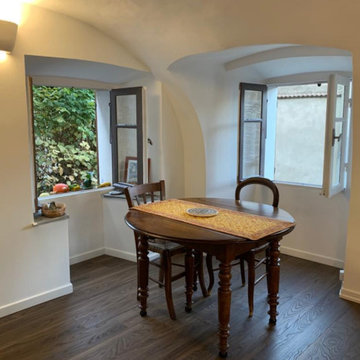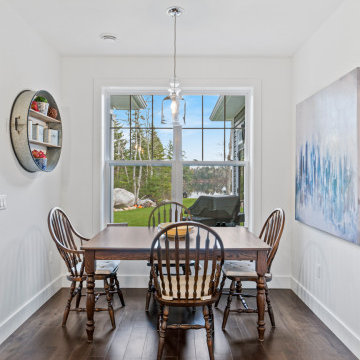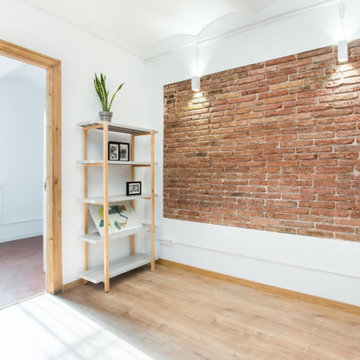小さなダイニング (三角天井、濃色無垢フローリング、無垢フローリング) の写真
絞り込み:
資材コスト
並び替え:今日の人気順
写真 1〜20 枚目(全 39 枚)
1/5

Capturing the woodland views was number one priority in this cozy cabin while selection of durable materials followed. The reclaimed barn wood floors finished in Odie's Oil Dark stand up to traffic and flexible seating options at the table allow up to 10 with bar seating allowing another 4.
The cabin is both a family vacation home and a vacation rental through www.staythehockinghills.com The small footprint of 934sf explodes over four stories offering over 1700sf of interior living space and three covered decks. There are two owner's suites, two bunk rooms, and alcove bed in the library, as well as two media rooms, and three bathrooms, sleeping up to eight adults and twelve guests total.

Rustic yet refined, this modern country retreat blends old and new in masterful ways, creating a fresh yet timeless experience. The structured, austere exterior gives way to an inviting interior. The palette of subdued greens, sunny yellows, and watery blues draws inspiration from nature. Whether in the upholstery or on the walls, trailing blooms lend a note of softness throughout. The dark teal kitchen receives an injection of light from a thoughtfully-appointed skylight; a dining room with vaulted ceilings and bead board walls add a rustic feel. The wall treatment continues through the main floor to the living room, highlighted by a large and inviting limestone fireplace that gives the relaxed room a note of grandeur. Turquoise subway tiles elevate the laundry room from utilitarian to charming. Flanked by large windows, the home is abound with natural vistas. Antlers, antique framed mirrors and plaid trim accentuates the high ceilings. Hand scraped wood flooring from Schotten & Hansen line the wide corridors and provide the ideal space for lounging.

Open plan kitchen diner with plywood floor-to-ceiling feature storage wall. Pendant lighting over dining table.
他の地域にある低価格の小さなコンテンポラリースタイルのおしゃれなLDK (無垢フローリング、茶色い床、白い壁、三角天井、板張り壁) の写真
他の地域にある低価格の小さなコンテンポラリースタイルのおしゃれなLDK (無垢フローリング、茶色い床、白い壁、三角天井、板張り壁) の写真
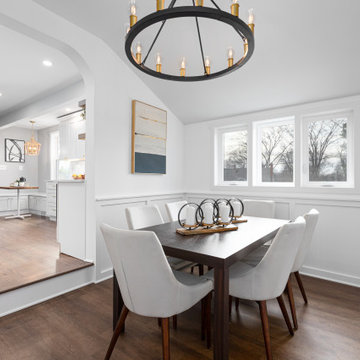
We converted a previously open air breezeway into an enclosed dining room, mudroom and side entryway for the house to maximize space without impacting the overall exterior aesthetic. This dining room boasts high vaulted ceilings and board & batten molding, along with a gorgeous metal view rail and arched walkway.
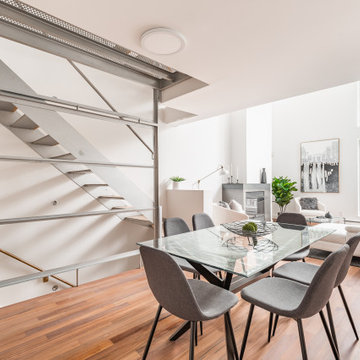
Staging this condo was quite the experience. You walk up a narrow flight of stairs and you arrive on the first floor where there is a dining room, kitchen and a living room.
Next floor up is a mezzanine where we created an office which overlooked the living room and there was a powder room on the floor.
Up another flight of stairs and you arrive at the hallway which goes off to two bedrooms and a full bathroom as well as the laundry area.
Up one more flight of stairs and you are on the rooftop, overlooking Montreal.
We staged this entire gem because there were so many floors and we wanted to continue the cozy, inviting look throughout the condo.
If you are thinking about selling your property or would like a consultation, give us a call. We work with great realtors and would love to help you get your home ready for the market.
We have been staging for over 16 years and own all our furniture and accessories.
Call 514-222-5553 and ask for Joanne
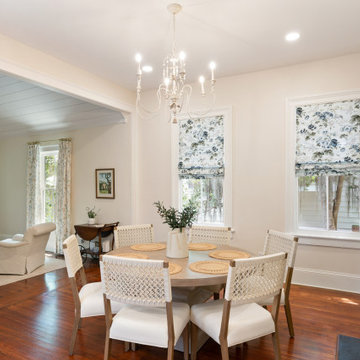
The dining room is the nucleus of this living space as place to gather as family and friends and entertain. The L-shaped kitchen integrates into this space for intimate settings.
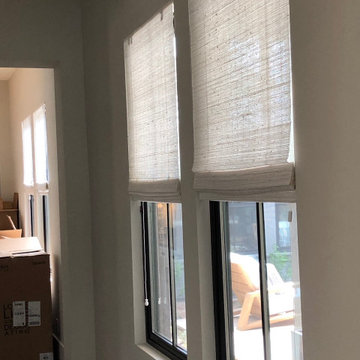
The home already had an element of nature within the home, so Scottsdale Window Coverings provided the best solution in complimenting the organic style with shades made from natural woods, grass, bamboo, and reeds which go perfectly with the aesthetics of the dining room. These natural fibers allow sunlight to filter perfectly throughout any living space. Privacy is customized according to preferences on desired liners.
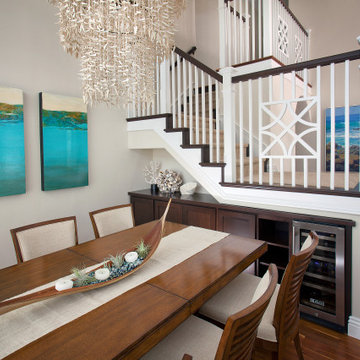
Dining room features art from local artists and new chandelier. The staircase was given a thoughtfully planned new design, utilizing existing spindle holes, and a fresh coat of paint.
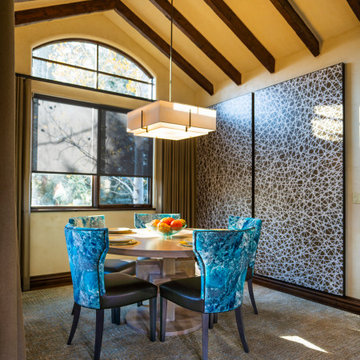
Small but cozy dining room accomodates six. We added two back-lit 3-Form panels to add interest, like art which also illuminates the room for evening ambiance.
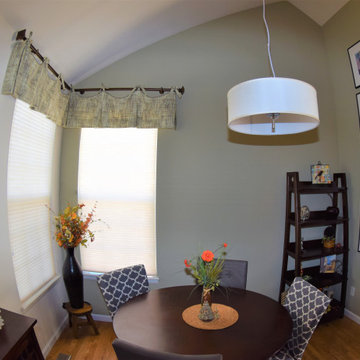
Eat in Dining area with corner window needed something to bring attention to the space. A corner valance brought the eye's attention to the area and punctuated the height of the vaulted ceiling and finished out the space. The scalloped valance includes a coordinating colored piping around the top curved area between the ties and the main body of the valance.
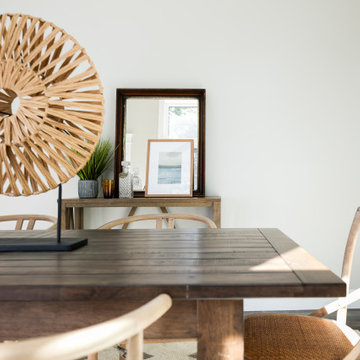
Who wouldn't want to enjoy a meal in this dining room?! We love how the dark wood floors, the minimalistic vibe, the neutral area rug, and modern artwork all work together to create a space that is just perfect.
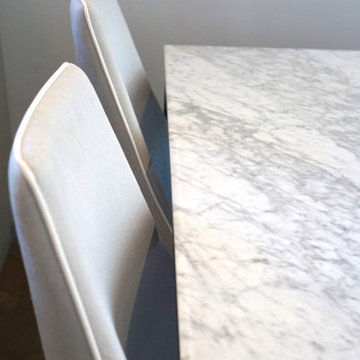
Lymington Interior Designer
ハンプシャーにあるお手頃価格の小さなコンテンポラリースタイルのおしゃれなLDK (白い壁、無垢フローリング、茶色い床、三角天井) の写真
ハンプシャーにあるお手頃価格の小さなコンテンポラリースタイルのおしゃれなLDK (白い壁、無垢フローリング、茶色い床、三角天井) の写真
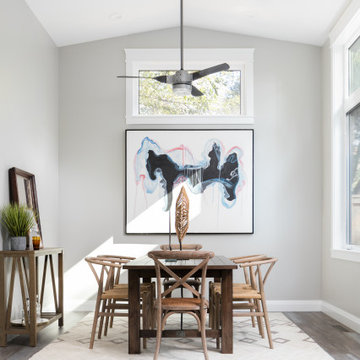
Who wouldn't want to enjoy a meal in this dining room?! We love how the dark wood floors, the minimalistic vibe, the neutral area rug, and modern artwork all work together to create a space that is just perfect.
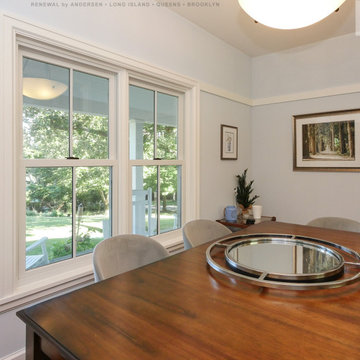
New windows we installed in this gorgeous dining room. This great dining room with bold accents and mid-century style table looks terrific with two new double hung windows installed side-by-side. Start your window renovation project now with Renewal by Andersen of Long Island, Queens and Brooklyn.
. . . . . . . . . .
Now is the perfect time to replace your windows -- Contact Us Today! 844-245-2799
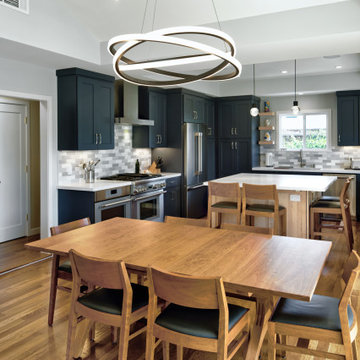
A modern pendant over the dining table plays off the traditional kitchen. Distinct ceilings, one vaulted and one tray, subtly distinguish one space from the other in this open plan and create a sense of place in each.
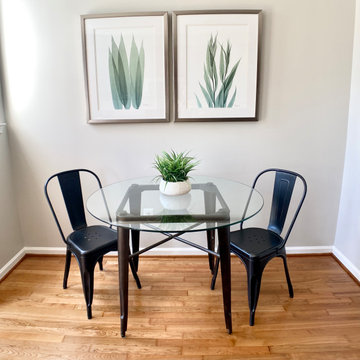
A breakfast nook is created in the kitchen in front of the sliding door that accesses a large deck. Barstools at the island demonstrate ample seating for casual meals and entertaining.
小さなダイニング (三角天井、濃色無垢フローリング、無垢フローリング) の写真
1

