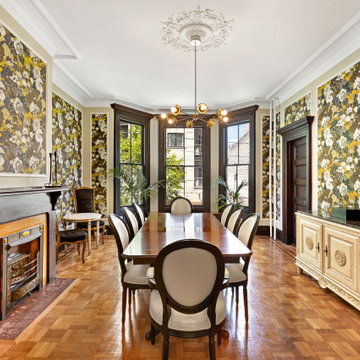ダイニング (三角天井、積石の暖炉まわり、木材の暖炉まわり) の写真
絞り込み:
資材コスト
並び替え:今日の人気順
写真 61〜79 枚目(全 79 枚)
1/4
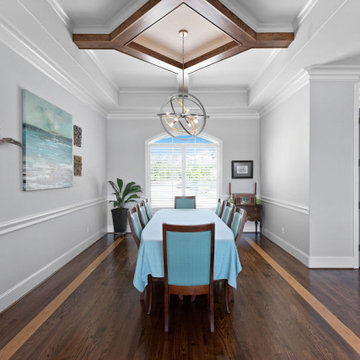
Vaulted ceilings with wood in laid floors
ローリーにある高級な広いビーチスタイルのおしゃれなダイニング (白い壁、濃色無垢フローリング、標準型暖炉、積石の暖炉まわり、茶色い床、三角天井) の写真
ローリーにある高級な広いビーチスタイルのおしゃれなダイニング (白い壁、濃色無垢フローリング、標準型暖炉、積石の暖炉まわり、茶色い床、三角天井) の写真
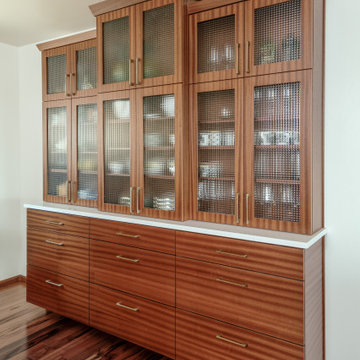
We brought the Sapele cabinets into the Front Entry Room by this custom hutch cabinet. The drawers below provide additional storage and the cross reed glass doors on top allow for dishware storage and display. Dimension was added by an increased depth in the center cabinet, and the angled crown moulding is highlighted nicely by the varied heights. This furniture piece is a beautiful view to enter the home to.
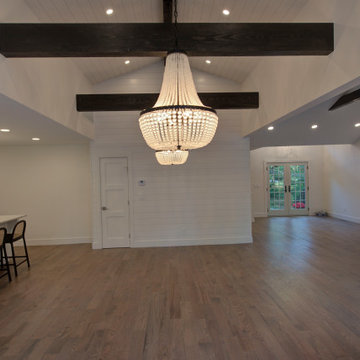
Ship Lap Ceiling, Exposed beams Minwax Ebony. Walls Benjamin Moore Alabaster
ニューヨークにある高級な中くらいなカントリー風のおしゃれなLDK (白い壁、無垢フローリング、標準型暖炉、木材の暖炉まわり、茶色い床、三角天井、塗装板張りの壁、白い天井) の写真
ニューヨークにある高級な中くらいなカントリー風のおしゃれなLDK (白い壁、無垢フローリング、標準型暖炉、木材の暖炉まわり、茶色い床、三角天井、塗装板張りの壁、白い天井) の写真
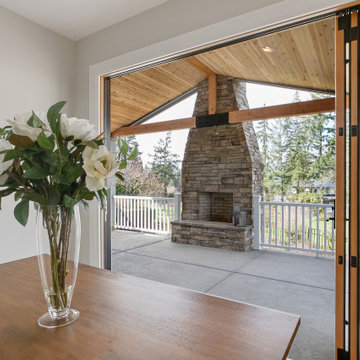
Enjoy year-round outdoor living with a covered patio located off the kitchen. The tongue and groove ceiling covered patio, complete with an outdoor fireplace adds warmth and comfort to a private outdoor oasis.
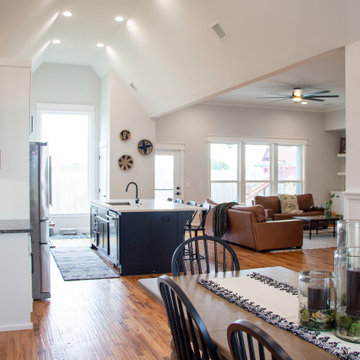
他の地域にあるお手頃価格の広いトランジショナルスタイルのおしゃれなダイニング (グレーの壁、淡色無垢フローリング、標準型暖炉、積石の暖炉まわり、三角天井) の写真
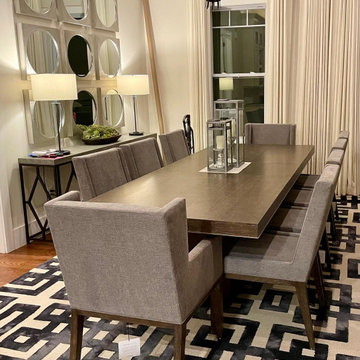
molly and Joe had just closed and moved in but desired to do each space well as much as they could afford and voila', we have dramatic perfection.
他の地域にあるラグジュアリーな広いモダンスタイルのおしゃれなLDK (白い壁、無垢フローリング、標準型暖炉、木材の暖炉まわり、茶色い床、三角天井) の写真
他の地域にあるラグジュアリーな広いモダンスタイルのおしゃれなLDK (白い壁、無垢フローリング、標準型暖炉、木材の暖炉まわり、茶色い床、三角天井) の写真
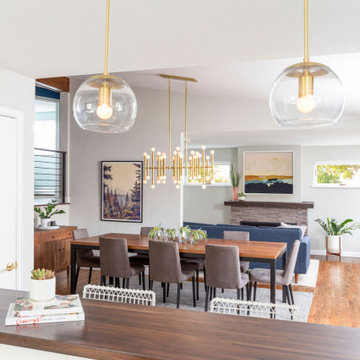
[Our Clients]
We were so excited to help these new homeowners re-envision their split-level diamond in the rough. There was so much potential in those walls, and we couldn’t wait to delve in and start transforming spaces. Our primary goal was to re-imagine the main level of the home and create an open flow between the space. So, we started by converting the existing single car garage into their living room (complete with a new fireplace) and opening up the kitchen to the rest of the level.
[Kitchen]
The original kitchen had been on the small side and cut-off from the rest of the home, but after we removed the coat closet, this kitchen opened up beautifully. Our plan was to create an open and light filled kitchen with a design that translated well to the other spaces in this home, and a layout that offered plenty of space for multiple cooks. We utilized clean white cabinets around the perimeter of the kitchen and popped the island with a spunky shade of blue. To add a real element of fun, we jazzed it up with the colorful escher tile at the backsplash and brought in accents of brass in the hardware and light fixtures to tie it all together. Through out this home we brought in warm wood accents and the kitchen was no exception, with its custom floating shelves and graceful waterfall butcher block counter at the island.
[Dining Room]
The dining room had once been the home’s living room, but we had other plans in mind. With its dramatic vaulted ceiling and new custom steel railing, this room was just screaming for a dramatic light fixture and a large table to welcome one-and-all.
[Living Room]
We converted the original garage into a lovely little living room with a cozy fireplace. There is plenty of new storage in this space (that ties in with the kitchen finishes), but the real gem is the reading nook with two of the most comfortable armchairs you’ve ever sat in.
[Master Suite]
This home didn’t originally have a master suite, so we decided to convert one of the bedrooms and create a charming suite that you’d never want to leave. The master bathroom aesthetic quickly became all about the textures. With a sultry black hex on the floor and a dimensional geometric tile on the walls we set the stage for a calm space. The warm walnut vanity and touches of brass cozy up the space and relate with the feel of the rest of the home. We continued the warm wood touches into the master bedroom, but went for a rich accent wall that elevated the sophistication level and sets this space apart.
[Hall Bathroom]
The floor tile in this bathroom still makes our hearts skip a beat. We designed the rest of the space to be a clean and bright white, and really let the lovely blue of the floor tile pop. The walnut vanity cabinet (complete with hairpin legs) adds a lovely level of warmth to this bathroom, and the black and brass accents add the sophisticated touch we were looking for.
[Office]
We loved the original built-ins in this space, and knew they needed to always be a part of this house, but these 60-year-old beauties definitely needed a little help. We cleaned up the cabinets and brass hardware, switched out the formica counter for a new quartz top, and painted wall a cheery accent color to liven it up a bit. And voila! We have an office that is the envy of the neighborhood.
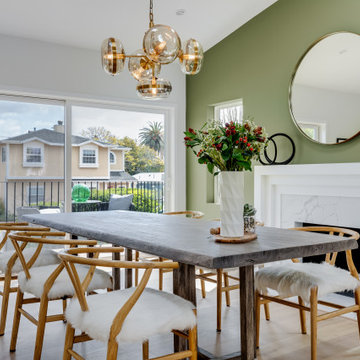
ロサンゼルスにある高級な広いトランジショナルスタイルのおしゃれなダイニングキッチン (緑の壁、淡色無垢フローリング、標準型暖炉、木材の暖炉まわり、三角天井) の写真
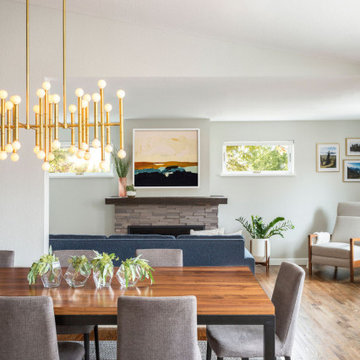
[Our Clients]
We were so excited to help these new homeowners re-envision their split-level diamond in the rough. There was so much potential in those walls, and we couldn’t wait to delve in and start transforming spaces. Our primary goal was to re-imagine the main level of the home and create an open flow between the space. So, we started by converting the existing single car garage into their living room (complete with a new fireplace) and opening up the kitchen to the rest of the level.
[Kitchen]
The original kitchen had been on the small side and cut-off from the rest of the home, but after we removed the coat closet, this kitchen opened up beautifully. Our plan was to create an open and light filled kitchen with a design that translated well to the other spaces in this home, and a layout that offered plenty of space for multiple cooks. We utilized clean white cabinets around the perimeter of the kitchen and popped the island with a spunky shade of blue. To add a real element of fun, we jazzed it up with the colorful escher tile at the backsplash and brought in accents of brass in the hardware and light fixtures to tie it all together. Through out this home we brought in warm wood accents and the kitchen was no exception, with its custom floating shelves and graceful waterfall butcher block counter at the island.
[Dining Room]
The dining room had once been the home’s living room, but we had other plans in mind. With its dramatic vaulted ceiling and new custom steel railing, this room was just screaming for a dramatic light fixture and a large table to welcome one-and-all.
[Living Room]
We converted the original garage into a lovely little living room with a cozy fireplace. There is plenty of new storage in this space (that ties in with the kitchen finishes), but the real gem is the reading nook with two of the most comfortable armchairs you’ve ever sat in.
[Master Suite]
This home didn’t originally have a master suite, so we decided to convert one of the bedrooms and create a charming suite that you’d never want to leave. The master bathroom aesthetic quickly became all about the textures. With a sultry black hex on the floor and a dimensional geometric tile on the walls we set the stage for a calm space. The warm walnut vanity and touches of brass cozy up the space and relate with the feel of the rest of the home. We continued the warm wood touches into the master bedroom, but went for a rich accent wall that elevated the sophistication level and sets this space apart.
[Hall Bathroom]
The floor tile in this bathroom still makes our hearts skip a beat. We designed the rest of the space to be a clean and bright white, and really let the lovely blue of the floor tile pop. The walnut vanity cabinet (complete with hairpin legs) adds a lovely level of warmth to this bathroom, and the black and brass accents add the sophisticated touch we were looking for.
[Office]
We loved the original built-ins in this space, and knew they needed to always be a part of this house, but these 60-year-old beauties definitely needed a little help. We cleaned up the cabinets and brass hardware, switched out the formica counter for a new quartz top, and painted wall a cheery accent color to liven it up a bit. And voila! We have an office that is the envy of the neighborhood.
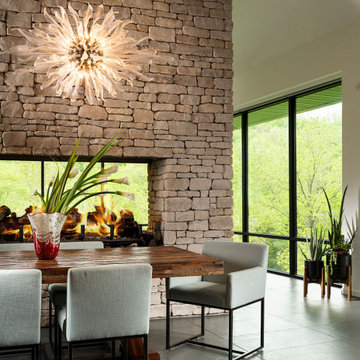
他の地域にある高級な中くらいなモダンスタイルのおしゃれなLDK (磁器タイルの床、両方向型暖炉、積石の暖炉まわり、グレーの床、三角天井) の写真
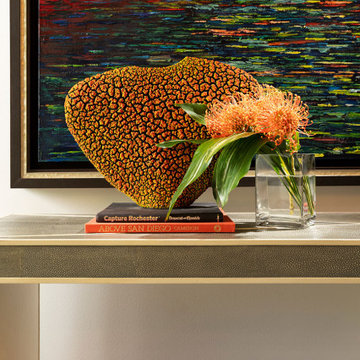
他の地域にある高級な中くらいなモダンスタイルのおしゃれなLDK (磁器タイルの床、両方向型暖炉、積石の暖炉まわり、グレーの床、三角天井) の写真
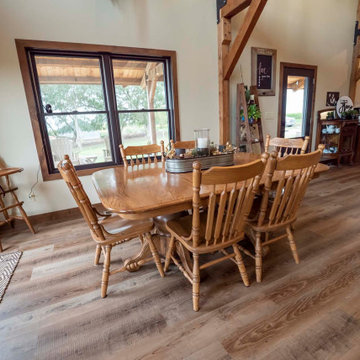
Timber frame home living and dining room
高級な広いラスティックスタイルのおしゃれなダイニング (ベージュの壁、無垢フローリング、標準型暖炉、積石の暖炉まわり、茶色い床、三角天井、塗装板張りの壁) の写真
高級な広いラスティックスタイルのおしゃれなダイニング (ベージュの壁、無垢フローリング、標準型暖炉、積石の暖炉まわり、茶色い床、三角天井、塗装板張りの壁) の写真
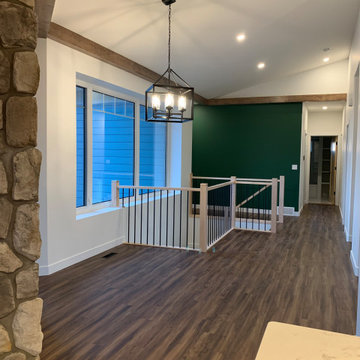
black pendant light over dining table at the centre of the home, adjacent to the front entry, the hallway to the bedrooms, the basement stairs, kitchen, and living room.
One sided sloped ceiling and stone fireplace.
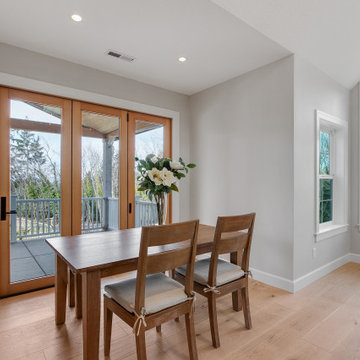
Experience the ultimate indoor-outdoor living with a bi-fold door connecting the dining room to a covered outdoor space with a cozy fireplace. Enjoy the seamless connection for relaxation and entertainment, creating a warm, inviting atmosphere that brings the outdoors in.
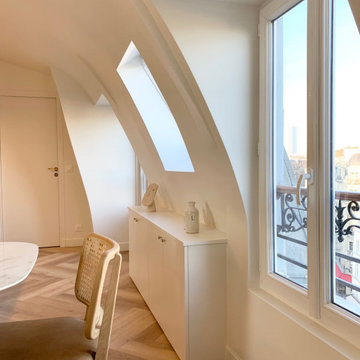
Rénovation complète d’un appartement parisien avec amélioration de la performance énergétique
パリにあるお手頃価格の中くらいなモダンスタイルのおしゃれなダイニング (白い壁、淡色無垢フローリング、標準型暖炉、積石の暖炉まわり、三角天井) の写真
パリにあるお手頃価格の中くらいなモダンスタイルのおしゃれなダイニング (白い壁、淡色無垢フローリング、標準型暖炉、積石の暖炉まわり、三角天井) の写真
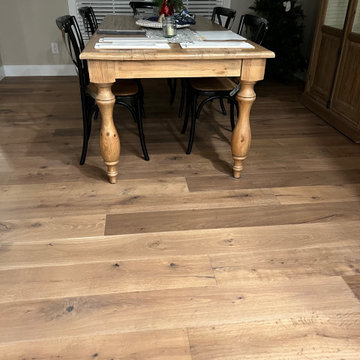
Del Mar Oak Hardwood– The Alta Vista hardwood flooring collection is a return to vintage European Design. These beautiful classic and refined floors are crafted out of French White Oak, a premier hardwood species that has been used for everything from flooring to shipbuilding over the centuries due to its stability.
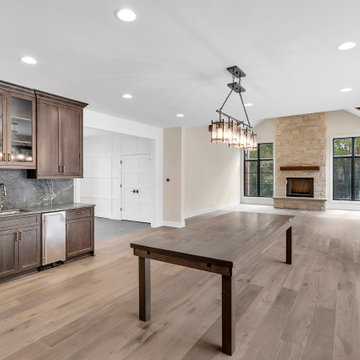
Open dining room with view of great room and wet bar
他の地域にある高級な広いラスティックスタイルのおしゃれなLDK (白い壁、無垢フローリング、標準型暖炉、積石の暖炉まわり、茶色い床、三角天井、パネル壁) の写真
他の地域にある高級な広いラスティックスタイルのおしゃれなLDK (白い壁、無垢フローリング、標準型暖炉、積石の暖炉まわり、茶色い床、三角天井、パネル壁) の写真
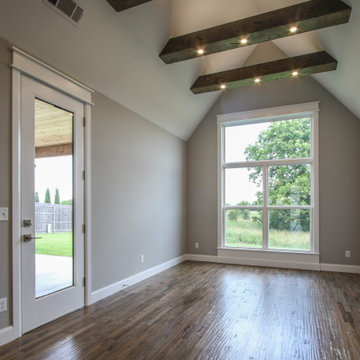
他の地域にある広いトランジショナルスタイルのおしゃれなダイニング (朝食スペース、グレーの壁、無垢フローリング、標準型暖炉、積石の暖炉まわり、茶色い床、三角天井) の写真
ダイニング (三角天井、積石の暖炉まわり、木材の暖炉まわり) の写真
4
