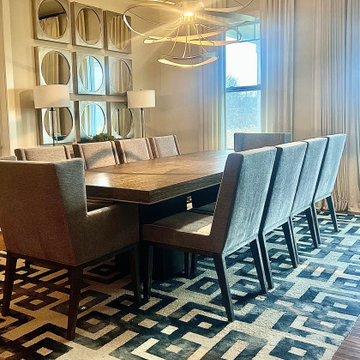ダイニング (三角天井、積石の暖炉まわり、木材の暖炉まわり) の写真
絞り込み:
資材コスト
並び替え:今日の人気順
写真 41〜60 枚目(全 79 枚)
1/4
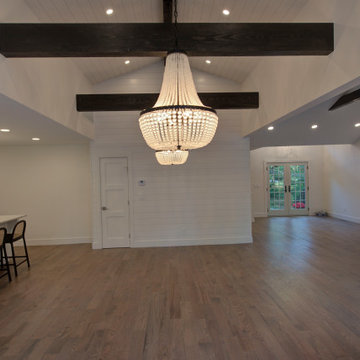
Ship Lap Ceiling, Exposed beams Minwax Ebony. Walls Benjamin Moore Alabaster
ニューヨークにある高級な中くらいなカントリー風のおしゃれなLDK (白い壁、無垢フローリング、標準型暖炉、木材の暖炉まわり、茶色い床、三角天井、塗装板張りの壁、白い天井) の写真
ニューヨークにある高級な中くらいなカントリー風のおしゃれなLDK (白い壁、無垢フローリング、標準型暖炉、木材の暖炉まわり、茶色い床、三角天井、塗装板張りの壁、白い天井) の写真
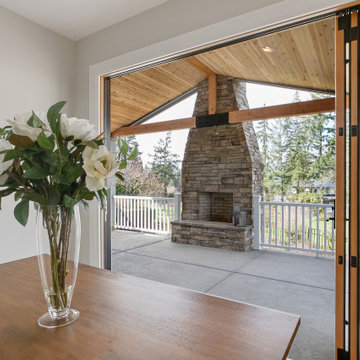
Enjoy year-round outdoor living with a covered patio located off the kitchen. The tongue and groove ceiling covered patio, complete with an outdoor fireplace adds warmth and comfort to a private outdoor oasis.
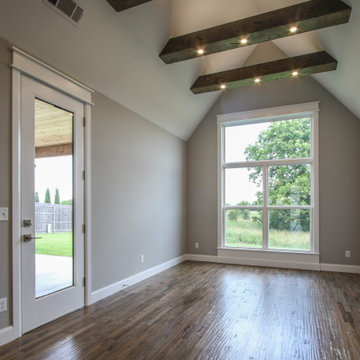
他の地域にある広いトランジショナルスタイルのおしゃれなダイニング (朝食スペース、グレーの壁、無垢フローリング、標準型暖炉、積石の暖炉まわり、茶色い床、三角天井) の写真
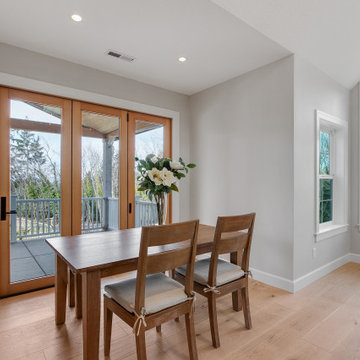
Experience the ultimate indoor-outdoor living with a bi-fold door connecting the dining room to a covered outdoor space with a cozy fireplace. Enjoy the seamless connection for relaxation and entertainment, creating a warm, inviting atmosphere that brings the outdoors in.
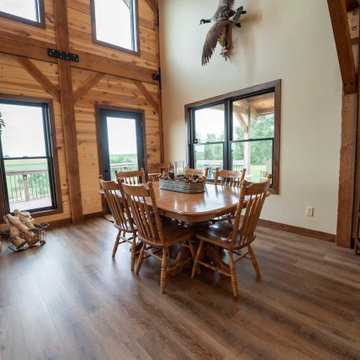
Post and beam open concept dining room
高級な広いラスティックスタイルのおしゃれなダイニングキッチン (ベージュの壁、無垢フローリング、標準型暖炉、積石の暖炉まわり、茶色い床、三角天井、塗装板張りの壁) の写真
高級な広いラスティックスタイルのおしゃれなダイニングキッチン (ベージュの壁、無垢フローリング、標準型暖炉、積石の暖炉まわり、茶色い床、三角天井、塗装板張りの壁) の写真
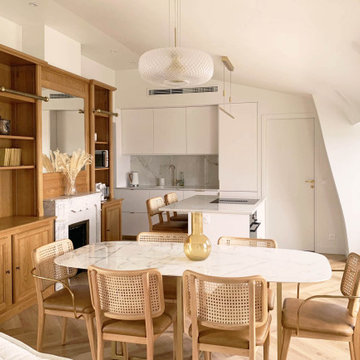
Rénovation complète d’un appartement parisien avec amélioration de la performance énergétique
パリにあるお手頃価格の中くらいなモダンスタイルのおしゃれなダイニング (白い壁、淡色無垢フローリング、標準型暖炉、積石の暖炉まわり、三角天井) の写真
パリにあるお手頃価格の中くらいなモダンスタイルのおしゃれなダイニング (白い壁、淡色無垢フローリング、標準型暖炉、積石の暖炉まわり、三角天井) の写真
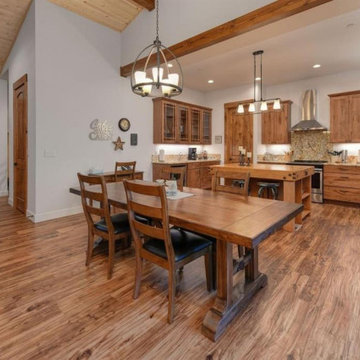
サクラメントにある中くらいなトラディショナルスタイルのおしゃれなダイニングキッチン (白い壁、淡色無垢フローリング、標準型暖炉、積石の暖炉まわり、茶色い床、三角天井) の写真
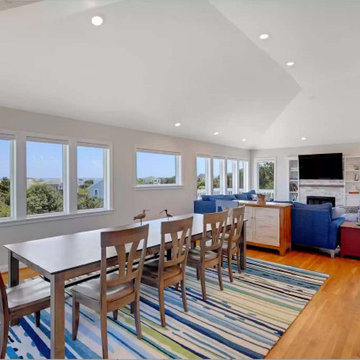
Welcome to the beach house! We are pleased to share the photos from this OBX, NC beach house we decorated for one of our existing local clients. We were happy to travel to NC to assist in setting up their vacation home.
Setting the tone in the entryway we selected furnishings with a coastal vibe. This console is 80 inches in length and is accented with beachy accessories and artwork.
This home has a fantastic open concept living area that is perfect for large family gatherings. We furnished a dining space for ten, a family room with a large sectional that will provide seating for a crowd, and added game table with chairs for overflow.
The dining table offers seating for 10 and includes 6 chairs and a bench seat that will comfortably sit 4. We selected a striped area rug in vibrant shades of blues and greens to give the space a coastal vibe.
In the mudroom, shiplap walls, bench seating, cubbies and towel hooks are both pretty and hugely functional!
A restful sleep awaits in the primary bedroom of this OBX beach house! A king size bed made of sand-blasted solid Rustic Poplar with metal accents and coordinating bedside tables create a rustic-yet-modern vibe. A large-scale mirror features a dark bronze frame with antique mirror side panels and corners with copper cladding and nail head details. For texture and comfort, we selected an area rug crafted from hand tufted ivory wool and rescued denim. Sheer window treatments keep the room light and airy.
Need a sleeping space at your vacation home for the children? We created a bunk bed configuration that maximizes space and accommodates sleeping for eight at our client's OBX beach house. It's super functional and also fun!
Stairwells with soaring ceilings call for statement lighting! We are in love with this gorgeous chandelier we chose for our client's OBX beach house.
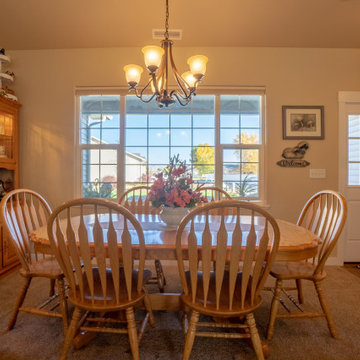
This dining room is shared in the living room. Plenty of windows and light. Cottage style front door adds the the country charm.
Photos by: Robbie Arnold Media, Grand Junction, CO
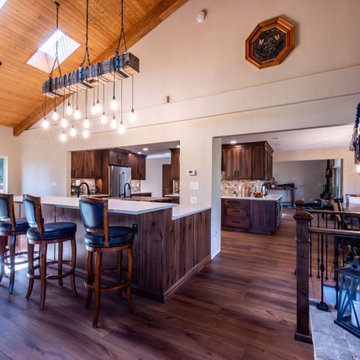
Walls were opened between the kitchen and dining rooms to create an open concept living space. In return that created more light throughout the space and plenty of counter space to prep and cook. A custom industrial light fixture was added to define the casual eating area. The look is both functional and aesthetically pleasing.
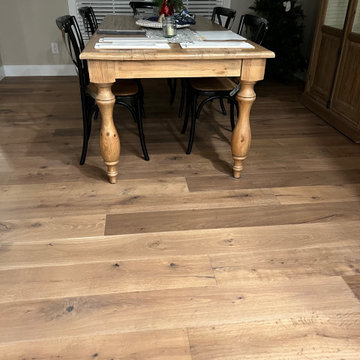
Del Mar Oak Hardwood– The Alta Vista hardwood flooring collection is a return to vintage European Design. These beautiful classic and refined floors are crafted out of French White Oak, a premier hardwood species that has been used for everything from flooring to shipbuilding over the centuries due to its stability.
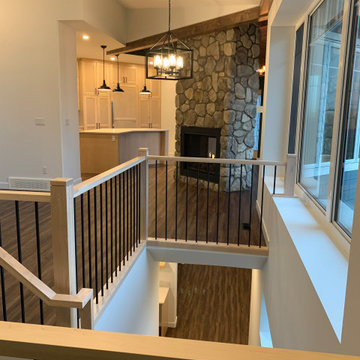
black pendant light over dining table at the centre of the home, adjacent to the front entry, the hallway to the bedrooms, the basement stairs, kitchen, and living room.
One sided sloped ceiling and two-sided stone fireplace.
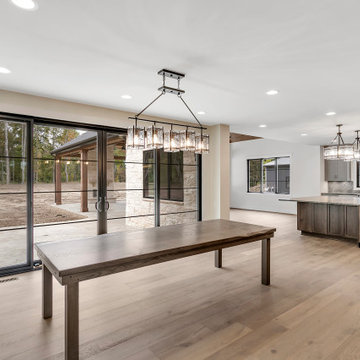
Open dining room with view of kitchen and hearth room
他の地域にある高級な広いラスティックスタイルのおしゃれなLDK (白い壁、無垢フローリング、標準型暖炉、積石の暖炉まわり、茶色い床、三角天井、パネル壁) の写真
他の地域にある高級な広いラスティックスタイルのおしゃれなLDK (白い壁、無垢フローリング、標準型暖炉、積石の暖炉まわり、茶色い床、三角天井、パネル壁) の写真
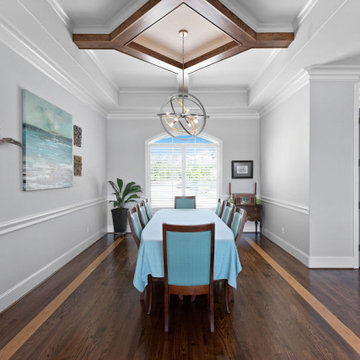
Vaulted ceilings with wood in laid floors
ローリーにある高級な広いビーチスタイルのおしゃれなダイニング (白い壁、濃色無垢フローリング、標準型暖炉、積石の暖炉まわり、茶色い床、三角天井) の写真
ローリーにある高級な広いビーチスタイルのおしゃれなダイニング (白い壁、濃色無垢フローリング、標準型暖炉、積石の暖炉まわり、茶色い床、三角天井) の写真

Custom lake living at its finest, this Michigan property celebrates family living with contemporary spaces that embrace entertaining, sophistication, and fine living. The property embraces its location, nestled amongst the woods, and looks out towards an expansive lake.
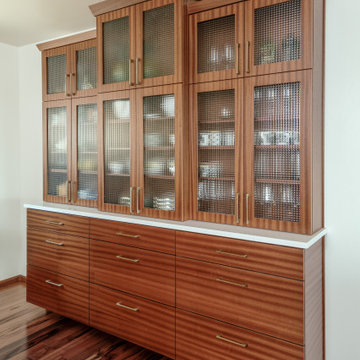
We brought the Sapele cabinets into the Front Entry Room by this custom hutch cabinet. The drawers below provide additional storage and the cross reed glass doors on top allow for dishware storage and display. Dimension was added by an increased depth in the center cabinet, and the angled crown moulding is highlighted nicely by the varied heights. This furniture piece is a beautiful view to enter the home to.

Ship Lap Ceiling, Exposed beams Minwax Ebony. Walls Benjamin Moore Alabaster
ニューヨークにある高級な中くらいなカントリー風のおしゃれなLDK (白い壁、無垢フローリング、標準型暖炉、木材の暖炉まわり、茶色い床、三角天井、塗装板張りの壁、白い天井) の写真
ニューヨークにある高級な中くらいなカントリー風のおしゃれなLDK (白い壁、無垢フローリング、標準型暖炉、木材の暖炉まわり、茶色い床、三角天井、塗装板張りの壁、白い天井) の写真
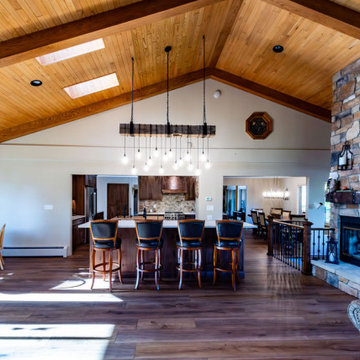
A large soffit was removed so that the vaulted ceiling and beautiful board and batten detail could be exposed. Walls were opened between the kitchen and dining rooms to create an open concept living space. In return that created more light throughout the space and plenty of counter space to prep and cook.
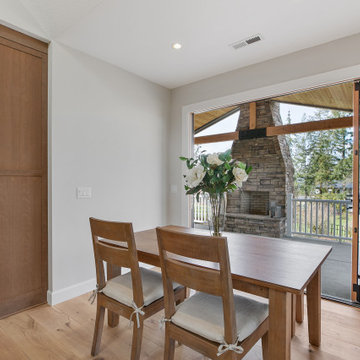
Embrace the beauty of the Pacific Northwest at a West Linn custom home featuring stunning bi-fold doors that create a seamless connection between the indoor and outdoor living spaces. Experience the ultimate indoor-outdoor living with easy access to your private outdoor oasis, making it easy to relax and entertain in style.
ダイニング (三角天井、積石の暖炉まわり、木材の暖炉まわり) の写真
3
