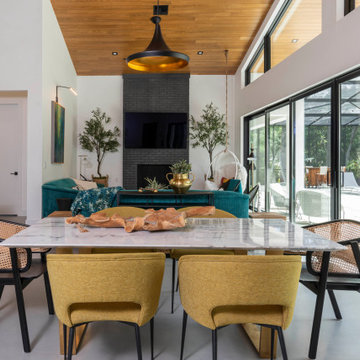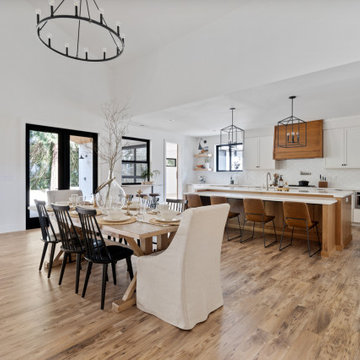ダイニング (三角天井、レンガの暖炉まわり、金属の暖炉まわり) の写真
絞り込み:
資材コスト
並び替え:今日の人気順
写真 1〜20 枚目(全 122 枚)
1/4

オースティンにあるお手頃価格の中くらいなカントリー風のおしゃれなLDK (白い壁、濃色無垢フローリング、吊り下げ式暖炉、金属の暖炉まわり、茶色い床、三角天井) の写真

We utilized the height and added raw plywood bookcases.
バンクーバーにある高級な広いミッドセンチュリースタイルのおしゃれなLDK (白い壁、クッションフロア、薪ストーブ、レンガの暖炉まわり、白い床、三角天井、レンガ壁) の写真
バンクーバーにある高級な広いミッドセンチュリースタイルのおしゃれなLDK (白い壁、クッションフロア、薪ストーブ、レンガの暖炉まわり、白い床、三角天井、レンガ壁) の写真

Salón de estilo nórdico, luminoso y acogedor con gran contraste entre tonos blancos y negros.
バルセロナにある高級な中くらいな北欧スタイルのおしゃれなダイニング (白い壁、淡色無垢フローリング、標準型暖炉、金属の暖炉まわり、白い床、三角天井) の写真
バルセロナにある高級な中くらいな北欧スタイルのおしゃれなダイニング (白い壁、淡色無垢フローリング、標準型暖炉、金属の暖炉まわり、白い床、三角天井) の写真
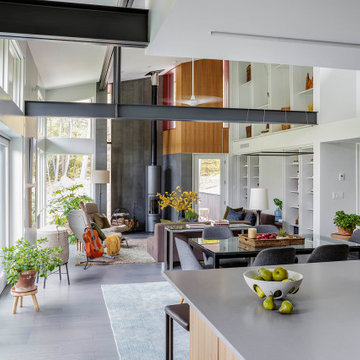
ボストンにある中くらいなコンテンポラリースタイルのおしゃれなLDK (白い壁、磁器タイルの床、薪ストーブ、金属の暖炉まわり、グレーの床、三角天井) の写真

Entertainment kitchen with integrated dining table
ロサンゼルスにある高級な中くらいなモダンスタイルのおしゃれなダイニングキッチン (白い壁、磁器タイルの床、コーナー設置型暖炉、金属の暖炉まわり、グレーの床、三角天井、パネル壁) の写真
ロサンゼルスにある高級な中くらいなモダンスタイルのおしゃれなダイニングキッチン (白い壁、磁器タイルの床、コーナー設置型暖炉、金属の暖炉まわり、グレーの床、三角天井、パネル壁) の写真

In the dining room, the old French doors were removed and replaced with a modern, black metal French door system. This added a focal point to the room and set the tone for a Mid-Century, minimalist feel.
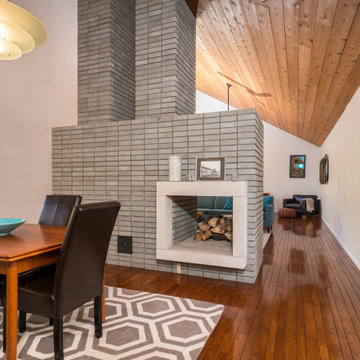
Ralph Rapson MidCentury home staged for sale.
ニューヨークにあるお手頃価格の中くらいなミッドセンチュリースタイルのおしゃれなダイニング (白い壁、濃色無垢フローリング、両方向型暖炉、レンガの暖炉まわり、茶色い床、三角天井) の写真
ニューヨークにあるお手頃価格の中くらいなミッドセンチュリースタイルのおしゃれなダイニング (白い壁、濃色無垢フローリング、両方向型暖炉、レンガの暖炉まわり、茶色い床、三角天井) の写真
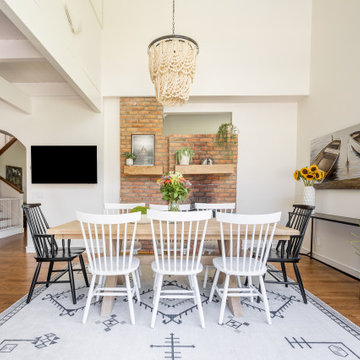
The casual dining area off the kitchen leads to the backyard pool area, boasting soaring ceilings and windows. In order to add bedrooms upstairs, the previous owner had left the house with an awkward roofline between the kitchen and dining area. Two large beaded chandeliers were the solution, adding much needed light and drawing the eye down,
The dining table was sourced with leaves to accommodate company. Another washable rug here, allows for worry free dining. Mantels were sourced to coordinate with the ones in the living room, carrying the rustic aesthetic throughout the house.
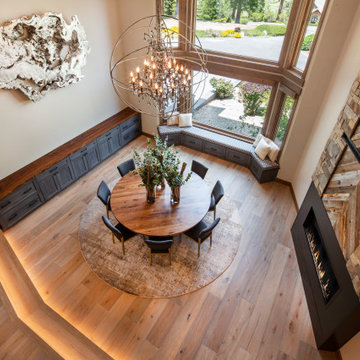
Dining room: new engineered wood floor, lighting detail on stairs, semi-custom buffet with custom live edge black walnut top, semi-custom window bench seat with upholstered cushion and pillows, two-story fireplace with metal, stone and chevron wood facade, one-of-a-kind sculpture and oversized orb chandelier

Bar height dining table with a nearby bar cart for entertaining. Graphic prints and accent walls add dimensions and pops of color to the room.
他の地域にある高級な中くらいなトランジショナルスタイルのおしゃれなLDK (黒い壁、無垢フローリング、吊り下げ式暖炉、金属の暖炉まわり、茶色い床、三角天井) の写真
他の地域にある高級な中くらいなトランジショナルスタイルのおしゃれなLDK (黒い壁、無垢フローリング、吊り下げ式暖炉、金属の暖炉まわり、茶色い床、三角天井) の写真
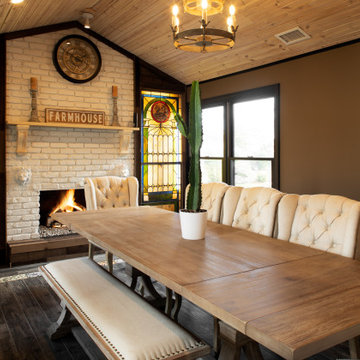
ニューヨークにある中くらいなラスティックスタイルのおしゃれな独立型ダイニング (茶色い壁、セラミックタイルの床、標準型暖炉、レンガの暖炉まわり、グレーの床、三角天井) の写真
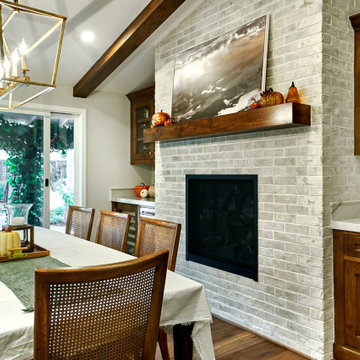
サンフランシスコにある高級な広いトランジショナルスタイルのおしゃれなLDK (グレーの壁、無垢フローリング、標準型暖炉、レンガの暖炉まわり、茶色い床、三角天井) の写真
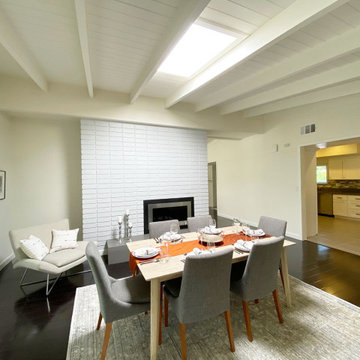
The open floor plan allows for a large family gathering. We set the table with artistic flatware and a custom made runner. An original graphite drawing on the wall finishes the look.
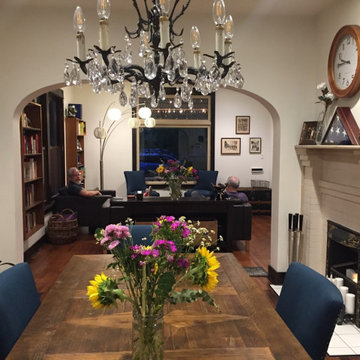
We opened up the Dining room to the Kitchen to match what was existing between the Dining Room and the Living Room. Modway Marquis Azure fabric dining chairs surrounding a 98" bleached-pine dining table by Castle Four-Hands.
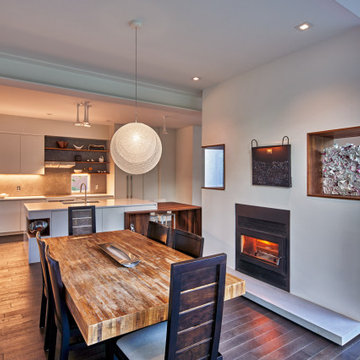
デトロイトにある中くらいなモダンスタイルのおしゃれなダイニングキッチン (白い壁、無垢フローリング、横長型暖炉、金属の暖炉まわり、茶色い床、三角天井) の写真

This project included the total interior remodeling and renovation of the Kitchen, Living, Dining and Family rooms. The Dining and Family rooms switched locations, and the Kitchen footprint expanded, with a new larger opening to the new front Family room. New doors were added to the kitchen, as well as a gorgeous buffet cabinetry unit - with windows behind the upper glass-front cabinets.
ダイニング (三角天井、レンガの暖炉まわり、金属の暖炉まわり) の写真
1


