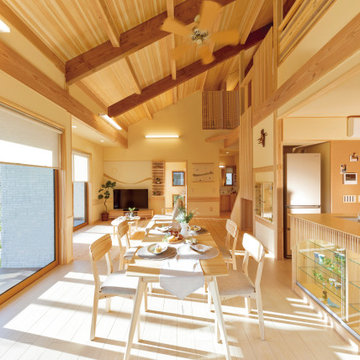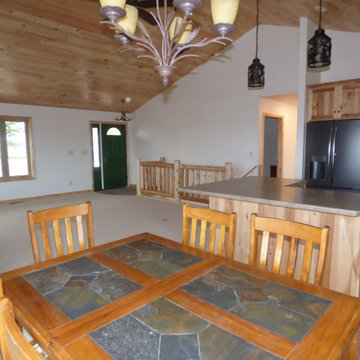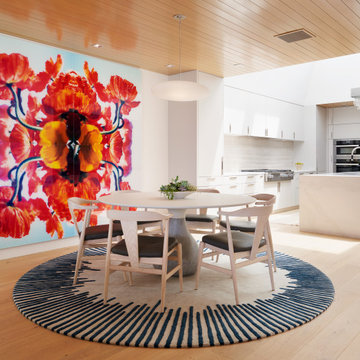グレーのダイニング (三角天井、板張り天井、ベージュの床) の写真
絞り込み:
資材コスト
並び替え:今日の人気順
写真 1〜20 枚目(全 48 枚)
1/5

A gorgeous, varied mid-tone brown with wire-brushing to enhance the oak wood grain on every plank. This floor works with nearly every color combination. With the Modin Collection, we have raised the bar on luxury vinyl plank. The result is a new standard in resilient flooring. Modin offers true embossed in register texture, a low sheen level, a rigid SPC core, an industry-leading wear layer, and so much more.
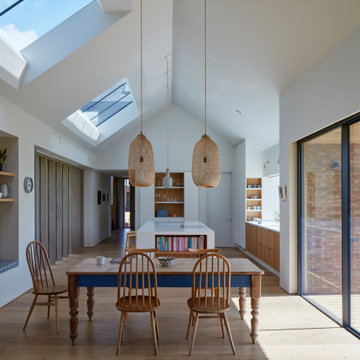
All photography by James Brittain
ハートフォードシャーにあるコンテンポラリースタイルのおしゃれなLDK (白い壁、淡色無垢フローリング、ベージュの床、三角天井) の写真
ハートフォードシャーにあるコンテンポラリースタイルのおしゃれなLDK (白い壁、淡色無垢フローリング、ベージュの床、三角天井) の写真
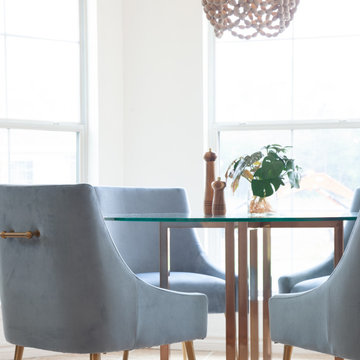
This small dining nook is the focal point of this open concept kitchen/family room. The dusty blue chairs were the perfect balance of modern for the wood-beaded chandelier.
Chairs: English Elm, $200 ea
Chandelier: Overstock, $370
Paint: Polar Bear White
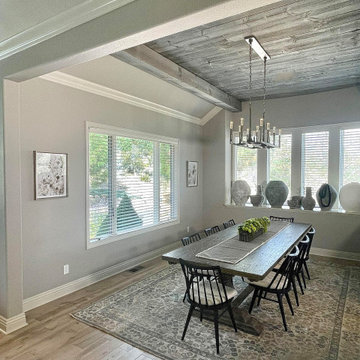
New flooring, reclaimed wood ceiling treatment, paint, furnishings
他の地域にあるお手頃価格の中くらいなカントリー風のおしゃれな独立型ダイニング (ベージュの壁、淡色無垢フローリング、ベージュの床、板張り天井) の写真
他の地域にあるお手頃価格の中くらいなカントリー風のおしゃれな独立型ダイニング (ベージュの壁、淡色無垢フローリング、ベージュの床、板張り天井) の写真
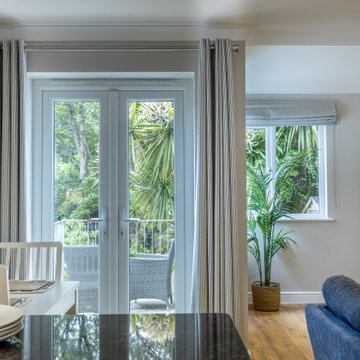
Already a successful holiday let, but in need of updated decor and soul, the owner came to us looking to create a Scandinavian Coastal vibe. Removing the downstairs carpet and installing wooden floors as well as full decoration throughout with new fabrics adorning the windows.
The outside was landscaped with new patio and BBQ area, creating a haven for guests to enjoy their holiday.
Sea Breeze is booked on average 48 weeks per annum and is an excellent example of a consistent holiday home.
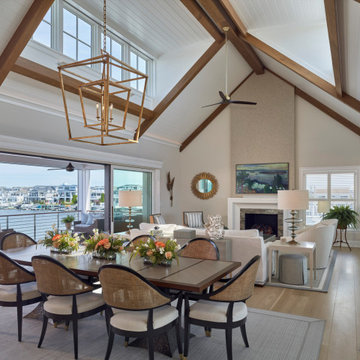
フィラデルフィアにあるトランジショナルスタイルのおしゃれなLDK (ベージュの壁、淡色無垢フローリング、ベージュの床、表し梁、塗装板張りの天井、三角天井) の写真
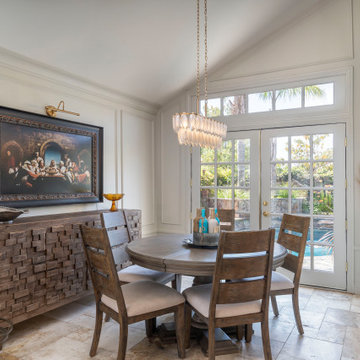
Glam transitional diningroom.
トランジショナルスタイルのおしゃれなLDK (トラバーチンの床、羽目板の壁、パネル壁、白い壁、暖炉なし、ベージュの床、三角天井) の写真
トランジショナルスタイルのおしゃれなLDK (トラバーチンの床、羽目板の壁、パネル壁、白い壁、暖炉なし、ベージュの床、三角天井) の写真
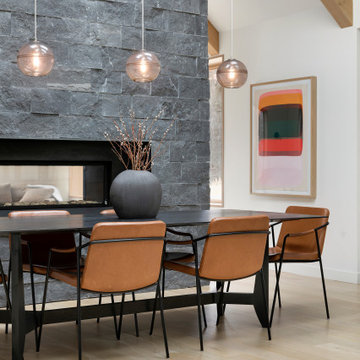
ミネアポリスにあるコンテンポラリースタイルのおしゃれなダイニングキッチン (白い壁、淡色無垢フローリング、両方向型暖炉、石材の暖炉まわり、ベージュの床、表し梁、三角天井) の写真

Ceiling color: Interesting Aqua #6220
Flooring: Mastercraft Longhouse Plank - Dartmoor
Light fixtures: Wilson Lighting
カンザスシティにある高級な広いビーチスタイルのおしゃれなダイニング (ベージュの壁、淡色無垢フローリング、ベージュの床、三角天井、壁紙) の写真
カンザスシティにある高級な広いビーチスタイルのおしゃれなダイニング (ベージュの壁、淡色無垢フローリング、ベージュの床、三角天井、壁紙) の写真
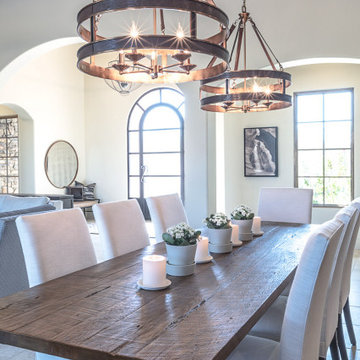
Rustic pedestal harvest table with linen side and host chairs. Double gold and leather pendant chandeliers.
ラグジュアリーな広いおしゃれなLDK (ベージュの壁、磁器タイルの床、ベージュの床、三角天井) の写真
ラグジュアリーな広いおしゃれなLDK (ベージュの壁、磁器タイルの床、ベージュの床、三角天井) の写真
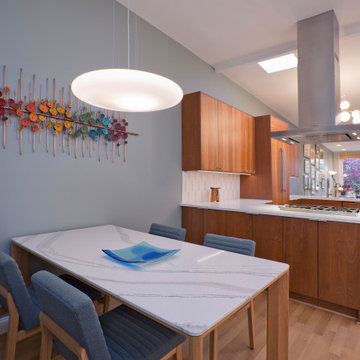
A two-bed, two-bath condo located in the Historic Capitol Hill neighborhood of Washington, DC was reimagined with the clean lined sensibilities and celebration of beautiful materials found in Mid-Century Modern designs. A soothing gray-green color palette sets the backdrop for cherry cabinetry and white oak floors. Specialty lighting, handmade tile, and a slate clad corner fireplace further elevate the space. A new Trex deck with cable railing system connects the home to the outdoors.
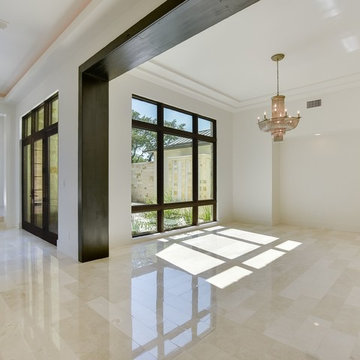
オースティンにある高級な広いトランジショナルスタイルのおしゃれなダイニングキッチン (白い壁、磁器タイルの床、ベージュの床、三角天井) の写真
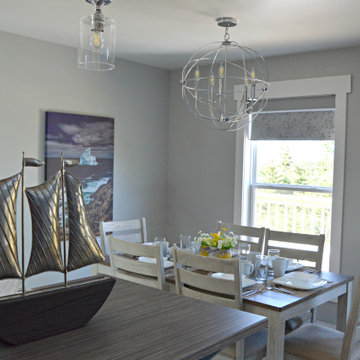
Open concept main floor:
This is a lovely rental chalet , overlooking coastal Rocky Harbor on the beautiful island of Newfoundland, Canada. The whole decorating concept is inspired the peaceful tranquility of its surroundings and the spectacular views of the ocean, harbor and town.
The open concept is light and airy with a coastal, contemporary look. It has an art gallery feel as it displays art and canvas photos from Newfoundland artists.
The living room, bathroom and entry showcases art from local Rocky Harbor artist Miranda Reid.
The dining room displays the 'Grates Cove Iceberg' photo by Newfoundland photographer Eric Bartlett.
The windows make you feel like you are living in the open air as you look out at the nature and coastal views surrounding this chalet.
There are three bedrooms and two bathrooms, including a Master bedroom loft with its own en-suite and reading area with a peaceful view of the harbor.
The accent walls and interior doors are painted with Benjamin Moore paint in Whale Grey. This creates an even flow of colors throughout this space . It boasts beautiful hardwood flooring and contemporary fixtures and decor throughout its interior that reflect a travelers urge to explore!
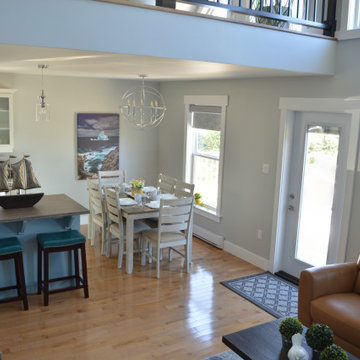
Open Concept Main Floor:
This is a lovely rental chalet , overlooking coastal Rocky Harbor on the beautiful island of Newfoundland, Canada. The whole decorating concept is inspired the peaceful tranquility of its surroundings and the spectacular views of the ocean, harbor and town.
The open concept is light and airy with a coastal, contemporary look. It has an art gallery feel as it displays art and canvas photos from Newfoundland artists.
The living room, bathroom and entry showcases art from local Rocky Harbor artist Miranda Reid.
The dining room displays the 'Grates Cove Iceberg' photo by Newfoundland photographer Eric Bartlett.
The windows make you feel like you are living in the open air as you look out at the nature and coastal views surrounding this chalet.
There are three bedrooms and two bathrooms, including a Master bedroom loft with its own en-suite and reading area with a peaceful view of the harbor.
The accent walls and interior doors are painted with Benjamin Moore paint in Whale Grey. This creates an even flow of colors throughout this space . This chalet boasts beautiful hardwood flooring and contemporary fixtures and decor throughout its interior that reflect a travelers urge to explore!
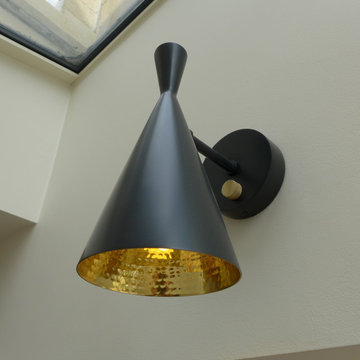
Beat light overlooks seating area in this glass extension
他の地域にあるお手頃価格の中くらいなコンテンポラリースタイルのおしゃれなLDK (グレーの壁、ベージュの床、三角天井、磁器タイルの床) の写真
他の地域にあるお手頃価格の中くらいなコンテンポラリースタイルのおしゃれなLDK (グレーの壁、ベージュの床、三角天井、磁器タイルの床) の写真
グレーのダイニング (三角天井、板張り天井、ベージュの床) の写真
1

