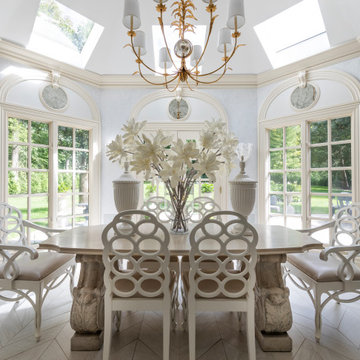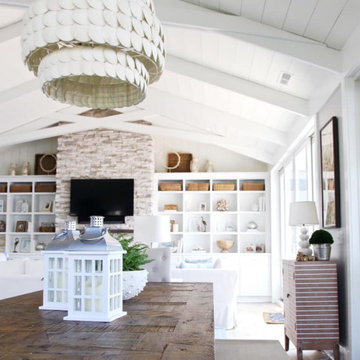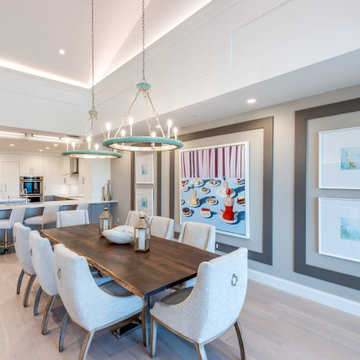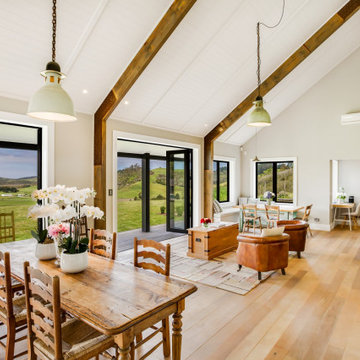ダイニング (三角天井、クロスの天井、グレーの壁、黄色い壁) の写真
絞り込み:
資材コスト
並び替え:今日の人気順
写真 141〜160 枚目(全 617 枚)
1/5
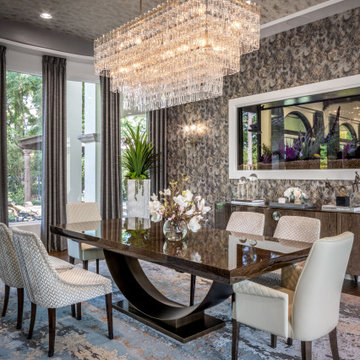
ヒューストンにあるラグジュアリーな広いトランジショナルスタイルのおしゃれなLDK (グレーの壁、無垢フローリング、茶色い床、クロスの天井、壁紙) の写真
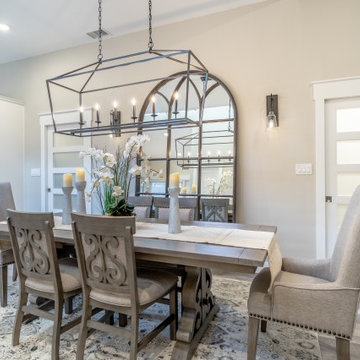
Open dining area is grounded with an area rug and a large mirror and flanked by pocket doors with frosted glass. Black metal sliding doors serve to delineate the office.
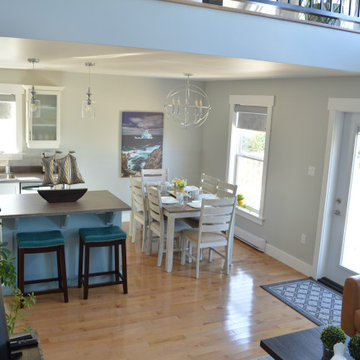
Open concept main floor:
This is a lovely rental chalet , overlooking coastal Rocky Harbor on the beautiful island of Newfoundland, Canada. The whole decorating concept is inspired the peaceful tranquility of its surroundings and the spectacular views of the ocean, harbor and town.
The open concept is light and airy with a coastal, contemporary look. It has an art gallery feel as it displays art and canvas photos from Newfoundland artists.
The living room, bathroom and entry showcases art from local Rocky Harbor artist Miranda Reid.
The dining room displays the 'Grates Cove Iceberg' photo by Newfoundland photographer Eric Bartlett.
The windows make you feel like you are living in the open air as you look out at the nature and coastal views surrounding this chalet.
There are three bedrooms and two bathrooms, including a Master bedroom loft with its own en-suite and reading area with a peaceful view of the harbor.
The accent walls and interior doors are painted with Benjamin Moore paint in Whale Grey. This creates an even flow of colors throughout this space . It boasts beautiful hardwood flooring and contemporary fixtures and decor throughout its interior that reflect a travelers urge to explore!
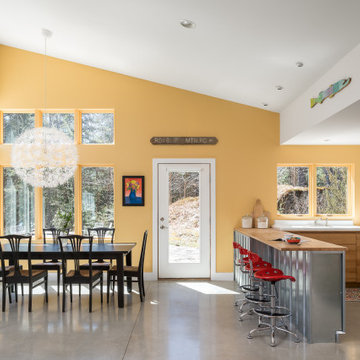
This home in the Mad River Valley measures just a tad over 1,000 SF and was inspired by the book The Not So Big House by Sarah Suskana. Some notable features are the dyed and polished concrete floors, bunk room that sleeps six, and an open floor plan with vaulted ceilings in the living space.
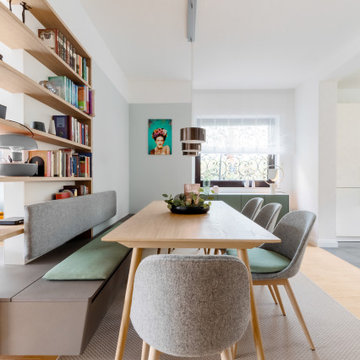
デュッセルドルフにある高級な広い北欧スタイルのおしゃれなダイニング (グレーの壁、竹フローリング、吊り下げ式暖炉、金属の暖炉まわり、茶色い床、クロスの天井、壁紙) の写真
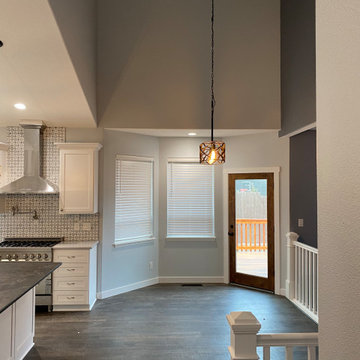
We removed the pony wall and installed railing to give this breakfast eating area an open concept.
他の地域にあるお手頃価格の中くらいなトラディショナルスタイルのおしゃれなダイニング (朝食スペース、グレーの壁、クッションフロア、暖炉なし、マルチカラーの床、三角天井) の写真
他の地域にあるお手頃価格の中くらいなトラディショナルスタイルのおしゃれなダイニング (朝食スペース、グレーの壁、クッションフロア、暖炉なし、マルチカラーの床、三角天井) の写真
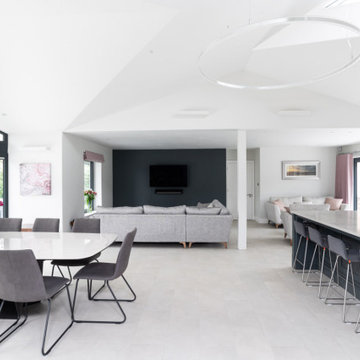
Large and light dinging room with high ceiling.
ケントにある高級な広いコンテンポラリースタイルのおしゃれなLDK (磁器タイルの床、グレーの床、グレーの壁、三角天井) の写真
ケントにある高級な広いコンテンポラリースタイルのおしゃれなLDK (磁器タイルの床、グレーの床、グレーの壁、三角天井) の写真
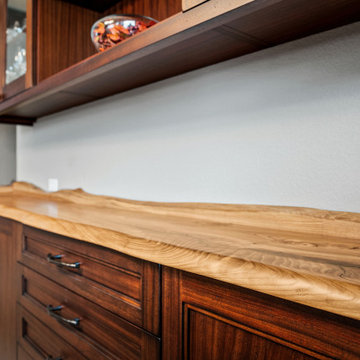
Custom Buffet for the friends family gatherings
他の地域にある高級な中くらいなトランジショナルスタイルのおしゃれなダイニングキッチン (グレーの壁、カーペット敷き、暖炉なし、グレーの床、三角天井) の写真
他の地域にある高級な中くらいなトランジショナルスタイルのおしゃれなダイニングキッチン (グレーの壁、カーペット敷き、暖炉なし、グレーの床、三角天井) の写真
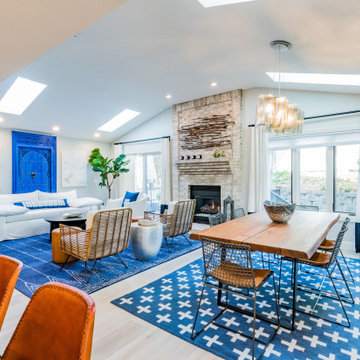
Open area living/dining/kitchen - rustic modern, electic design in blue, white and rust
ミネアポリスにある高級な中くらいなエクレクティックスタイルのおしゃれなLDK (グレーの壁、クッションフロア、標準型暖炉、レンガの暖炉まわり、ベージュの床、三角天井) の写真
ミネアポリスにある高級な中くらいなエクレクティックスタイルのおしゃれなLDK (グレーの壁、クッションフロア、標準型暖炉、レンガの暖炉まわり、ベージュの床、三角天井) の写真
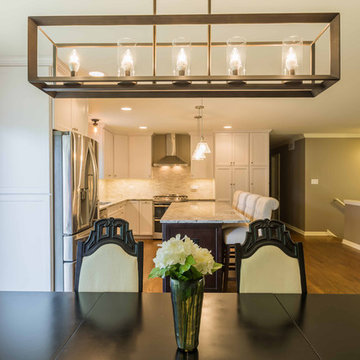
シカゴにある高級な中くらいなトランジショナルスタイルのおしゃれなダイニング (グレーの壁、無垢フローリング、標準型暖炉、コンクリートの暖炉まわり、茶色い床、クロスの天井、壁紙、白い天井) の写真
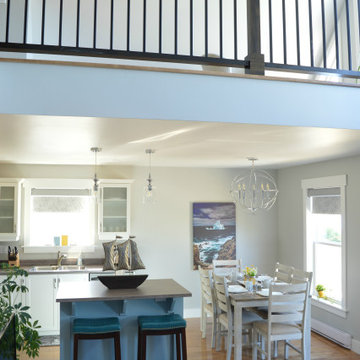
Open concept main floor:
This is a lovely rental chalet , overlooking coastal Rocky Harbor on the beautiful island of Newfoundland, Canada. The whole decorating concept is inspired the peaceful tranquility of its surroundings and the spectacular views of the ocean, harbor and town.
The open concept is light and airy with a coastal, contemporary look. It has an art gallery feel as it displays art and canvas photos from Newfoundland artists.
The living room, bathroom and entry showcases art from local Rocky Harbor artist Miranda Reid.
The dining room displays the 'Grates Cove Iceberg' photo by Newfoundland photographer Eric Bartlett.
The windows make you feel like you are living in the open air as you look out at the nature and coastal views surrounding this chalet.
There are three bedrooms and two bathrooms, including a Master bedroom loft with its own en-suite and reading area with a peaceful view of the harbor.
The accent walls and interior doors are painted with Benjamin Moore paint in Whale Grey. This creates an even flow of colors throughout this space . It boasts beautiful hardwood flooring and contemporary fixtures and decor throughout its interior that reflect a travelers urge to explore!
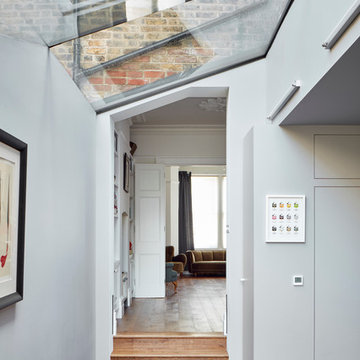
Lincoln Road is our renovation and extension of a Victorian house in East Finchley, North London. It was driven by the will and enthusiasm of the owners, Ed and Elena, who's desire for a stylish and contemporary family home kept the project focused on achieving their goals.
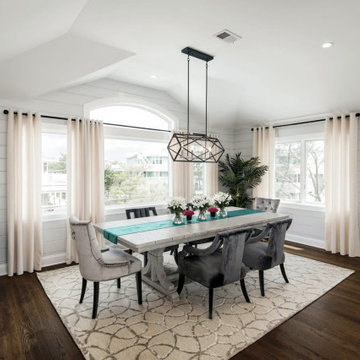
ニューヨークにある広いトランジショナルスタイルのおしゃれなLDK (グレーの壁、濃色無垢フローリング、暖炉なし、茶色い床、三角天井、塗装板張りの壁) の写真
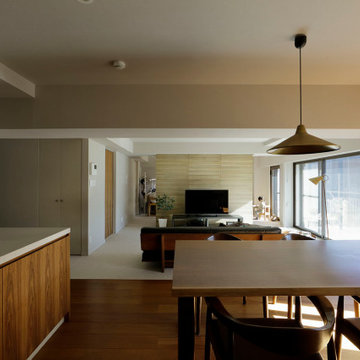
チーク材フローリングとカーペットのLDK
東京23区にある高級な中くらいなモダンスタイルのおしゃれなLDK (グレーの壁、無垢フローリング、茶色い床、クロスの天井、壁紙、グレーの天井) の写真
東京23区にある高級な中くらいなモダンスタイルのおしゃれなLDK (グレーの壁、無垢フローリング、茶色い床、クロスの天井、壁紙、グレーの天井) の写真
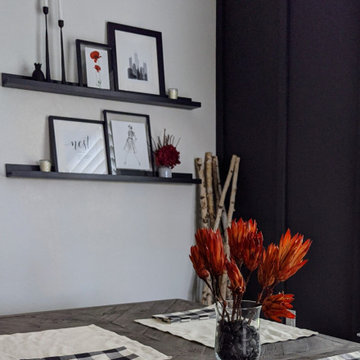
This kitchen and living room combo got an entirely custom and elevated look thanks to the board and batten wall we installed. New dining chairs, rustic sputnik chandelier, custom floral arrangement and ledge shelves with new accent decor added the perfect touches to this space.
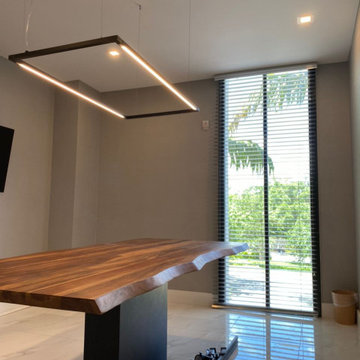
Acoustic matte ceiling installed at a conference room in Miami.
マイアミにある中くらいなおしゃれなダイニング (グレーの壁、大理石の床、暖炉なし、白い床、クロスの天井) の写真
マイアミにある中くらいなおしゃれなダイニング (グレーの壁、大理石の床、暖炉なし、白い床、クロスの天井) の写真
ダイニング (三角天井、クロスの天井、グレーの壁、黄色い壁) の写真
8
