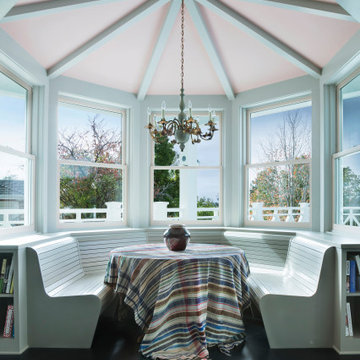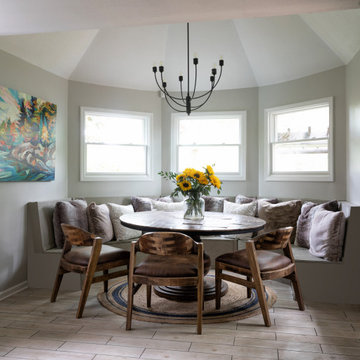ダイニング (三角天井、クロスの天井、朝食スペース、グレーの壁、黄色い壁) の写真
絞り込み:
資材コスト
並び替え:今日の人気順
写真 1〜17 枚目(全 17 枚)

Dining Room
シカゴにあるラグジュアリーな広いトランジショナルスタイルのおしゃれなダイニング (朝食スペース、グレーの壁、淡色無垢フローリング、茶色い床、三角天井、板張り壁) の写真
シカゴにあるラグジュアリーな広いトランジショナルスタイルのおしゃれなダイニング (朝食スペース、グレーの壁、淡色無垢フローリング、茶色い床、三角天井、板張り壁) の写真
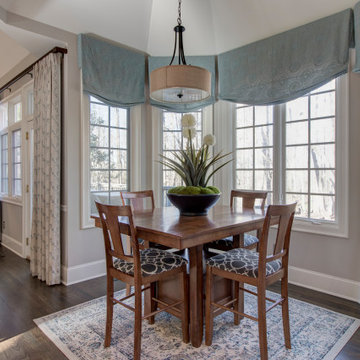
ローリーにある高級な中くらいなトランジショナルスタイルのおしゃれなダイニング (朝食スペース、グレーの壁、濃色無垢フローリング、茶色い床、三角天井) の写真
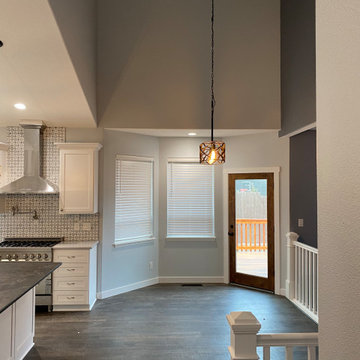
We removed the pony wall and installed railing to give this breakfast eating area an open concept.
他の地域にあるお手頃価格の中くらいなトラディショナルスタイルのおしゃれなダイニング (朝食スペース、グレーの壁、クッションフロア、暖炉なし、マルチカラーの床、三角天井) の写真
他の地域にあるお手頃価格の中くらいなトラディショナルスタイルのおしゃれなダイニング (朝食スペース、グレーの壁、クッションフロア、暖炉なし、マルチカラーの床、三角天井) の写真
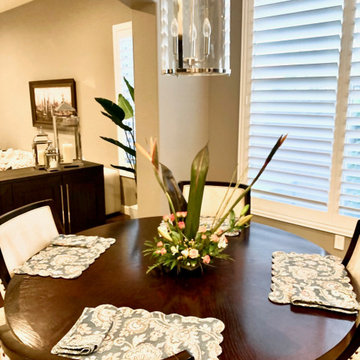
Transitional style kitchen with dark cabinetry and stainless-steel appliances.
ダラスにあるお手頃価格の中くらいなトラディショナルスタイルのおしゃれなダイニング (朝食スペース、グレーの壁、セラミックタイルの床、グレーの床、三角天井) の写真
ダラスにあるお手頃価格の中くらいなトラディショナルスタイルのおしゃれなダイニング (朝食スペース、グレーの壁、セラミックタイルの床、グレーの床、三角天井) の写真
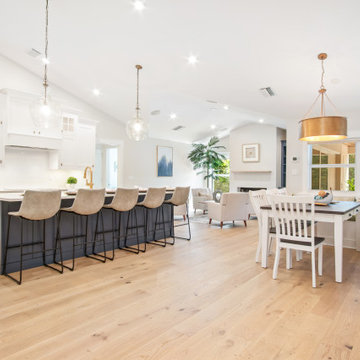
他の地域にある高級な広いビーチスタイルのおしゃれなダイニング (朝食スペース、グレーの壁、淡色無垢フローリング、標準型暖炉、漆喰の暖炉まわり、茶色い床、三角天井) の写真
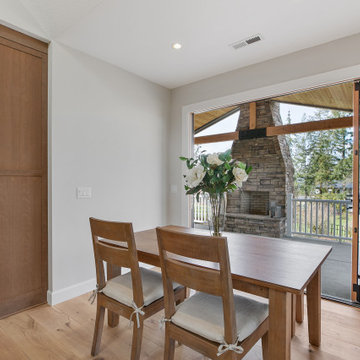
Embrace the beauty of the Pacific Northwest at a West Linn custom home featuring stunning bi-fold doors that create a seamless connection between the indoor and outdoor living spaces. Experience the ultimate indoor-outdoor living with easy access to your private outdoor oasis, making it easy to relax and entertain in style.
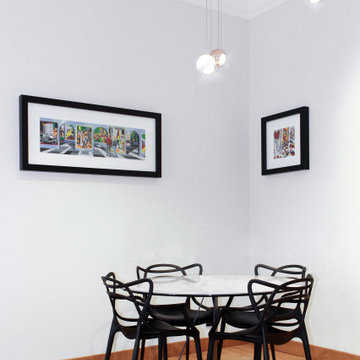
L'intervento in questione prevede la ristrutturazione di un appartamento sito all'interno di Palazzo Vincenti Mareri, residenza storica dell'omonima facoltosa famiglia del reatino.
Il palazzo è opera dell'architetto Giuseppe Valadier, è dunque vincolato ex L. 1089/1939.
Il progetto mira alla rifunzionalizzazione degli spazi caratterizzati da grandi stanze sormontate da volte ribassate.
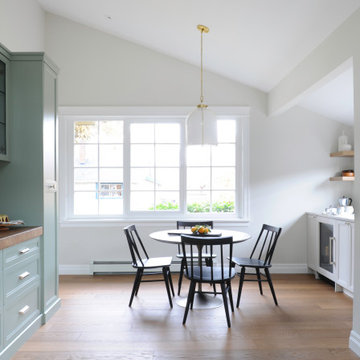
This breakfast nook is a central area for the family to gather in. In center of the pantry, wet bar and kitchen area, conversations continue while multiple people do different tasks around this open space.
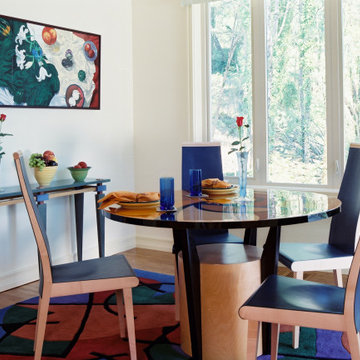
The Breakfast Room follows the bright palette of the Family Room and Kitchen: pale greenish-yellow walls and blue, red, and green accents.
From the rugs to the table, chairs, and console every piece of furniture evokes joy and relaxed family life.
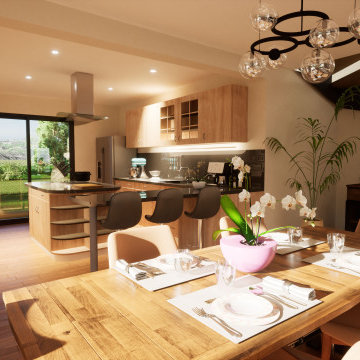
ナンシーにある高級な広いコンテンポラリースタイルのおしゃれなダイニングの照明 (朝食スペース、黄色い壁、淡色無垢フローリング、薪ストーブ、金属の暖炉まわり、ベージュの床、クロスの天井、壁紙) の写真
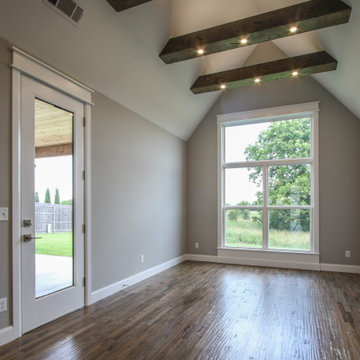
他の地域にある広いトランジショナルスタイルのおしゃれなダイニング (朝食スペース、グレーの壁、無垢フローリング、標準型暖炉、積石の暖炉まわり、茶色い床、三角天井) の写真
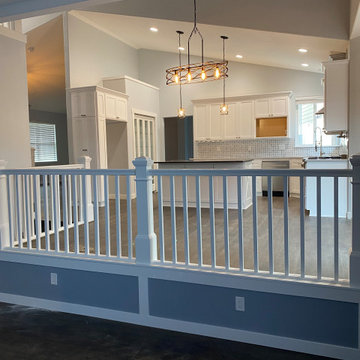
We removed the pony wall and installed railing to give this breakfast eating area an open concept.
他の地域にあるお手頃価格の中くらいなトラディショナルスタイルのおしゃれなダイニング (朝食スペース、グレーの壁、クッションフロア、暖炉なし、マルチカラーの床、三角天井) の写真
他の地域にあるお手頃価格の中くらいなトラディショナルスタイルのおしゃれなダイニング (朝食スペース、グレーの壁、クッションフロア、暖炉なし、マルチカラーの床、三角天井) の写真
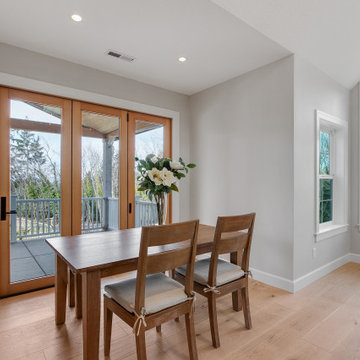
Experience the ultimate indoor-outdoor living with a bi-fold door connecting the dining room to a covered outdoor space with a cozy fireplace. Enjoy the seamless connection for relaxation and entertainment, creating a warm, inviting atmosphere that brings the outdoors in.
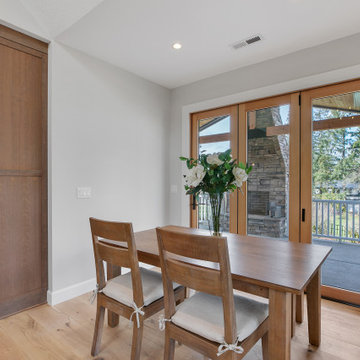
Experience the ultimate indoor-outdoor living with a bi-fold door connecting the dining room to a covered outdoor space with a cozy fireplace. Enjoy the seamless connection for relaxation and entertainment, creating a warm, inviting atmosphere that brings the outdoors in.
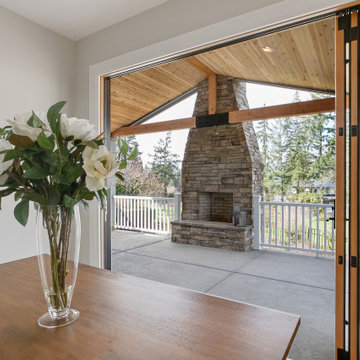
Enjoy year-round outdoor living with a covered patio located off the kitchen. The tongue and groove ceiling covered patio, complete with an outdoor fireplace adds warmth and comfort to a private outdoor oasis.
ダイニング (三角天井、クロスの天井、朝食スペース、グレーの壁、黄色い壁) の写真
1
