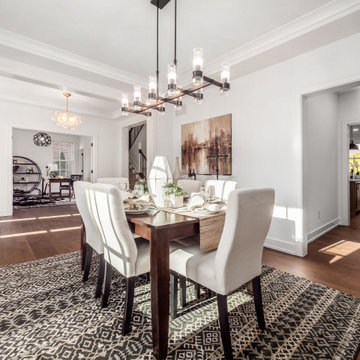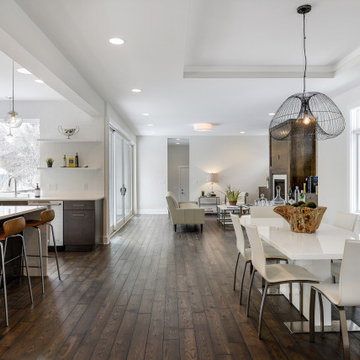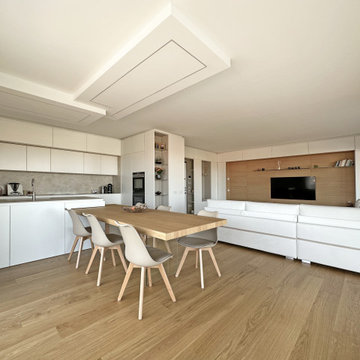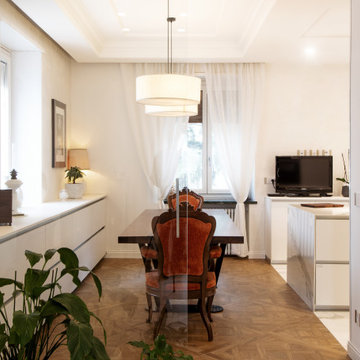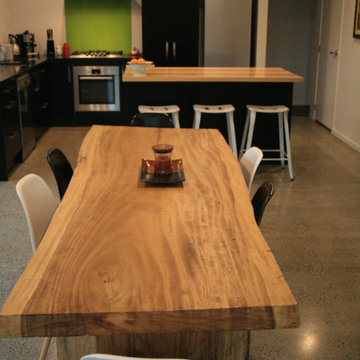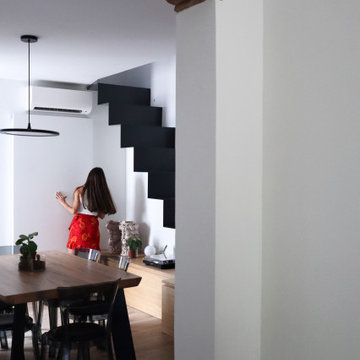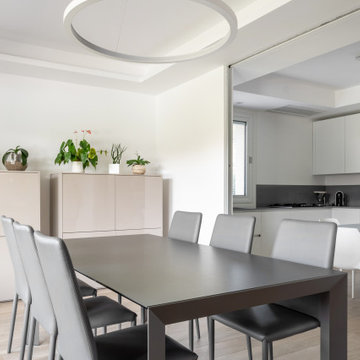ダイニングキッチン (折り上げ天井、白い壁) の写真
絞り込み:
資材コスト
並び替え:今日の人気順
写真 101〜120 枚目(全 204 枚)
1/4
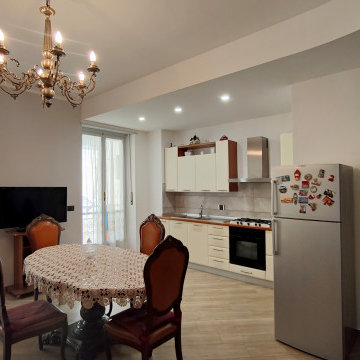
Dove prima avevamo il classico cucinino di una volta, separato dalla sala da pranzo, ora troviamo una luminosa cucina a vista.
トゥーリンにあるお手頃価格の広いトラディショナルスタイルのおしゃれなダイニングキッチン (白い壁、セラミックタイルの床、ベージュの床、折り上げ天井) の写真
トゥーリンにあるお手頃価格の広いトラディショナルスタイルのおしゃれなダイニングキッチン (白い壁、セラミックタイルの床、ベージュの床、折り上げ天井) の写真
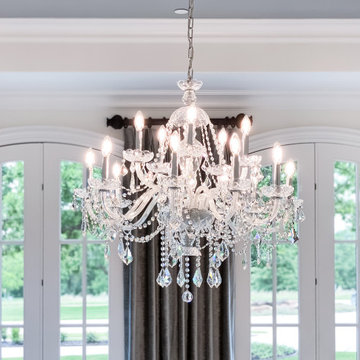
As you walk through the front doors of this Modern Day French Chateau, you are immediately greeted with fresh and airy spaces with vast hallways, tall ceilings, and windows. Specialty moldings and trim, along with the curated selections of luxury fabrics and custom furnishings, drapery, and beddings, create the perfect mixture of French elegance.
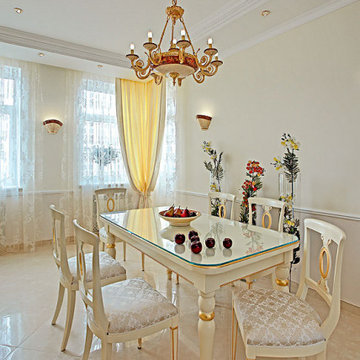
モスクワにある高級な中くらいなトラディショナルスタイルのおしゃれなダイニングキッチン (白い壁、セラミックタイルの床、ベージュの床、折り上げ天井) の写真
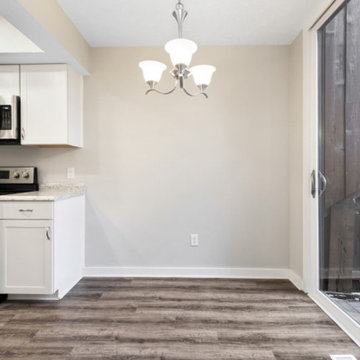
コロンバスにある中くらいなトラディショナルスタイルのおしゃれなダイニングキッチン (白い壁、淡色無垢フローリング、暖炉なし、茶色い床、折り上げ天井、白い天井) の写真
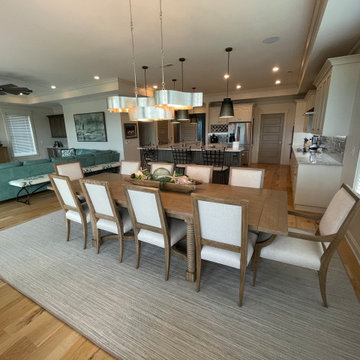
広いビーチスタイルのおしゃれなダイニングキッチン (白い壁、無垢フローリング、折り上げ天井) の写真
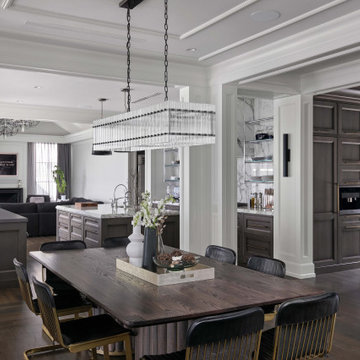
オーランドにあるラグジュアリーな広いトランジショナルスタイルのおしゃれなダイニングキッチン (白い壁、濃色無垢フローリング、茶色い床、折り上げ天井) の写真
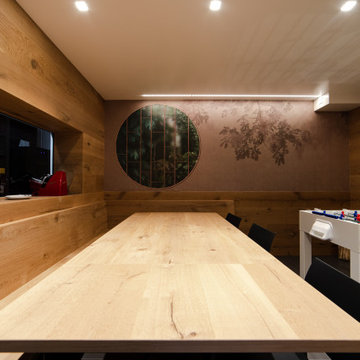
La Panca con il tavolo danno sempre un senso di accoglienza e convivialità.
Per non cadere nell'effetto eccessivamente rustico, abbiamo deciso di inserire un basamento del tavolo molto moderno in ferro e costruire la panca sospesa da terra.
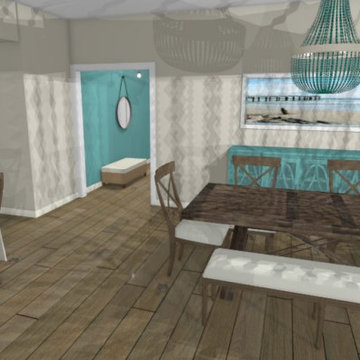
3D AutoCad floor Plan of coastal dining room. Edesign rendering. 3D design,
マイアミにあるお手頃価格の中くらいなビーチスタイルのおしゃれなダイニングキッチン (白い壁、無垢フローリング、標準型暖炉、塗装板張りの暖炉まわり、グレーの床、折り上げ天井) の写真
マイアミにあるお手頃価格の中くらいなビーチスタイルのおしゃれなダイニングキッチン (白い壁、無垢フローリング、標準型暖炉、塗装板張りの暖炉まわり、グレーの床、折り上げ天井) の写真
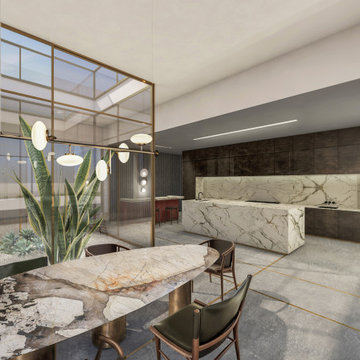
他の地域にある高級な広いコンテンポラリースタイルのおしゃれなダイニングキッチン (コンクリートの床、グレーの床、白い壁、折り上げ天井) の写真
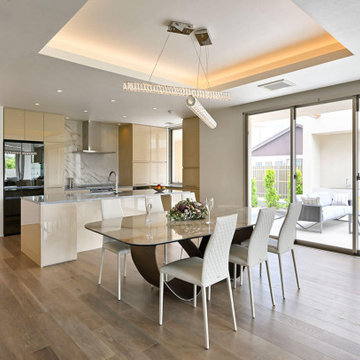
淡い色でまとめた上品なダイニングキッチン。開口を開け放てば、奥のテラスと繋がる。
中くらいなモダンスタイルのおしゃれなダイニング (白い壁、無垢フローリング、暖炉なし、ベージュの床、折り上げ天井、壁紙、白い天井) の写真
中くらいなモダンスタイルのおしゃれなダイニング (白い壁、無垢フローリング、暖炉なし、ベージュの床、折り上げ天井、壁紙、白い天井) の写真
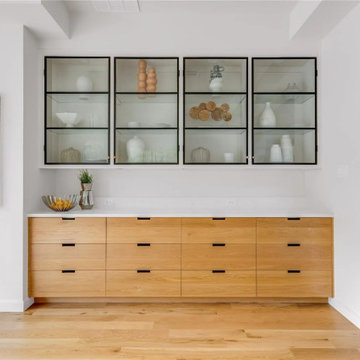
Within this luxury dining room, sunlight streams through expansive floor-to-ceiling windows, illuminating every architectural detail. A magnificent glass crystal chandelier dazzles overhead, casting radiant light upon the tray ceiling. A sophisticated storage bar adds practicality to the space's opulent ambiance.
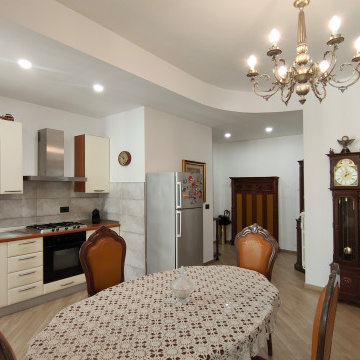
Il corridoio stretto e lungo originale è stato eliminato e sostituito da un piccolo ingresso direttamente collegato con la zona giorno.
トゥーリンにあるお手頃価格の広いトラディショナルスタイルのおしゃれなダイニングキッチン (白い壁、セラミックタイルの床、ベージュの床、折り上げ天井) の写真
トゥーリンにあるお手頃価格の広いトラディショナルスタイルのおしゃれなダイニングキッチン (白い壁、セラミックタイルの床、ベージュの床、折り上げ天井) の写真
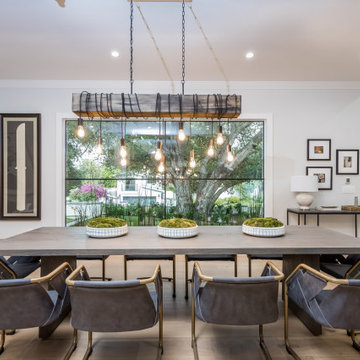
Newly constructed Smart home with attached 3 car garage in Encino! A proud oak tree beckons you to this blend of beauty & function offering recessed lighting, LED accents, large windows, wide plank wood floors & built-ins throughout. Enter the open floorplan including a light filled dining room, airy living room offering decorative ceiling beams, fireplace & access to the front patio, powder room, office space & vibrant family room with a view of the backyard. A gourmets delight is this kitchen showcasing built-in stainless-steel appliances, double kitchen island & dining nook. There’s even an ensuite guest bedroom & butler’s pantry. Hosting fun filled movie nights is turned up a notch with the home theater featuring LED lights along the ceiling, creating an immersive cinematic experience. Upstairs, find a large laundry room, 4 ensuite bedrooms with walk-in closets & a lounge space. The master bedroom has His & Hers walk-in closets, dual shower, soaking tub & dual vanity. Outside is an entertainer’s dream from the barbecue kitchen to the refreshing pool & playing court, plus added patio space, a cabana with bathroom & separate exercise/massage room. With lovely landscaping & fully fenced yard, this home has everything a homeowner could dream of!
ダイニングキッチン (折り上げ天井、白い壁) の写真
6
