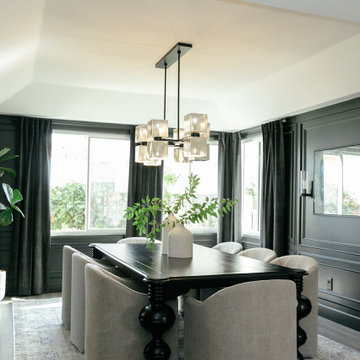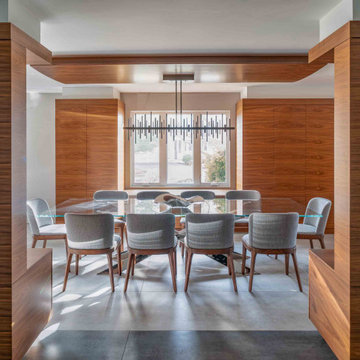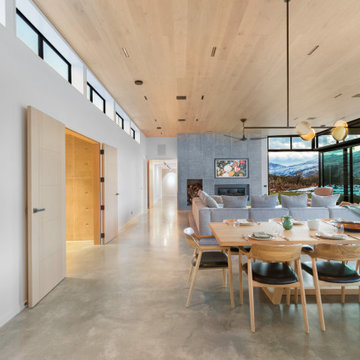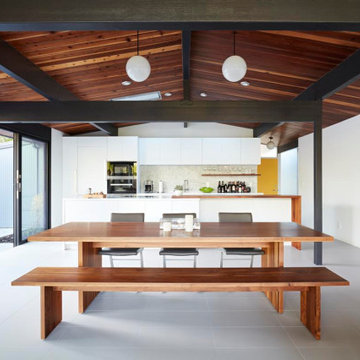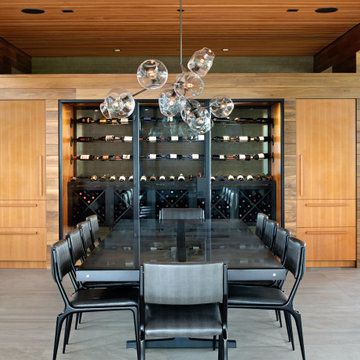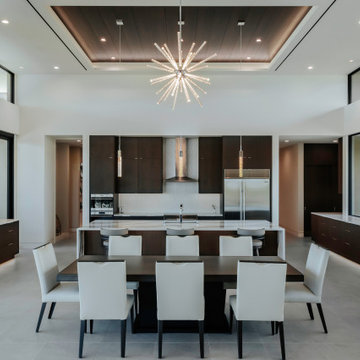ダイニング (折り上げ天井、板張り天井、グレーの床) の写真
絞り込み:
資材コスト
並び替え:今日の人気順
写真 1〜20 枚目(全 453 枚)
1/4

We fully furnished this open concept Dining Room with an asymmetrical wood and iron base table by Taracea at its center. It is surrounded by comfortable and care-free stain resistant fabric seat dining chairs. Above the table is a custom onyx chandelier commissioned by the architect Lake Flato.
We helped find the original fine artwork for our client to complete this modern space and add the bold colors this homeowner was seeking as the pop to this neutral toned room. This large original art is created by Tess Muth, San Antonio, TX.

Creating smaller areas within a large kitchen creates everyday flexibility. The gallery serves as the understated approach to the primary suite and also provides a smaller dining experience for the homeowners for morning coffee overlooking their backyard. The cozy nook radiates the mood of a Euro café. Glass spans the length of the gallery, flooding it with year-round sunlight. Wood flooring in the kitchen transitions to a deeply-hued natural slate, warming the white perimeter. French doors connect easily to the outside spaces and are capped with arched windows to express the transom theming.

The main space is a single, expansive flow outward toward the sound. There is plenty of room for a dining table and seating area in addition to the kitchen. Photography: Andrew Pogue Photography.

In the dining room, kYd designed all new walnut millwork and custom cabinetry to match the original buffet.
Sky-Frame sliding doors/windows via Dover Windows and Doors; Element by Tech Lighting recessed lighting; Lea Ceramiche Waterfall porcelain stoneware tiles; leathered ash black granite slab buffet counter

Walker Road Great Falls, Virginia modern home open plan kitchen & dining room with breakfast bar. Photo by William MacCollum.
ワシントンD.C.にある巨大なコンテンポラリースタイルのおしゃれなダイニングキッチン (白い壁、磁器タイルの床、グレーの床、折り上げ天井) の写真
ワシントンD.C.にある巨大なコンテンポラリースタイルのおしゃれなダイニングキッチン (白い壁、磁器タイルの床、グレーの床、折り上げ天井) の写真

This multi-functional dining room is designed to reflect our client's eclectic and industrial vibe. From the distressed fabric on our custom swivel chairs to the reclaimed wood on the dining table, this space welcomes you in to cozy and have a seat. The highlight is the custom flooring, which carries slate-colored porcelain hex from the mudroom toward the dining room, blending into the light wood flooring with an organic feel. The metallic porcelain tile and hand blown glass pendants help round out the mixture of elements, and the result is a welcoming space for formal dining or after-dinner reading!
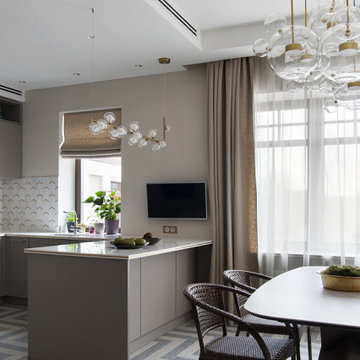
Зона столовой соединена с кухней. Через широкие порталы столовая просматривается из холла и гостиной
モスクワにあるお手頃価格の中くらいなコンテンポラリースタイルのおしゃれなダイニングキッチン (ベージュの壁、磁器タイルの床、グレーの床、折り上げ天井) の写真
モスクワにあるお手頃価格の中くらいなコンテンポラリースタイルのおしゃれなダイニングキッチン (ベージュの壁、磁器タイルの床、グレーの床、折り上げ天井) の写真

Ultra PNW modern remodel located in Bellevue, WA.
シアトルにあるモダンスタイルのおしゃれなダイニング (黒い壁、磁器タイルの床、グレーの床、板張り天井、板張り壁) の写真
シアトルにあるモダンスタイルのおしゃれなダイニング (黒い壁、磁器タイルの床、グレーの床、板張り天井、板張り壁) の写真

Weather House is a bespoke home for a young, nature-loving family on a quintessentially compact Northcote block.
Our clients Claire and Brent cherished the character of their century-old worker's cottage but required more considered space and flexibility in their home. Claire and Brent are camping enthusiasts, and in response their house is a love letter to the outdoors: a rich, durable environment infused with the grounded ambience of being in nature.
From the street, the dark cladding of the sensitive rear extension echoes the existing cottage!s roofline, becoming a subtle shadow of the original house in both form and tone. As you move through the home, the double-height extension invites the climate and native landscaping inside at every turn. The light-bathed lounge, dining room and kitchen are anchored around, and seamlessly connected to, a versatile outdoor living area. A double-sided fireplace embedded into the house’s rear wall brings warmth and ambience to the lounge, and inspires a campfire atmosphere in the back yard.
Championing tactility and durability, the material palette features polished concrete floors, blackbutt timber joinery and concrete brick walls. Peach and sage tones are employed as accents throughout the lower level, and amplified upstairs where sage forms the tonal base for the moody main bedroom. An adjacent private deck creates an additional tether to the outdoors, and houses planters and trellises that will decorate the home’s exterior with greenery.
From the tactile and textured finishes of the interior to the surrounding Australian native garden that you just want to touch, the house encapsulates the feeling of being part of the outdoors; like Claire and Brent are camping at home. It is a tribute to Mother Nature, Weather House’s muse.

Breakfast Room
ヒューストンにある高級な中くらいなモダンスタイルのおしゃれなダイニング (朝食スペース、白い壁、コンクリートの床、グレーの床、板張り天井) の写真
ヒューストンにある高級な中くらいなモダンスタイルのおしゃれなダイニング (朝食スペース、白い壁、コンクリートの床、グレーの床、板張り天井) の写真

ダイニング背面には飾棚になるニッチと壁面収納。EUROCAVEのワインセラーも組み込んでいます。
東京23区にある高級な広いモダンスタイルのおしゃれなダイニング (グレーの壁、セラミックタイルの床、グレーの床、板張り天井、壁紙) の写真
東京23区にある高級な広いモダンスタイルのおしゃれなダイニング (グレーの壁、セラミックタイルの床、グレーの床、板張り天井、壁紙) の写真
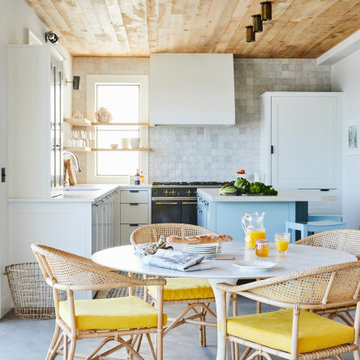
design by Jessica Gething Design
built by R2Q Construction
photos by Genevieve Garruppo
kitchen by Plain English
ニューヨークにあるビーチスタイルのおしゃれなダイニング (コンクリートの床、グレーの床、板張り天井) の写真
ニューヨークにあるビーチスタイルのおしゃれなダイニング (コンクリートの床、グレーの床、板張り天井) の写真

PNW modern dining room, freshly remodel in 2023. With tongue & groove ceiling detail and shou sugi wood accent this dining room is the quintessential PNW modern design.
ダイニング (折り上げ天井、板張り天井、グレーの床) の写真
1

