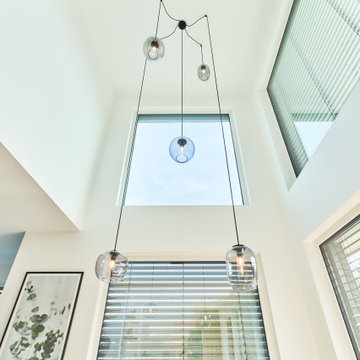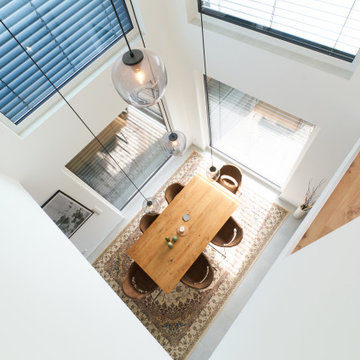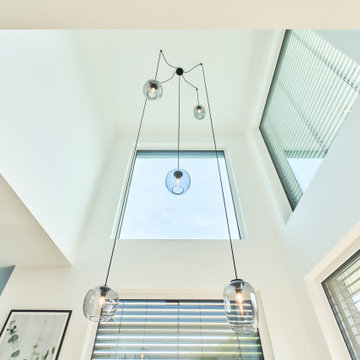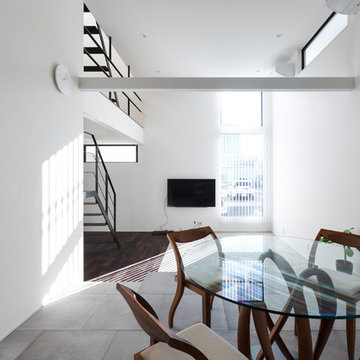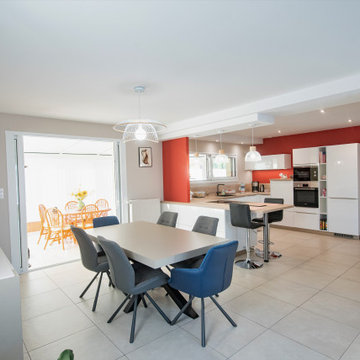ダイニング (折り上げ天井、クロスの天井、セラミックタイルの床) の写真
絞り込み:
資材コスト
並び替え:今日の人気順
写真 121〜140 枚目(全 147 枚)
1/4
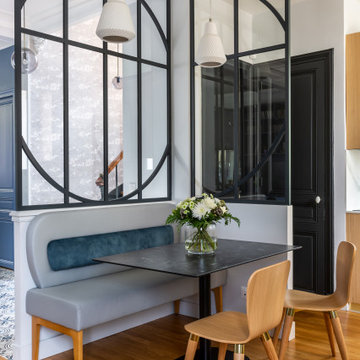
Une maison de maître du XIXème, entièrement rénovée, aménagée et décorée pour démarrer une nouvelle vie. Le RDC est repensé avec de nouveaux espaces de vie et une belle cuisine ouverte ainsi qu’un bureau indépendant. Aux étages, six chambres sont aménagées et optimisées avec deux salles de bains très graphiques. Le tout en parfaite harmonie et dans un style naturellement chic.
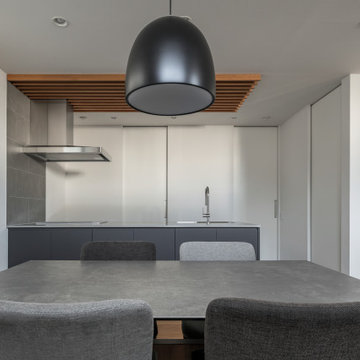
他の地域にあるお手頃価格の中くらいなモダンスタイルのおしゃれなダイニング (白い壁、セラミックタイルの床、暖炉なし、グレーの床、クロスの天井、壁紙、白い天井) の写真
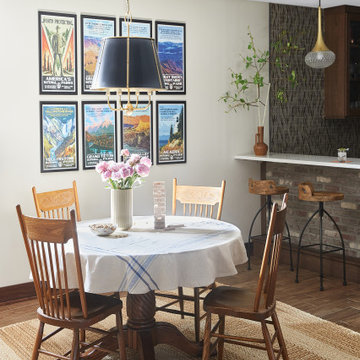
シカゴにあるお手頃価格の中くらいなトランジショナルスタイルのおしゃれなダイニング (朝食スペース、白い壁、セラミックタイルの床、茶色い床、クロスの天井、羽目板の壁) の写真
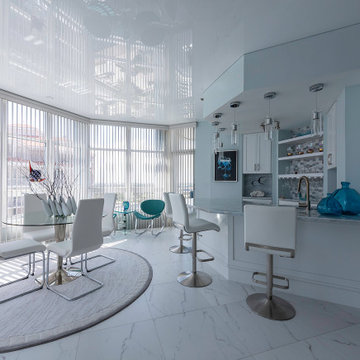
We chose High Gloss stretch ceilings for this seafront property!
マイアミにある中くらいなコンテンポラリースタイルのおしゃれなダイニング (青い壁、セラミックタイルの床、グレーの床、クロスの天井) の写真
マイアミにある中くらいなコンテンポラリースタイルのおしゃれなダイニング (青い壁、セラミックタイルの床、グレーの床、クロスの天井) の写真

This 1960s split-level has a new Family Room addition in front of the existing home, with a total gut remodel of the existing Kitchen/Living/Dining spaces. The spacious Kitchen boasts a generous curved stone-clad island and plenty of custom cabinetry. The Kitchen opens to a large eat-in Dining Room, with a walk-around stone double-sided fireplace between Dining and the new Family room. The stone accent at the island, gorgeous stained wood cabinetry, and wood trim highlight the rustic charm of this home.
Photography by Kmiecik Imagery.
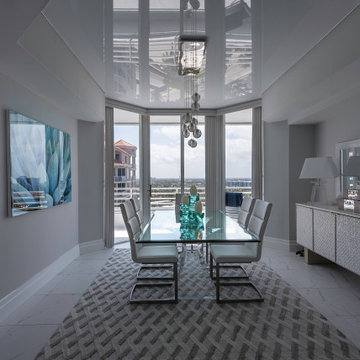
Multilevel glossy stretch ceilings bring originality to a room! They are a way to set your space apart from the rest.
マイアミにある中くらいなモダンスタイルのおしゃれなダイニング (朝食スペース、青い壁、セラミックタイルの床、白い床、クロスの天井) の写真
マイアミにある中くらいなモダンスタイルのおしゃれなダイニング (朝食スペース、青い壁、セラミックタイルの床、白い床、クロスの天井) の写真
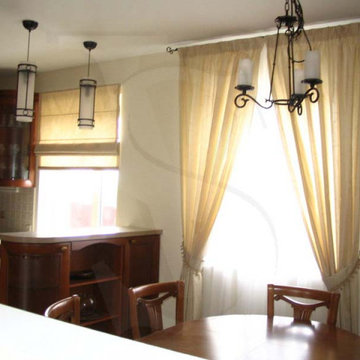
Жилой дом 150 м2.
История этого объекта довольно необычна. Заказчикам «по случаю» был приобретён земельный участок с кирпичным недостроем . Пожелание было: «сделайте что –нибудь, чтобы иногда сюда приезжать». В доме было множество уровней, которые совершенно не совпадали, слишком маленьких или слишком больших помещений, нарезанных странным образом. В результате, структуру дома удалось «причесать». На первом этаже разместились большая гостиная с камином и кухня - столовая. На втором - спальня родителей, кабинет (тоже с камином) и 2-х уровневая детская. Интерьер получился светлым и лёгким. Семья заказчика приезжает в обновлённый дом не просто « иногда», а практически переселилась сюда из Москвы.
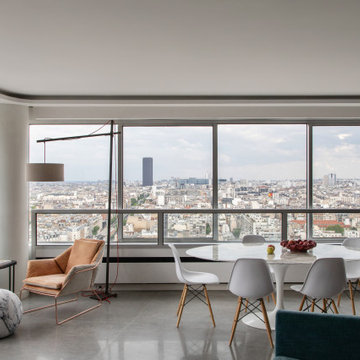
Rénovation d'un appartement - 106m²
パリにある高級な広いコンテンポラリースタイルのおしゃれなLDK (白い壁、セラミックタイルの床、グレーの床、折り上げ天井) の写真
パリにある高級な広いコンテンポラリースタイルのおしゃれなLDK (白い壁、セラミックタイルの床、グレーの床、折り上げ天井) の写真

This home had plenty of square footage, but in all the wrong places. The old opening between the dining and living rooms was filled in, and the kitchen relocated into the former dining room, allowing for a large opening between the new kitchen / breakfast room with the existing living room. The kitchen relocation, in the corner of the far end of the house, allowed for cabinets on 3 walls, with a 4th side of peninsula. The long exterior wall, formerly kitchen cabinets, was replaced with a full wall of glass sliding doors to the back deck adjacent to the new breakfast / dining space. Rubbed wood cabinets were installed throughout the kitchen as well as at the desk workstation and buffet storage.
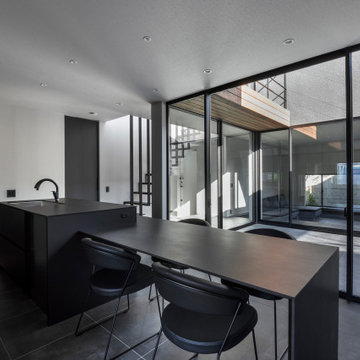
東京都下にある高級な中くらいなコンテンポラリースタイルのおしゃれなダイニング (グレーの壁、セラミックタイルの床、暖炉なし、黒い床、クロスの天井、壁紙、グレーの天井) の写真
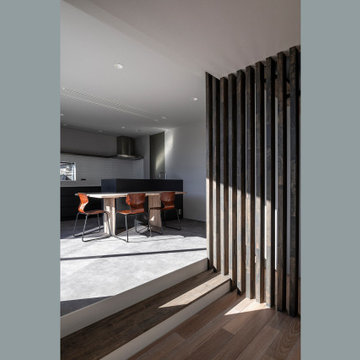
東京都下にあるお手頃価格の中くらいなコンテンポラリースタイルのおしゃれなダイニング (グレーの壁、セラミックタイルの床、暖炉なし、グレーの床、クロスの天井、壁紙、グレーの天井) の写真
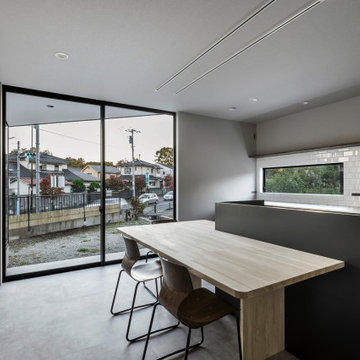
東京都下にあるお手頃価格の中くらいなコンテンポラリースタイルのおしゃれなダイニング (グレーの壁、セラミックタイルの床、暖炉なし、グレーの床、クロスの天井、壁紙、グレーの天井) の写真
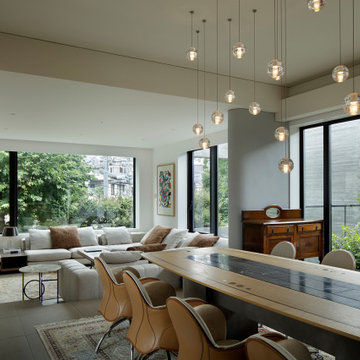
Photo Copyright Satoshi Shigeta
東京23区にある広いモダンスタイルのおしゃれなLDK (白い壁、セラミックタイルの床、グレーの床、折り上げ天井) の写真
東京23区にある広いモダンスタイルのおしゃれなLDK (白い壁、セラミックタイルの床、グレーの床、折り上げ天井) の写真

This home had plenty of square footage, but in all the wrong places. The old opening between the dining and living rooms was filled in, and the kitchen relocated into the former dining room, allowing for a large opening between the new kitchen / breakfast room with the existing living room. The kitchen relocation, in the corner of the far end of the house, allowed for cabinets on 3 walls, with a 4th side of peninsula. The long exterior wall, formerly kitchen cabinets, was replaced with a full wall of glass sliding doors to the back deck adjacent to the new breakfast / dining space. Rubbed wood cabinets were installed throughout the kitchen as well as at the desk workstation and buffet storage.
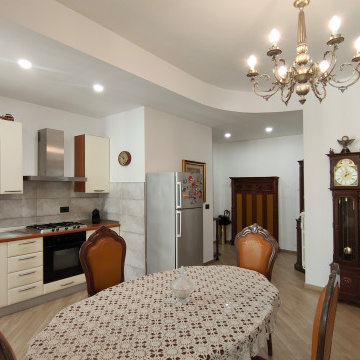
Il corridoio stretto e lungo originale è stato eliminato e sostituito da un piccolo ingresso direttamente collegato con la zona giorno.
トゥーリンにあるお手頃価格の広いトラディショナルスタイルのおしゃれなダイニングキッチン (白い壁、セラミックタイルの床、ベージュの床、折り上げ天井) の写真
トゥーリンにあるお手頃価格の広いトラディショナルスタイルのおしゃれなダイニングキッチン (白い壁、セラミックタイルの床、ベージュの床、折り上げ天井) の写真
ダイニング (折り上げ天井、クロスの天井、セラミックタイルの床) の写真
7
