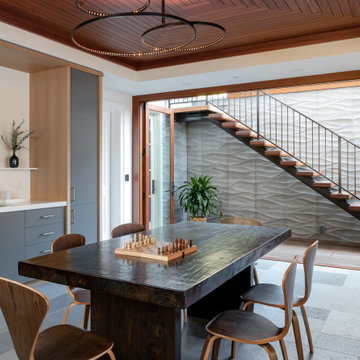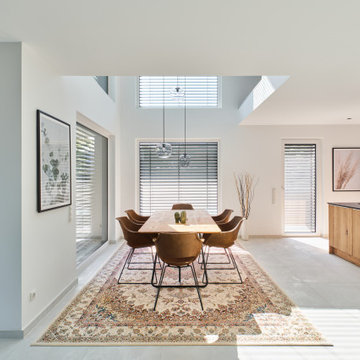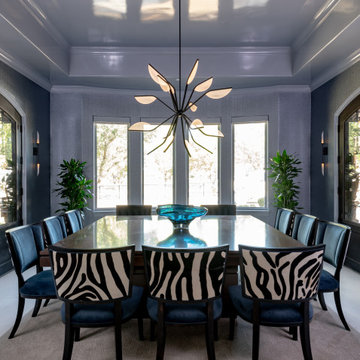ダイニング (折り上げ天井、クロスの天井、セラミックタイルの床、ライムストーンの床) の写真
絞り込み:
資材コスト
並び替え:今日の人気順
写真 1〜20 枚目(全 168 枚)
1/5

マイアミにある高級な小さなコンテンポラリースタイルのおしゃれなダイニング (朝食スペース、白い壁、セラミックタイルの床、暖炉なし、ベージュの床、折り上げ天井、塗装板張りの壁) の写真

ロサンゼルスにあるラグジュアリーな広いトラディショナルスタイルのおしゃれな独立型ダイニング (マルチカラーの壁、ライムストーンの床、標準型暖炉、石材の暖炉まわり、グレーの床、折り上げ天井、壁紙) の写真

Dans la cuisine, une deuxième banquette permet de dissimuler un radiateur et crée un espace repas très agréable avec un décor panoramique sur les murs.
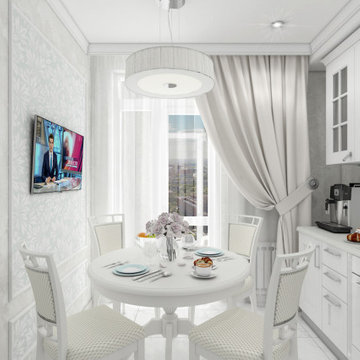
Дизайн кухни — эклектичное и гармоничное сочетание элементов разных стилей, дающее неожиданный эффект: оказывается, сплошь белый интерьер — это не скучно и не «стерильно, как в больнице»! Рабочая зона оформлена с помощью мозаики, перекликающейся с обивкой мягких стульев, а настенные панели — романтичным лиственным орнаментом. Сборчатый, большого диаметра плафон люстры гармонирует со складками шторы, собранной с помощью широкого стильного прихвата, закрепленного на стене.

This 1960s split-level has a new Family Room addition in front of the existing home, with a total gut remodel of the existing Kitchen/Living/Dining spaces. The spacious Kitchen boasts a generous curved stone-clad island and plenty of custom cabinetry. The Kitchen opens to a large eat-in Dining Room, with a walk-around stone double-sided fireplace between Dining and the new Family room. The stone accent at the island, gorgeous stained wood cabinetry, and wood trim highlight the rustic charm of this home.
Photography by Kmiecik Imagery.
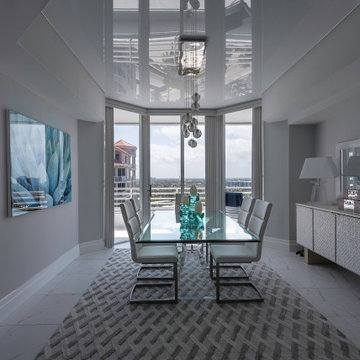
We chose High Gloss stretch ceilings for this seafront property!
マイアミにある中くらいなコンテンポラリースタイルのおしゃれなダイニング (青い壁、セラミックタイルの床、グレーの床、クロスの天井) の写真
マイアミにある中くらいなコンテンポラリースタイルのおしゃれなダイニング (青い壁、セラミックタイルの床、グレーの床、クロスの天井) の写真
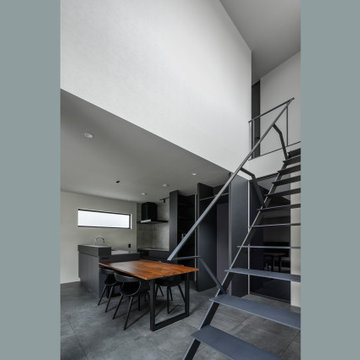
神奈川県川崎市麻生区新百合ヶ丘で建築家ユトロスアーキテクツが設計監理を手掛けたデザイン住宅[Subtle]の施工例
他の地域にあるお手頃価格の中くらいなコンテンポラリースタイルのおしゃれなダイニング (グレーの壁、セラミックタイルの床、暖炉なし、グレーの床、クロスの天井、壁紙、グレーの天井) の写真
他の地域にあるお手頃価格の中くらいなコンテンポラリースタイルのおしゃれなダイニング (グレーの壁、セラミックタイルの床、暖炉なし、グレーの床、クロスの天井、壁紙、グレーの天井) の写真
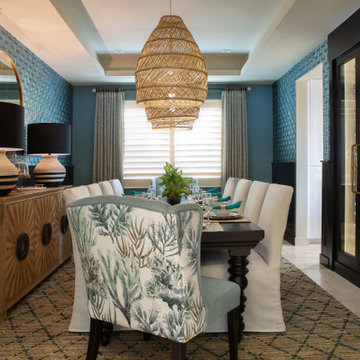
Beautiful dark wainscot tied into our custom wine cellar, unique wallpaper and a pop of color made this room so special!
オレンジカウンティにあるトランジショナルスタイルのおしゃれな独立型ダイニング (ライムストーンの床、ベージュの床、羽目板の壁、壁紙、マルチカラーの壁、暖炉なし、折り上げ天井) の写真
オレンジカウンティにあるトランジショナルスタイルのおしゃれな独立型ダイニング (ライムストーンの床、ベージュの床、羽目板の壁、壁紙、マルチカラーの壁、暖炉なし、折り上げ天井) の写真
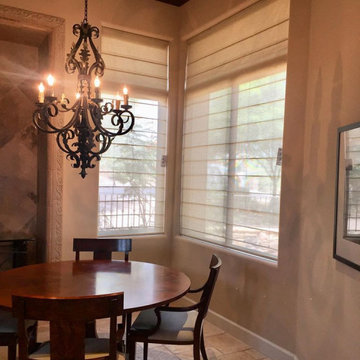
In complimenting the homeowner's Southwestern dining room, we recommended Silhouette® shades. These style of shades offer a variety of colors to choose from and fabrics include options of translucent, opaque, and semi-sheer to compliment the variety in shades of beige and browns.
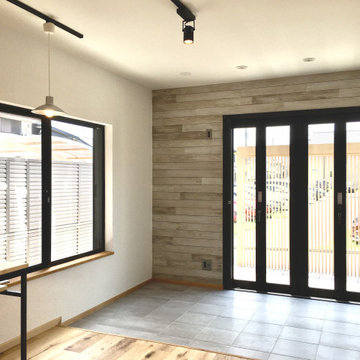
外部のデッキとつながる広めの土間スペースは趣味のスペースとして利用可能です。浮造り加工を施した壁の杉板は複数の塗料を重ね、ヴィンテージ感のある仕上がりとしました。
他の地域にあるインダストリアルスタイルのおしゃれなLDK (白い壁、セラミックタイルの床、グレーの床、クロスの天井、板張り壁) の写真
他の地域にあるインダストリアルスタイルのおしゃれなLDK (白い壁、セラミックタイルの床、グレーの床、クロスの天井、板張り壁) の写真
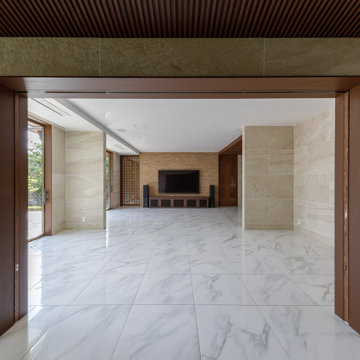
リビングルームとは上吊りソフトモーションの格子戸で区切る設計としています。普段は開けていることが多いので両引き分け戸とし壁の中に格納することで埃が付きにくいよう配慮しました。上吊りなので下部にレールが無く無駄な掃除箇所を無くしました。無垢材を加工した格子戸ですので相当な重量が有りますが吊り形式なので開閉も大変楽です。

This 1960s split-level has a new Family Room addition in front of the existing home, with a total gut remodel of the existing Kitchen/Living/Dining spaces. The spacious Kitchen boasts a generous curved stone-clad island and plenty of custom cabinetry. The Kitchen opens to a large eat-in Dining Room, with a walk-around stone double-sided fireplace between Dining and the new Family room. The stone accent at the island, gorgeous stained wood cabinetry, and wood trim highlight the rustic charm of this home.
Photography by Kmiecik Imagery.
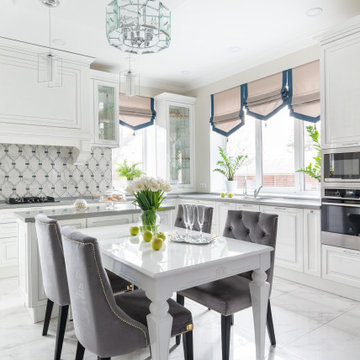
Основным критерием заказчиков к интерьеру стало сочетание ощущения торжественности ,лоска,домашней теплоты и уюта.Чтобы этого достичь,мы выбрали один из самых популярных стилей в интерьере: неоклассика с элементами арт-деко. Отправной точкой в выборе палитры стала кухня белого цвета.Именно о такой всегда мечтала хозяйка.
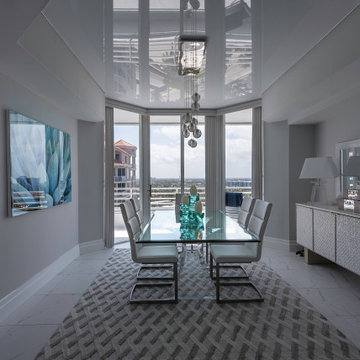
Multilevel glossy stretch ceilings bring originality to a room! They are a way to set your space apart from the rest.
マイアミにある中くらいなモダンスタイルのおしゃれなダイニング (朝食スペース、青い壁、セラミックタイルの床、白い床、クロスの天井) の写真
マイアミにある中くらいなモダンスタイルのおしゃれなダイニング (朝食スペース、青い壁、セラミックタイルの床、白い床、クロスの天井) の写真

Follow the beautifully paved brick driveway and walk right into your dream home! Custom-built on 2006, it features 4 bedrooms, 5 bathrooms, a study area, a den, a private underground pool/spa overlooking the lake and beautifully landscaped golf course, and the endless upgrades! The cul-de-sac lot provides extensive privacy while being perfectly situated to get the southwestern Floridian exposure. A few special features include the upstairs loft area overlooking the pool and golf course, gorgeous chef's kitchen with upgraded appliances, and the entrance which shows an expansive formal room with incredible views. The atrium to the left of the house provides a wonderful escape for horticulture enthusiasts, and the 4 car garage is perfect for those expensive collections! The upstairs loft is the perfect area to sit back, relax and overlook the beautiful scenery located right outside the walls. The curb appeal is tremendous. This is a dream, and you get it all while being located in the boutique community of Renaissance, known for it's Arthur Hills Championship golf course!
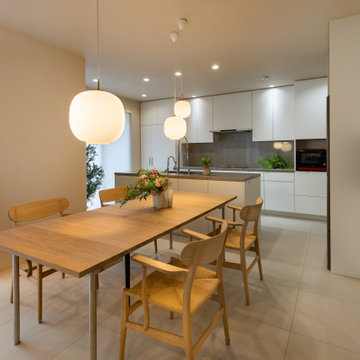
photo by YOSHITERU BABA
カールハンセン のダイニングテーブルは伸長板を2枚
入れると2m80cmになる大型テーブル。
ルイスポールセン/VL45の照明大中小をバランス用く配置。白いモダンなキッチンに木の温もりが加わり温かい雰囲気になりました。
東京都下にある北欧スタイルのおしゃれなダイニングキッチン (セラミックタイルの床、ベージュの床、クロスの天井、壁紙、ベージュの天井) の写真
東京都下にある北欧スタイルのおしゃれなダイニングキッチン (セラミックタイルの床、ベージュの床、クロスの天井、壁紙、ベージュの天井) の写真
ダイニング (折り上げ天井、クロスの天井、セラミックタイルの床、ライムストーンの床) の写真
1

