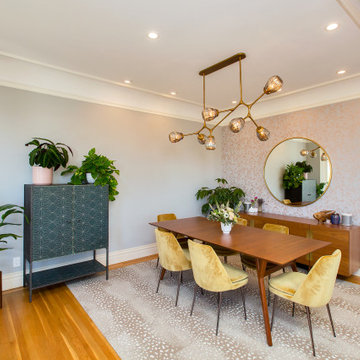ダイニングキッチン (折り上げ天井、クロスの天井、暖炉なし) の写真
絞り込み:
資材コスト
並び替え:今日の人気順
写真 1〜20 枚目(全 284 枚)
1/5

ダラスにあるお手頃価格の中くらいなビーチスタイルのおしゃれなダイニングキッチン (緑の壁、クッションフロア、暖炉なし、茶色い床、折り上げ天井、羽目板の壁) の写真

Bundy Drive Brentwood, Los Angeles modern design open plan kitchen with luxury aquarium view. Photo by Simon Berlyn.
ロサンゼルスにある巨大なモダンスタイルのおしゃれなダイニングキッチン (白い壁、暖炉なし、ベージュの床、折り上げ天井) の写真
ロサンゼルスにある巨大なモダンスタイルのおしゃれなダイニングキッチン (白い壁、暖炉なし、ベージュの床、折り上げ天井) の写真
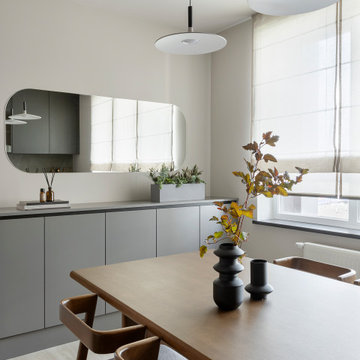
他の地域にあるお手頃価格の中くらいなコンテンポラリースタイルのおしゃれなダイニングキッチン (クッションフロア、ベージュの床、クロスの天井、ベージュの壁、暖炉なし、壁紙) の写真

there is a spacious area to seat together in Dinning area. In the dinning area there is wooden dinning table with white sofa chairs, stylish pendant lights, well designed wall ,Windows to see outside view, grey curtains, showpieces on the table. In this design of dinning room there is good contrast of brownish wall color and white sofa.
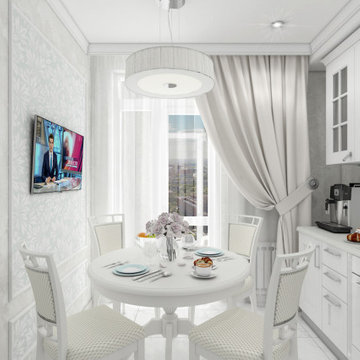
Дизайн кухни — эклектичное и гармоничное сочетание элементов разных стилей, дающее неожиданный эффект: оказывается, сплошь белый интерьер — это не скучно и не «стерильно, как в больнице»! Рабочая зона оформлена с помощью мозаики, перекликающейся с обивкой мягких стульев, а настенные панели — романтичным лиственным орнаментом. Сборчатый, большого диаметра плафон люстры гармонирует со складками шторы, собранной с помощью широкого стильного прихвата, закрепленного на стене.

Grand view from the Dining Room with tray ceiling and columns with stone bases,
ローリーにあるラグジュアリーな広いシャビーシック調のおしゃれなダイニングキッチン (グレーの壁、濃色無垢フローリング、暖炉なし、茶色い床、折り上げ天井、パネル壁、羽目板の壁) の写真
ローリーにあるラグジュアリーな広いシャビーシック調のおしゃれなダイニングキッチン (グレーの壁、濃色無垢フローリング、暖炉なし、茶色い床、折り上げ天井、パネル壁、羽目板の壁) の写真
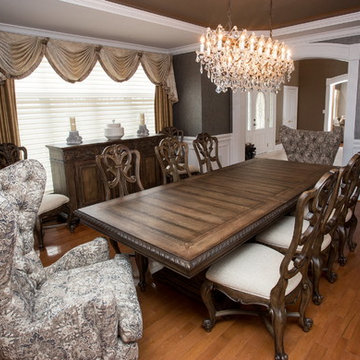
This first floor living room was transformed into a traditional yet transitional family space for this large family to fully enjoy! We did the entry way, sitting room, family room, dining room, kitchen and breakfast nook!
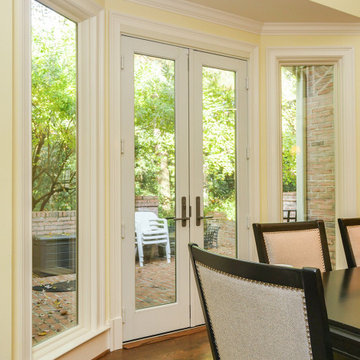
New windows and French doors we installed in this elegant dining room. This amazing space with rich dark wood table and chairs looks superb with this tall picture windows and sophisticated French doors. Get windows and doors for your home in a variety of styles and colors from Renewal by Andersen of San Francisco, serving the whole Bay Area.
. . . . . . . . . .
Replacing your windows and doors is just a phone call away -- Contact Us Today! 844-245-2799
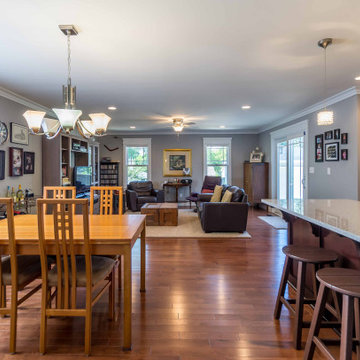
シカゴにある高級な中くらいなトランジショナルスタイルのおしゃれなダイニング (グレーの壁、無垢フローリング、暖炉なし、茶色い床、クロスの天井、羽目板の壁、白い天井) の写真
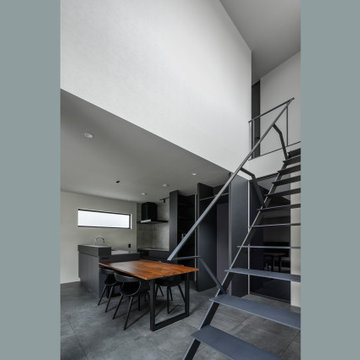
神奈川県川崎市麻生区新百合ヶ丘で建築家ユトロスアーキテクツが設計監理を手掛けたデザイン住宅[Subtle]の施工例
他の地域にあるお手頃価格の中くらいなコンテンポラリースタイルのおしゃれなダイニング (グレーの壁、セラミックタイルの床、暖炉なし、グレーの床、クロスの天井、壁紙、グレーの天井) の写真
他の地域にあるお手頃価格の中くらいなコンテンポラリースタイルのおしゃれなダイニング (グレーの壁、セラミックタイルの床、暖炉なし、グレーの床、クロスの天井、壁紙、グレーの天井) の写真
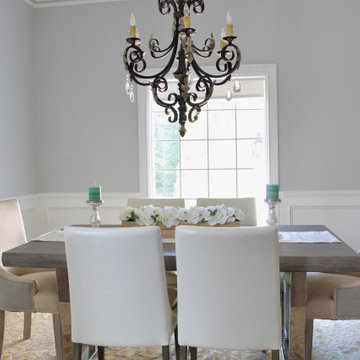
This bright and airy dining room conjoining kitchen and living room, easily seats 6-8, large window brings in plenty natural light. Soft color decor compliment the theme from foyer and living room.
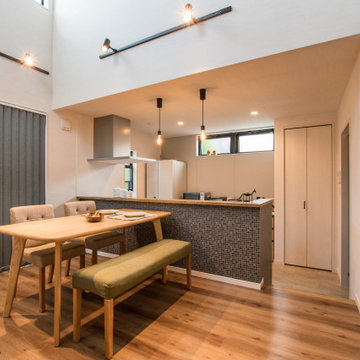
キッチンカウンターには、モノトーンタイル柄のアクセントクロスを貼りました。部分的に使用するので、重い印象を与えません。
また、お料理を運ぶ手間を減らせるよう、近くにダイニングテーブルを配置しました。
他の地域にある小さな北欧スタイルのおしゃれなダイニングキッチン (白い壁、無垢フローリング、暖炉なし、茶色い床、クロスの天井、壁紙) の写真
他の地域にある小さな北欧スタイルのおしゃれなダイニングキッチン (白い壁、無垢フローリング、暖炉なし、茶色い床、クロスの天井、壁紙) の写真
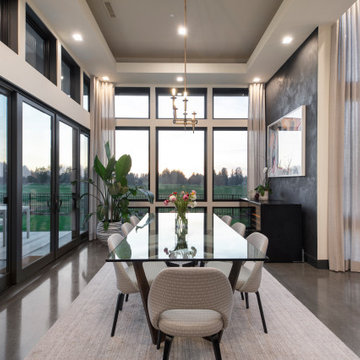
This executive home along lines a golf course with spectacular views. Heated concrete floors for used for this Portland home along with a black textured accent wall to showcase the owners Art.
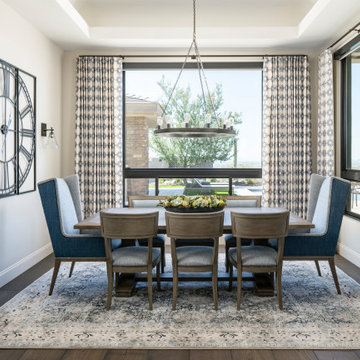
The classics never go out of style, as is the case with this custom new build that was interior designed from the blueprint stages with enduring longevity in mind. An eye for scale is key with these expansive spaces calling for proper proportions, intentional details, liveable luxe materials and a melding of functional design with timeless aesthetics. The result is cozy, welcoming and balanced grandeur. | Photography Joshua Caldwell
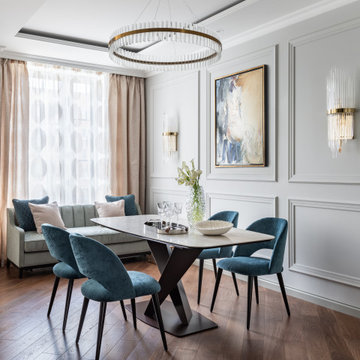
Светлая столовая зона в общем пространстве кухни-гостиной, оформленная в оттенках серого, молочного и цвета морской волны. Абстрактная картина в золоченой раме, перекликающиеся бра и современная люстра, настенные молдинги. Чтобы сохранить визуальную легкость пространства, выбран элегантный стол со скругленными краями на двух ножках. Общий дух столовой отсылает к ар-деко и современной классике. | A bright dining area in the common space of the kitchen-living room, decorated in shades of gray, milky and sea green. An abstract painting in a gilded frame, echoing sconces and a modern chandelier, wall moldings. To preserve the visual lightness of the space, an elegant table with rounded edges and two legs was chosen. The overall spirit of the dining room is reminiscent of Art Deco and modern classics.
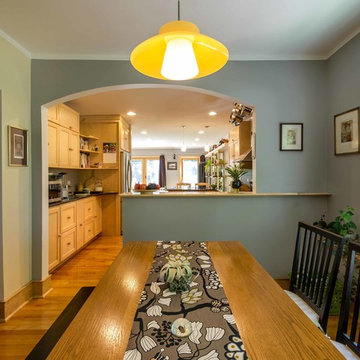
The back of this 1920s brick and siding Cape Cod gets a compact addition to create a new Family room, open Kitchen, Covered Entry, and Master Bedroom Suite above. European-styling of the interior was a consideration throughout the design process, as well as with the materials and finishes. The project includes all cabinetry, built-ins, shelving and trim work (even down to the towel bars!) custom made on site by the home owner.
Photography by Kmiecik Imagery
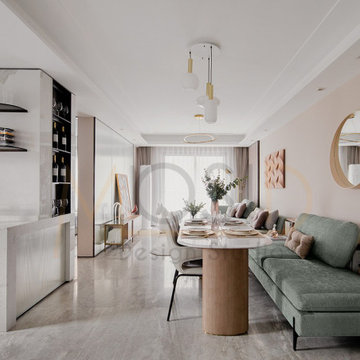
Its not just about colors sense of space is also justified by its equally valued functionality, Considering the space limitation we've added more seating and storage to our sectional sofa. Complimenting distorted oval dining table with niche chair upholstery.
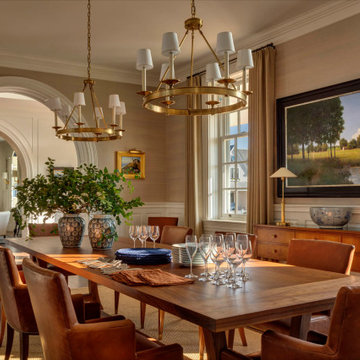
he allure of this elegant dining room is due to its warm tones, varied layers of textures and natural materials, and sense of cozy spaciousness. Together, these elements combine to create an overall feeling of refined warmth.
ダイニングキッチン (折り上げ天井、クロスの天井、暖炉なし) の写真
1

