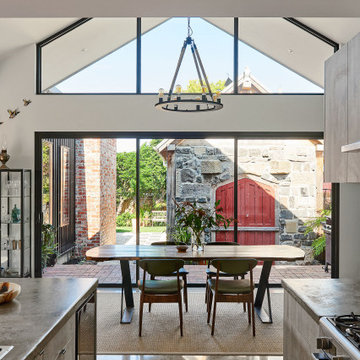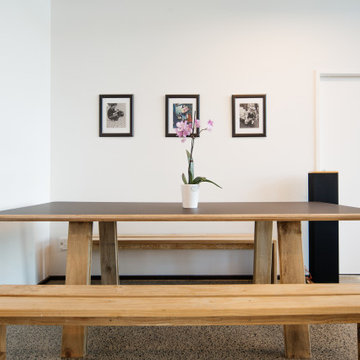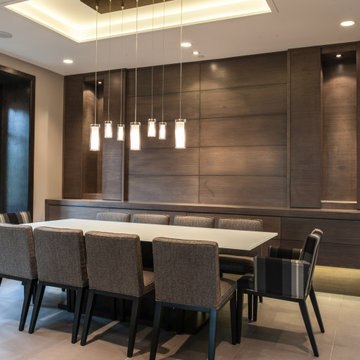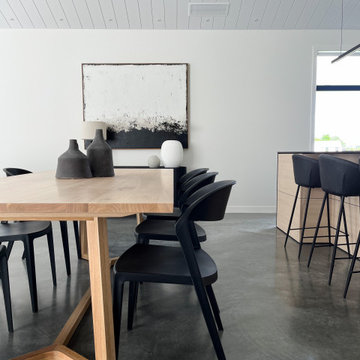ダイニング (折り上げ天井、三角天井、コンクリートの床) の写真
絞り込み:
資材コスト
並び替え:今日の人気順
写真 121〜140 枚目(全 172 枚)
1/4
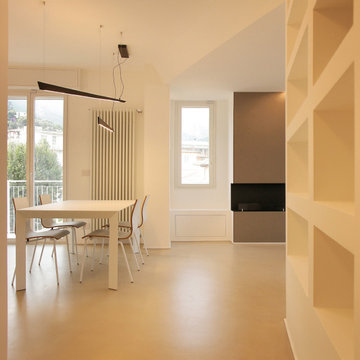
他の地域にある高級な中くらいなコンテンポラリースタイルのおしゃれなLDK (白い壁、コンクリートの床、両方向型暖炉、ベージュの床、折り上げ天井) の写真
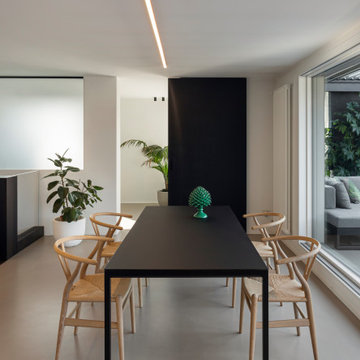
zona tavolo pranzo
Tavolo Extendo, sedie wishbone di Carl Hansen,
porta scorrevole in legno con sistema magic
Luci: binari a soffitto di viabizzuno a led
Resina Kerakoll a terra colore 06.
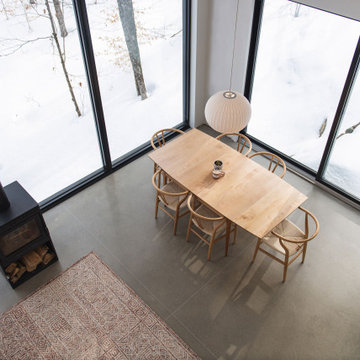
Le salon et salle de dîner de la Maison de l'Écorce séduit avec son plafond voûté et de grandes fenêtres qui invitent la nature à l'intérieur. Un espace aérien où la lumière abonde, créant une expérience gastronomique immersive et évoquant l'essence même de la vie scandinave, fusionnant l'intérieur avec la splendeur extérieure.
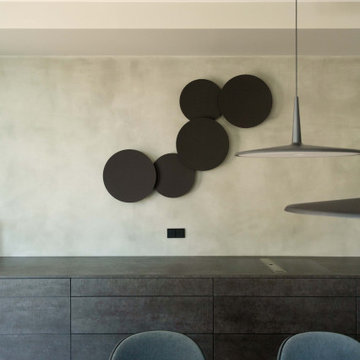
Klare Linien, klare Farben, viel Licht und Luft – mit Blick in den Berliner Himmel. Die Realisierung der Komplettplanung dieser Privatwohnung in Berlin aus dem Jahr 2019 erfüllte alle Wünsche der Bewohner. Auch die, von denen sie nicht gewusst hatten, dass sie sie haben.
Fotos: Jordana Schramm
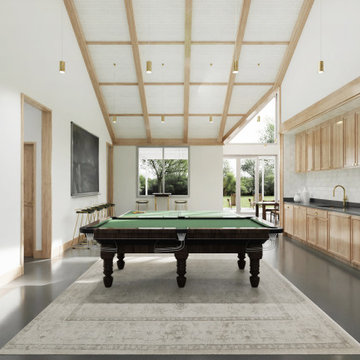
The public area is split into 4 overlapping spaces, centrally separated by the kitchen. Here is a view of the game room and bar.
ニューヨークにあるお手頃価格の広いコンテンポラリースタイルのおしゃれなLDK (白い壁、コンクリートの床、グレーの床、三角天井、板張り壁) の写真
ニューヨークにあるお手頃価格の広いコンテンポラリースタイルのおしゃれなLDK (白い壁、コンクリートの床、グレーの床、三角天井、板張り壁) の写真
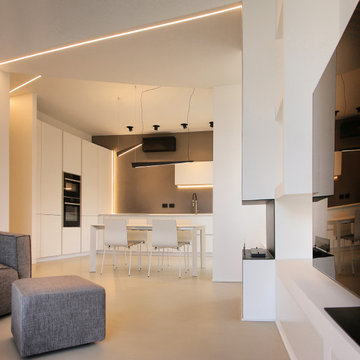
他の地域にある高級な中くらいなコンテンポラリースタイルのおしゃれなLDK (白い壁、コンクリートの床、両方向型暖炉、ベージュの床、折り上げ天井) の写真
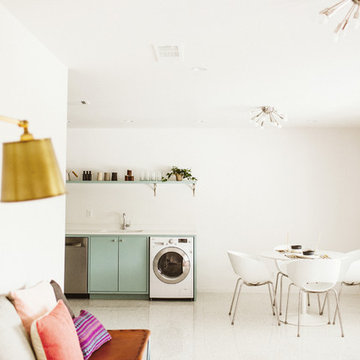
A midcentury 24 unit condominium and apartment complex on the historical Governor's Mansion tract is restored to pristine condition. Focusing on compact urban life, each unit optimizes space, material, and utility to shape modern low-impact living spaces.
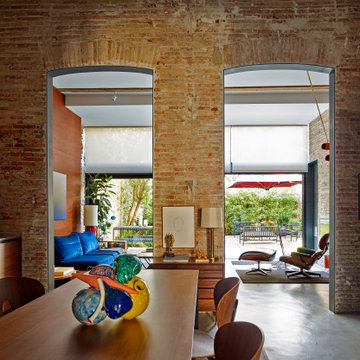
comedor y comedor abierto tipo loft moderno en sitges de diseño contemporaneo, Barcelona
バルセロナにある高級な広いコンテンポラリースタイルのおしゃれなダイニングキッチン (茶色い壁、コンクリートの床、グレーの床、三角天井、レンガ壁) の写真
バルセロナにある高級な広いコンテンポラリースタイルのおしゃれなダイニングキッチン (茶色い壁、コンクリートの床、グレーの床、三角天井、レンガ壁) の写真
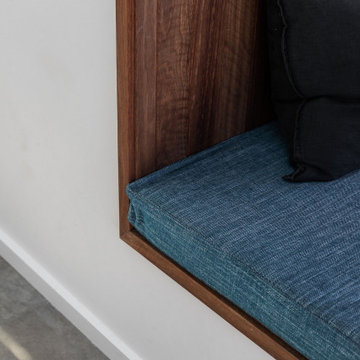
Height and light fills the new kitchen and dining space through a series of large north orientated skylights, flooding the addition with daylight that illuminates the natural materials and textures.
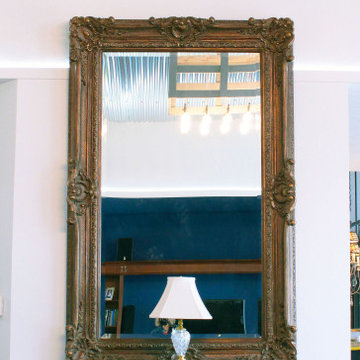
Expansive ceilings, ornate details, in this industrial farmhouse designed and built by Authentic Homes.
ソルトレイクシティにある高級な広いインダストリアルスタイルのおしゃれなLDK (白い壁、コンクリートの床、グレーの床、三角天井) の写真
ソルトレイクシティにある高級な広いインダストリアルスタイルのおしゃれなLDK (白い壁、コンクリートの床、グレーの床、三角天井) の写真

The Clear Lake Cottage proposes a simple tent-like envelope to house both program of the summer home and the sheltered outdoor spaces under a single vernacular form.
A singular roof presents a child-like impression of house; rectilinear and ordered in symmetry while playfully skewed in volume. Nestled within a forest, the building is sculpted and stepped to take advantage of the land; modelling the natural grade. Open and closed faces respond to shoreline views or quiet wooded depths.
Like a tent the porosity of the building’s envelope strengthens the experience of ‘cottage’. All the while achieving privileged views to the lake while separating family members for sometimes much need privacy.
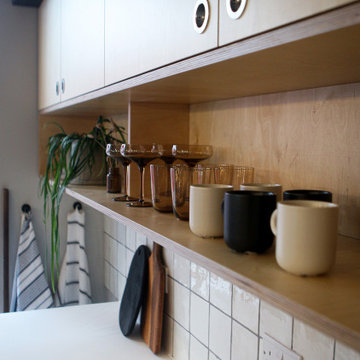
50sq feet community Café with a clear brief to create a clean, warm and relaxed setting for the whole community to feel welcome and at home. The Café also operates as a private hire space so great storage and flexibility is key.
Slim line tables were used alongside elegant freestanding furniture to allow for accessibility and room to adapt the layout for a wide range of activities and events. Set amongst an open foodcourt and outdoor seating, it was key that there was also a feeling of luxury and warmth and this was achieved with plush velvet banquette seating and high spec lighting fixtures and decorations.
Not forgetting the element of fun with the brands strapline provided in the form of a neon sign.
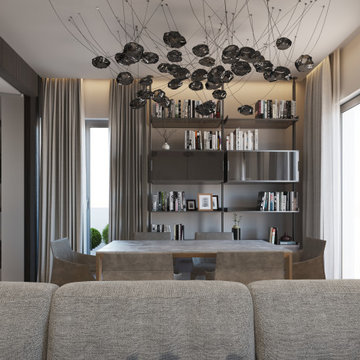
minimal home
ローマにある中くらいなモダンスタイルのおしゃれなダイニング (白い壁、コンクリートの床、グレーの床、折り上げ天井、白い天井) の写真
ローマにある中くらいなモダンスタイルのおしゃれなダイニング (白い壁、コンクリートの床、グレーの床、折り上げ天井、白い天井) の写真
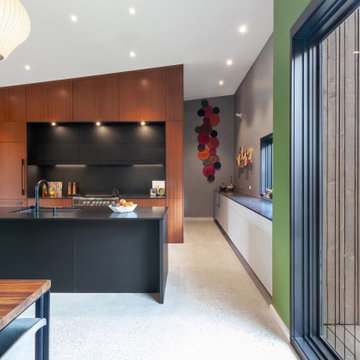
Kitchen back wall commands attention on view from Dining space - Architect: HAUS | Architecture For Modern Lifestyles - Builder: WERK | Building Modern - Photo: HAUS
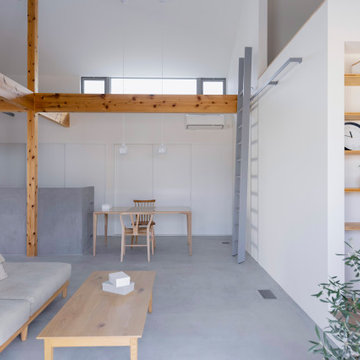
通り抜ける土間のある家
滋賀県野洲市の古くからの民家が立ち並ぶ敷地で530㎡の敷地にあった、古民家を解体し、住宅を新築する計画となりました。
南面、東面は、既存の民家が立ち並んでお、西側は、自己所有の空き地と、隣接して
同じく空き地があります。どちらの敷地も道路に接することのない敷地で今後、住宅を
建築する可能性は低い。このため、西面に開く家を計画することしました。
ご主人様は、バイクが趣味ということと、土間も希望されていました。そこで、
入り口である玄関から西面の空地に向けて住居空間を通り抜けるような開かれた
空間が作れないかと考えました。
この通り抜ける土間空間をコンセプト計画を行った。土間空間を中心に収納や居室部分
を配置していき、外と中を感じられる空間となってる。
広い敷地を生かし、平屋の住宅の計画となっていて東面から吹き抜けを通し、光を取り入れる計画となっている。西面は、大きく軒を出し、西日の対策と外部と内部を繋げる軒下空間
としています。
建物の奥へ行くほどプライベート空間が保たれる計画としています。
北側の玄関から西側のオープン敷地へと通り抜ける土間は、そこに訪れる人が自然と
オープンな敷地へと誘うような計画となっています。土間を中心に開かれた空間は、
外との繋がりを感じることができ豊かな気持ちになれる建物となりました。
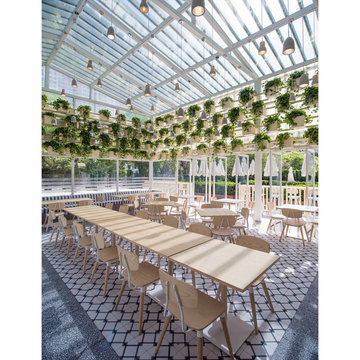
Cafe 27 is a puts all of its energy into healthy living and eating. As such it was important to reinforce sustainable building practices convey Cafe 27's high standard for fresh, healthy and quality ingredients in their offerings through the architecture.
The cafe is retrofit of an existing glass greenhouse structure. As a result the new cafe was imagined as an inside-out garden pavilion; wherein all the elements of a garden pavilion were placed inside a passively controlled greenhouse that connects with its surroundings.
A number of elements simultaneously defined the architectural expression and interior environmental experience. A green-wall passively purifies Beijing's polluted air as it makes its way inside. A massive ceramic bar with pastry display anchors the interior seating arrangement. Combined with the terrazzo flooring, it creates a thermal mass that gradually and passively heats the space in the winter. In the summer the exterior wood trellis shades the glass structure reducing undesirable heat gain, while diffusing direct sunlight to create a thermally comfortable and optically dramatic space inside. Completing the interior, a pixilated hut-like elevation clad in Ash batons provides acoustic baffling while housing a pastry kitchen (visible through a large glass pane), the mechanical system, the public restrooms and dry storage. Finally, the interior and exterior are connected through a series pivoting doors further blurring the boundary between the indoor and outdoor experience of the cafe.
These ecologically sound devices not only reduced the carbon footprint of the cafe but also enhanced the experience of being in a garden-like interior. All the while the shed-like form clad in natural materials with hanging gardens provides a strong identity for the Cafe 27 flagship.
AWARDS
Restaurant & Bar Design Awards | London
A&D Trophy Awards | Hong Kong
PUBLISHED
Mercedes Benz Beijing City Guide
Dezeen | London
Cafe Plus | Images Publishers, Australia
Interiors | Seoul
KNSTRCT | New York
Inhabitat | San Francisco
Architectural Digest | Beijing
ダイニング (折り上げ天井、三角天井、コンクリートの床) の写真
7
