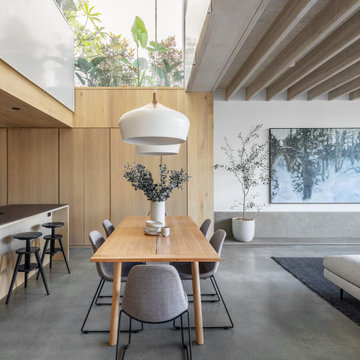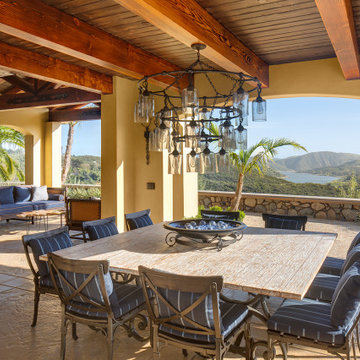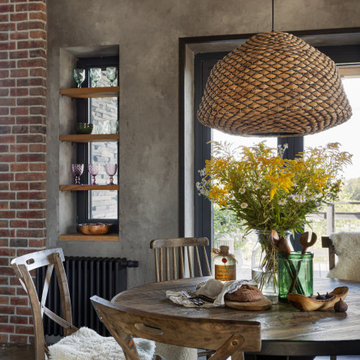ダイニング (表し梁、折り上げ天井、三角天井、コンクリートの床) の写真
並び替え:今日の人気順
写真 1〜20 枚目(全 382 枚)

Ensuring an ingrained sense of flexibility in the planning of dining and kitchen area, and how each space connected and opened to the next – was key. A dividing door by IQ Glass is hidden into the Molteni & Dada kitchen units, planned by AC Spatial Design. Together, the transition between inside and out, and the potential for extend into the surrounding garden spaces, became an integral component of the new works.

Modern farmohouse interior with T&G cedar cladding; exposed steel; custom motorized slider; cement floor; vaulted ceiling and an open floor plan creates a unified look

Post and beam wedding venue great room with vaulted ceilings
ラグジュアリーな巨大なラスティックスタイルのおしゃれなLDK (白い壁、コンクリートの床、グレーの床、表し梁) の写真
ラグジュアリーな巨大なラスティックスタイルのおしゃれなLDK (白い壁、コンクリートの床、グレーの床、表し梁) の写真
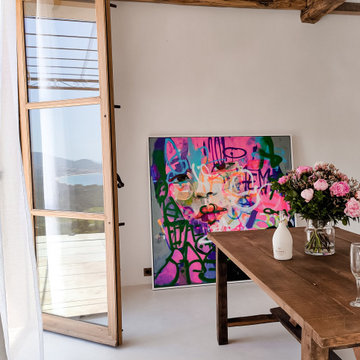
他の地域にある高級な中くらいな地中海スタイルのおしゃれなダイニング (白い壁、コンクリートの床、ベージュの床、表し梁) の写真

Height and light fills the new kitchen and dining space through a series of large north orientated skylights, flooding the addition with daylight that illuminates the natural materials and textures.

All of the windows provide a panoramic view of the propoerty and beyond. In the summer months the large patio doors will provide an open air experience with added living space under the covered porch.

Scott Amundson Photography
ミネアポリスにあるラスティックスタイルのおしゃれなダイニング (茶色い壁、コンクリートの床、グレーの床、三角天井、板張り天井) の写真
ミネアポリスにあるラスティックスタイルのおしゃれなダイニング (茶色い壁、コンクリートの床、グレーの床、三角天井、板張り天井) の写真

ニューカッスルにある高級な中くらいなコンテンポラリースタイルのおしゃれなLDK (茶色い壁、コンクリートの床、グレーの床、表し梁、羽目板の壁) の写真

ロンドンにあるラグジュアリーな中くらいな北欧スタイルのおしゃれなダイニング (コンクリートの床、グレーの床、表し梁、レンガ壁) の写真

ロンドンにあるコンテンポラリースタイルのおしゃれなダイニング (ベージュの壁、コンクリートの床、マルチカラーの床、三角天井、板張り壁) の写真

The public area is split into 4 overlapping spaces, centrally separated by the kitchen. Here is a view of the dining hall, looking into the kitchen.
ニューヨークにあるお手頃価格の広いコンテンポラリースタイルのおしゃれなLDK (白い壁、コンクリートの床、グレーの床、三角天井、板張り壁) の写真
ニューヨークにあるお手頃価格の広いコンテンポラリースタイルのおしゃれなLDK (白い壁、コンクリートの床、グレーの床、三角天井、板張り壁) の写真
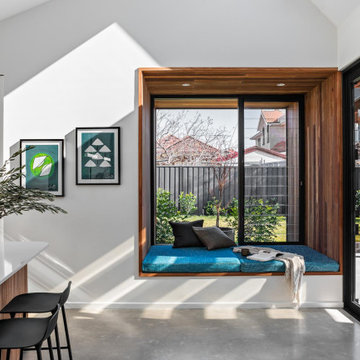
Drawn by a large square timber-lined window box seat that extends the view out to the garden, a threshold and garden light well creates a distinct separation between old and new. The period detailing gives way to timeless, yet contemporary, natural materials; concrete floors, painted brickwork and natural timbers.

バンクーバーにあるラグジュアリーな巨大なモダンスタイルのおしゃれなLDK (コンクリートの床、標準型暖炉、コンクリートの暖炉まわり、表し梁) の写真

This was a complete interior and exterior renovation of a 6,500sf 1980's single story ranch. The original home had an interior pool that was removed and replace with a widely spacious and highly functioning kitchen. Stunning results with ample amounts of natural light and wide views the surrounding landscape. A lovely place to live.
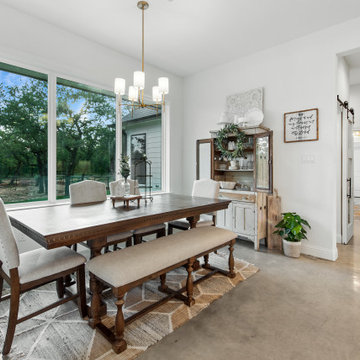
The family dining area is open and adjacent to the kitchen area, and also enjoys beautiful views out to the Live Oaks surrounding the home.
ダラスにあるお手頃価格の中くらいなカントリー風のおしゃれなダイニングキッチン (白い壁、コンクリートの床、ベージュの床、表し梁、白い天井) の写真
ダラスにあるお手頃価格の中くらいなカントリー風のおしゃれなダイニングキッチン (白い壁、コンクリートの床、ベージュの床、表し梁、白い天井) の写真
ダイニング (表し梁、折り上げ天井、三角天井、コンクリートの床) の写真
1

