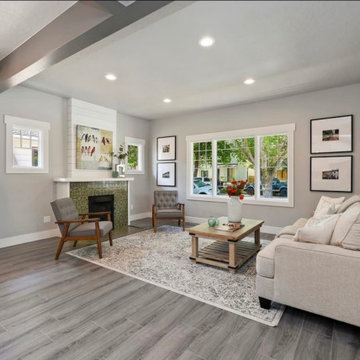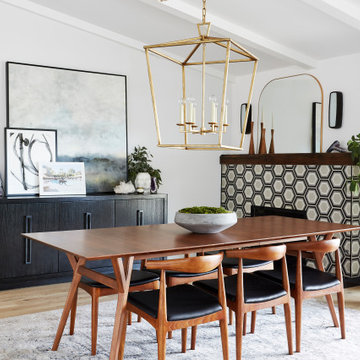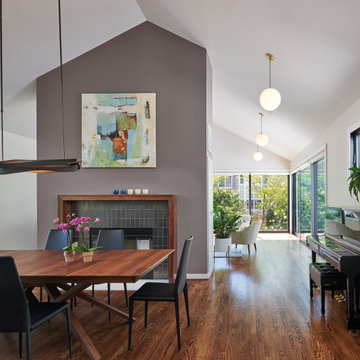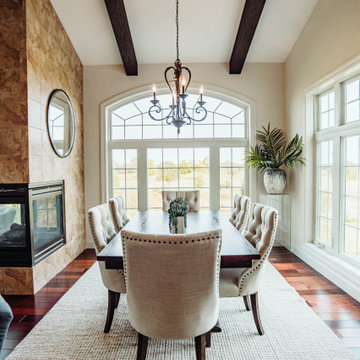ダイニング (折り上げ天井、三角天井、塗装板張りの暖炉まわり、タイルの暖炉まわり) の写真
絞り込み:
資材コスト
並び替え:今日の人気順
写真 1〜20 枚目(全 112 枚)
1/5

This LVP driftwood-inspired design balances overcast grey hues with subtle taupes. A smooth, calming style with a neutral undertone that works with all types of decor. With the Modin Collection, we have raised the bar on luxury vinyl plank. The result is a new standard in resilient flooring. Modin offers true embossed in register texture, a low sheen level, a rigid SPC core, an industry-leading wear layer, and so much more.

With four bedrooms, three and a half bathrooms, and a revamped family room, this gut renovation of this three-story Westchester home is all about thoughtful design and meticulous attention to detail.
The dining area, with its refined wooden table and comfortable chairs, is perfect for gatherings and entertaining in style.
---
Our interior design service area is all of New York City including the Upper East Side and Upper West Side, as well as the Hamptons, Scarsdale, Mamaroneck, Rye, Rye City, Edgemont, Harrison, Bronxville, and Greenwich CT.
For more about Darci Hether, see here: https://darcihether.com/
To learn more about this project, see here: https://darcihether.com/portfolio/hudson-river-view-home-renovation-westchester

This multi-functional dining room is designed to reflect our client's eclectic and industrial vibe. From the distressed fabric on our custom swivel chairs to the reclaimed wood on the dining table, this space welcomes you in to cozy and have a seat. The highlight is the custom flooring, which carries slate-colored porcelain hex from the mudroom toward the dining room, blending into the light wood flooring with an organic feel. The metallic porcelain tile and hand blown glass pendants help round out the mixture of elements, and the result is a welcoming space for formal dining or after-dinner reading!

Ocean Bank is a contemporary style oceanfront home located in Chemainus, BC. We broke ground on this home in March 2021. Situated on a sloped lot, Ocean Bank includes 3,086 sq.ft. of finished space over two floors.
The main floor features 11′ ceilings throughout. However, the ceiling vaults to 16′ in the Great Room. Large doors and windows take in the amazing ocean view.
The Kitchen in this custom home is truly a beautiful work of art. The 10′ island is topped with beautiful marble from Vancouver Island. A panel fridge and matching freezer, a large butler’s pantry, and Wolf range are other desirable features of this Kitchen. Also on the main floor, the double-sided gas fireplace that separates the Living and Dining Rooms is lined with gorgeous tile slabs. The glass and steel stairwell railings were custom made on site.

キッチンの先は中庭、母家へと続いている。(撮影:山田圭司郎)
他の地域にある高級な広い和モダンなおしゃれなLDK (白い壁、薪ストーブ、タイルの暖炉まわり、グレーの床、折り上げ天井、レンガ壁、磁器タイルの床) の写真
他の地域にある高級な広い和モダンなおしゃれなLDK (白い壁、薪ストーブ、タイルの暖炉まわり、グレーの床、折り上げ天井、レンガ壁、磁器タイルの床) の写真

ダラスにある高級な広いトランジショナルスタイルのおしゃれな独立型ダイニング (メタリックの壁、無垢フローリング、横長型暖炉、タイルの暖炉まわり、茶色い床、折り上げ天井、壁紙) の写真
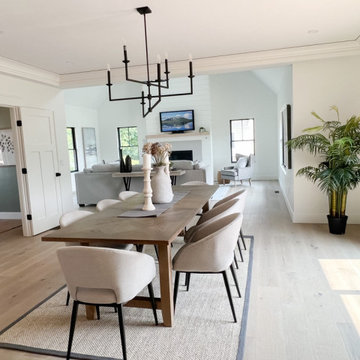
ボストンにある高級な広いカントリー風のおしゃれなダイニングキッチン (白い壁、淡色無垢フローリング、標準型暖炉、塗装板張りの暖炉まわり、ベージュの床、三角天井) の写真
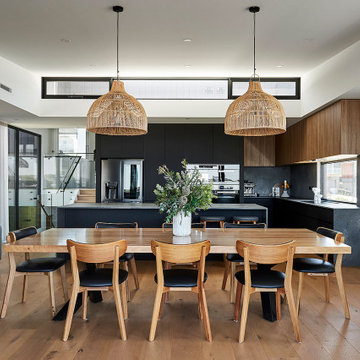
ジーロングにあるラグジュアリーな広いコンテンポラリースタイルのおしゃれなLDK (白い壁、無垢フローリング、横長型暖炉、タイルの暖炉まわり、茶色い床、三角天井) の写真
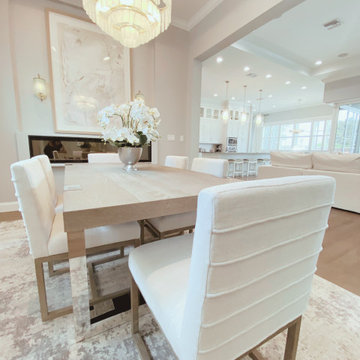
Tray ceilings and high gloss crown moldings enhance this spacious formal dining room. The chandelier made with recycled glass in tinted with a light frost glow. Solid wood light grain dining table is paired with stainless steel supports for a modern look. The upholstered dining chairs adds a softness to the contemporary table, while an abstract silver area rug grounds this space. An oversized abstract artwork is flanked by modern sconces and a linear mounted fireplace.
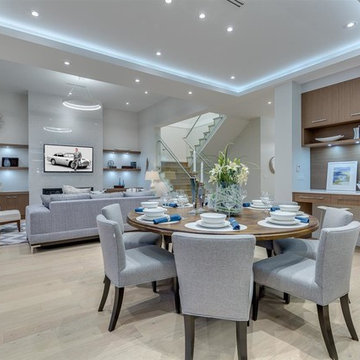
Arden Interiors
バンクーバーにあるお手頃価格の広いモダンスタイルのおしゃれなLDK (グレーの壁、淡色無垢フローリング、標準型暖炉、タイルの暖炉まわり、ベージュの床、折り上げ天井) の写真
バンクーバーにあるお手頃価格の広いモダンスタイルのおしゃれなLDK (グレーの壁、淡色無垢フローリング、標準型暖炉、タイルの暖炉まわり、ベージュの床、折り上げ天井) の写真
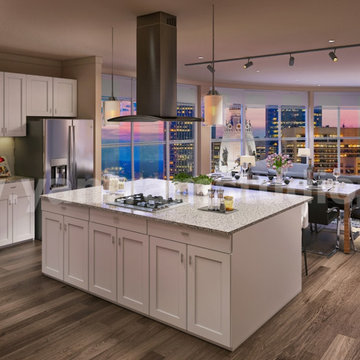
the interior design of the Open Concept kitchen-living room. mid-century Interior Ideas, Space-saving tricks to combine kitchen & living room into a functional gathering place with a spacious dining area. rest and play, Open concept kitchen with an amazing view, white kitchen furniture wooden flooring, beautiful pendant lights and wooden furniture, Living room with awesome sofa, piano in the corner, tea table, chair, and attractive photo frames
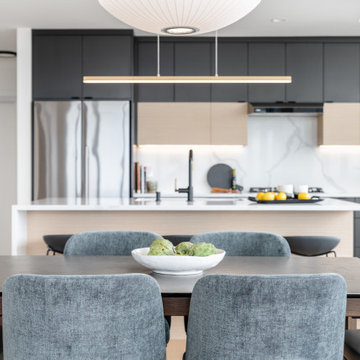
バンクーバーにある高級な中くらいなコンテンポラリースタイルのおしゃれなダイニング (白い壁、淡色無垢フローリング、標準型暖炉、タイルの暖炉まわり、ベージュの床、三角天井) の写真
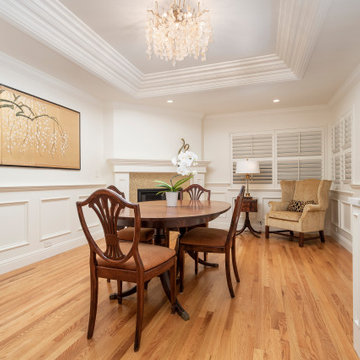
Adjacent dining room with fireplace, wainscoting and tray ceiling.
Photo by Ian Coleman Studio
サンフランシスコにある中くらいなトラディショナルスタイルのおしゃれなダイニングキッチン (白い壁、無垢フローリング、コーナー設置型暖炉、タイルの暖炉まわり、茶色い床、折り上げ天井、羽目板の壁) の写真
サンフランシスコにある中くらいなトラディショナルスタイルのおしゃれなダイニングキッチン (白い壁、無垢フローリング、コーナー設置型暖炉、タイルの暖炉まわり、茶色い床、折り上げ天井、羽目板の壁) の写真
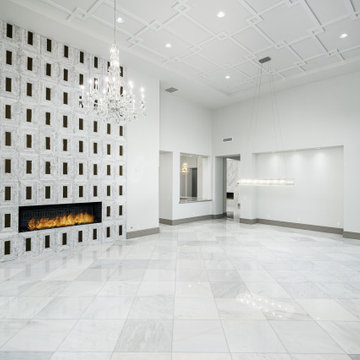
Modern Chic formal living room with vaulted ceilings and tile fireplace surround.
フェニックスにある広いモダンスタイルのおしゃれな独立型ダイニング (白い壁、大理石の床、グレーの床、折り上げ天井、標準型暖炉、タイルの暖炉まわり) の写真
フェニックスにある広いモダンスタイルのおしゃれな独立型ダイニング (白い壁、大理石の床、グレーの床、折り上げ天井、標準型暖炉、タイルの暖炉まわり) の写真
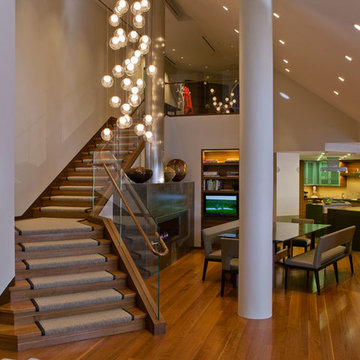
In this entryway to dining and kitchen area, the white and wood combination offers a spacious and cozy feeling. While the pendant chandelier adds beauty and elegance to the entire room. The angled ceiling, the stylish decors, and the warm lights brings out the contemporary design of this house.
Built by ULFBUILT. Message us to learn more about our work.
ダイニング (折り上げ天井、三角天井、塗装板張りの暖炉まわり、タイルの暖炉まわり) の写真
1

