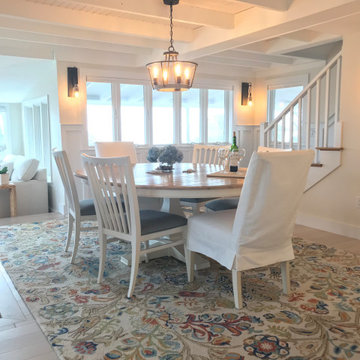ダイニング (塗装板張りの天井、ベージュの床、ベージュの壁、グレーの壁) の写真
絞り込み:
資材コスト
並び替え:今日の人気順
写真 1〜20 枚目(全 26 枚)
1/5
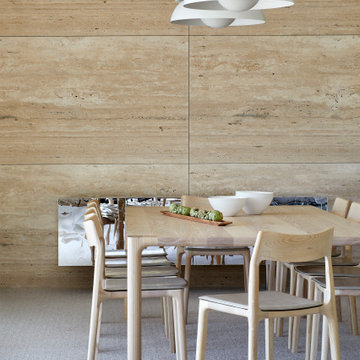
Very few pieces of loose furniture or rugs are required due to the integrated nature of the architecture and interior design. The pieces that are needed are select and spectacular, mixing incredibly special European designer items with beautifully crafted, locally designed and made pieces.

ミラノにあるラグジュアリーな広いカントリー風のおしゃれなダイニングキッチン (表し梁、塗装板張りの天井、三角天井、グレーの壁、淡色無垢フローリング、ベージュの床) の写真
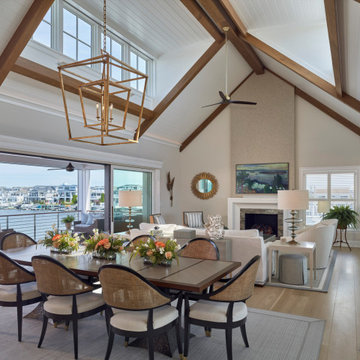
フィラデルフィアにあるトランジショナルスタイルのおしゃれなLDK (ベージュの壁、淡色無垢フローリング、ベージュの床、表し梁、塗装板張りの天井、三角天井) の写真
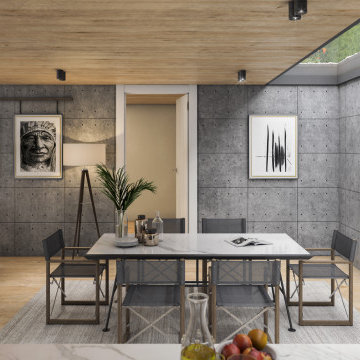
The interior space is flooded with daylight from the sides and from above. The open plan living spaces are ideal for a younger family who like to spend lots of time outside in the garden space.
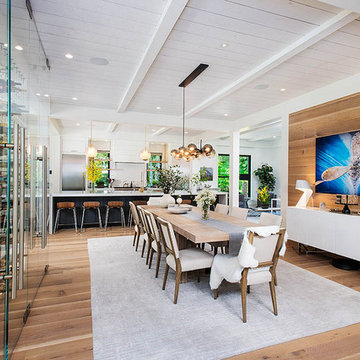
ニューヨークにあるカントリー風のおしゃれなダイニング (ベージュの壁、淡色無垢フローリング、暖炉なし、ベージュの床、塗装板張りの天井、板張り壁) の写真
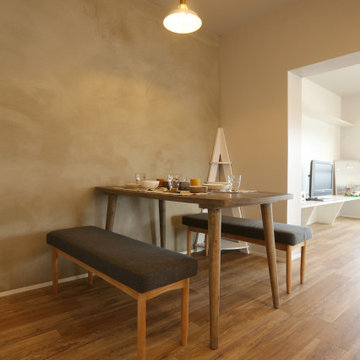
ダイニング、リビング、キッチンと各スペース事に床材や壁のテイストを変え、別々の空間としてはっきりさせている
名古屋にある中くらいなおしゃれな独立型ダイニング (グレーの壁、淡色無垢フローリング、ベージュの床、塗装板張りの天井) の写真
名古屋にある中くらいなおしゃれな独立型ダイニング (グレーの壁、淡色無垢フローリング、ベージュの床、塗装板張りの天井) の写真
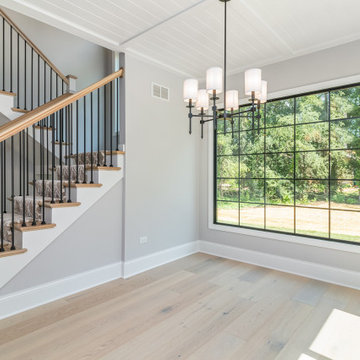
Kitchen dining area with plenty of natural light, wide plank wood flooring and opens up to the kitchen.
シカゴにある中くらいなカントリー風のおしゃれなダイニングキッチン (グレーの壁、淡色無垢フローリング、ベージュの床、塗装板張りの天井) の写真
シカゴにある中くらいなカントリー風のおしゃれなダイニングキッチン (グレーの壁、淡色無垢フローリング、ベージュの床、塗装板張りの天井) の写真
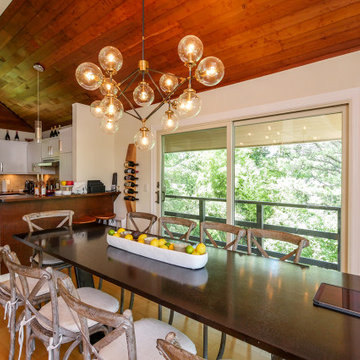
We installed this new sliding patio door and sliding window in a splendid dining room and kitchen.
Large patio door and sliding window from Renewal by Andersen New Jersey
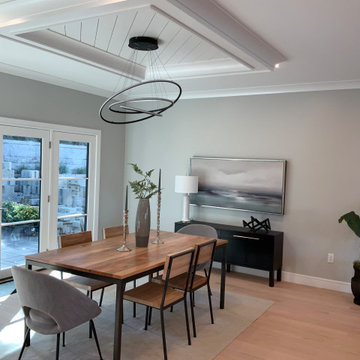
ボストンにあるお手頃価格の中くらいなコンテンポラリースタイルのおしゃれなダイニングキッチン (グレーの壁、淡色無垢フローリング、ベージュの床、塗装板張りの天井) の写真
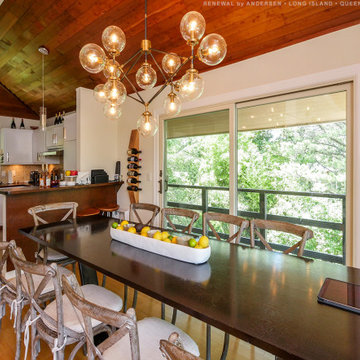
Fantastic dining room and open kitchen with new sliding glass door and sliding window we installed. This sleek and stylish open dining area with shiplap ceiling and contemporary table and chairs looks outstanding with this large new patio door and sliding window in the kitchen area. Get started replacing your windows and doors with Renewal by Andersen of Long Island, Queens and Brooklyn.
. . . . . . . . . .
Find out more about replacing your home windows and doors -- Contact Us Today! 844-245-2799
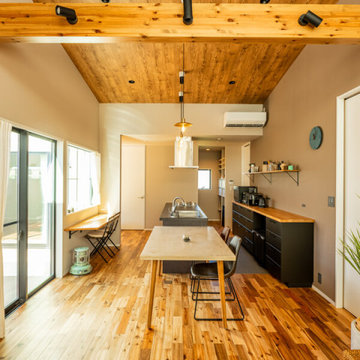
床材は見た目にも表情豊かなアカシア無垢材を採用、勾配天井にも木質のクロスを使いました。壁のクロスはグレー、キッチンの背面壁にはライトブラウンをあしらって、全体的に落ち着きのあるトーンに仕上げました。
他の地域にある中くらいなアジアンスタイルのおしゃれなダイニングキッチン (ベージュの壁、無垢フローリング、ベージュの床、塗装板張りの天井、壁紙、ベージュの天井) の写真
他の地域にある中くらいなアジアンスタイルのおしゃれなダイニングキッチン (ベージュの壁、無垢フローリング、ベージュの床、塗装板張りの天井、壁紙、ベージュの天井) の写真
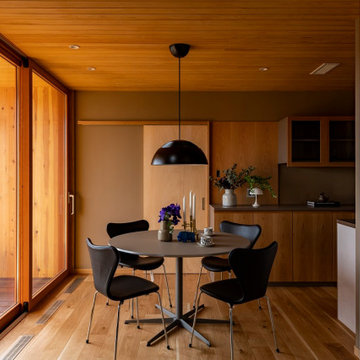
天井まである木製サッシとテラスデッキ、天井は木製になっていて抜け感と暖かみがある空間になっています。家具はFRITZ HANSEN、照明はlouis poulsnを採用。
ウッドデッキ素材はアマゾンジャラで高耐久性。
他の地域にある高級な中くらいな和モダンなおしゃれなダイニング (ベージュの壁、淡色無垢フローリング、暖炉なし、ベージュの床、塗装板張りの天井、ベージュの天井) の写真
他の地域にある高級な中くらいな和モダンなおしゃれなダイニング (ベージュの壁、淡色無垢フローリング、暖炉なし、ベージュの床、塗装板張りの天井、ベージュの天井) の写真
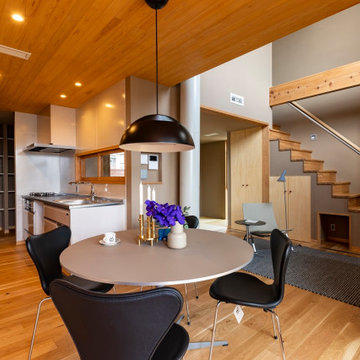
天井まである木製サッシとテラスデッキ、天井は木製になっていて抜け感と暖かみがある空間になっています。家具はFRITZ HANSEN、照明はlouis poulsnを採用。
ウッドデッキ素材はアマゾンジャラで高耐久性。
他の地域にある高級な中くらいな和モダンなおしゃれなダイニング (ベージュの壁、淡色無垢フローリング、暖炉なし、ベージュの床、塗装板張りの天井、ベージュの天井) の写真
他の地域にある高級な中くらいな和モダンなおしゃれなダイニング (ベージュの壁、淡色無垢フローリング、暖炉なし、ベージュの床、塗装板張りの天井、ベージュの天井) の写真
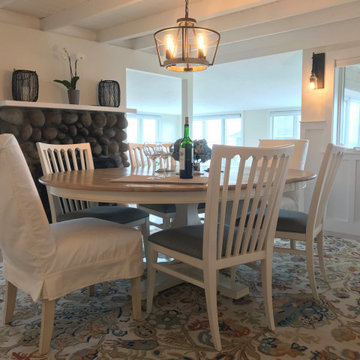
お手頃価格の中くらいなトランジショナルスタイルのおしゃれなLDK (ベージュの壁、淡色無垢フローリング、全タイプの暖炉、石材の暖炉まわり、ベージュの床、塗装板張りの天井、全タイプの壁の仕上げ) の写真
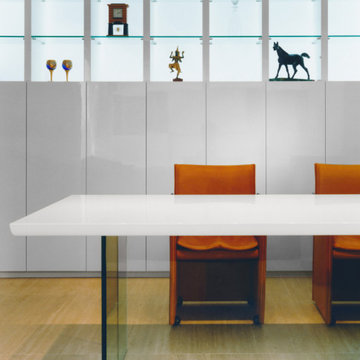
ダイイングのインテリアは、シンプルモダンをテーマとし、床、壁は、大理石のトラバーチン仕上げ、天井は白の塗装仕上げで構成されています。白い家具は特注家具で、照明が内蔵されています。
東京23区にある中くらいなモダンスタイルのおしゃれなLDK (ベージュの壁、トラバーチンの床、ベージュの床、塗装板張りの天井、白い天井) の写真
東京23区にある中くらいなモダンスタイルのおしゃれなLDK (ベージュの壁、トラバーチンの床、ベージュの床、塗装板張りの天井、白い天井) の写真
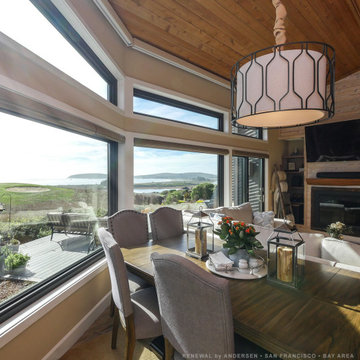
Terrific views through dramatic new windows we installed in this cozy coastal home. These large new black windows installed along one wall that face out towards the water looks stunning in the beautiful greatroom with fireplace and shiplap ceiling. Start your window renovation project today with Renewal by Andersen of San Francisco, serving the whole Bay Area.
. . . . . . . . . .
Now is the perfect time to replace your windows -- Contact Us Today! 844-245-2799
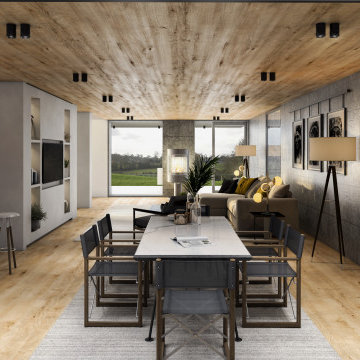
This grand designs house is part earth sheltered. It has a concrete structure set into the slope of the site with a simple timber structure above at first floor. The interior space is flooded with daylight from the sides and from above. The open plan living spaces are ideal for a younger family who like to spend lots of time outside in the garden space.
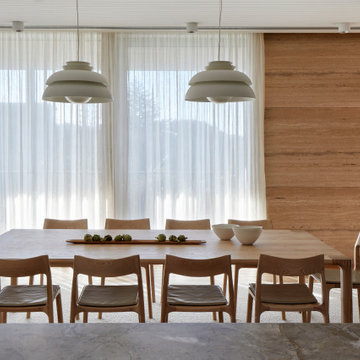
Very few pieces of loose furniture or rugs are required due to the integrated nature of the architecture and interior design. The pieces that are needed are select and spectacular, mixing incredibly special European designer items with beautifully crafted, locally designed and made pieces.
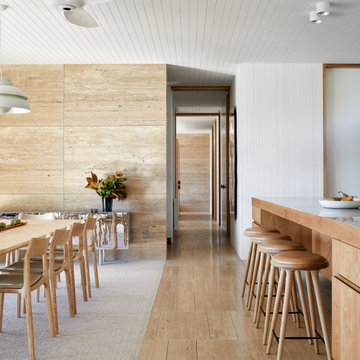
Dining room meets kitchen.
Looking down into the upstairs bedrooms.
The arrangement of the family, kitchen and dining space is designed to be social, true to the modernist ethos. The open plan living, walls of custom joinery, fireplace, high overhead windows, and floor to ceiling glass sliders all pay respect to successful and appropriate techniques of modernity. Almost architectural natural linen sheer curtains and Japanese style sliding screens give control over privacy, light and views.
ダイニング (塗装板張りの天井、ベージュの床、ベージュの壁、グレーの壁) の写真
1
