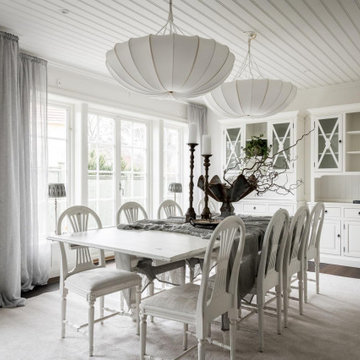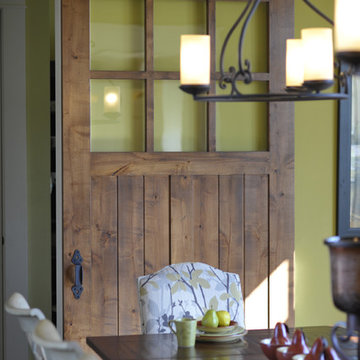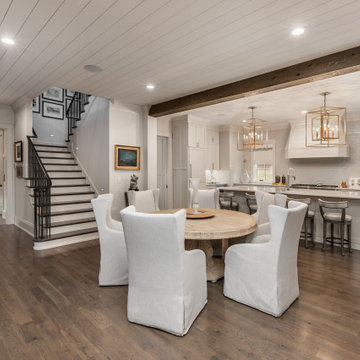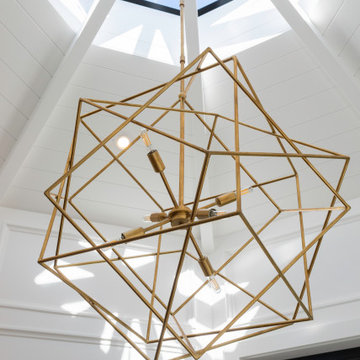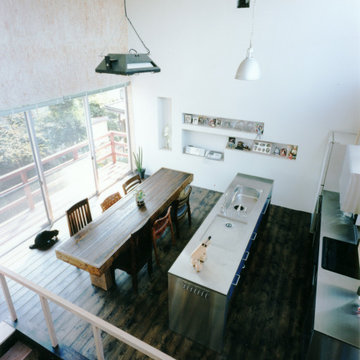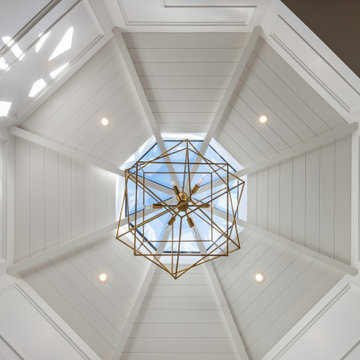ダイニング (塗装板張りの天井、濃色無垢フローリング、ライムストーンの床) の写真
絞り込み:
資材コスト
並び替え:今日の人気順
写真 21〜40 枚目(全 111 枚)
1/4
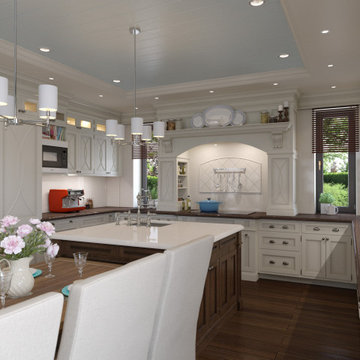
3D rendering of an open kitchen and dining area in traditional style.
ヒューストンにある高級な広いトラディショナルスタイルのおしゃれなダイニング (ベージュの壁、濃色無垢フローリング、茶色い床、塗装板張りの天井) の写真
ヒューストンにある高級な広いトラディショナルスタイルのおしゃれなダイニング (ベージュの壁、濃色無垢フローリング、茶色い床、塗装板張りの天井) の写真
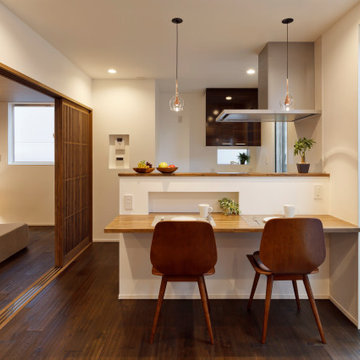
カウンターの奥行きを長めにとって、 ゆったりと食事ができるように配慮しています。
他の地域にあるコンテンポラリースタイルのおしゃれなダイニングキッチン (白い壁、濃色無垢フローリング、茶色い床、塗装板張りの天井、塗装板張りの壁) の写真
他の地域にあるコンテンポラリースタイルのおしゃれなダイニングキッチン (白い壁、濃色無垢フローリング、茶色い床、塗装板張りの天井、塗装板張りの壁) の写真
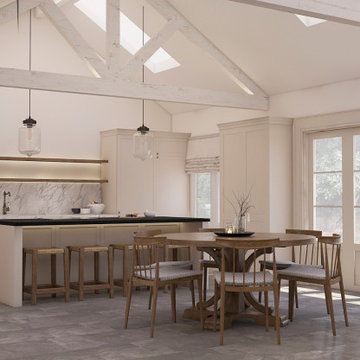
Proposed dining area within a new extension to a 1930's bungalow.
サリーにある高級な中くらいな北欧スタイルのおしゃれなLDK (白い壁、ライムストーンの床、暖炉なし、グレーの床、塗装板張りの天井) の写真
サリーにある高級な中くらいな北欧スタイルのおしゃれなLDK (白い壁、ライムストーンの床、暖炉なし、グレーの床、塗装板張りの天井) の写真
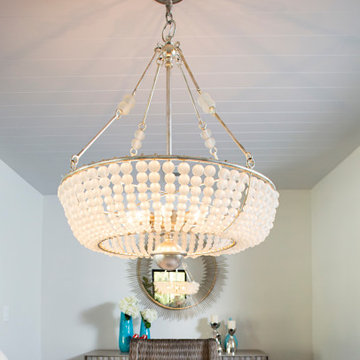
Dining room with new furnishings and construction part of a complete ground up home remodel.
ラスベガスにあるラグジュアリーな巨大な地中海スタイルのおしゃれなダイニングキッチン (白い壁、濃色無垢フローリング、茶色い床、塗装板張りの天井) の写真
ラスベガスにあるラグジュアリーな巨大な地中海スタイルのおしゃれなダイニングキッチン (白い壁、濃色無垢フローリング、茶色い床、塗装板張りの天井) の写真
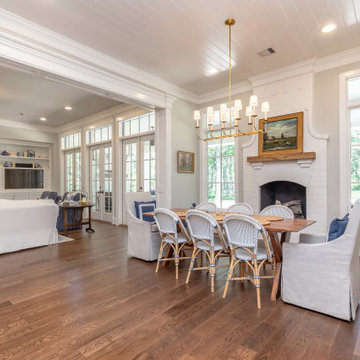
ヒューストンにある高級な中くらいなトラディショナルスタイルのおしゃれなダイニングキッチン (グレーの壁、濃色無垢フローリング、標準型暖炉、レンガの暖炉まわり、茶色い床、塗装板張りの天井) の写真

グランドラピッズにあるトランジショナルスタイルのおしゃれなダイニング (青い壁、濃色無垢フローリング、茶色い床、朝食スペース、塗装板張りの天井、壁紙) の写真
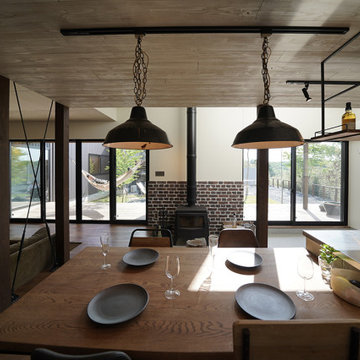
他の地域にあるお手頃価格の中くらいなインダストリアルスタイルのおしゃれなダイニング (白い壁、濃色無垢フローリング、薪ストーブ、コンクリートの暖炉まわり、茶色い床、塗装板張りの天井、塗装板張りの壁、白い天井) の写真
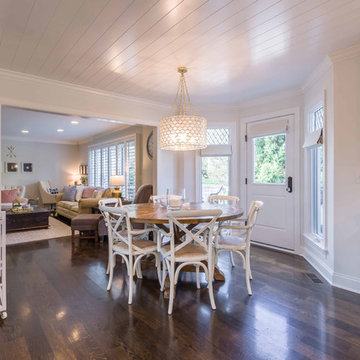
This 1990s brick home had decent square footage and a massive front yard, but no way to enjoy it. Each room needed an update, so the entire house was renovated and remodeled, and an addition was put on over the existing garage to create a symmetrical front. The old brown brick was painted a distressed white.
The 500sf 2nd floor addition includes 2 new bedrooms for their teen children, and the 12'x30' front porch lanai with standing seam metal roof is a nod to the homeowners' love for the Islands. Each room is beautifully appointed with large windows, wood floors, white walls, white bead board ceilings, glass doors and knobs, and interior wood details reminiscent of Hawaiian plantation architecture.
The kitchen was remodeled to increase width and flow, and a new laundry / mudroom was added in the back of the existing garage. The master bath was completely remodeled. Every room is filled with books, and shelves, many made by the homeowner.
Project photography by Kmiecik Imagery.
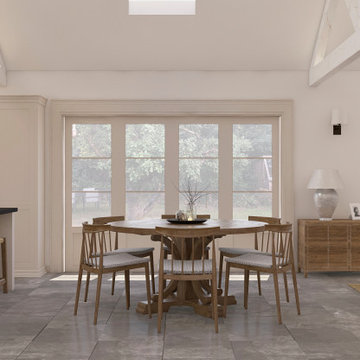
Proposed dining area within a new extension to a 1930's bungalow.
サリーにある高級な中くらいな北欧スタイルのおしゃれなLDK (白い壁、ライムストーンの床、暖炉なし、グレーの床、塗装板張りの天井) の写真
サリーにある高級な中くらいな北欧スタイルのおしゃれなLDK (白い壁、ライムストーンの床、暖炉なし、グレーの床、塗装板張りの天井) の写真
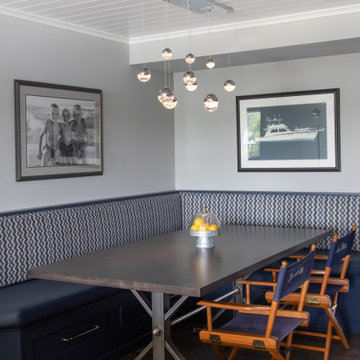
We opened this condo up and took advantage of all the storage we could get. We staying within a neutral pallet, but used navy as our base color. This is a perfect reflection off the lake.
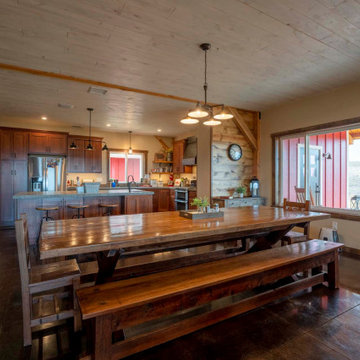
Post and beam dining room connected to kitchen
フェニックスにあるお手頃価格の中くらいなラスティックスタイルのおしゃれなダイニングキッチン (濃色無垢フローリング、茶色い床、塗装板張りの天井、塗装板張りの壁) の写真
フェニックスにあるお手頃価格の中くらいなラスティックスタイルのおしゃれなダイニングキッチン (濃色無垢フローリング、茶色い床、塗装板張りの天井、塗装板張りの壁) の写真

With two teen daughters, a one bathroom house isn’t going to cut it. In order to keep the peace, our clients tore down an existing house in Richmond, BC to build a dream home suitable for a growing family. The plan. To keep the business on the main floor, complete with gym and media room, and have the bedrooms on the upper floor to retreat to for moments of tranquility. Designed in an Arts and Crafts manner, the home’s facade and interior impeccably flow together. Most of the rooms have craftsman style custom millwork designed for continuity. The highlight of the main floor is the dining room with a ridge skylight where ship-lap and exposed beams are used as finishing touches. Large windows were installed throughout to maximize light and two covered outdoor patios built for extra square footage. The kitchen overlooks the great room and comes with a separate wok kitchen. You can never have too many kitchens! The upper floor was designed with a Jack and Jill bathroom for the girls and a fourth bedroom with en-suite for one of them to move to when the need presents itself. Mom and dad thought things through and kept their master bedroom and en-suite on the opposite side of the floor. With such a well thought out floor plan, this home is sure to please for years to come.
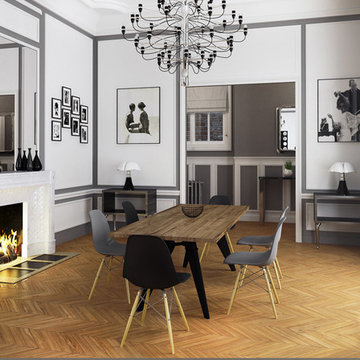
karine perez
http://www.karineperez.com
他の地域にあるラグジュアリーな広いコンテンポラリースタイルのおしゃれなダイニングの照明 (グレーの壁、茶色い床、朝食スペース、濃色無垢フローリング、薪ストーブ、コンクリートの暖炉まわり、塗装板張りの天井、パネル壁) の写真
他の地域にあるラグジュアリーな広いコンテンポラリースタイルのおしゃれなダイニングの照明 (グレーの壁、茶色い床、朝食スペース、濃色無垢フローリング、薪ストーブ、コンクリートの暖炉まわり、塗装板張りの天井、パネル壁) の写真
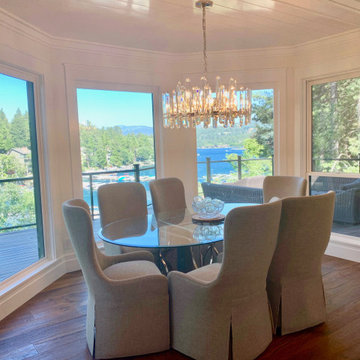
Waterfront dining room looking over the mountains. Featuring a oval glass dining table, light-brown upholstered chairs, a hanging chandelier, dark-brown hardwood floor, and more.
ダイニング (塗装板張りの天井、濃色無垢フローリング、ライムストーンの床) の写真
2
