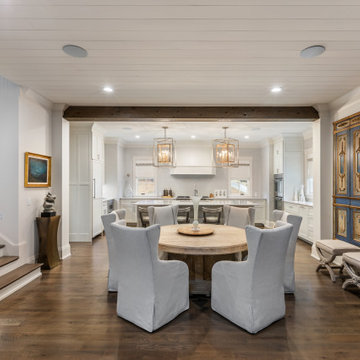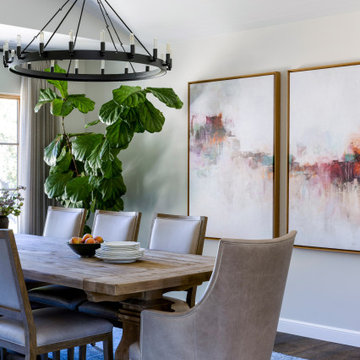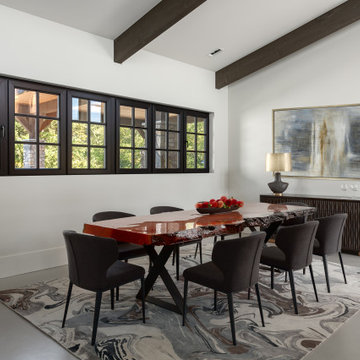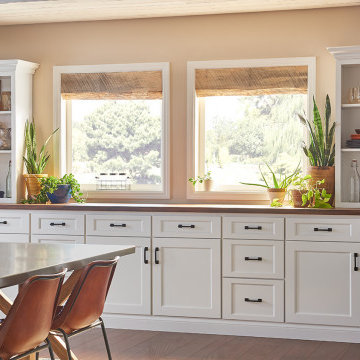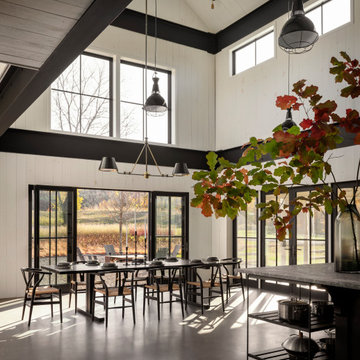ダイニング (塗装板張りの天井、コンクリートの床、濃色無垢フローリング、ライムストーンの床) の写真
絞り込み:
資材コスト
並び替え:今日の人気順
写真 1〜20 枚目(全 149 枚)
1/5

After the second fallout of the Delta Variant amidst the COVID-19 Pandemic in mid 2021, our team working from home, and our client in quarantine, SDA Architects conceived Japandi Home.
The initial brief for the renovation of this pool house was for its interior to have an "immediate sense of serenity" that roused the feeling of being peaceful. Influenced by loneliness and angst during quarantine, SDA Architects explored themes of escapism and empathy which led to a “Japandi” style concept design – the nexus between “Scandinavian functionality” and “Japanese rustic minimalism” to invoke feelings of “art, nature and simplicity.” This merging of styles forms the perfect amalgamation of both function and form, centred on clean lines, bright spaces and light colours.
Grounded by its emotional weight, poetic lyricism, and relaxed atmosphere; Japandi Home aesthetics focus on simplicity, natural elements, and comfort; minimalism that is both aesthetically pleasing yet highly functional.
Japandi Home places special emphasis on sustainability through use of raw furnishings and a rejection of the one-time-use culture we have embraced for numerous decades. A plethora of natural materials, muted colours, clean lines and minimal, yet-well-curated furnishings have been employed to showcase beautiful craftsmanship – quality handmade pieces over quantitative throwaway items.
A neutral colour palette compliments the soft and hard furnishings within, allowing the timeless pieces to breath and speak for themselves. These calming, tranquil and peaceful colours have been chosen so when accent colours are incorporated, they are done so in a meaningful yet subtle way. Japandi home isn’t sparse – it’s intentional.
The integrated storage throughout – from the kitchen, to dining buffet, linen cupboard, window seat, entertainment unit, bed ensemble and walk-in wardrobe are key to reducing clutter and maintaining the zen-like sense of calm created by these clean lines and open spaces.
The Scandinavian concept of “hygge” refers to the idea that ones home is your cosy sanctuary. Similarly, this ideology has been fused with the Japanese notion of “wabi-sabi”; the idea that there is beauty in imperfection. Hence, the marriage of these design styles is both founded on minimalism and comfort; easy-going yet sophisticated. Conversely, whilst Japanese styles can be considered “sleek” and Scandinavian, “rustic”, the richness of the Japanese neutral colour palette aids in preventing the stark, crisp palette of Scandinavian styles from feeling cold and clinical.
Japandi Home’s introspective essence can ultimately be considered quite timely for the pandemic and was the quintessential lockdown project our team needed.

This classic Queenslander home in Red Hill, was a major renovation and therefore an opportunity to meet the family’s needs. With three active children, this family required a space that was as functional as it was beautiful, not forgetting the importance of it feeling inviting.
The resulting home references the classic Queenslander in combination with a refined mix of modern Hampton elements.

グランドラピッズにある低価格の小さなビーチスタイルのおしゃれなダイニングキッチン (暖炉なし、ベージュの壁、濃色無垢フローリング、茶色い床、塗装板張りの天井) の写真

The Dining Room wall color is Sherwin Williams 6719 Gecko. This darling Downtown Raleigh Cottage is over 100 years old. The current owners wanted to have some fun in their historic home! Sherwin Williams and Restoration Hardware paint colors inside add a contemporary feel.

他の地域にあるお手頃価格の中くらいなインダストリアルスタイルのおしゃれなダイニング (白い壁、濃色無垢フローリング、薪ストーブ、コンクリートの暖炉まわり、茶色い床、塗装板張りの天井、塗装板張りの壁、白い天井) の写真

Photography by Michael J. Lee
ボストンにあるラグジュアリーな中くらいなトランジショナルスタイルのおしゃれなダイニング (朝食スペース、白い壁、濃色無垢フローリング、暖炉なし、茶色い床、塗装板張りの天井) の写真
ボストンにあるラグジュアリーな中くらいなトランジショナルスタイルのおしゃれなダイニング (朝食スペース、白い壁、濃色無垢フローリング、暖炉なし、茶色い床、塗装板張りの天井) の写真

シアトルにあるトランジショナルスタイルのおしゃれなLDK (青い壁、濃色無垢フローリング、標準型暖炉、レンガの暖炉まわり、茶色い床、塗装板張りの天井、三角天井) の写真

The guest suite of the home features a darling breakfast nook adjacent to the bedroom.
ボルチモアにあるラグジュアリーな巨大なトラディショナルスタイルのおしゃれなダイニング (朝食スペース、白い壁、濃色無垢フローリング、暖炉なし、茶色い床、塗装板張りの天井、塗装板張りの壁) の写真
ボルチモアにあるラグジュアリーな巨大なトラディショナルスタイルのおしゃれなダイニング (朝食スペース、白い壁、濃色無垢フローリング、暖炉なし、茶色い床、塗装板張りの天井、塗装板張りの壁) の写真
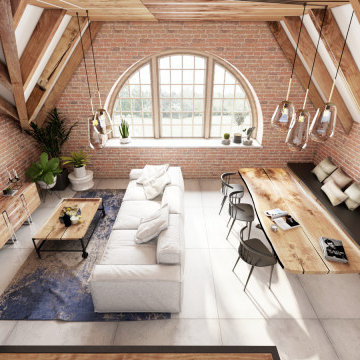
Contemporary rustic design that blends the warmth and charm of rustic or traditional elements with the clean lines and modern aesthetics of contemporary design.
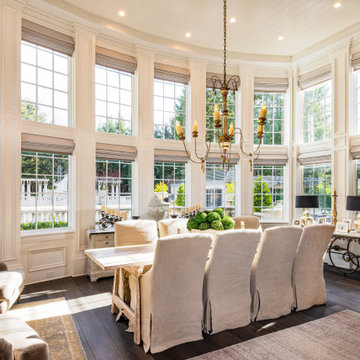
An informal Dining room serves as the kitchen nook. Tall ceilings transition through the kitchen and family rooms. Outside is an expansive pool patio and outdoor pavilion
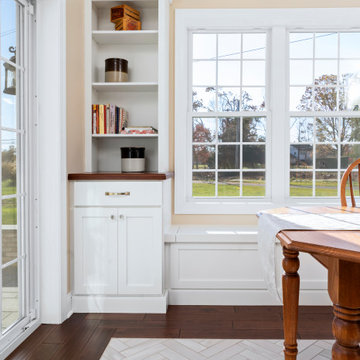
フィラデルフィアにあるお手頃価格の中くらいなトランジショナルスタイルのおしゃれな独立型ダイニング (ベージュの壁、濃色無垢フローリング、茶色い床、塗装板張りの天井) の写真

Nouveau Bungalow - Un - Designed + Built + Curated by Steven Allen Designs, LLC
ヒューストンにあるお手頃価格の小さなエクレクティックスタイルのおしゃれなダイニングキッチン (コンクリートの床、グレーの床、塗装板張りの天井) の写真
ヒューストンにあるお手頃価格の小さなエクレクティックスタイルのおしゃれなダイニングキッチン (コンクリートの床、グレーの床、塗装板張りの天井) の写真
ダイニング (塗装板張りの天井、コンクリートの床、濃色無垢フローリング、ライムストーンの床) の写真
1



