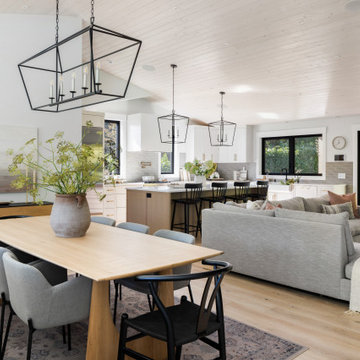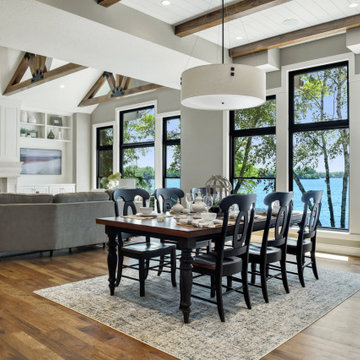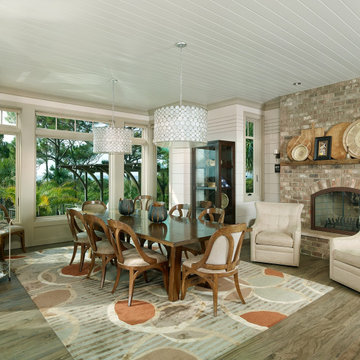ダイニング (塗装板張りの天井、レンガの暖炉まわり、石材の暖炉まわり) の写真
絞り込み:
資材コスト
並び替え:今日の人気順
写真 1〜20 枚目(全 60 枚)
1/4

Inside the contemporary extension in front of the house. A semi-industrial/rustic feel is achieved with exposed steel beams, timber ceiling cladding, terracotta tiling and wrap-around Crittall windows. This wonderully inviting space makes the most of the spectacular panoramic views.

The dining space and walkout raised patio are separated by Marvin’s bi-fold accordion doors which open up to create a shared indoor/outdoor space with stunning prairie conservation views. The outdoor patio features a clean, contemporary sawn sandstone, built-in grill, and radius stairs leading down to the lower patio/pool at the walkout level.

ロサンゼルスにある広いミッドセンチュリースタイルのおしゃれなLDK (黄色い壁、淡色無垢フローリング、両方向型暖炉、レンガの暖炉まわり、塗装板張りの天井、塗装板張りの壁) の写真

シアトルにあるトランジショナルスタイルのおしゃれなLDK (青い壁、濃色無垢フローリング、標準型暖炉、レンガの暖炉まわり、茶色い床、塗装板張りの天井、三角天井) の写真

各フロアがスキップしてつながる様子。色んな方向から光が入ります。
photo : Shigeo Ogawa
他の地域にあるお手頃価格の中くらいなモダンスタイルのおしゃれなダイニング (白い壁、合板フローリング、薪ストーブ、レンガの暖炉まわり、茶色い床、塗装板張りの天井、塗装板張りの壁、ベージュの天井) の写真
他の地域にあるお手頃価格の中くらいなモダンスタイルのおしゃれなダイニング (白い壁、合板フローリング、薪ストーブ、レンガの暖炉まわり、茶色い床、塗装板張りの天井、塗装板張りの壁、ベージュの天井) の写真
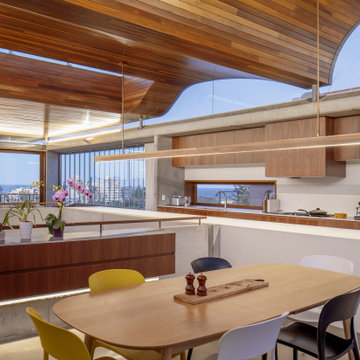
The open living spaces with spectacular vaulted timber lined ceiling.
シドニーにある高級な広いコンテンポラリースタイルのおしゃれなLDK (白い壁、コンクリートの床、両方向型暖炉、石材の暖炉まわり、グレーの床、塗装板張りの天井) の写真
シドニーにある高級な広いコンテンポラリースタイルのおしゃれなLDK (白い壁、コンクリートの床、両方向型暖炉、石材の暖炉まわり、グレーの床、塗装板張りの天井) の写真

デンバーにある広いカントリー風のおしゃれなダイニング (白い壁、無垢フローリング、両方向型暖炉、石材の暖炉まわり、茶色い床、塗装板張りの天井) の写真
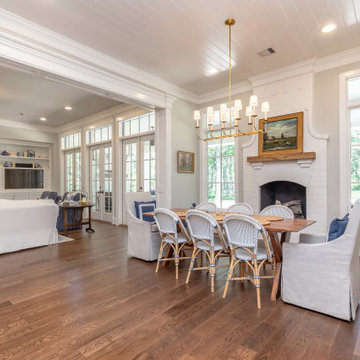
ヒューストンにある高級な中くらいなトラディショナルスタイルのおしゃれなダイニングキッチン (グレーの壁、濃色無垢フローリング、標準型暖炉、レンガの暖炉まわり、茶色い床、塗装板張りの天井) の写真
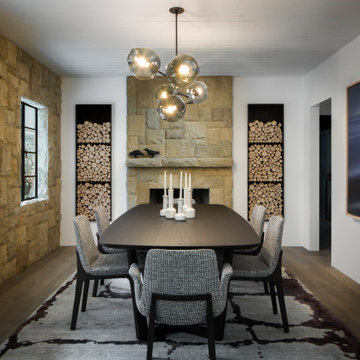
サンタバーバラにあるラグジュアリーな広いトランジショナルスタイルのおしゃれな独立型ダイニング (白い壁、標準型暖炉、石材の暖炉まわり、茶色い床、無垢フローリング、塗装板張りの天井) の写真
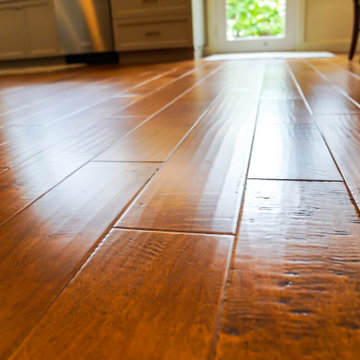
This open style dining room with a craftsman style dining table brings out the light and warmth needed to enjoy peace and quiet with family and friends.
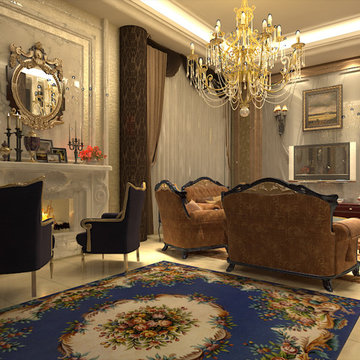
ミラノにあるお手頃価格の中くらいなトラディショナルスタイルのおしゃれなLDK (マルチカラーの壁、淡色無垢フローリング、標準型暖炉、石材の暖炉まわり、白い床、塗装板張りの天井、壁紙) の写真
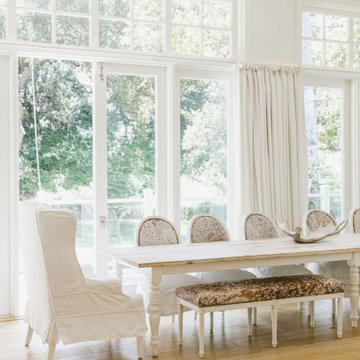
Dining room, Modern french farmhouse. Light and airy. Garden Retreat by Burdge Architects in Malibu, California.
ロサンゼルスにあるカントリー風のおしゃれなLDK (白い壁、淡色無垢フローリング、両方向型暖炉、石材の暖炉まわり、茶色い床、塗装板張りの天井) の写真
ロサンゼルスにあるカントリー風のおしゃれなLDK (白い壁、淡色無垢フローリング、両方向型暖炉、石材の暖炉まわり、茶色い床、塗装板張りの天井) の写真
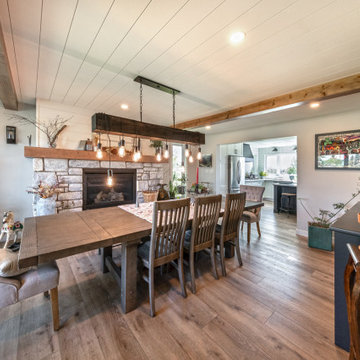
Our clients with an acreage in Sturgeon County backing onto the Sturgeon River wanted to completely update and re-work the floorplan of their late 70's era home's main level to create a more open and functional living space. Their living room became a large dining room with a farmhouse style fireplace and mantle, and their kitchen / nook plus dining room became a very large custom chef's kitchen with 3 islands! Add to that a brand new bathroom with steam shower and back entry mud room / laundry room with custom cabinetry and double barn doors. Extensive use of shiplap, open beams, and unique accent lighting completed the look of their modern farmhouse / craftsman styled main floor. Beautiful!
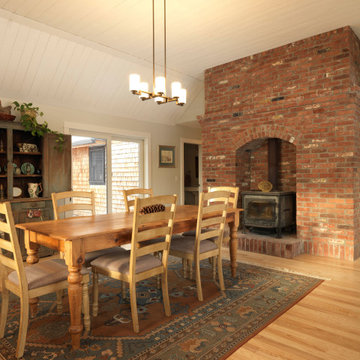
This home was originally built in the 1990’s and though it had never received any upgrades, it had great bones and a functional layout.
To make it more efficient, we replaced all of the windows and the baseboard heat, and we cleaned and replaced the siding. In the kitchen, we switched out all of the cabinetry, counters, and fixtures. In the master bedroom, we added a sliding door to allow access to the hot tub, and in the master bath, we turned the tub into a two-person shower. We also removed some closets to open up space in the master bath, as well as in the mudroom.
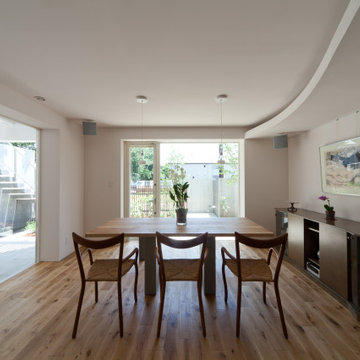
東京23区にある広いモダンスタイルのおしゃれなダイニング (白い壁、合板フローリング、標準型暖炉、石材の暖炉まわり、ベージュの床、塗装板張りの天井、塗装板張りの壁) の写真
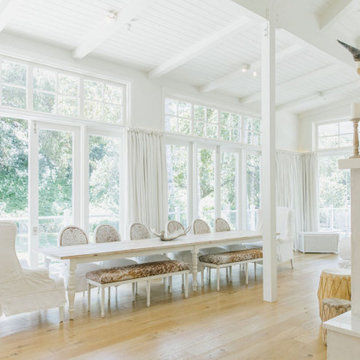
Dining room, Modern french farmhouse. Light and airy. Garden Retreat by Burdge Architects in Malibu, California.
ロサンゼルスにあるカントリー風のおしゃれなLDK (白い壁、淡色無垢フローリング、両方向型暖炉、石材の暖炉まわり、茶色い床、塗装板張りの天井) の写真
ロサンゼルスにあるカントリー風のおしゃれなLDK (白い壁、淡色無垢フローリング、両方向型暖炉、石材の暖炉まわり、茶色い床、塗装板張りの天井) の写真
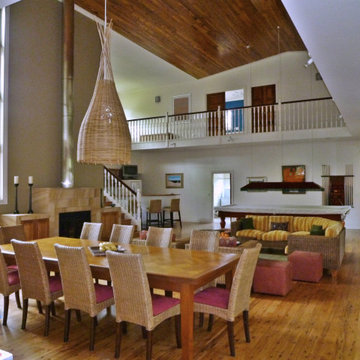
Modern Rustic Beach House Interior. Double height central area with timber flooring and heritage details. Dining Room, Seating Area, Pool table, Bar, Fireplace. Sustainable Architecture at Moreton Island by Birchall & Partners Architects
ダイニング (塗装板張りの天井、レンガの暖炉まわり、石材の暖炉まわり) の写真
1
