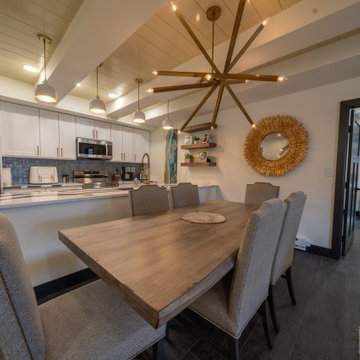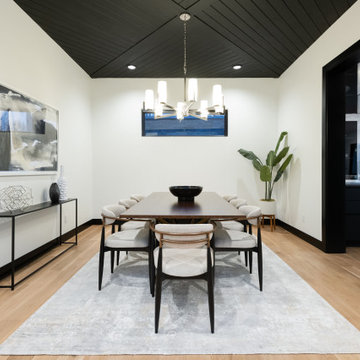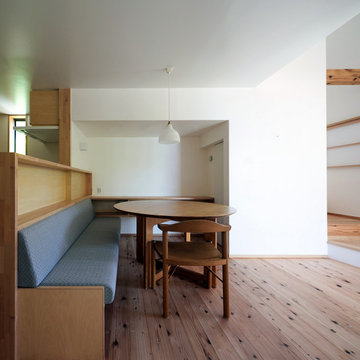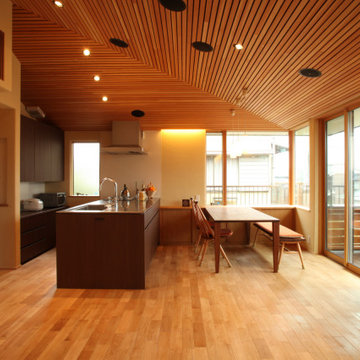ダイニング (塗装板張りの天井、吊り下げ式暖炉、暖炉なし、白い壁) の写真
絞り込み:
資材コスト
並び替え:今日の人気順
写真 1〜20 枚目(全 90 枚)
1/5

プロビデンスにあるビーチスタイルのおしゃれなLDK (白い壁、無垢フローリング、暖炉なし、茶色い床、塗装板張りの天井、三角天井、塗装板張りの壁、シアーカーテン、白い天井) の写真

横浜にある低価格の中くらいなモダンスタイルのおしゃれなLDK (白い壁、合板フローリング、暖炉なし、ベージュの床、塗装板張りの天井、塗装板張りの壁、シアーカーテン、白い天井) の写真

ボストンにあるビーチスタイルのおしゃれなダイニングキッチン (淡色無垢フローリング、茶色い床、塗装板張りの天井、白い壁、暖炉なし) の写真

TEAM
Architect: LDa Architecture & Interiors
Interior Design: Kennerknecht Design Group
Builder: JJ Delaney, Inc.
Landscape Architect: Horiuchi Solien Landscape Architects
Photographer: Sean Litchfield Photography

Photography by Michael J. Lee
ボストンにあるラグジュアリーな中くらいなトランジショナルスタイルのおしゃれなダイニング (朝食スペース、白い壁、濃色無垢フローリング、暖炉なし、茶色い床、塗装板張りの天井) の写真
ボストンにあるラグジュアリーな中くらいなトランジショナルスタイルのおしゃれなダイニング (朝食スペース、白い壁、濃色無垢フローリング、暖炉なし、茶色い床、塗装板張りの天井) の写真

The guest suite of the home features a darling breakfast nook adjacent to the bedroom.
ボルチモアにあるラグジュアリーな巨大なトラディショナルスタイルのおしゃれなダイニング (朝食スペース、白い壁、濃色無垢フローリング、暖炉なし、茶色い床、塗装板張りの天井、塗装板張りの壁) の写真
ボルチモアにあるラグジュアリーな巨大なトラディショナルスタイルのおしゃれなダイニング (朝食スペース、白い壁、濃色無垢フローリング、暖炉なし、茶色い床、塗装板張りの天井、塗装板張りの壁) の写真
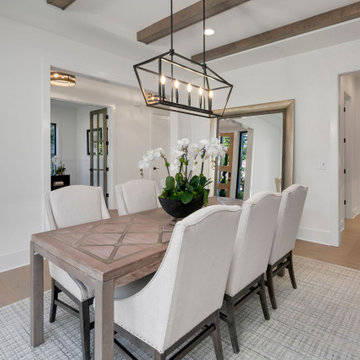
The Madera's Dining Room showcases an elegant and timeless design. White walls create a bright and airy atmosphere, allowing the natural light to illuminate the space. White chairs surrounding the dining table add a touch of simplicity and modernity, while the dark wooden shiplap ceiling brings a sense of warmth and character to the room. Gray carpet covers the floor, providing comfort and a soft texture underfoot. A large mirror on one of the walls not only enhances the sense of space but also reflects the beauty of the dining area. The centerpiece of the room is a stylish gray wooden table, serving as a gathering spot for family and friends. A potted plant adds a touch of greenery, bringing nature indoors and contributing to a fresh and inviting ambiance. Completing the look is the light hardwood flooring, which complements the overall design and ties the elements of The Madera's Dining Room together, creating a sophisticated and welcoming space for memorable meals and gatherings.

Spacecrafting Photography
ミネアポリスにあるラグジュアリーな小さなビーチスタイルのおしゃれなダイニングキッチン (無垢フローリング、暖炉なし、白い壁、茶色い床、塗装板張りの天井、塗装板張りの壁) の写真
ミネアポリスにあるラグジュアリーな小さなビーチスタイルのおしゃれなダイニングキッチン (無垢フローリング、暖炉なし、白い壁、茶色い床、塗装板張りの天井、塗装板張りの壁) の写真
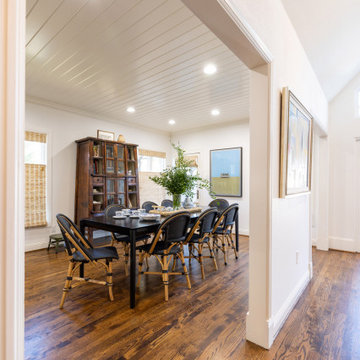
This informal dining room is the perfect place to entertain family and guests alike. The dark-colored large dining table and wicker chairs stand out against the cream-painted walls and ceiling. The ceiling is shiplapped to add texture and dimension to the space that is open to the kitchen. Top-down, bottom-up roman shades diffuse the natural light and add a natural element to the space.

The new owners of this 1974 Post and Beam home originally contacted us for help furnishing their main floor living spaces. But it wasn’t long before these delightfully open minded clients agreed to a much larger project, including a full kitchen renovation. They were looking to personalize their “forever home,” a place where they looked forward to spending time together entertaining friends and family.
In a bold move, we proposed teal cabinetry that tied in beautifully with their ocean and mountain views and suggested covering the original cedar plank ceilings with white shiplap to allow for improved lighting in the ceilings. We also added a full height panelled wall creating a proper front entrance and closing off part of the kitchen while still keeping the space open for entertaining. Finally, we curated a selection of custom designed wood and upholstered furniture for their open concept living spaces and moody home theatre room beyond.
This project is a Top 5 Finalist for Western Living Magazine's 2021 Home of the Year.
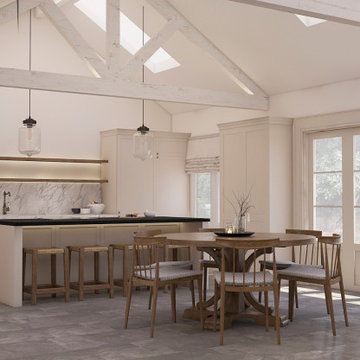
Proposed dining area within a new extension to a 1930's bungalow.
サリーにある高級な中くらいな北欧スタイルのおしゃれなLDK (白い壁、ライムストーンの床、暖炉なし、グレーの床、塗装板張りの天井) の写真
サリーにある高級な中くらいな北欧スタイルのおしゃれなLDK (白い壁、ライムストーンの床、暖炉なし、グレーの床、塗装板張りの天井) の写真
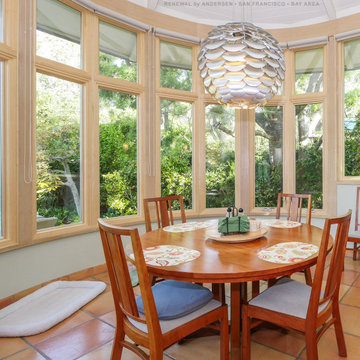
Stunning dining room with all new wood interior windows we installed. This gorgeous sunroom-like space with terra-cotta style floors and rounded design looks wonderful with all new casement and picture windows we installed. It's time to get new windows for your home from Renewal by Andersen of San Francisco serving the entire Bay Area.
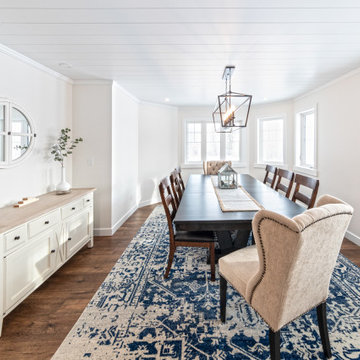
Take a look at the transformation of this 90's era home into a modern craftsman! We did a full interior and exterior renovation down to the studs on all three levels that included re-worked floor plans, new exterior balcony, movement of the front entry to the other street side, a beautiful new front porch, an addition to the back, and an addition to the garage to make it a quad. The inside looks gorgeous! Basically, this is now a new home!
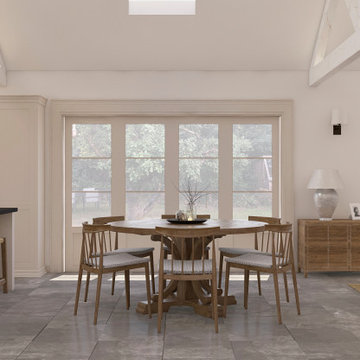
Proposed dining area within a new extension to a 1930's bungalow.
サリーにある高級な中くらいな北欧スタイルのおしゃれなLDK (白い壁、ライムストーンの床、暖炉なし、グレーの床、塗装板張りの天井) の写真
サリーにある高級な中くらいな北欧スタイルのおしゃれなLDK (白い壁、ライムストーンの床、暖炉なし、グレーの床、塗装板張りの天井) の写真
ダイニング (塗装板張りの天井、吊り下げ式暖炉、暖炉なし、白い壁) の写真
1
