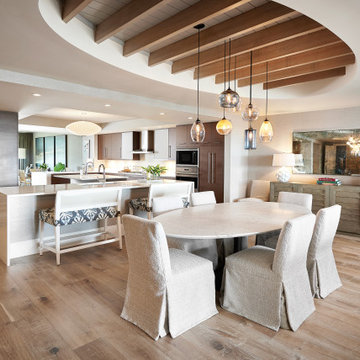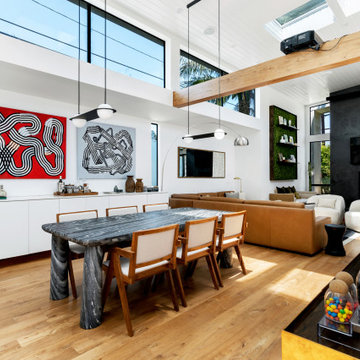ブラウンのダイニング (塗装板張りの天井、茶色い床、白い壁) の写真
絞り込み:
資材コスト
並び替え:今日の人気順
写真 1〜20 枚目(全 37 枚)
1/5

シカゴにあるおしゃれなダイニングキッチン (白い壁、濃色無垢フローリング、両方向型暖炉、積石の暖炉まわり、茶色い床、塗装板張りの天井、レンガ壁) の写真

With two teen daughters, a one bathroom house isn’t going to cut it. In order to keep the peace, our clients tore down an existing house in Richmond, BC to build a dream home suitable for a growing family. The plan. To keep the business on the main floor, complete with gym and media room, and have the bedrooms on the upper floor to retreat to for moments of tranquility. Designed in an Arts and Crafts manner, the home’s facade and interior impeccably flow together. Most of the rooms have craftsman style custom millwork designed for continuity. The highlight of the main floor is the dining room with a ridge skylight where ship-lap and exposed beams are used as finishing touches. Large windows were installed throughout to maximize light and two covered outdoor patios built for extra square footage. The kitchen overlooks the great room and comes with a separate wok kitchen. You can never have too many kitchens! The upper floor was designed with a Jack and Jill bathroom for the girls and a fourth bedroom with en-suite for one of them to move to when the need presents itself. Mom and dad thought things through and kept their master bedroom and en-suite on the opposite side of the floor. With such a well thought out floor plan, this home is sure to please for years to come.

Spacecrafting Photography
ミネアポリスにあるラグジュアリーな小さなビーチスタイルのおしゃれなダイニングキッチン (無垢フローリング、暖炉なし、白い壁、茶色い床、塗装板張りの天井、塗装板張りの壁) の写真
ミネアポリスにあるラグジュアリーな小さなビーチスタイルのおしゃれなダイニングキッチン (無垢フローリング、暖炉なし、白い壁、茶色い床、塗装板張りの天井、塗装板張りの壁) の写真
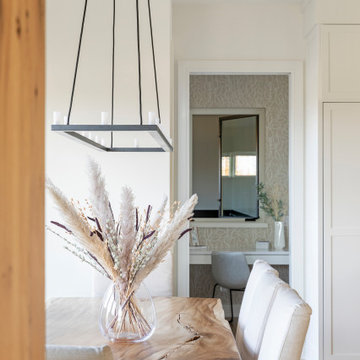
The dining space and walkout raised patio are separated by Marvin’s bi-fold accordion doors which open up to create a shared indoor/outdoor space with stunning prairie conservation views. A chic little pocket office is set just off the kitchen offering an organizational space as well as viewing to the athletic court to keep an eye on the kids at play.
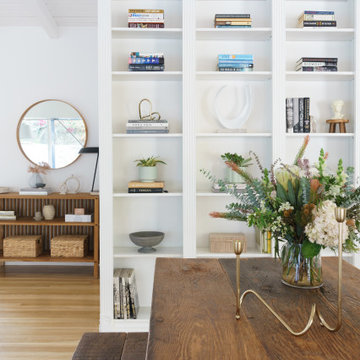
ロサンゼルスにある低価格の小さなミッドセンチュリースタイルのおしゃれなダイニングキッチン (白い壁、淡色無垢フローリング、茶色い床、塗装板張りの天井、白い天井) の写真
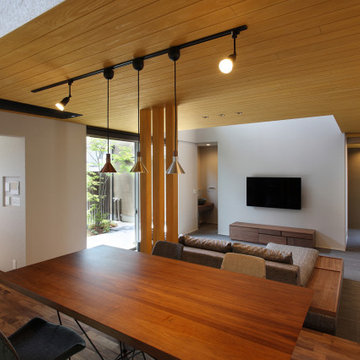
庭住の舎|Studio tanpopo-gumi
撮影|野口 兼史
豊かな自然を感じる中庭を内包する住まい。日々の何気ない日常を 四季折々に 豊かに・心地良く・・・
他の地域にある広いモダンスタイルのおしゃれなLDK (白い壁、濃色無垢フローリング、暖炉なし、茶色い床、塗装板張りの天井、壁紙) の写真
他の地域にある広いモダンスタイルのおしゃれなLDK (白い壁、濃色無垢フローリング、暖炉なし、茶色い床、塗装板張りの天井、壁紙) の写真
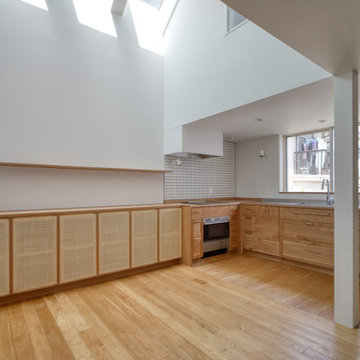
他の地域にある小さなモダンスタイルのおしゃれなダイニング (白い壁、塗装フローリング、暖炉なし、茶色い床、塗装板張りの天井、塗装板張りの壁、白い天井) の写真
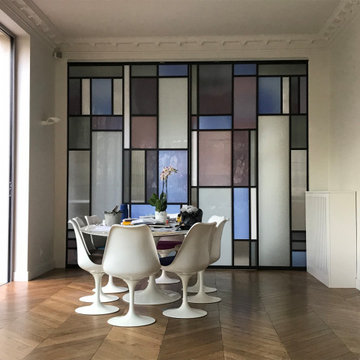
Porte coulissante en vitrail réalisée par ©France Vitrail International à Paris.
パリにある低価格の広いコンテンポラリースタイルのおしゃれなダイニング (白い壁、塗装フローリング、茶色い床、塗装板張りの天井) の写真
パリにある低価格の広いコンテンポラリースタイルのおしゃれなダイニング (白い壁、塗装フローリング、茶色い床、塗装板張りの天井) の写真
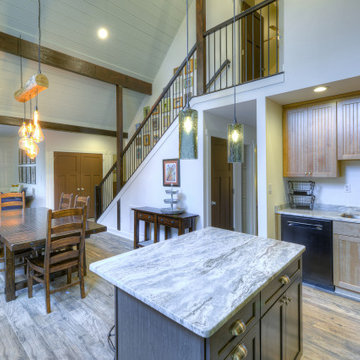
リッチモンドにある小さなラスティックスタイルのおしゃれなダイニングキッチン (白い壁、セラミックタイルの床、茶色い床、塗装板張りの天井) の写真
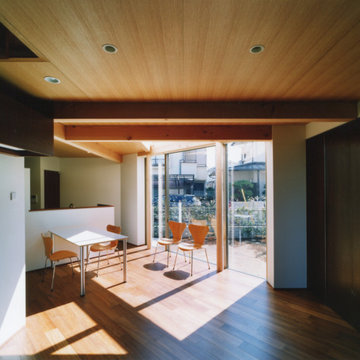
東京23区にあるモダンスタイルのおしゃれなLDK (白い壁、無垢フローリング、茶色い床、塗装板張りの天井、塗装板張りの壁) の写真
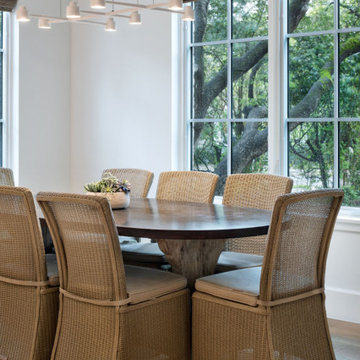
The dining room is bright and spacious with copious views of the exterior greenery.
オースティンにある高級な中くらいなコンテンポラリースタイルのおしゃれなダイニングキッチン (白い壁、茶色い床、塗装板張りの天井、塗装板張りの壁、淡色無垢フローリング) の写真
オースティンにある高級な中くらいなコンテンポラリースタイルのおしゃれなダイニングキッチン (白い壁、茶色い床、塗装板張りの天井、塗装板張りの壁、淡色無垢フローリング) の写真
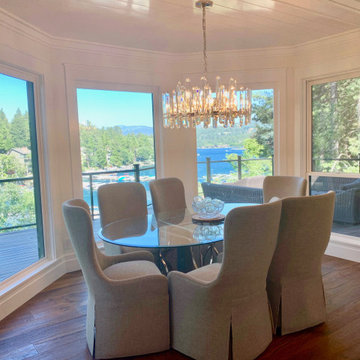
Waterfront dining room looking over the mountains. Featuring a oval glass dining table, light-brown upholstered chairs, a hanging chandelier, dark-brown hardwood floor, and more.
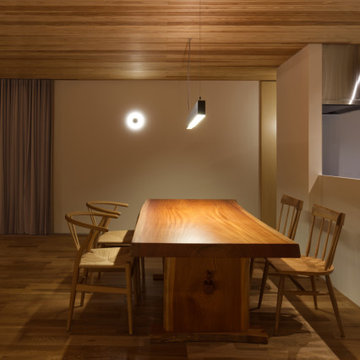
photo(c) zeal architects
他の地域にあるモダンスタイルのおしゃれなLDK (白い壁、無垢フローリング、茶色い床、塗装板張りの天井、壁紙、ベージュの天井) の写真
他の地域にあるモダンスタイルのおしゃれなLDK (白い壁、無垢フローリング、茶色い床、塗装板張りの天井、壁紙、ベージュの天井) の写真
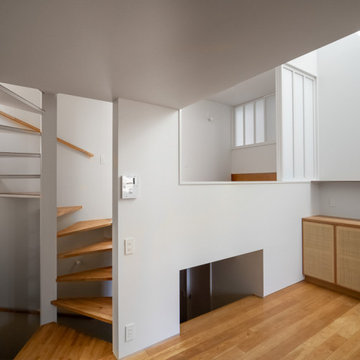
他の地域にある小さなモダンスタイルのおしゃれなダイニング (白い壁、塗装フローリング、暖炉なし、茶色い床、塗装板張りの天井、塗装板張りの壁、白い天井) の写真
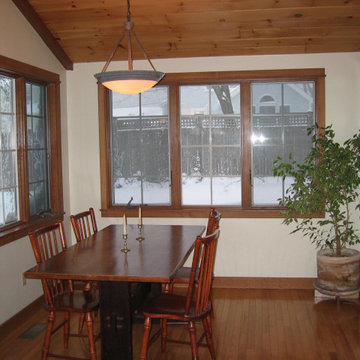
Door on right leads to garage. The original room was also attached to the garage, but had no door. The entire addition had to be removed because it was unsafe.
ブラウンのダイニング (塗装板張りの天井、茶色い床、白い壁) の写真
1


