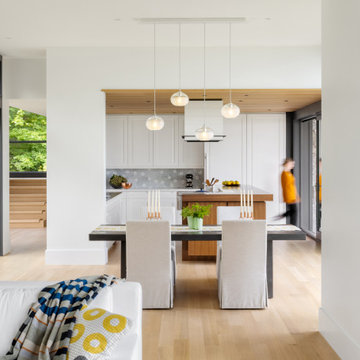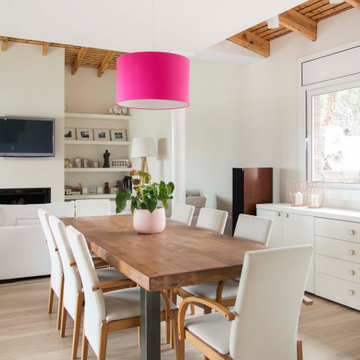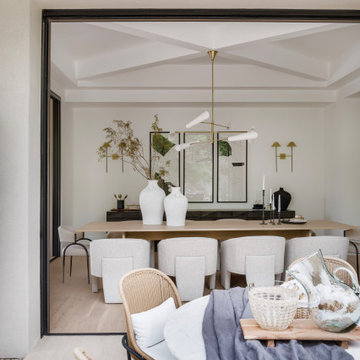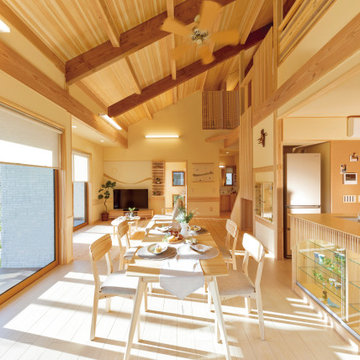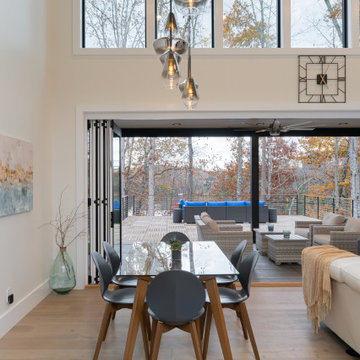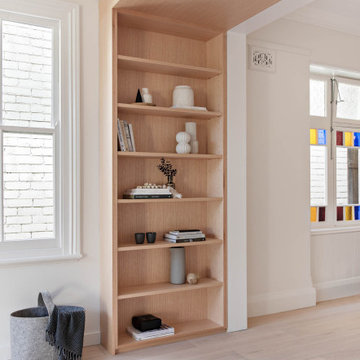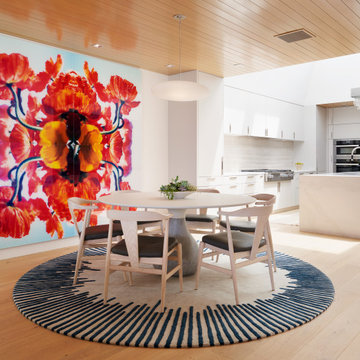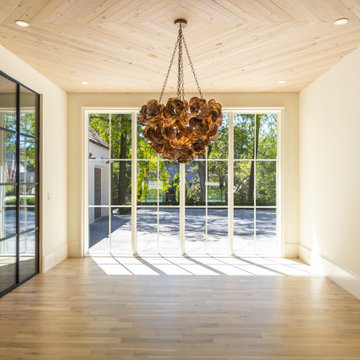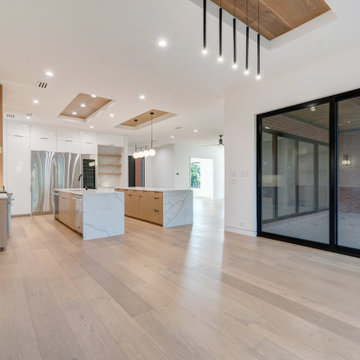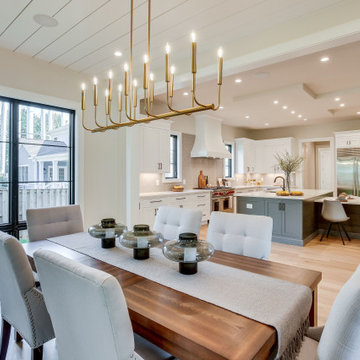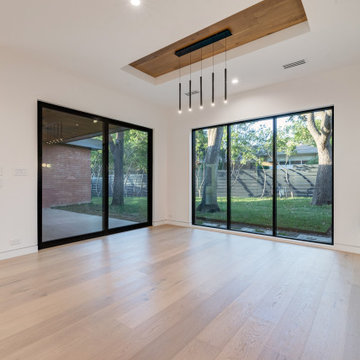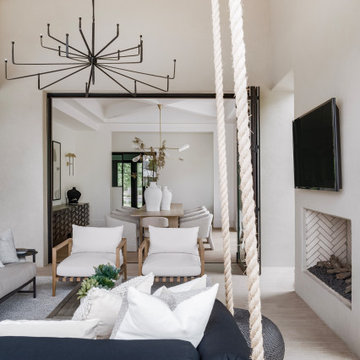ベージュのダイニング (塗装板張りの天井、板張り天井、淡色無垢フローリング) の写真
絞り込み:
資材コスト
並び替え:今日の人気順
写真 1〜20 枚目(全 44 枚)
1/5

Modern Dining Room in an open floor plan, sits between the Living Room, Kitchen and Backyard Patio. The modern electric fireplace wall is finished in distressed grey plaster. Modern Dining Room Furniture in Black and white is paired with a sculptural glass chandelier. Floor to ceiling windows and modern sliding glass doors expand the living space to the outdoors.

チャールストンにある巨大なビーチスタイルのおしゃれなLDK (白い壁、淡色無垢フローリング、ベージュの床、板張り天井) の写真
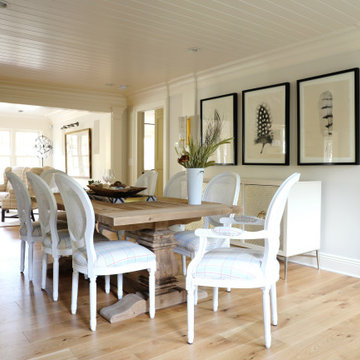
A rustic dining experience along side an original to the home brick gas fireplace. Custom upholstered chairs, trestle table, and brand new white oak, wide plank flooring.

Second floor main living area and open concept kitchen.
マイアミにあるラグジュアリーな広いビーチスタイルのおしゃれなダイニングキッチン (白い壁、淡色無垢フローリング、標準型暖炉、レンガの暖炉まわり、板張り天井、塗装板張りの壁) の写真
マイアミにあるラグジュアリーな広いビーチスタイルのおしゃれなダイニングキッチン (白い壁、淡色無垢フローリング、標準型暖炉、レンガの暖炉まわり、板張り天井、塗装板張りの壁) の写真
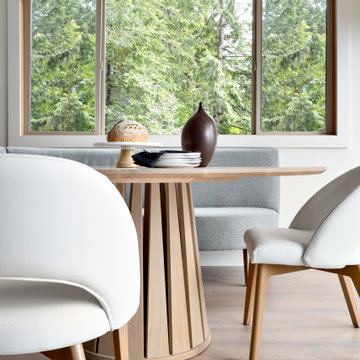
The new owners of this 1974 Post and Beam home originally contacted us for help furnishing their main floor living spaces. But it wasn’t long before these delightfully open minded clients agreed to a much larger project, including a full kitchen renovation. They were looking to personalize their “forever home,” a place where they looked forward to spending time together entertaining friends and family.
In a bold move, we proposed teal cabinetry that tied in beautifully with their ocean and mountain views and suggested covering the original cedar plank ceilings with white shiplap to allow for improved lighting in the ceilings. We also added a full height panelled wall creating a proper front entrance and closing off part of the kitchen while still keeping the space open for entertaining. Finally, we curated a selection of custom designed wood and upholstered furniture for their open concept living spaces and moody home theatre room beyond.
This project is a Top 5 Finalist for Western Living Magazine's 2021 Home of the Year.

An open main floor optimizes the use of your space and allows for easy transitions. This open-concept kitchen, dining and sun room provides the perfect scene for guests to move from dinner to a cozy conversation by the fireplace.

This custom cottage designed and built by Aaron Bollman is nestled in the Saugerties, NY. Situated in virgin forest at the foot of the Catskill mountains overlooking a babling brook, this hand crafted home both charms and relaxes the senses.
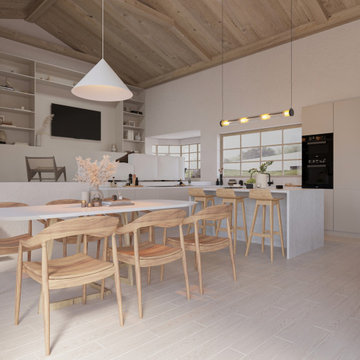
La Maison du Lac - ouvert sur le salon de réception, voici la cuisine ouverte avec l'espace dînatoire. Le salon de loisir se situe un niveau au-dessus, une grande bibliothèque sur mesure vient compléter l'espace de vie.
ベージュのダイニング (塗装板張りの天井、板張り天井、淡色無垢フローリング) の写真
1
