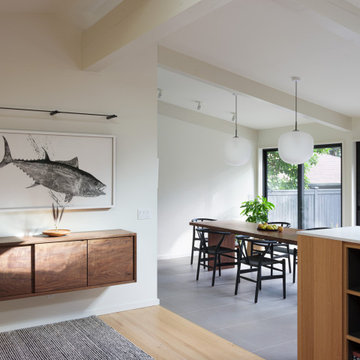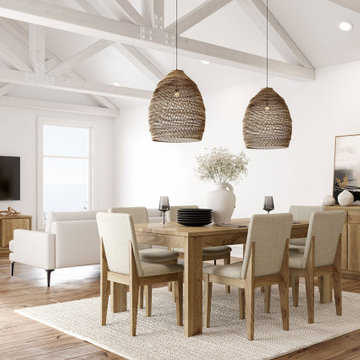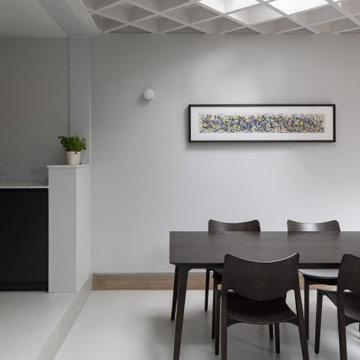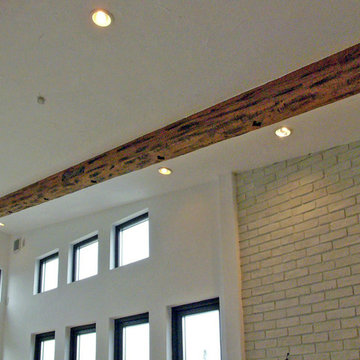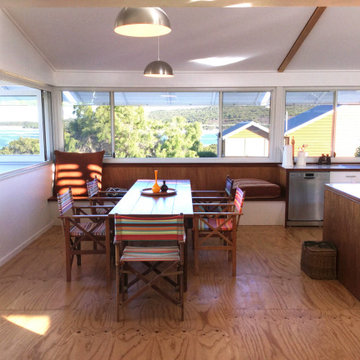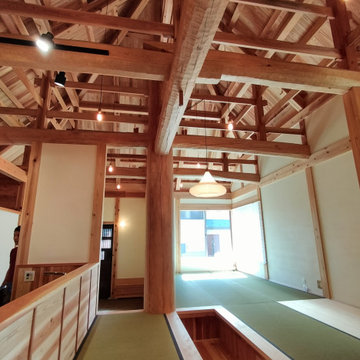ダイニング (表し梁、白い壁) の写真
絞り込み:
資材コスト
並び替え:今日の人気順
写真 1241〜1260 枚目(全 1,704 枚)
1/3
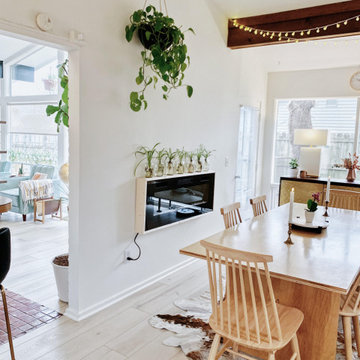
Clean and bright vinyl planks for a space where you can clear your mind and relax. Unique knots bring life and intrigue to this tranquil maple design. With the Modin Collection, we have raised the bar on luxury vinyl plank. The result is a new standard in resilient flooring. Modin offers true embossed in register texture, a low sheen level, a rigid SPC core, an industry-leading wear layer, and so much more.
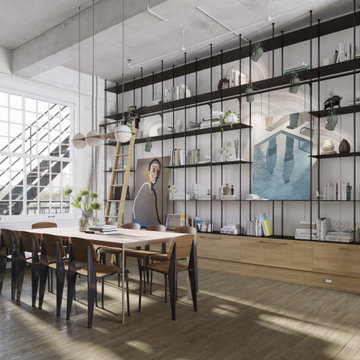
Be drawn into the allure of a captivating dining room oasis, skillfully planned by Arsight, located in a Chelsea apartment, the heart of New York City. Custom-designed shelving, thoughtfully arranged with curated accessories, greets you as Scandinavian dining chairs surround an elegant wooden table. The rustic appeal of the exposed brick wall harmonizes beautifully with the wooden flooring and open storage concept. A captivating library ladder leads to mental art above, with the pendant light casting a soft glow over the white and spacious dining room, setting the scene for unforgettable gatherings.
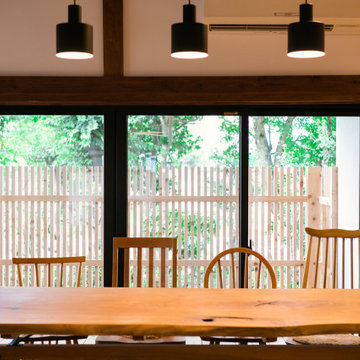
70年という月日を守り続けてきた農家住宅のリノベーション
建築当時の強靭な軸組みを活かし、新しい世代の住まい手の想いのこもったリノベーションとなった
夏は熱がこもり、冬は冷たい隙間風が入る環境から
開口部の改修、断熱工事や気密をはかり
夏は風が通り涼しく、冬は暖炉が燈り暖かい室内環境にした
空間動線は従来人寄せのための二間と奥の間を一体として家族の団欒と仲間と過ごせる動線とした
北側の薄暗く奥まったダイニングキッチンが明るく開放的な造りとなった
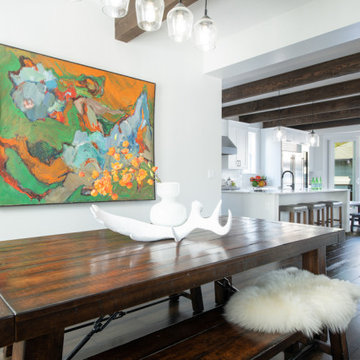
Completed in 2019, this is a home we completed for client who initially engaged us to remodeled their 100 year old classic craftsman bungalow on Seattle’s Queen Anne Hill. During our initial conversation, it became readily apparent that their program was much larger than a remodel could accomplish and the conversation quickly turned toward the design of a new structure that could accommodate a growing family, a live-in Nanny, a variety of entertainment options and an enclosed garage – all squeezed onto a compact urban corner lot.
Project entitlement took almost a year as the house size dictated that we take advantage of several exceptions in Seattle’s complex zoning code. After several meetings with city planning officials, we finally prevailed in our arguments and ultimately designed a 4 story, 3800 sf house on a 2700 sf lot. The finished product is light and airy with a large, open plan and exposed beams on the main level, 5 bedrooms, 4 full bathrooms, 2 powder rooms, 2 fireplaces, 4 climate zones, a huge basement with a home theatre, guest suite, climbing gym, and an underground tavern/wine cellar/man cave. The kitchen has a large island, a walk-in pantry, a small breakfast area and access to a large deck. All of this program is capped by a rooftop deck with expansive views of Seattle’s urban landscape and Lake Union.
Unfortunately for our clients, a job relocation to Southern California forced a sale of their dream home a little more than a year after they settled in after a year project. The good news is that in Seattle’s tight housing market, in less than a week they received several full price offers with escalator clauses which allowed them to turn a nice profit on the deal.
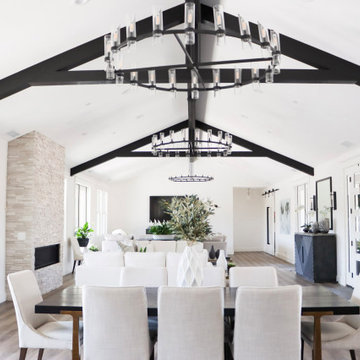
Beautiful living room in this stunning modern farmhouse.
サンフランシスコにあるラグジュアリーな巨大なカントリー風のおしゃれなダイニング (白い壁、クッションフロア、標準型暖炉、石材の暖炉まわり、茶色い床、表し梁) の写真
サンフランシスコにあるラグジュアリーな巨大なカントリー風のおしゃれなダイニング (白い壁、クッションフロア、標準型暖炉、石材の暖炉まわり、茶色い床、表し梁) の写真
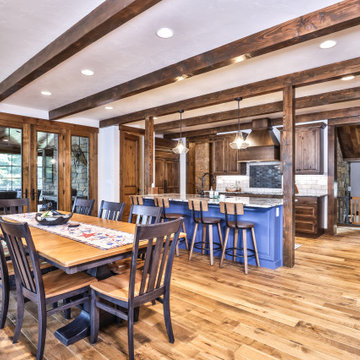
The Dining Room and Kitchen Feature Decorative Timber Beams and Posts at the ceiling, Hardwood Flooring and tile backsplashes. The Blue Island houses the kitchen sink and provides seating.
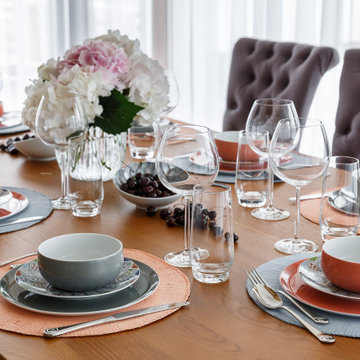
サンクトペテルブルクにある中くらいなコンテンポラリースタイルのおしゃれなダイニングキッチン (白い壁、塗装フローリング、ベージュの床、表し梁、塗装板張りの壁) の写真
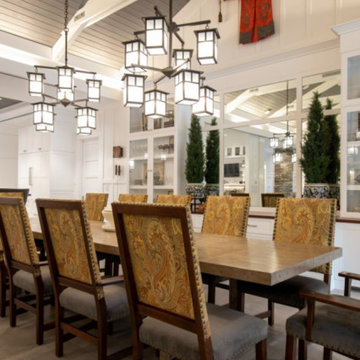
マイアミにあるラグジュアリーな巨大なトラディショナルスタイルのおしゃれなLDK (白い壁、磁器タイルの床、グレーの床、表し梁、パネル壁) の写真
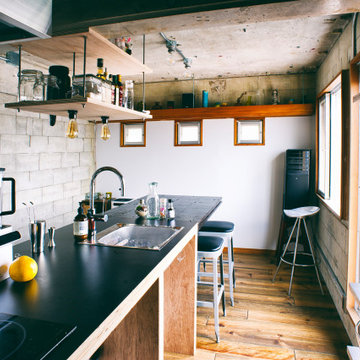
父子二代の、こだわりが共鳴する家
1990年代、父が建てたRCブロック造の箱型建築。
手塩に掛けて造ったこの家に、息子が戻ってくることになった。
3階の寝室二間をLDKに改造し、二世帯住宅へと改修する計画。
クローゼットを解体して空間を拡張し、クロス張りの壁と天井は剥がしてコンクリートの素肌を顕しに。
電気配線は鉄管を通してきり廻し、照明の入切には手作りのトグルスイッチを採用した。
足元はボルドーパインの床で内装を引き締め、ダイニングを兼ねたキッチンは、
積層合板とヴィンテージウッドを組み合わせたカスタムメイド。
白壁部分は、住み手本人の手によるマットなペンキ塗装で仕上げられた。
父子二代のこだわりが室内で共鳴する、密度の高い空間が誕生した。
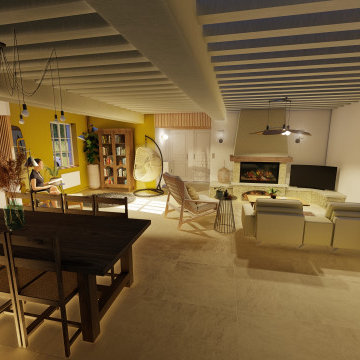
リヨンにある高級な広いコンテンポラリースタイルのおしゃれなダイニング (白い壁、セラミックタイルの床、標準型暖炉、石材の暖炉まわり、ベージュの床、表し梁) の写真
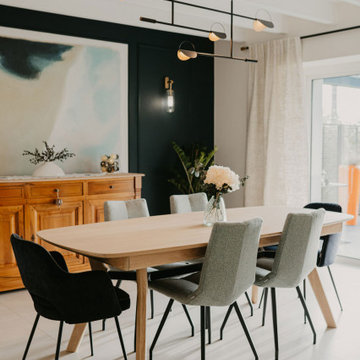
Dans la salle à manger, le papier peint panoramique présenté comme une œuvre d’art dans son musée, et encadré par les moulures s’affiche fièrement au fond de la pièce.
Le buffet et l’ensemble table/chaises s’accordent parfaitement avec les teintes douces et le motif vaporeux de ce tableau en arrière plan.
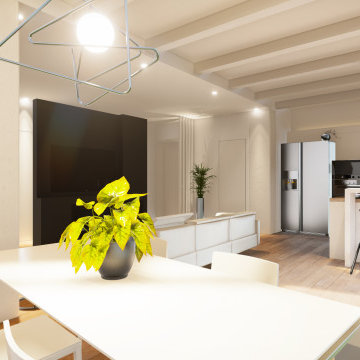
他の地域にある広いコンテンポラリースタイルのおしゃれなLDK (白い壁、磁器タイルの床、横長型暖炉、漆喰の暖炉まわり、ベージュの床、表し梁) の写真
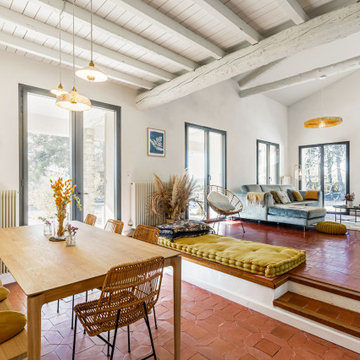
Projet de rénovation d'une maison de 180m² des années 60, qui n’avait subi aucun travaux depuis.
Une grosse rénovation a été menée, avec notamment la réfection de toiture et l'isolation.
La rénovation de toutes les salles de bains a été faite.
Une cuisine ouverte a été créée, et les deux petites chambres ont été réunies afin de former la chambre parentale actuelle.
Le grenier a été transformé en une salle de bain.
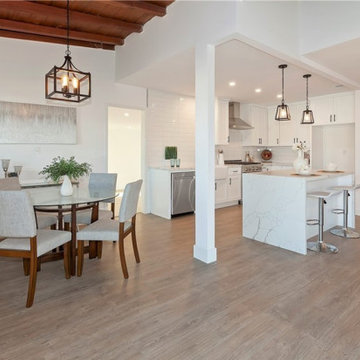
Beautifully remodeled home: stylish, clean & contemporary! This 3 bedroom, 2 bath home features approx. 1,641 sf. The open concept offers a living room, dining area, inside laundry, master bedroom suite, and an upgraded kitchen with custom cabinets, quartz countertops, island, and stainless-steel appliances. Great for entertaining, completely renovated with new dual pane windows, heating and air, recessed lighting, custom faucets and fixtures, decorative stone shower and baths, and beautiful vinyl wood flooring throughout. The grassy yard is landscaped at the front and back. All fresh exterior paint and light fixtures, and a single car attached garage.
ダイニング (表し梁、白い壁) の写真
63
