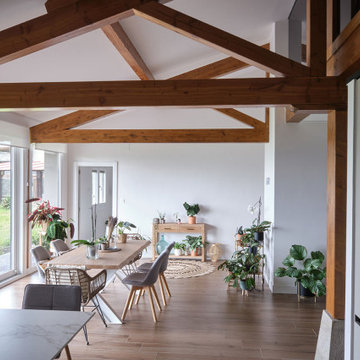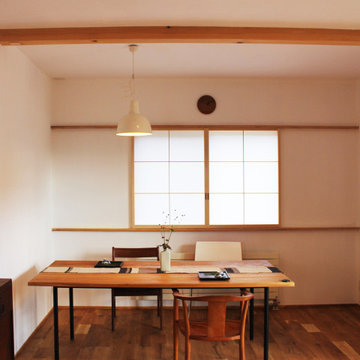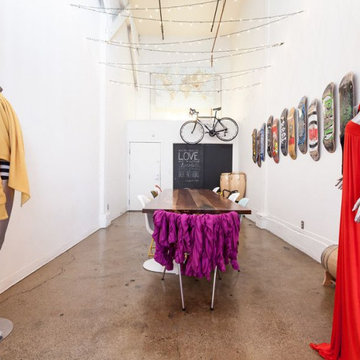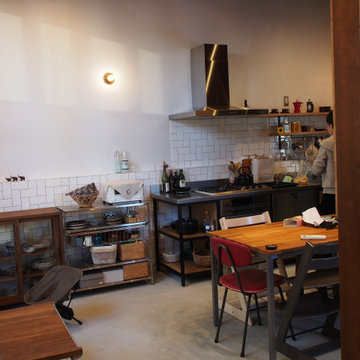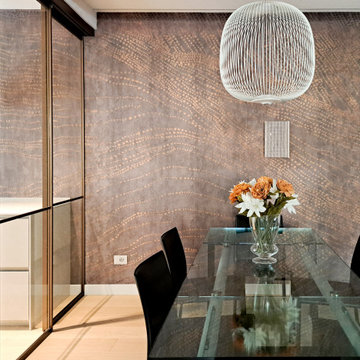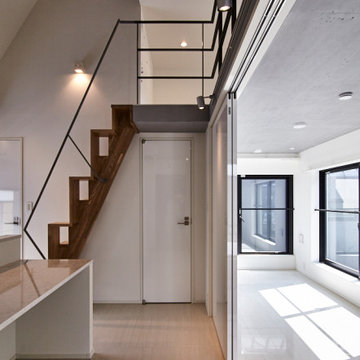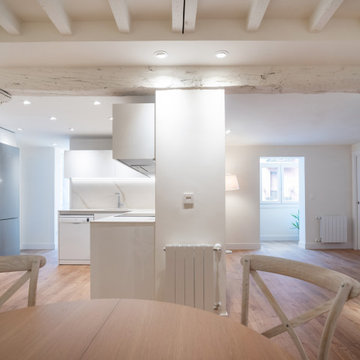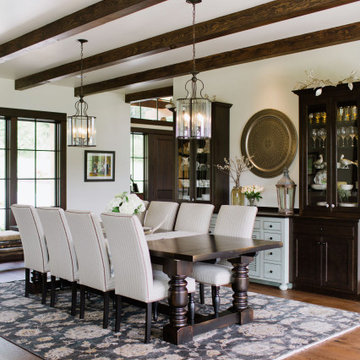ダイニング (表し梁、白い壁) の写真
絞り込み:
資材コスト
並び替え:今日の人気順
写真 841〜860 枚目(全 1,702 枚)
1/3

This Paradise Model ATU is extra tall and grand! As you would in you have a couch for lounging, a 6 drawer dresser for clothing, and a seating area and closet that mirrors the kitchen. Quartz countertops waterfall over the side of the cabinets encasing them in stone. The custom kitchen cabinetry is sealed in a clear coat keeping the wood tone light. Black hardware accents with contrast to the light wood. A main-floor bedroom- no crawling in and out of bed. The wallpaper was an owner request; what do you think of their choice?
The bathroom has natural edge Hawaiian mango wood slabs spanning the length of the bump-out: the vanity countertop and the shelf beneath. The entire bump-out-side wall is tiled floor to ceiling with a diamond print pattern. The shower follows the high contrast trend with one white wall and one black wall in matching square pearl finish. The warmth of the terra cotta floor adds earthy warmth that gives life to the wood. 3 wall lights hang down illuminating the vanity, though durning the day, you likely wont need it with the natural light shining in from two perfect angled long windows.
This Paradise model was way customized. The biggest alterations were to remove the loft altogether and have one consistent roofline throughout. We were able to make the kitchen windows a bit taller because there was no loft we had to stay below over the kitchen. This ATU was perfect for an extra tall person. After editing out a loft, we had these big interior walls to work with and although we always have the high-up octagon windows on the interior walls to keep thing light and the flow coming through, we took it a step (or should I say foot) further and made the french pocket doors extra tall. This also made the shower wall tile and shower head extra tall. We added another ceiling fan above the kitchen and when all of those awning windows are opened up, all the hot air goes right up and out.
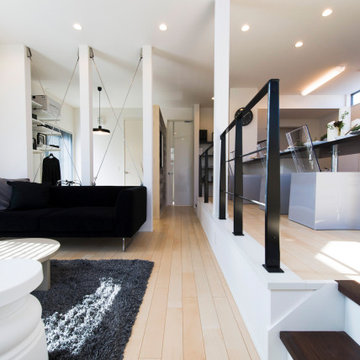
ダイニング部分を小上がりにし、リビングと緩やかに繋がりを持たせたプランニングです。
腰壁にしてしまうと、空間の繋がりが分断され、圧迫感も出てしまうので、吹き抜け用の手すりを用いて安全性とデザイン性を実現しています。
色は階段、インテリア、梁に合わせてブラックにしてフロア、クロスとのコントラストを演出しています。
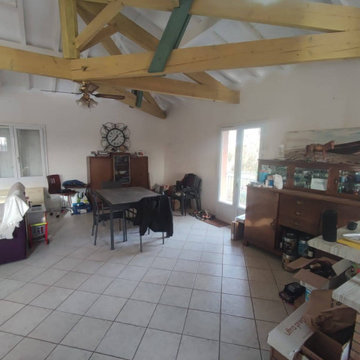
Ce client voulais refaire tous les espaces jours de leur nouvelle maison.
La demande:
-Remplacer la cheminée par un poêle à bois/granules
- Fermer la descente d'escalier vers le sous-sol pour sécuriser (enfants, chiens, etc)
- Esprit verrière de la descente d'escalier pour laisser passer la lumière et ne pas avoir un effet bloc
-Ambiance "industriel cocooning" avec utilisation du bois, métal noir, avec un ajout de déco/matières plus chaleureuses
- Utilisation de la couleur vert sauge
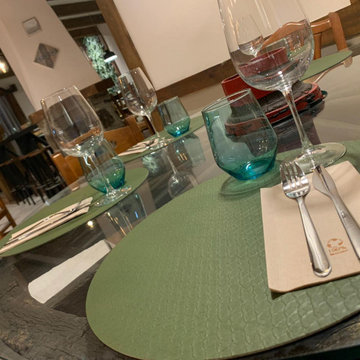
他の地域にある低価格の中くらいなラスティックスタイルのおしゃれなLDK (白い壁、セラミックタイルの床、コーナー設置型暖炉、石材の暖炉まわり、ベージュの床、表し梁、板張り壁) の写真
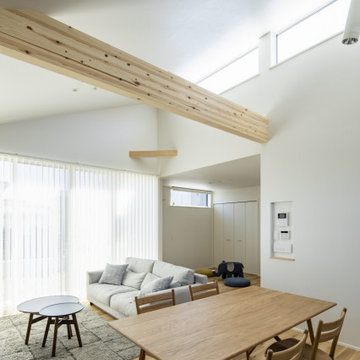
庭と緩やかにつながる明るいリビングがいい。
リビングと行き来できるくつろげるウッドデッキがほしい。
洗濯動線とコンパクトにつながるキッチンがいる。
ペットが通り抜ける小さな入口も作ったんだ。
お気に入りはスリムフレームのスマートなデザイン窓。
無垢フローリングは節の少ないオークフロアを。
家族みんなで動線を考え、たったひとつ間取りにたどり着いた。
光と風を取り入れ、快適に暮らせるようなつくりを。
そんな理想を取り入れた建築計画を一緒に考えました。
そして、家族の想いがまたひとつカタチになりました。
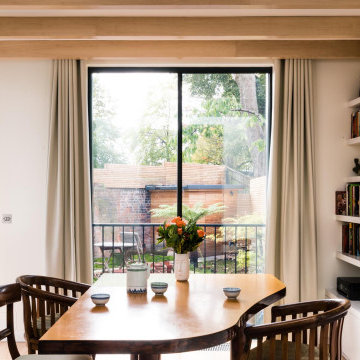
The proposal extends an existing three bedroom flat at basement and ground floor level at the bottom of this Hampstead townhouse.
Working closely with the conservation area constraints the design uses simple proposals to reflect the existing building behind, creating new kitchen and dining rooms, new basement bedrooms and ensuite bathrooms.
The new dining space uses a slim framed pocket sliding door system so the doors disappear when opened to create a Juliet balcony overlooking the garden.
A new master suite with walk-in wardrobe and ensuite is created in the basement level as well as an additional guest bedroom with ensuite.
Our role is for holistic design services including interior design and specifications with design management and contract administration during construction.
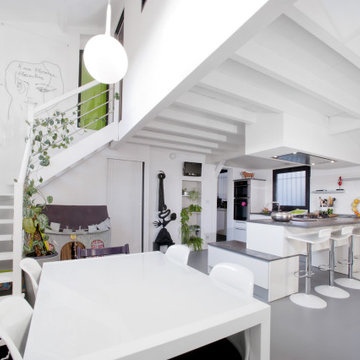
Transformation d'un ancien garage automobile en Loft d'environ 300 m2. Mes clients aimant recevoir, nous avons opté pour une belle cuisine ouverte plus conviviale et bien équipée.
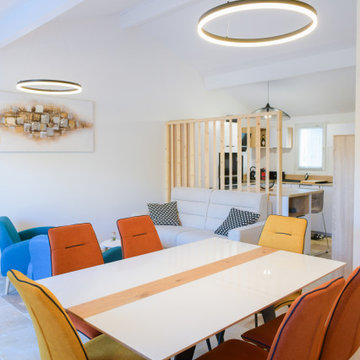
SALLE 0 MANGER / SALON / CUISINE
DANS UNE PETITE PIECE
AVEC ECLAIRAGE MODERNE
他の地域にあるお手頃価格の小さなモダンスタイルのおしゃれなダイニング (白い壁、トラバーチンの床、ベージュの床、表し梁) の写真
他の地域にあるお手頃価格の小さなモダンスタイルのおしゃれなダイニング (白い壁、トラバーチンの床、ベージュの床、表し梁) の写真
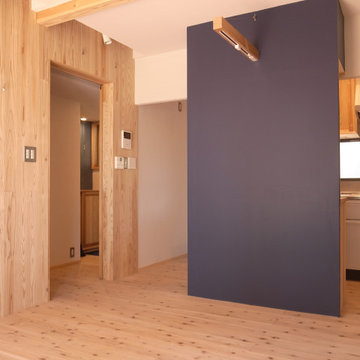
ダイニング入口付近、キッチンとの間にL字型のチョークボードを設けています。キッチン収納であり、キッチン手元を直接見えないよう配慮しつつ、回遊性のある動線としています。
東京都下にある小さなおしゃれなLDK (白い壁、淡色無垢フローリング、ベージュの床、表し梁、羽目板の壁) の写真
東京都下にある小さなおしゃれなLDK (白い壁、淡色無垢フローリング、ベージュの床、表し梁、羽目板の壁) の写真
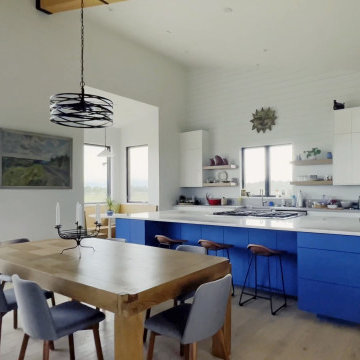
Dining/ Kitchen
デンバーにある中くらいなコンテンポラリースタイルのおしゃれなダイニングキッチン (白い壁、淡色無垢フローリング、茶色い床、表し梁) の写真
デンバーにある中くらいなコンテンポラリースタイルのおしゃれなダイニングキッチン (白い壁、淡色無垢フローリング、茶色い床、表し梁) の写真
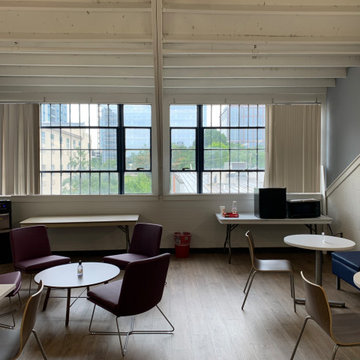
This commercial employee lounge originally it felt cold and sterile making it an unpleasant place to relax and take a break. With the addition of new light fixtures, appliances, art, and decorations, we were able to transform this space into what I call an “Industrial Retreat”! It is officially the new hang out spot. ?
These employees serve the community every day so it was nice to show them how much their well-being is valued. ✨
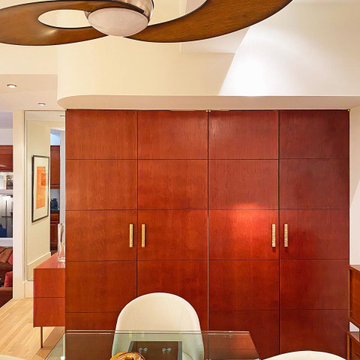
For this area of the house, we created these solid core cherry veneer doors and added Lisa Jarvis 8" door pulls. The routed design carries through to the side credenza also in cherry veneer. We changed the fan to match the wood in the room, bleached the floors and painted all of the walls and ceiling with in bright white.
ダイニング (表し梁、白い壁) の写真
43
