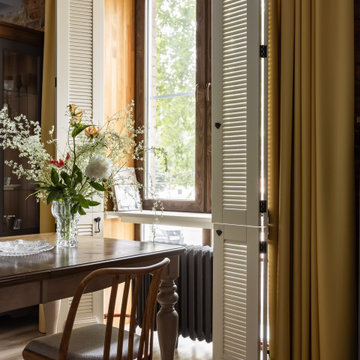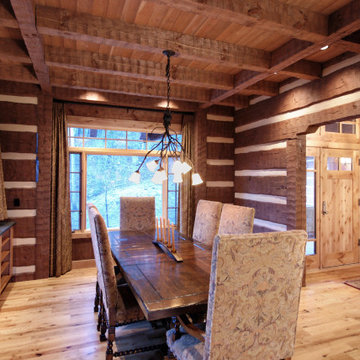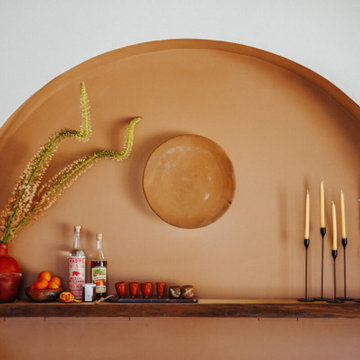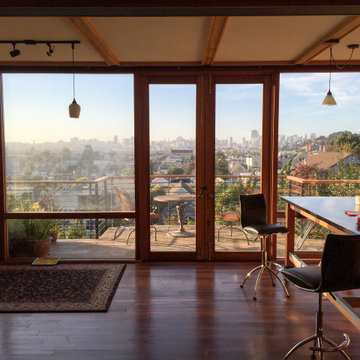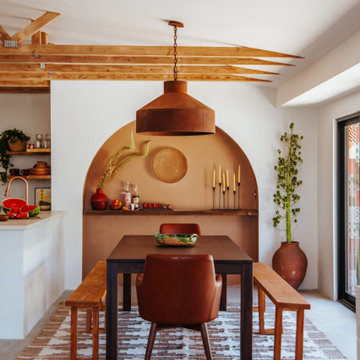中くらいなダイニング (表し梁、茶色い壁、黄色い壁) の写真
絞り込み:
資材コスト
並び替え:今日の人気順
写真 1〜20 枚目(全 22 枚)
1/5

ニューカッスルにある高級な中くらいなコンテンポラリースタイルのおしゃれなLDK (茶色い壁、コンクリートの床、グレーの床、表し梁、羽目板の壁) の写真

Уютная столовая с видом на сад и камин. Справа летняя кухня и печь.
Архитекторы:
Дмитрий Глушков
Фёдор Селенин
фото:
Андрей Лысиков
モスクワにある高級な中くらいなカントリー風のおしゃれなダイニングキッチン (黄色い壁、横長型暖炉、石材の暖炉まわり、マルチカラーの床、表し梁、板張り壁、磁器タイルの床) の写真
モスクワにある高級な中くらいなカントリー風のおしゃれなダイニングキッチン (黄色い壁、横長型暖炉、石材の暖炉まわり、マルチカラーの床、表し梁、板張り壁、磁器タイルの床) の写真
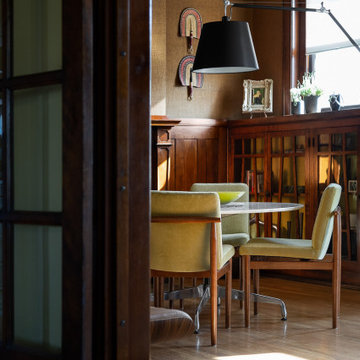
• Craftsman-style dining area
• Furnishings + decorative accessory styling
• Craftsman style dining + living area
• Furnishings + decorative accessory styling
• Dining Table: Herman Miller Eames base w/ custom top
• Vintage wood framed dining chairs re-upholstered
• Oversized floor lamp: Artemide
• Burlap wall treatment
• Linen wall treatment
• Built-in storage with glass
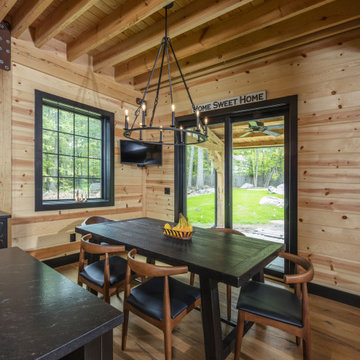
フィラデルフィアにある高級な中くらいなラスティックスタイルのおしゃれなダイニング (茶色い壁、淡色無垢フローリング、暖炉なし、茶色い床、表し梁、板張り壁) の写真
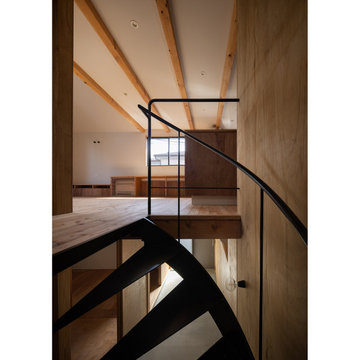
2・3階は閉じることが必要とされた部屋(納戸、トイレ、主寝室)以外は全てが繋がったおおらかな空間として、南東側は切妻の屋根形状があらわになった二層吹き抜けのリビングとしています。
東京23区にある高級な中くらいなアジアンスタイルのおしゃれなダイニング (茶色い壁、無垢フローリング、暖炉なし、茶色い床、表し梁、塗装板張りの壁、白い天井) の写真
東京23区にある高級な中くらいなアジアンスタイルのおしゃれなダイニング (茶色い壁、無垢フローリング、暖炉なし、茶色い床、表し梁、塗装板張りの壁、白い天井) の写真
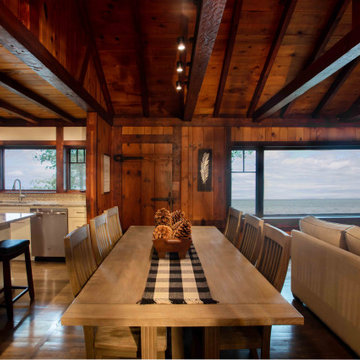
The client came to us to assist with transforming their small family cabin into a year-round residence that would continue the family legacy. The home was originally built by our client’s grandfather so keeping much of the existing interior woodwork and stone masonry fireplace was a must. They did not want to lose the rustic look and the warmth of the pine paneling. The view of Lake Michigan was also to be maintained. It was important to keep the home nestled within its surroundings.
There was a need to update the kitchen, add a laundry & mud room, install insulation, add a heating & cooling system, provide additional bedrooms and more bathrooms. The addition to the home needed to look intentional and provide plenty of room for the entire family to be together. Low maintenance exterior finish materials were used for the siding and trims as well as natural field stones at the base to match the original cabin’s charm.
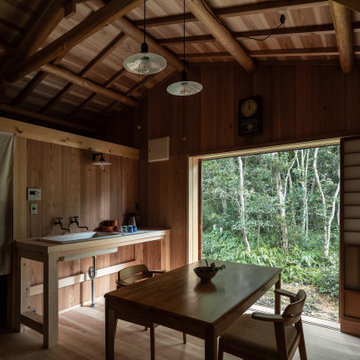
窓を開け放すと爽やかな森の風が通り抜けると共に印象的な緑の気配も感じ取ることができます。
他の地域にある中くらいなラスティックスタイルのおしゃれなダイニング (茶色い壁、無垢フローリング、暖炉なし、ベージュの床、表し梁、板張り壁、ベージュの天井) の写真
他の地域にある中くらいなラスティックスタイルのおしゃれなダイニング (茶色い壁、無垢フローリング、暖炉なし、ベージュの床、表し梁、板張り壁、ベージュの天井) の写真
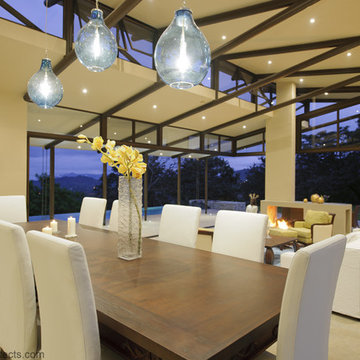
Photo © Julian Trejos
中くらいなコンテンポラリースタイルのおしゃれなLDK (黄色い壁、コンクリートの床、両方向型暖炉、コンクリートの暖炉まわり、グレーの床、表し梁) の写真
中くらいなコンテンポラリースタイルのおしゃれなLDK (黄色い壁、コンクリートの床、両方向型暖炉、コンクリートの暖炉まわり、グレーの床、表し梁) の写真
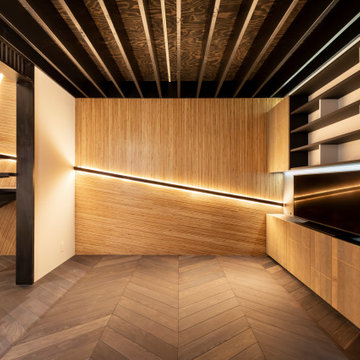
横浜にある中くらいなコンテンポラリースタイルのおしゃれなダイニングキッチン (茶色い壁、濃色無垢フローリング、グレーの床、表し梁、板張り壁、黒い天井) の写真
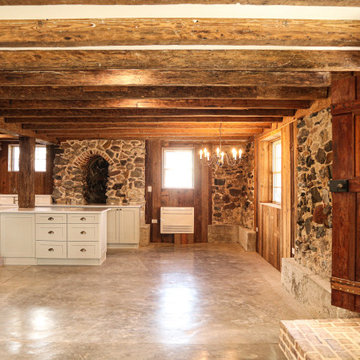
他の地域にある中くらいなトラディショナルスタイルのおしゃれなダイニングキッチン (茶色い壁、コンクリートの床、グレーの床、表し梁、板張り壁) の写真
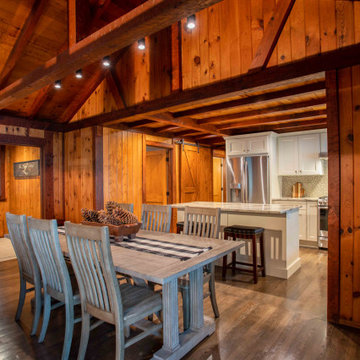
The client came to us to assist with transforming their small family cabin into a year-round residence that would continue the family legacy. The home was originally built by our client’s grandfather so keeping much of the existing interior woodwork and stone masonry fireplace was a must. They did not want to lose the rustic look and the warmth of the pine paneling. The view of Lake Michigan was also to be maintained. It was important to keep the home nestled within its surroundings.
There was a need to update the kitchen, add a laundry & mud room, install insulation, add a heating & cooling system, provide additional bedrooms and more bathrooms. The addition to the home needed to look intentional and provide plenty of room for the entire family to be together. Low maintenance exterior finish materials were used for the siding and trims as well as natural field stones at the base to match the original cabin’s charm.
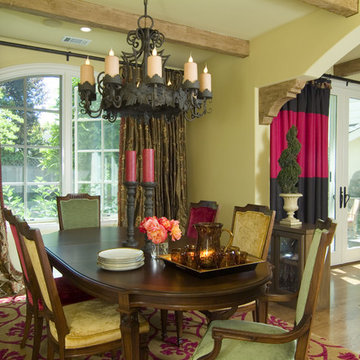
Exitsting Dining table and chairs from grandmother were refinished and reupholstered to bring into the remodeled space. Each one a different color to bring Living room, Kitchen and Dining room together. Stunning Silk drapes with lots of volume to give the space more elegance.
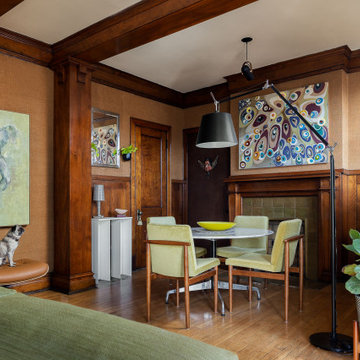
• Craftsman-style dining area
• Furnishings + decorative accessory styling
• Pedestal dining table - Herman Miller Eames base w/custom top
• Vintage wood framed dining chairs re-upholstered
• Oversized floor lamp - Artemide
• Burlap wall treatment
• Leather Ottoman - Herman Miller Eames
• Fireplace with vintage tile + wood mantel
• Wood ceiling beams
• Modern art
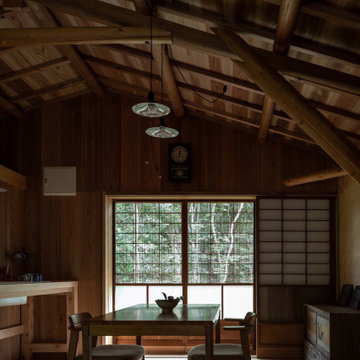
キッチン、ダイニングではなく「台所と食卓」という設定で計画。小さな空間ですが、天井の高さがそれを補っています。
他の地域にある中くらいなラスティックスタイルのおしゃれなダイニング (茶色い壁、無垢フローリング、暖炉なし、ベージュの床、表し梁、板張り壁、ベージュの天井) の写真
他の地域にある中くらいなラスティックスタイルのおしゃれなダイニング (茶色い壁、無垢フローリング、暖炉なし、ベージュの床、表し梁、板張り壁、ベージュの天井) の写真
中くらいなダイニング (表し梁、茶色い壁、黄色い壁) の写真
1
