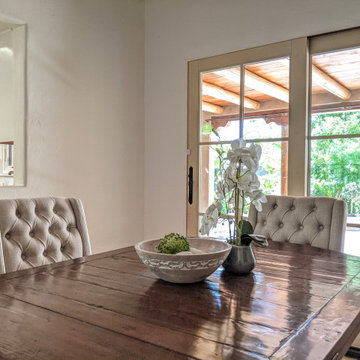小さなダイニングキッチン (表し梁、茶色い床) の写真
絞り込み:
資材コスト
並び替え:今日の人気順
写真 1〜18 枚目(全 18 枚)
1/5
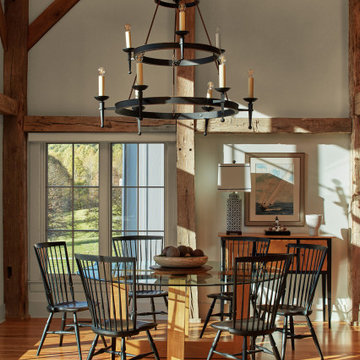
Rustic timbers and warm natural light frame the dining space in this mountain home's great room.
ワシントンD.C.にある高級な小さなカントリー風のおしゃれなダイニングキッチン (ベージュの壁、無垢フローリング、茶色い床、表し梁) の写真
ワシントンD.C.にある高級な小さなカントリー風のおしゃれなダイニングキッチン (ベージュの壁、無垢フローリング、茶色い床、表し梁) の写真
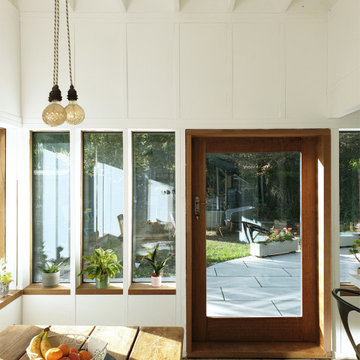
HALF TIMBERED HOUSE
A low cost timber framed and timber clad extension for a novice self-builder in Suffolk.
Dotted with small pleasures:
Views to their garden, warm afternoon sun on their dining table, natural light to their home office, and a cool breeze on a hot summer day.
Built with a softwood frame and lining, hardwood windows and doors, and British larch cladding.
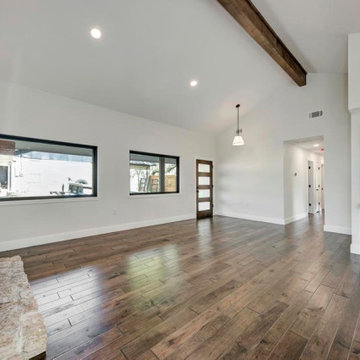
オースティンにある高級な小さなミッドセンチュリースタイルのおしゃれなダイニングキッチン (濃色無垢フローリング、標準型暖炉、石材の暖炉まわり、茶色い床、表し梁) の写真
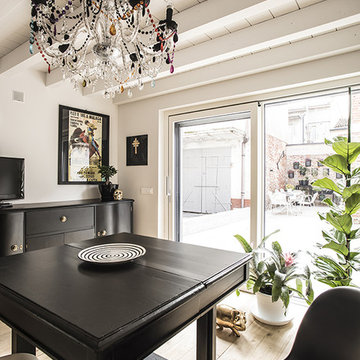
Foto di Andrea Rinaldi per "Le Case di Elixir"
他の地域にあるお手頃価格の小さなコンテンポラリースタイルのおしゃれなダイニングキッチン (白い壁、塗装フローリング、茶色い床、表し梁) の写真
他の地域にあるお手頃価格の小さなコンテンポラリースタイルのおしゃれなダイニングキッチン (白い壁、塗装フローリング、茶色い床、表し梁) の写真
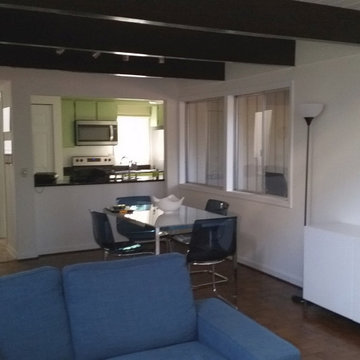
A view from the living room, into the dining room and the kitchen beyond. The wall and windows on the right, were pushed out to create space to relocate the kitchen.
The existing kitchen was converted into a mudroom, laundry and overflow pantry.
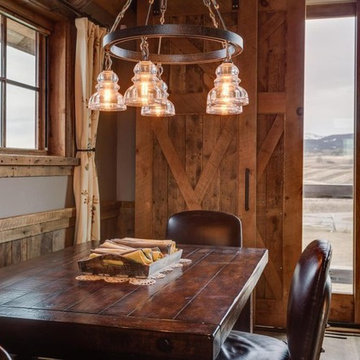
他の地域にあるお手頃価格の小さなラスティックスタイルのおしゃれなダイニングキッチン (グレーの壁、無垢フローリング、暖炉なし、茶色い床、表し梁、板張り壁、ベージュの天井) の写真
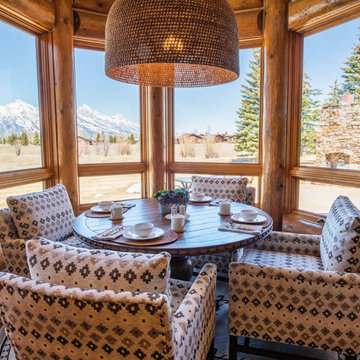
他の地域にあるラグジュアリーな小さなラスティックスタイルのおしゃれなダイニングキッチン (無垢フローリング、茶色い床、表し梁、板張り壁) の写真
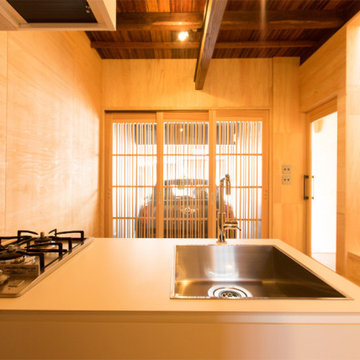
陽が入ってくるので気持ちよく作業できるダイニングになりました。
神戸にある小さな和モダンなおしゃれなダイニングキッチン (茶色い壁、合板フローリング、茶色い床、表し梁、板張り壁) の写真
神戸にある小さな和モダンなおしゃれなダイニングキッチン (茶色い壁、合板フローリング、茶色い床、表し梁、板張り壁) の写真
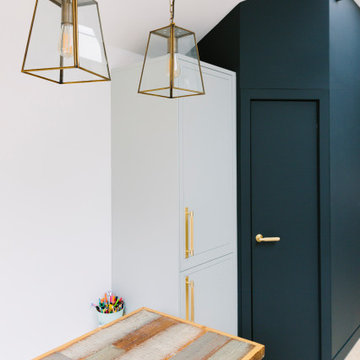
This modern blue and brass kitchen is the heart of this open-plan space and leads right into a stunning garden, framed by big French doors. This beautiful space belongs to our Head of Design Lucy, whose home was entirely designed by herself and her architect husband, after knocking down some derelict garages in a prime location in Bournemouth to make way for their stunning family home.
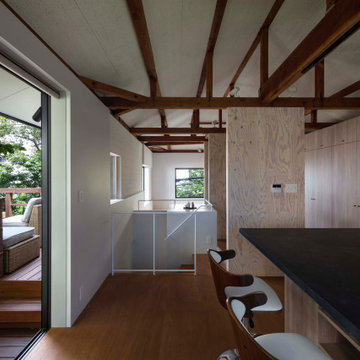
既存の中廊下型の廊下だった所に耐力壁を設けて、その周囲をワンルーム空間にしました。
photo:Shigeo Ogawa
神戸にある低価格の小さな和モダンなおしゃれなダイニング (白い壁、合板フローリング、暖炉なし、茶色い床、表し梁、壁紙、ベージュの天井) の写真
神戸にある低価格の小さな和モダンなおしゃれなダイニング (白い壁、合板フローリング、暖炉なし、茶色い床、表し梁、壁紙、ベージュの天井) の写真
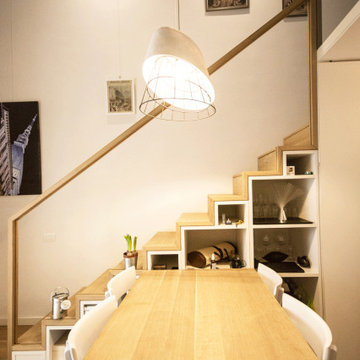
The loft is situated on the ground floor of an early 20th century building named the house of the tramdrivers, in an industrial area. The apartment was originally a storage space with high ceilings. The existing walls were demolished and a cabin of steel and glass was created in the centre of the room.
The structure of the loft is in steel profiles and the floor is only 10cm thick. From the 35 sqm initial size, the loft is now 55 sqm, articulated with living space and a separate kitchen/dining, while the laundry and powder room are on the ground floor.
Upstairs, there is a master bedroom with ensuite, and a walk-in robe. All furniture are customised.
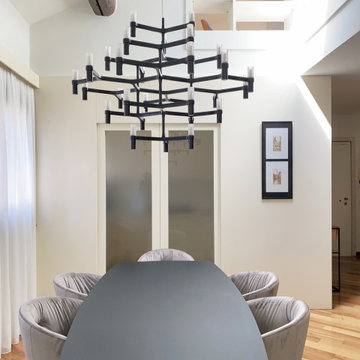
La sala da pranzo è arredata con un tavolo MANTA di RIMADESIO, color nero, con poltrone in velluto.
La doppia altezza é impreziosita dal grande lampadario CROW di NEMO LIGHTING. La luce naturale viene usata come materiale d’arredo per impreziosire l’intero spazio. In alto si vede la libreria/parapetto realizzata su misura per il sottotetto.
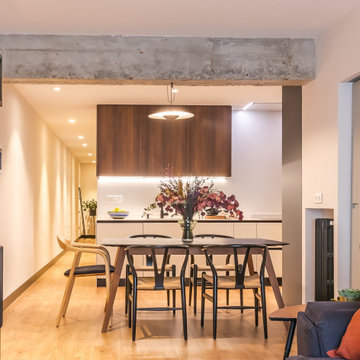
Un espacio versátil, con mesa extensible, de la firma Treku, en el que podemos recibir hasta 10 comensales sin mayor problema. El conjunto lo completan las maravillosas sillas CH24 Wishbone chair y la Neva chair de Artisan
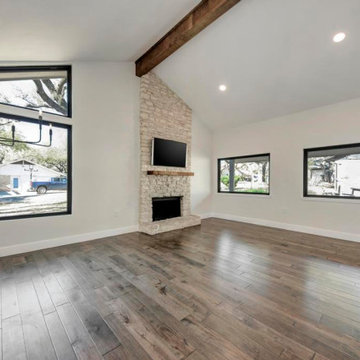
オースティンにある高級な小さなミッドセンチュリースタイルのおしゃれなダイニングキッチン (白い壁、濃色無垢フローリング、標準型暖炉、石材の暖炉まわり、茶色い床、表し梁) の写真
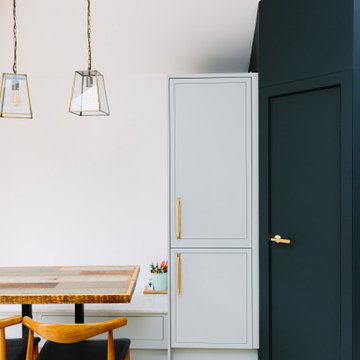
This modern blue and brass kitchen is the heart of this open-plan space and leads right into a stunning garden, framed by big French doors. This beautiful space belongs to our Head of Design Lucy, whose home was entirely designed by herself and her architect husband, after knocking down some derelict garages in a prime location in Bournemouth to make way for their stunning family home.
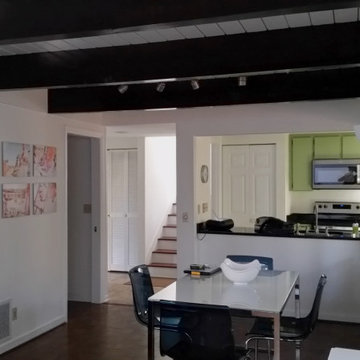
A view from the living room, into the dining room and the kitchen beyond. We wall and window on the right, were pushed out to create space for a new modern kitchen.
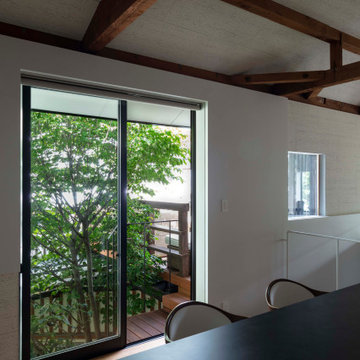
腰窓を掃き出し窓に変えて外部のデッキテラスへと繋がります。
photo:Shigeo Ogawa
神戸にある低価格の小さな和モダンなおしゃれなダイニングキッチン (白い壁、合板フローリング、暖炉なし、茶色い床、表し梁、壁紙、ベージュの天井) の写真
神戸にある低価格の小さな和モダンなおしゃれなダイニングキッチン (白い壁、合板フローリング、暖炉なし、茶色い床、表し梁、壁紙、ベージュの天井) の写真
小さなダイニングキッチン (表し梁、茶色い床) の写真
1
