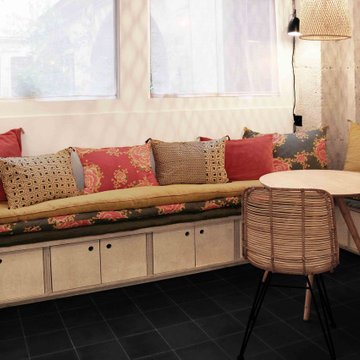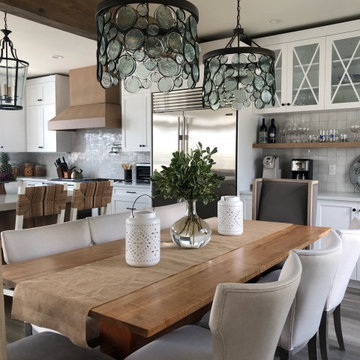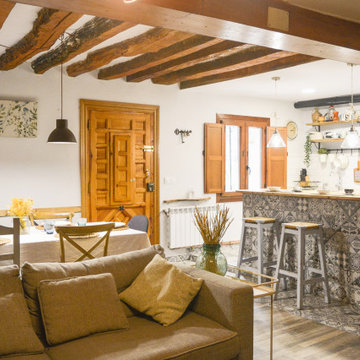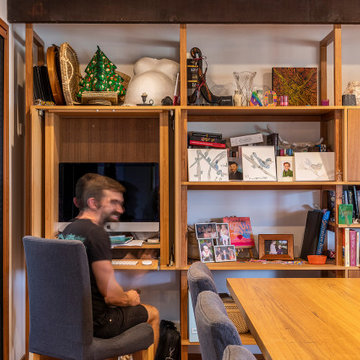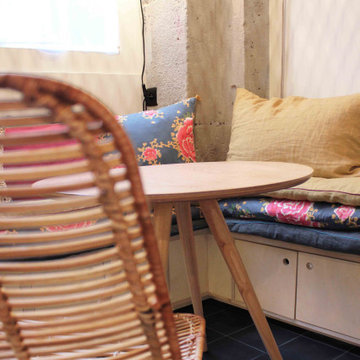小さなダイニング (表し梁、茶色い床、グレーの床、ターコイズの床) の写真
絞り込み:
資材コスト
並び替え:今日の人気順
写真 1〜20 枚目(全 150 枚)

コーンウォールにあるお手頃価格の小さなエクレクティックスタイルのおしゃれなダイニング (朝食スペース、ベージュの壁、無垢フローリング、薪ストーブ、レンガの暖炉まわり、茶色い床、表し梁) の写真

One functional challenge was that the home did not have a pantry. MCM closets were historically smaller than the walk-in closets and pantries of today. So, we printed out the home’s floorplan and began sketching ideas. The breakfast area was quite large, and it backed up to the primary bath on one side and it also adjoined the main hallway. We decided to reconfigure the large breakfast area by making part of it into a new walk-in pantry. This gave us the extra space we needed to create a new main hallway, enough space for a spacious walk-in pantry, and finally, we had enough space remaining in the breakfast area to add a cozy built-in walnut dining bench. Above the new dining bench, we designed and incorporated a geometric walnut accent wall to add warmth and texture.
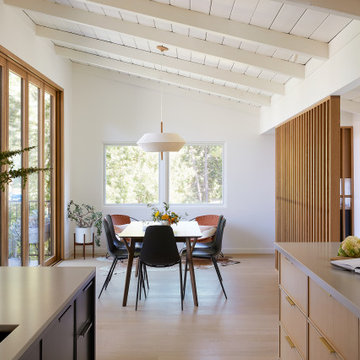
What started as a kitchen and two-bathroom remodel evolved into a full home renovation plus conversion of the downstairs unfinished basement into a permitted first story addition, complete with family room, guest suite, mudroom, and a new front entrance. We married the midcentury modern architecture with vintage, eclectic details and thoughtful materials.

Designed from a “high-tech, local handmade” philosophy, this house was conceived with the selection of locally sourced materials as a starting point. Red brick is widely produced in San Pedro Cholula, making it the stand-out material of the house.
An artisanal arrangement of each brick, following a non-perpendicular modular repetition, allowed expressivity for both material and geometry-wise while maintaining a low cost.
The house is an introverted one and incorporates design elements that aim to simultaneously bring sufficient privacy, light and natural ventilation: a courtyard and interior-facing terrace, brick-lattices and windows that open up to selected views.
In terms of the program, the said courtyard serves to articulate and bring light and ventilation to two main volumes: The first one comprised of a double-height space containing a living room, dining room and kitchen on the first floor, and bedroom on the second floor. And a second one containing a smaller bedroom and service areas on the first floor, and a large terrace on the second.
Various elements such as wall lamps and an electric meter box (among others) were custom-designed and crafted for the house.
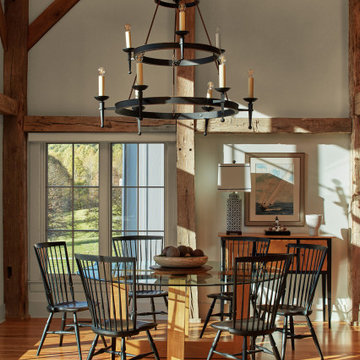
Rustic timbers and warm natural light frame the dining space in this mountain home's great room.
ワシントンD.C.にある高級な小さなカントリー風のおしゃれなダイニングキッチン (ベージュの壁、無垢フローリング、茶色い床、表し梁) の写真
ワシントンD.C.にある高級な小さなカントリー風のおしゃれなダイニングキッチン (ベージュの壁、無垢フローリング、茶色い床、表し梁) の写真

他の地域にある低価格の小さなミッドセンチュリースタイルのおしゃれなダイニング (朝食スペース、コンクリートの床、グレーの床、表し梁、パネル壁) の写真
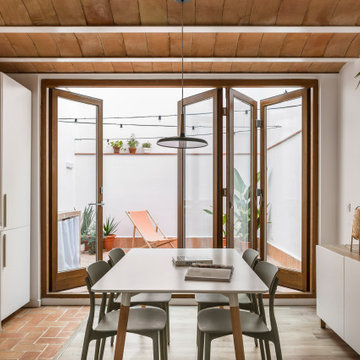
La carpintería plegable de madera de 4 hojas permite vincular completamente el patio con el interior de la casaa.
バレンシアにある小さな地中海スタイルのおしゃれなLDK (白い壁、ラミネートの床、茶色い床、表し梁) の写真
バレンシアにある小さな地中海スタイルのおしゃれなLDK (白い壁、ラミネートの床、茶色い床、表し梁) の写真
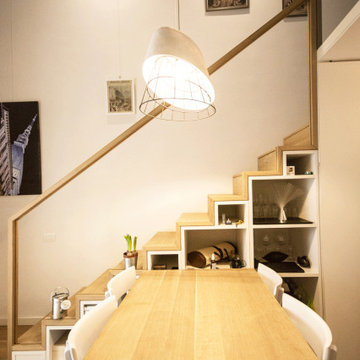
The loft is situated on the ground floor of an early 20th century building named the house of the tramdrivers, in an industrial area. The apartment was originally a storage space with high ceilings. The existing walls were demolished and a cabin of steel and glass was created in the centre of the room.
The structure of the loft is in steel profiles and the floor is only 10cm thick. From the 35 sqm initial size, the loft is now 55 sqm, articulated with living space and a separate kitchen/dining, while the laundry and powder room are on the ground floor.
Upstairs, there is a master bedroom with ensuite, and a walk-in robe. All furniture are customised.
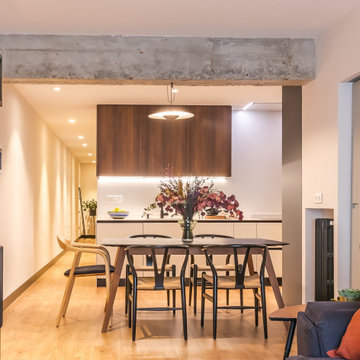
Un espacio versátil, con mesa extensible, de la firma Treku, en el que podemos recibir hasta 10 comensales sin mayor problema. El conjunto lo completan las maravillosas sillas CH24 Wishbone chair y la Neva chair de Artisan
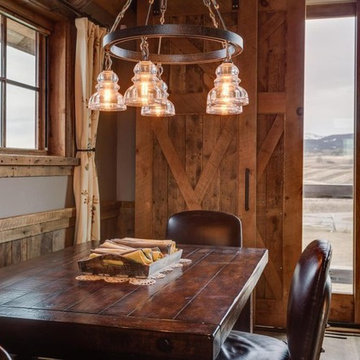
他の地域にあるお手頃価格の小さなラスティックスタイルのおしゃれなダイニングキッチン (グレーの壁、無垢フローリング、暖炉なし、茶色い床、表し梁、板張り壁、ベージュの天井) の写真
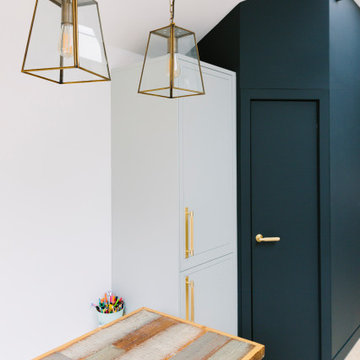
This modern blue and brass kitchen is the heart of this open-plan space and leads right into a stunning garden, framed by big French doors. This beautiful space belongs to our Head of Design Lucy, whose home was entirely designed by herself and her architect husband, after knocking down some derelict garages in a prime location in Bournemouth to make way for their stunning family home.
小さなダイニング (表し梁、茶色い床、グレーの床、ターコイズの床) の写真
1
