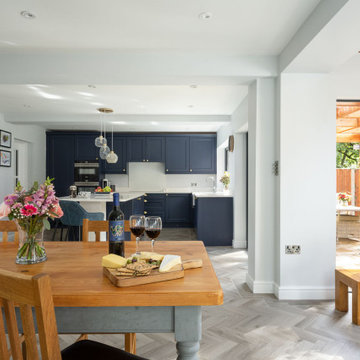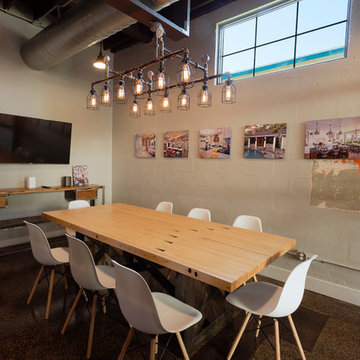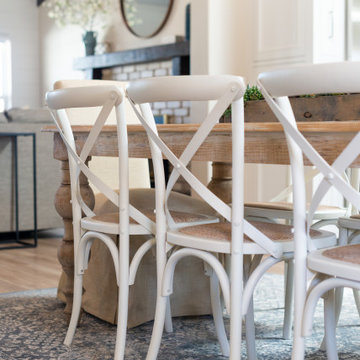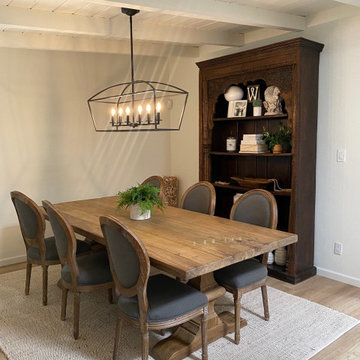ダイニング (表し梁、リノリウムの床、大理石の床、クッションフロア) の写真
絞り込み:
資材コスト
並び替え:今日の人気順
写真 1〜20 枚目(全 127 枚)
1/5

Plenty of seating in this space. The blue chairs add an unexpected pop of color to the charm of the dining table. The exposed beams, shiplap ceiling and flooring blend together in warmth. The Wellborn cabinets and beautiful quartz countertop are light and bright. The acrylic counter stools keeps the space open and inviting. This is a space for family and friends to gather.
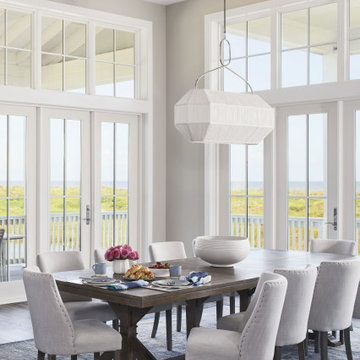
Port Aransas Beach House Dining Room
他の地域にある高級な広いビーチスタイルのおしゃれなLDK (グレーの壁、クッションフロア、茶色い床、表し梁) の写真
他の地域にある高級な広いビーチスタイルのおしゃれなLDK (グレーの壁、クッションフロア、茶色い床、表し梁) の写真

Relaxing and warm mid-tone browns that bring hygge to any space. Silvan Resilient Hardwood combines the highest-quality sustainable materials with an emphasis on durability and design. The result is a resilient floor, topped with an FSC® 100% Hardwood wear layer sourced from meticulously maintained European forests and backed by a waterproof guarantee, that looks stunning and installs with ease.

Nested in the beautiful Cotswolds, this converted barn was in need of a redesign and modernisation to maintain its country style yet bring a contemporary twist. With spectacular views of the garden, the large round table is the real hub of the house seating up to 10 people.
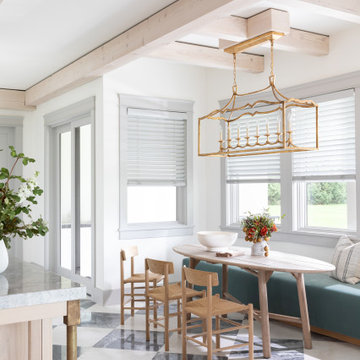
For this 9,000 square-foot, timber-frame home we designed wholly traditional elements with natural materials, including brushed brass, real chequered marble floors, oak timbers, stone and cast limestone—and mixed them with a modern palette of soft greys and whites.
We also juxtaposed traditional design elements with modern furniture: pieces featuring rounded boucle shapes, rattan, Vienna straw, modern white oak chairs. There’s a thread of layered, European timelessness throughout, even though it’s minimalist and airy.

Reubicamos la cocina en el espacio principal del piso, abriéndola a la zona de salón comedor.
Aprovechamos su bonita altura para ganar mucho almacenaje superior y enmarcar el conjunto.
El comedor lo descentramos para ganar espacio diáfano en la sala y fabricamos un banco plegable para ganar asientos sin ocupar con las sillas. Nos viste la zona de comedor la lámpara restaurada a juego con el tono verde del piso.
La cocina es fabricada a KM0. Apostamos por un mostrador porcelánico compuesto de 50% del material reciclado y 100% reciclable al final de su uso. Libre de tóxicos y creado con el mínimo espesor para reducir el impacto material y económico.
Los electrodomésticos son de máxima eficiencia energética y están integrados en el interior del mobiliario para minimizar el impacto visual en la sala.

The black windows in this modern farmhouse dining room take in the Mt. Hood views. The dining room is integrated into the open-concept floorplan, and the large aged iron chandelier hangs above the dining table.

Our clients with an acreage in Sturgeon County backing onto the Sturgeon River wanted to completely update and re-work the floorplan of their late 70's era home's main level to create a more open and functional living space. Their living room became a large dining room with a farmhouse style fireplace and mantle, and their kitchen / nook plus dining room became a very large custom chef's kitchen with 3 islands! Add to that a brand new bathroom with steam shower and back entry mud room / laundry room with custom cabinetry and double barn doors. Extensive use of shiplap, open beams, and unique accent lighting completed the look of their modern farmhouse / craftsman styled main floor. Beautiful!

Great room coffered ceiling, custom fireplace surround, chandeliers, and marble floor.
フェニックスにあるラグジュアリーな巨大な地中海スタイルのおしゃれなLDK (ベージュの壁、大理石の床、標準型暖炉、石材の暖炉まわり、マルチカラーの床、表し梁) の写真
フェニックスにあるラグジュアリーな巨大な地中海スタイルのおしゃれなLDK (ベージュの壁、大理石の床、標準型暖炉、石材の暖炉まわり、マルチカラーの床、表し梁) の写真
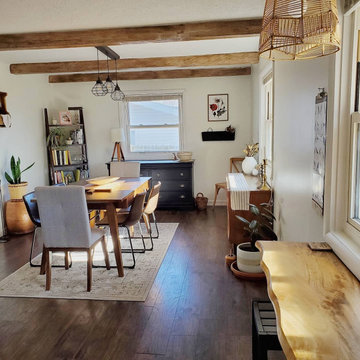
Dining Room After photo.
他の地域にある低価格の中くらいなシャビーシック調のおしゃれなLDK (白い壁、クッションフロア、茶色い床、表し梁) の写真
他の地域にある低価格の中くらいなシャビーシック調のおしゃれなLDK (白い壁、クッションフロア、茶色い床、表し梁) の写真
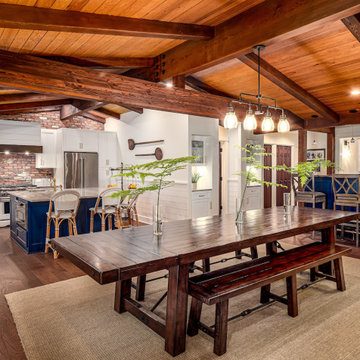
Luxury kitchen/dining room combo featuring exposed wood beam ceilings and blue accents
他の地域にある高級な中くらいなラスティックスタイルのおしゃれなダイニングキッチン (白い壁、クッションフロア、暖炉なし、茶色い床、表し梁) の写真
他の地域にある高級な中くらいなラスティックスタイルのおしゃれなダイニングキッチン (白い壁、クッションフロア、暖炉なし、茶色い床、表し梁) の写真
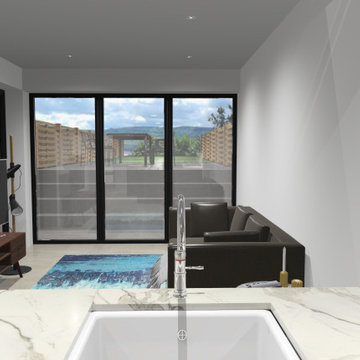
What problems do you want to solve?:
I want to replace a large, dark leaking conservatory with an extension to bring all year round living and light into a dark kitchen. Open my cellar floor to be one with the garden,
Tell us about your project and your ideas so far:
I’ve replaced the kitchen in the last 5 years, but the conservatory is a go area in the winter, I have a beautiful garden and want to be able to see it all year. My idea would be to build an extension for living with a fully opening glass door, partial living roof with lantern. Then I would like to take down the external wall between the kitchen and the new room to make it one space.
Things, places, people and materials you love:
I work as a consultant virologist and have spent the last 15 months on the frontline in work for long hours, I love nature and green space. I love my garden. Our last holiday was to Vancouver island - whale watching and bird watching. I want sustainable and environmentally friendly living.
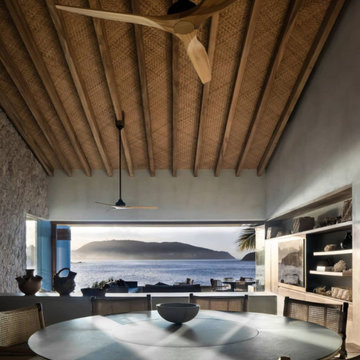
Beach House Remodel in Ixtapa Zihuatanejo, Mexico.
we did from new wood and palm noted cealing in the livingroom, new wall and floor finishes, new dinning table and tv book shelf, we also rescued some old furniture and doors and added new mexican handmade art pieces and fans.
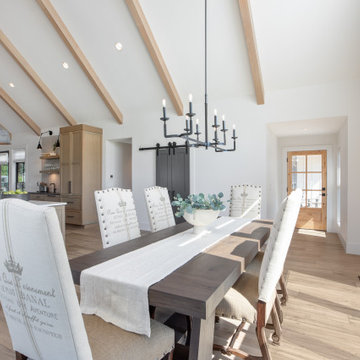
The black windows in this modern farmhouse dining room take in the Mt. Hood views. The dining room is integrated into the open-concept floorplan, and the large aged iron chandelier hangs above the dining table.
ダイニング (表し梁、リノリウムの床、大理石の床、クッションフロア) の写真
1
