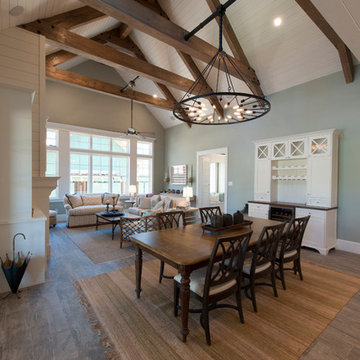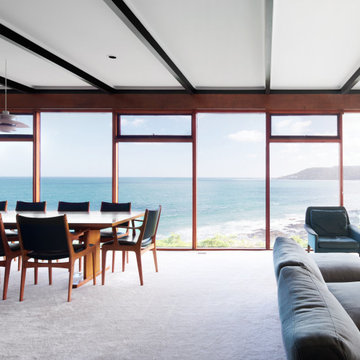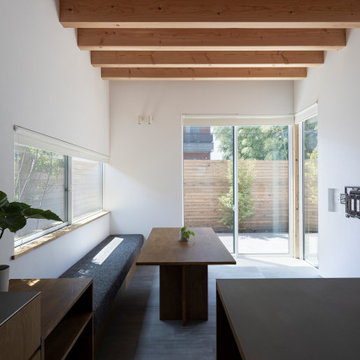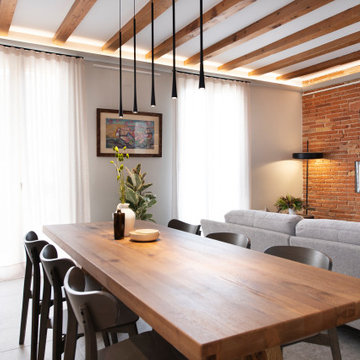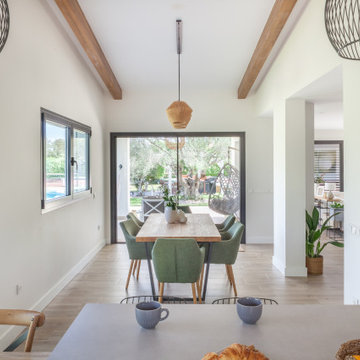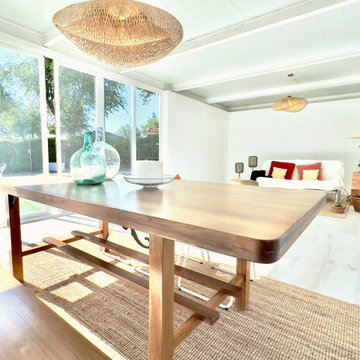ダイニング (表し梁、カーペット敷き、磁器タイルの床) の写真
絞り込み:
資材コスト
並び替え:今日の人気順
写真 1〜20 枚目(全 202 枚)
1/4

サンクトペテルブルクにある中くらいな北欧スタイルのおしゃれなLDK (白い壁、磁器タイルの床、標準型暖炉、金属の暖炉まわり、黒い床、表し梁、壁紙) の写真
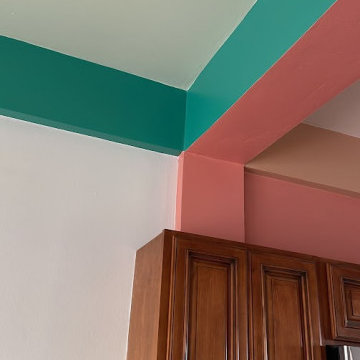
Photo of the intersection of tropical paint colors used in the dining room and kitchen. Recommended artwork that brings all of the colors together.
Dining room: white walls, seafoam green ceiling, deeper turquoise accent color on the beams.
Kitchen: terra-cotta walls and underside of beams, sandy-clay color trim on beams, white ceiling.
***
Hired to create a paint plan for vacation condo in Belize. Beige tile floor and medium-dark wood trim and cabinets to remain throughout, but repainting all walls and ceilings in 2 bed/2 bath beach condo.

Кухня Lottoccento, стол Cattelan Italia, стлуья GUBI
モスクワにある高級なラスティックスタイルのおしゃれなダイニング (ベージュの壁、磁器タイルの床、グレーの床、表し梁、板張り壁) の写真
モスクワにある高級なラスティックスタイルのおしゃれなダイニング (ベージュの壁、磁器タイルの床、グレーの床、表し梁、板張り壁) の写真

A captivating transformation in the coveted neighborhood of University Park, Dallas
The heart of this home lies in the kitchen, where we embarked on a design endeavor that would leave anyone speechless. By opening up the main kitchen wall, we created a magnificent window system that floods the space with natural light and offers a breathtaking view of the picturesque surroundings. Suspended from the ceiling, a steel-framed marble vent hood floats a few inches from the window, showcasing a mesmerizing Lilac Marble. The same marble is skillfully applied to the backsplash and island, featuring a bold combination of color and pattern that exudes elegance.
Adding to the kitchen's allure is the Italian range, which not only serves as a showstopper but offers robust culinary features for even the savviest of cooks. However, the true masterpiece of the kitchen lies in the honed reeded marble-faced island. Each marble strip was meticulously cut and crafted by artisans to achieve a half-rounded profile, resulting in an island that is nothing short of breathtaking. This intricate process took several months, but the end result speaks for itself.
To complement the grandeur of the kitchen, we designed a combination of stain-grade and paint-grade cabinets in a thin raised panel door style. This choice adds an elegant yet simple look to the overall design. Inside each cabinet and drawer, custom interiors were meticulously designed to provide maximum functionality and organization for the day-to-day cooking activities. A vintage Turkish runner dating back to the 1960s, evokes a sense of history and character.
The breakfast nook boasts a stunning, vivid, and colorful artwork created by one of Dallas' top artist, Kyle Steed, who is revered for his mastery of his craft. Some of our favorite art pieces from the inspiring Haylee Yale grace the coffee station and media console, adding the perfect moment to pause and loose yourself in the story of her art.
The project extends beyond the kitchen into the living room, where the family's changing needs and growing children demanded a new design approach. Accommodating their new lifestyle, we incorporated a large sectional for family bonding moments while watching TV. The living room now boasts bolder colors, striking artwork a coffered accent wall, and cayenne velvet curtains that create an inviting atmosphere. Completing the room is a custom 22' x 15' rug, adding warmth and comfort to the space. A hidden coat closet door integrated into the feature wall adds an element of surprise and functionality.
This project is not just about aesthetics; it's about pushing the boundaries of design and showcasing the possibilities. By curating an out-of-the-box approach, we bring texture and depth to the space, employing different materials and original applications. The layered design achieved through repeated use of the same material in various forms, shapes, and locations demonstrates that unexpected elements can create breathtaking results.
The reason behind this redesign and remodel was the homeowners' desire to have a kitchen that not only provided functionality but also served as a beautiful backdrop to their cherished family moments. The previous kitchen lacked the "wow" factor they desired, prompting them to seek our expertise in creating a space that would be a source of joy and inspiration.
Inspired by well-curated European vignettes, sculptural elements, clean lines, and a natural color scheme with pops of color, this design reflects an elegant organic modern style. Mixing metals, contrasting textures, and utilizing clean lines were key elements in achieving the desired aesthetic. The living room introduces bolder moments and a carefully chosen color scheme that adds character and personality.
The client's must-haves were clear: they wanted a show stopping centerpiece for their home, enhanced natural light in the kitchen, and a design that reflected their family's dynamic. With the transformation of the range wall into a wall of windows, we fulfilled their desire for abundant natural light and breathtaking views of the surrounding landscape.
Our favorite rooms and design elements are numerous, but the kitchen remains a standout feature. The painstaking process of hand-cutting and crafting each reeded panel in the island to match the marble's veining resulted in a labor of love that emanates warmth and hospitality to all who enter.
In conclusion, this tastefully lux project in University Park, Dallas is an extraordinary example of a full gut remodel that has surpassed all expectations. The meticulous attention to detail, the masterful use of materials, and the seamless blend of functionality and aesthetics create an unforgettable space. It serves as a testament to the power of design and the transformative impact it can have on a home and its inhabitants.
Project by Texas' Urbanology Designs. Their North Richland Hills-based interior design studio serves Dallas, Highland Park, University Park, Fort Worth, and upscale clients nationwide.
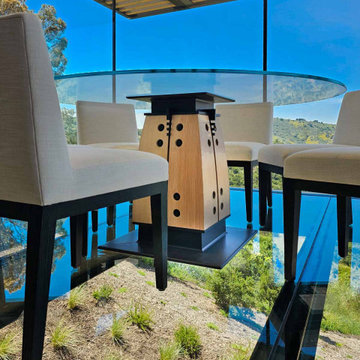
Glass dinette with glass floor adjacent to kitchen with wood trellis sunscreen and custom wood table
他の地域にある中くらいなモダンスタイルのおしゃれなダイニングキッチン (白い壁、磁器タイルの床、グレーの床、表し梁) の写真
他の地域にある中くらいなモダンスタイルのおしゃれなダイニングキッチン (白い壁、磁器タイルの床、グレーの床、表し梁) の写真

マドリードにある低価格の中くらいなモダンスタイルのおしゃれな独立型ダイニング (マルチカラーの壁、磁器タイルの床、暖炉なし、マルチカラーの床、表し梁、板張り壁) の写真
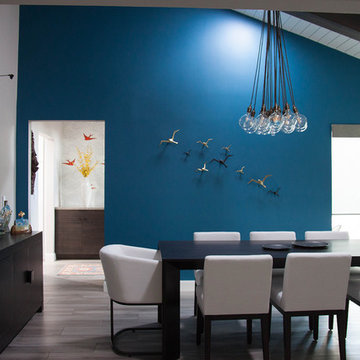
Space got dressed with color and fun 3D art
ラスベガスにあるラグジュアリーな広いコンテンポラリースタイルのおしゃれな独立型ダイニング (青い壁、磁器タイルの床、暖炉なし、グレーの床、表し梁、壁紙) の写真
ラスベガスにあるラグジュアリーな広いコンテンポラリースタイルのおしゃれな独立型ダイニング (青い壁、磁器タイルの床、暖炉なし、グレーの床、表し梁、壁紙) の写真
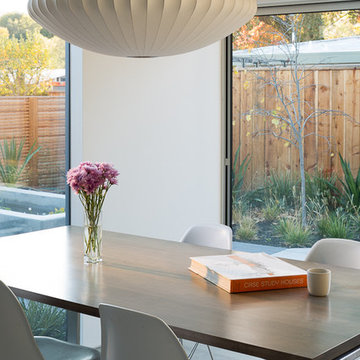
Eichler in Marinwood - In conjunction to the porous programmatic kitchen block as a connective element, the walls along the main corridor add to the sense of bringing outside in. The fin wall adjacent to the entry has been detailed to have the siding slip past the glass, while the living, kitchen and dining room are all connected by a walnut veneer feature wall running the length of the house. This wall also echoes the lush surroundings of lucas valley as well as the original mahogany plywood panels used within eichlers.
photo: scott hargis
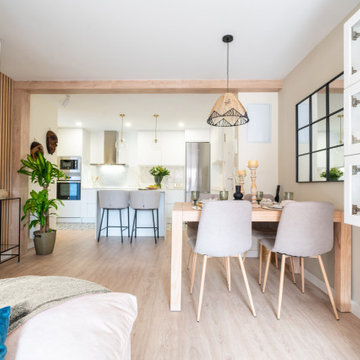
Espacio central abierto, lugar multiusos diseñado para compartir. Compuesto de tres espacios diferenciados: zona de cocina con isla, espacio central con comedor, y espacio de descanso con zona de televisión y espacio de almacenamiento.
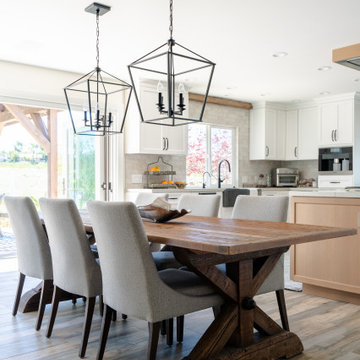
This coastal home is located in Carlsbad, California! With some remodeling and vision this home was transformed into a peaceful retreat. The remodel features an open concept floor plan with the living room flowing into the dining room and kitchen. The kitchen is made gorgeous by its custom cabinetry with a flush mount ceiling vent. The dining room and living room are kept open and bright with a soft home furnishing for a modern beach home. The beams on ceiling in the family room and living room are an eye-catcher in a room that leads to a patio with canyon views and a stunning outdoor space!
Design by Signature Designs Kitchen Bath
Contractor ADR Design & Remodel
Photos by San Diego Interior Photography
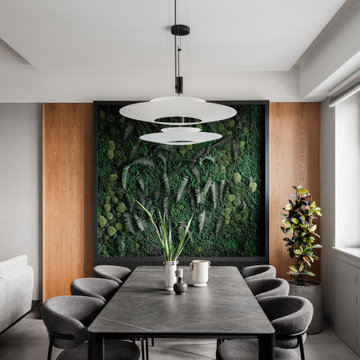
В гостиной в обеденной зоне нам необходимо было организовать посадку для всех членов семьи, обеденная группа состоит из стола длиной 2.4 метра и восьми стульев. Чтобы композиция не выглядела массивно, мы использовали мебель с плавными формами, напоминающими природные. Обтекаемые линии стульев Calligaris в обивке цвета серой гальки гармонируют со светильниками Flamingo от Vibia, а керамическая поверхность столешницы перекликается с фактурой каменного шпона на стене. Дополняет композицию зеленое панно в обрамлении дубовых шпонированных панелей.
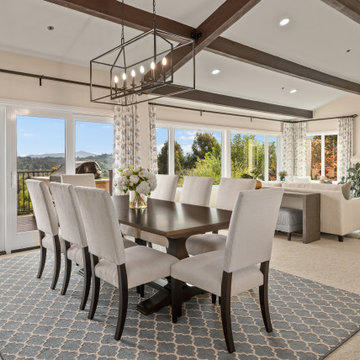
サンディエゴにある高級な中くらいなビーチスタイルのおしゃれなダイニングキッチン (ベージュの壁、カーペット敷き、標準型暖炉、ベージュの床、表し梁) の写真
ダイニング (表し梁、カーペット敷き、磁器タイルの床) の写真
1
